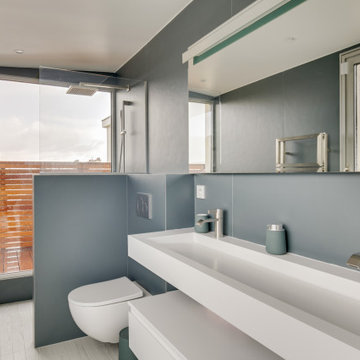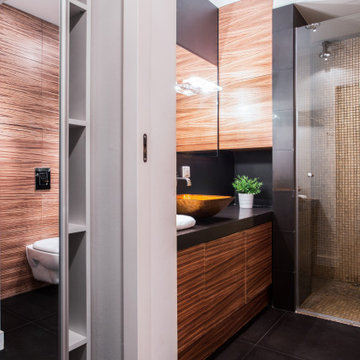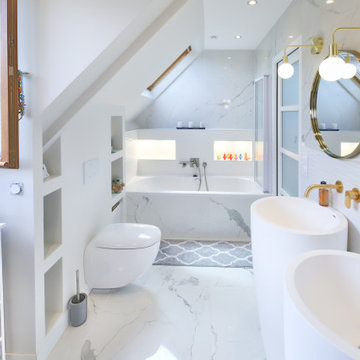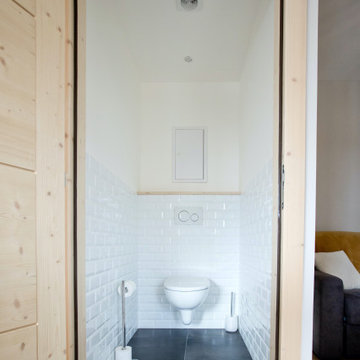Idées déco de grandes salles de bains et WC avec WC suspendus
Trier par :
Budget
Trier par:Populaires du jour
1 - 20 sur 10 616 photos
1 sur 3

Idées déco pour une grande salle de bain contemporaine avec un placard à porte plane, des portes de placard beiges, WC suspendus, un carrelage vert, un mur beige, un sol en carrelage de porcelaine, un lavabo intégré, un sol beige, une cabine de douche à porte battante et un plan de toilette blanc.

Du style et du caractère - Projet Marchand
Depuis plusieurs année le « bleu » est mis à l’honneur par les pontes de la déco et on comprend pourquoi avec le Projet Marchand. Le bleu est élégant, parfois Roy mais surtout associé à la détente et au bien-être.
Nous avons rénové les 2 salles de bain de cette maison située à Courbevoie dans lesquelles on retrouve de façon récurrente le bleu, le marbre blanc et le laiton. Le carrelage au sol, signé Comptoir du grès cérame, donne tout de suite une dimension graphique; et les détails dorés, sur les miroirs, les suspension, la robinetterie et les poignets des meubles viennent sublimer le tout.

Idée de décoration pour une grande salle de bain principale design avec des portes de placard blanches, une douche à l'italienne, WC suspendus, un mur bleu, un sol en carrelage de céramique, une grande vasque, un sol blanc, aucune cabine et meuble simple vasque.

Cette photo montre une grande salle de bain tendance en bois brun avec un placard à porte plane, WC suspendus, un carrelage beige, un mur noir, une vasque, un sol noir, une cabine de douche à porte battante et un plan de toilette noir.

Cette photo montre une grande salle de bain tendance en bois brun avec une baignoire encastrée, WC suspendus, un carrelage noir, des carreaux de céramique, un mur noir, un sol en carrelage de céramique, un lavabo posé, un plan de toilette en surface solide, un sol noir, une cabine de douche à porte coulissante, une fenêtre, meuble double vasque, meuble-lavabo suspendu et un placard à porte plane.

Pour la salle de bain de l'étage, ces clients souhaitaient deux vasques afin que leurs filles puissent se préparer en même temps.
Il fallait également pas mal de rangements donc nous avons créé des niches encastrées afin d'optimiser l'espace et permettre à chacune d'avoir son espace.

Cette image montre une grande salle de bain principale vintage en bois clair avec un placard à porte plane, une douche d'angle, WC suspendus, un carrelage gris, des carreaux de porcelaine, un mur gris, un sol en carrelage de porcelaine, un lavabo intégré, un plan de toilette en quartz modifié, un sol noir, une cabine de douche à porte battante, un plan de toilette blanc, un banc de douche, meuble double vasque, meuble-lavabo suspendu et une baignoire d'angle.

Above and Beyond is the third residence in a four-home collection in Paradise Valley, Arizona. Originally the site of the abandoned Kachina Elementary School, the infill community, appropriately named Kachina Estates, embraces the remarkable views of Camelback Mountain.
Nestled into an acre sized pie shaped cul-de-sac lot, the lot geometry and front facing view orientation created a remarkable privacy challenge and influenced the forward facing facade and massing. An iconic, stone-clad massing wall element rests within an oversized south-facing fenestration, creating separation and privacy while affording views “above and beyond.”
Above and Beyond has Mid-Century DNA married with a larger sense of mass and scale. The pool pavilion bridges from the main residence to a guest casita which visually completes the need for protection and privacy from street and solar exposure.
The pie-shaped lot which tapered to the south created a challenge to harvest south light. This was one of the largest spatial organization influencers for the design. The design undulates to embrace south sun and organically creates remarkable outdoor living spaces.
This modernist home has a palate of granite and limestone wall cladding, plaster, and a painted metal fascia. The wall cladding seamlessly enters and exits the architecture affording interior and exterior continuity.
Kachina Estates was named an Award of Merit winner at the 2019 Gold Nugget Awards in the category of Best Residential Detached Collection of the Year. The annual awards ceremony was held at the Pacific Coast Builders Conference in San Francisco, CA in May 2019.
Project Details: Above and Beyond
Architecture: Drewett Works
Developer/Builder: Bedbrock Developers
Interior Design: Est Est
Land Planner/Civil Engineer: CVL Consultants
Photography: Dino Tonn and Steven Thompson
Awards:
Gold Nugget Award of Merit - Kachina Estates - Residential Detached Collection of the Year

Bagno moderno con gres a tutt'altezza e foliage colore blu e neutri
Idée de décoration pour une grande salle d'eau avec un placard à porte plane, des portes de placard bleues, une douche ouverte, WC suspendus, un carrelage gris, des carreaux de porcelaine, un mur bleu, un sol en carrelage de porcelaine, un lavabo posé, un sol gris, aucune cabine, un plan de toilette noir, meuble simple vasque et meuble-lavabo sur pied.
Idée de décoration pour une grande salle d'eau avec un placard à porte plane, des portes de placard bleues, une douche ouverte, WC suspendus, un carrelage gris, des carreaux de porcelaine, un mur bleu, un sol en carrelage de porcelaine, un lavabo posé, un sol gris, aucune cabine, un plan de toilette noir, meuble simple vasque et meuble-lavabo sur pied.

Project Description:
Step into the embrace of nature with our latest bathroom design, "Jungle Retreat." This expansive bathroom is a harmonious fusion of luxury, functionality, and natural elements inspired by the lush greenery of the jungle.
Bespoke His and Hers Black Marble Porcelain Basins:
The focal point of the space is a his & hers bespoke black marble porcelain basin atop a 160cm double drawer basin unit crafted in Italy. The real wood veneer with fluted detailing adds a touch of sophistication and organic charm to the design.
Brushed Brass Wall-Mounted Basin Mixers:
Wall-mounted basin mixers in brushed brass with scrolled detailing on the handles provide a luxurious touch, creating a visual link to the inspiration drawn from the jungle. The juxtaposition of black marble and brushed brass adds a layer of opulence.
Jungle and Nature Inspiration:
The design draws inspiration from the jungle and nature, incorporating greens, wood elements, and stone components. The overall palette reflects the serenity and vibrancy found in natural surroundings.
Spacious Walk-In Shower:
A generously sized walk-in shower is a centrepiece, featuring tiled flooring and a rain shower. The design includes niches for toiletry storage, ensuring a clutter-free environment and adding functionality to the space.
Floating Toilet and Basin Unit:
Both the toilet and basin unit float above the floor, contributing to the contemporary and open feel of the bathroom. This design choice enhances the sense of space and allows for easy maintenance.
Natural Light and Large Window:
A large window allows ample natural light to flood the space, creating a bright and airy atmosphere. The connection with the outdoors brings an additional layer of tranquillity to the design.
Concrete Pattern Tiles in Green Tone:
Wall and floor tiles feature a concrete pattern in a calming green tone, echoing the lush foliage of the jungle. This choice not only adds visual interest but also contributes to the overall theme of nature.
Linear Wood Feature Tile Panel:
A linear wood feature tile panel, offset behind the basin unit, creates a cohesive and matching look. This detail complements the fluted front of the basin unit, harmonizing with the overall design.
"Jungle Retreat" is a testament to the seamless integration of luxury and nature, where bespoke craftsmanship meets organic inspiration. This bathroom invites you to unwind in a space that transcends the ordinary, offering a tranquil retreat within the comforts of your home.

A bathroom with a floor as the main feature. We wanted to create a sense of space as there is no natural lighting and this simple but repetitive pattern makes the space feel fun, contemporary but calm.

Réalisation d'un grand WC suspendu design avec un carrelage blanc, un carrelage métro, un mur blanc, un sol en carrelage de céramique et un sol gris.

Réalisation d'un grand WC suspendu tradition avec un placard sans porte, des portes de placard grises, un carrelage blanc, un mur blanc, un sol en carrelage de porcelaine, un lavabo suspendu, un plan de toilette en béton, un sol beige, un plan de toilette gris et meuble-lavabo suspendu.

Original wall that separated the wet and dry areas was removed to create a more open feeling. Natural light and views are reflected on the mirror.
Exemple d'une grande salle de bain principale moderne avec un placard à porte plane, des portes de placard blanches, une baignoire encastrée, une douche à l'italienne, WC suspendus, un carrelage gris, des carreaux de porcelaine, un mur blanc, un sol en carrelage de porcelaine, un lavabo encastré, un plan de toilette en quartz modifié, un sol gris, un plan de toilette blanc, meuble double vasque, meuble-lavabo suspendu et un plafond voûté.
Exemple d'une grande salle de bain principale moderne avec un placard à porte plane, des portes de placard blanches, une baignoire encastrée, une douche à l'italienne, WC suspendus, un carrelage gris, des carreaux de porcelaine, un mur blanc, un sol en carrelage de porcelaine, un lavabo encastré, un plan de toilette en quartz modifié, un sol gris, un plan de toilette blanc, meuble double vasque, meuble-lavabo suspendu et un plafond voûté.

We combined brushed black fitting along with marble and concrete tiles and a wooden vanity to create gentle industrial hints in this family bathroom.
There is heaps of storage for all the family to use and the feature lighting make it a welcoming space at all times of day, There is even a jacuzzi bath and TV for those luxurious weekend evening staying home.

Cloakroom design
Exemple d'un grand WC suspendu moderne avec un placard à porte shaker, des portes de placard noires, un lavabo posé, un plan de toilette en quartz, un sol gris, un plan de toilette beige, meuble-lavabo encastré et du papier peint.
Exemple d'un grand WC suspendu moderne avec un placard à porte shaker, des portes de placard noires, un lavabo posé, un plan de toilette en quartz, un sol gris, un plan de toilette beige, meuble-lavabo encastré et du papier peint.

Idée de décoration pour une grande salle de bain blanche et bois design en bois clair pour enfant avec un placard à porte plane, un combiné douche/baignoire, WC suspendus, un carrelage blanc, carrelage mural, un mur blanc, un sol en carrelage de terre cuite, un plan vasque, un sol blanc, meuble simple vasque et une baignoire en alcôve.

Exemple d'une grande salle de bain principale moderne avec un placard à porte plane, des portes de placard blanches, une baignoire posée, une douche ouverte, WC suspendus, un mur blanc, un sol en marbre, un plan de toilette en marbre, un sol blanc, aucune cabine, un plan de toilette blanc, des toilettes cachées, meuble simple vasque, meuble-lavabo encastré et un plafond à caissons.

Idées déco pour une grande douche en alcôve principale contemporaine avec une baignoire posée, WC suspendus, un carrelage bleu, un lavabo suspendu, un plan de toilette en marbre et meuble double vasque.

Reforma integral Sube Interiorismo www.subeinteriorismo.com
Biderbost Photo
Idées déco pour une grande douche en alcôve principale classique avec des portes de placard blanches, WC suspendus, un carrelage beige, des carreaux de porcelaine, un mur beige, sol en stratifié, un lavabo encastré, un plan de toilette en quartz modifié, un sol marron, une cabine de douche à porte battante, un plan de toilette blanc, des toilettes cachées, meuble double vasque, meuble-lavabo encastré, du papier peint et un placard avec porte à panneau encastré.
Idées déco pour une grande douche en alcôve principale classique avec des portes de placard blanches, WC suspendus, un carrelage beige, des carreaux de porcelaine, un mur beige, sol en stratifié, un lavabo encastré, un plan de toilette en quartz modifié, un sol marron, une cabine de douche à porte battante, un plan de toilette blanc, des toilettes cachées, meuble double vasque, meuble-lavabo encastré, du papier peint et un placard avec porte à panneau encastré.
Idées déco de grandes salles de bains et WC avec WC suspendus
1

