Idées déco de grandes salles de bains et WC avec WC suspendus
Trier par :
Budget
Trier par:Populaires du jour
41 - 60 sur 10 626 photos
1 sur 3
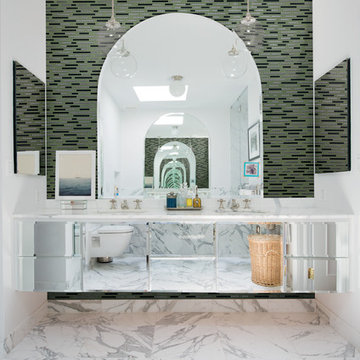
Appiani produkter finder du hos os i Idegården Living
Idée de décoration pour une grande salle de bain principale tradition avec un placard à porte vitrée, WC suspendus, un carrelage multicolore, un mur blanc et un sol en marbre.
Idée de décoration pour une grande salle de bain principale tradition avec un placard à porte vitrée, WC suspendus, un carrelage multicolore, un mur blanc et un sol en marbre.
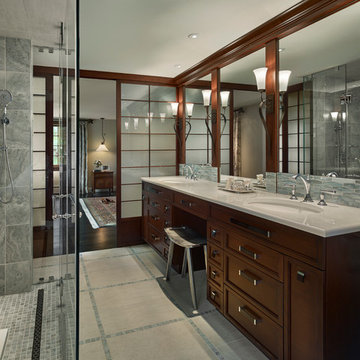
Maximizing space and light while making the space feel luxurious was the goal of this master bath remodel. Eliminating the wall between the bedroom and bath and replacing it with sliding cherry and glass shoji screens brought more light into each room.
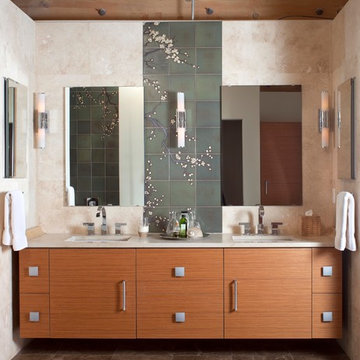
Emily Minton Redfield
Idées déco pour une grande salle de bain principale contemporaine en bois brun avec un lavabo encastré, un placard à porte plane, un plan de toilette en marbre, WC suspendus, un carrelage vert, des carreaux de céramique, un mur beige, un sol en marbre, une baignoire indépendante et un plan de toilette beige.
Idées déco pour une grande salle de bain principale contemporaine en bois brun avec un lavabo encastré, un placard à porte plane, un plan de toilette en marbre, WC suspendus, un carrelage vert, des carreaux de céramique, un mur beige, un sol en marbre, une baignoire indépendante et un plan de toilette beige.

Cette photo montre une grande salle de bain tendance en bois foncé pour enfant avec un placard à porte plane, une baignoire indépendante, un espace douche bain, WC suspendus, un carrelage multicolore, du carrelage en ardoise, un mur multicolore, carreaux de ciment au sol, une vasque, un plan de toilette en bois, un sol gris, aucune cabine, un plan de toilette marron, une niche, meuble simple vasque et meuble-lavabo suspendu.

Cette photo montre un grand WC suspendu tendance avec un mur multicolore, parquet clair, un lavabo suspendu, un plan de toilette en verre, un sol beige et un plan de toilette violet.

This image portrays a sleek and modern bathroom vanity design that exudes luxury and sophistication. The vanity features a dark wood finish with a pronounced grain, providing a rich contrast to the bright, marbled countertop. The clean lines of the cabinetry underscore a minimalist aesthetic, while the undermount sink maintains the seamless look of the countertop.
Above the vanity, a large mirror reflects the bathroom's interior, amplifying the sense of space and light. Elegant wall-mounted faucets with a brushed gold finish emerge directly from the marble, adding a touch of opulence and an attention to detail that speaks to the room's bespoke quality.
The lighting is provided by a trio of globe lights set against a muted grey wall, casting a soft glow that enhances the warm tones of the brass fixtures. A roman shade adorns the window, offering privacy and light control, and contributing to the room's tranquil ambiance.
The marble flooring ties the elements together with its subtle veining, reflecting the same patterns found in the countertop. This bathroom combines functionality with design excellence, showcasing a preference for high-quality materials and a refined color palette that together create an inviting and restful retreat.
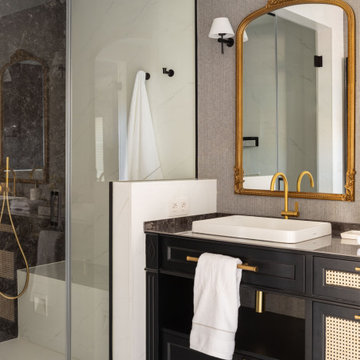
Exemple d'une grande salle de bain principale et grise et blanche chic avec un placard en trompe-l'oeil, des portes de placard blanches, une douche à l'italienne, WC suspendus, un carrelage noir, des carreaux de porcelaine, un mur gris, un sol en carrelage de porcelaine, une vasque, un plan de toilette en marbre, un sol blanc, une cabine de douche à porte battante, un plan de toilette noir, des toilettes cachées, meuble double vasque, meuble-lavabo encastré et du papier peint.

A bespoke bathroom designed to meld into the vast greenery of the outdoors. White oak cabinetry, onyx countertops, and backsplash, custom black metal mirrors and textured natural stone floors. The water closet features wallpaper from Kale Tree shop.

The Atherton House is a family compound for a professional couple in the tech industry, and their two teenage children. After living in Singapore, then Hong Kong, and building homes there, they looked forward to continuing their search for a new place to start a life and set down roots.
The site is located on Atherton Avenue on a flat, 1 acre lot. The neighboring lots are of a similar size, and are filled with mature planting and gardens. The brief on this site was to create a house that would comfortably accommodate the busy lives of each of the family members, as well as provide opportunities for wonder and awe. Views on the site are internal. Our goal was to create an indoor- outdoor home that embraced the benign California climate.
The building was conceived as a classic “H” plan with two wings attached by a double height entertaining space. The “H” shape allows for alcoves of the yard to be embraced by the mass of the building, creating different types of exterior space. The two wings of the home provide some sense of enclosure and privacy along the side property lines. The south wing contains three bedroom suites at the second level, as well as laundry. At the first level there is a guest suite facing east, powder room and a Library facing west.
The north wing is entirely given over to the Primary suite at the top level, including the main bedroom, dressing and bathroom. The bedroom opens out to a roof terrace to the west, overlooking a pool and courtyard below. At the ground floor, the north wing contains the family room, kitchen and dining room. The family room and dining room each have pocketing sliding glass doors that dissolve the boundary between inside and outside.
Connecting the wings is a double high living space meant to be comfortable, delightful and awe-inspiring. A custom fabricated two story circular stair of steel and glass connects the upper level to the main level, and down to the basement “lounge” below. An acrylic and steel bridge begins near one end of the stair landing and flies 40 feet to the children’s bedroom wing. People going about their day moving through the stair and bridge become both observed and observer.
The front (EAST) wall is the all important receiving place for guests and family alike. There the interplay between yin and yang, weathering steel and the mature olive tree, empower the entrance. Most other materials are white and pure.
The mechanical systems are efficiently combined hydronic heating and cooling, with no forced air required.

Idées déco pour une grande salle de bain principale contemporaine en bois clair avec un placard à porte plane, une baignoire indépendante, WC suspendus, un carrelage noir, du carrelage en travertin, un mur blanc, un sol en marbre, une vasque, un plan de toilette en marbre, un sol gris, une cabine de douche à porte battante, un plan de toilette blanc, un banc de douche, meuble double vasque et meuble-lavabo suspendu.

Idée de décoration pour une grande salle de bain principale vintage en bois clair avec un placard à porte plane, une baignoire d'angle, une douche d'angle, WC suspendus, un carrelage gris, des carreaux de porcelaine, un mur gris, un sol en carrelage de porcelaine, un lavabo intégré, un plan de toilette en quartz modifié, un sol noir, une cabine de douche à porte battante, un plan de toilette blanc, un banc de douche, meuble double vasque et meuble-lavabo suspendu.
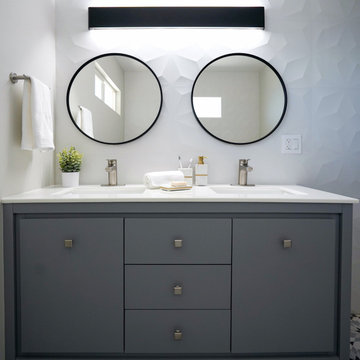
Light colors bathroom with freestanding bathtub and inclosure shower.
Inspiration pour une grande douche en alcôve principale design avec un placard à porte plane, des portes de placard grises, une baignoire indépendante, WC suspendus, un carrelage blanc, des carreaux de porcelaine, un mur blanc, un sol en carrelage de porcelaine, un lavabo intégré, un plan de toilette en quartz modifié, un sol gris, une cabine de douche à porte battante, un plan de toilette blanc, des toilettes cachées, meuble double vasque et meuble-lavabo encastré.
Inspiration pour une grande douche en alcôve principale design avec un placard à porte plane, des portes de placard grises, une baignoire indépendante, WC suspendus, un carrelage blanc, des carreaux de porcelaine, un mur blanc, un sol en carrelage de porcelaine, un lavabo intégré, un plan de toilette en quartz modifié, un sol gris, une cabine de douche à porte battante, un plan de toilette blanc, des toilettes cachées, meuble double vasque et meuble-lavabo encastré.

Above and Beyond is the third residence in a four-home collection in Paradise Valley, Arizona. Originally the site of the abandoned Kachina Elementary School, the infill community, appropriately named Kachina Estates, embraces the remarkable views of Camelback Mountain.
Nestled into an acre sized pie shaped cul-de-sac lot, the lot geometry and front facing view orientation created a remarkable privacy challenge and influenced the forward facing facade and massing. An iconic, stone-clad massing wall element rests within an oversized south-facing fenestration, creating separation and privacy while affording views “above and beyond.”
Above and Beyond has Mid-Century DNA married with a larger sense of mass and scale. The pool pavilion bridges from the main residence to a guest casita which visually completes the need for protection and privacy from street and solar exposure.
The pie-shaped lot which tapered to the south created a challenge to harvest south light. This was one of the largest spatial organization influencers for the design. The design undulates to embrace south sun and organically creates remarkable outdoor living spaces.
This modernist home has a palate of granite and limestone wall cladding, plaster, and a painted metal fascia. The wall cladding seamlessly enters and exits the architecture affording interior and exterior continuity.
Kachina Estates was named an Award of Merit winner at the 2019 Gold Nugget Awards in the category of Best Residential Detached Collection of the Year. The annual awards ceremony was held at the Pacific Coast Builders Conference in San Francisco, CA in May 2019.
Project Details: Above and Beyond
Architecture: Drewett Works
Developer/Builder: Bedbrock Developers
Interior Design: Est Est
Land Planner/Civil Engineer: CVL Consultants
Photography: Dino Tonn and Steven Thompson
Awards:
Gold Nugget Award of Merit - Kachina Estates - Residential Detached Collection of the Year
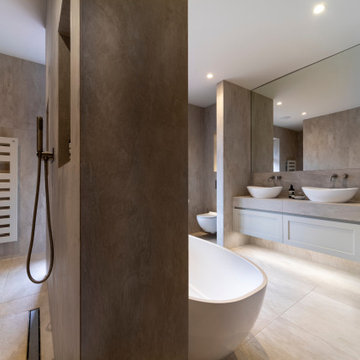
This existing three storey Victorian Villa was completely redesigned, altering the layout on every floor and adding a new basement under the house to provide a fourth floor.
After under-pinning and constructing the new basement level, a new cinema room, wine room, and cloakroom was created, extending the existing staircase so that a central stairwell now extended over the four floors.
On the ground floor, we refurbished the existing parquet flooring and created a ‘Club Lounge’ in one of the front bay window rooms for our clients to entertain and use for evenings and parties, a new family living room linked to the large kitchen/dining area. The original cloakroom was directly off the large entrance hall under the stairs which the client disliked, so this was moved to the basement when the staircase was extended to provide the access to the new basement.
First floor was completely redesigned and changed, moving the master bedroom from one side of the house to the other, creating a new master suite with large bathroom and bay-windowed dressing room. A new lobby area was created which lead to the two children’s rooms with a feature light as this was a prominent view point from the large landing area on this floor, and finally a study room.
On the second floor the existing bedroom was remodelled and a new ensuite wet-room was created in an adjoining attic space once the structural alterations to forming a new floor and subsequent roof alterations were carried out.
A comprehensive FF&E package of loose furniture and custom designed built in furniture was installed, along with an AV system for the new cinema room and music integration for the Club Lounge and remaining floors also.

Idée de décoration pour une grande salle de bain tradition en bois clair pour enfant avec un placard à porte plane, une douche à l'italienne, WC suspendus, des carreaux de céramique, carreaux de ciment au sol, un lavabo encastré, un plan de toilette en quartz, un sol bleu, une cabine de douche à porte battante, un plan de toilette blanc et un carrelage gris.

PICKET- Bianco Dolomite Wall Tile
LYRA- Bianco Dolomite Floor Tile
Exemple d'une grande salle de bain principale tendance avec un placard à porte plane, des portes de placard marrons, une baignoire indépendante, un combiné douche/baignoire, WC suspendus, un carrelage blanc, du carrelage en marbre, un mur blanc, un sol en marbre, un lavabo intégré, un sol blanc et aucune cabine.
Exemple d'une grande salle de bain principale tendance avec un placard à porte plane, des portes de placard marrons, une baignoire indépendante, un combiné douche/baignoire, WC suspendus, un carrelage blanc, du carrelage en marbre, un mur blanc, un sol en marbre, un lavabo intégré, un sol blanc et aucune cabine.
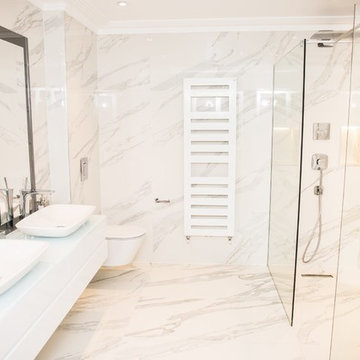
Aménagement d'une grande salle de bain moderne pour enfant avec un placard à porte plane, des portes de placard blanches, une baignoire indépendante, une douche ouverte, WC suspendus, un carrelage marron, des dalles de pierre, un mur multicolore, un sol en marbre, un lavabo encastré, un plan de toilette en verre, un sol multicolore et aucune cabine.
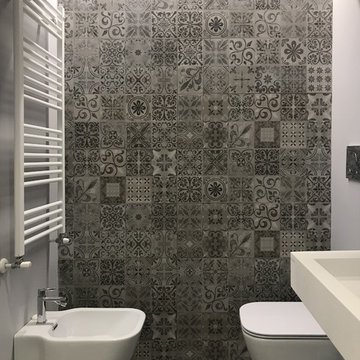
|WORK IN PROGRESS| Bagno completato (ottobre 2017)
Réalisation d'une grande douche en alcôve principale design avec un placard sans porte, des portes de placard blanches, WC suspendus, un carrelage gris, des carreaux de porcelaine, un mur gris, un sol en carrelage de porcelaine, une grande vasque, un sol gris et une cabine de douche à porte battante.
Réalisation d'une grande douche en alcôve principale design avec un placard sans porte, des portes de placard blanches, WC suspendus, un carrelage gris, des carreaux de porcelaine, un mur gris, un sol en carrelage de porcelaine, une grande vasque, un sol gris et une cabine de douche à porte battante.
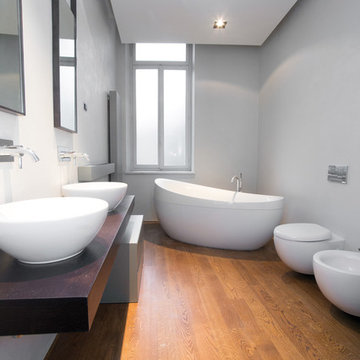
Idées déco pour une grande salle de bain principale contemporaine avec une baignoire indépendante, WC suspendus, un mur gris, un sol en bois brun, une vasque, un plan de toilette en bois et un plan de toilette marron.
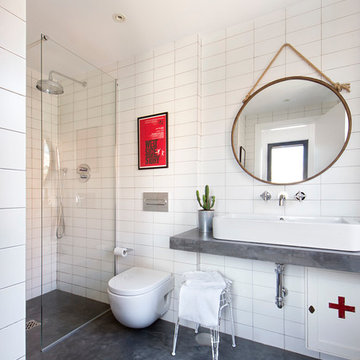
www.vicugo.com
Idée de décoration pour une grande salle d'eau tradition avec une douche à l'italienne, WC suspendus, un mur blanc, une vasque et aucune cabine.
Idée de décoration pour une grande salle d'eau tradition avec une douche à l'italienne, WC suspendus, un mur blanc, une vasque et aucune cabine.
Idées déco de grandes salles de bains et WC avec WC suspendus
3

