Idées déco de grandes salles de bains et WC avec une baignoire d'angle
Trier par :
Budget
Trier par:Populaires du jour
21 - 40 sur 5 502 photos
1 sur 3
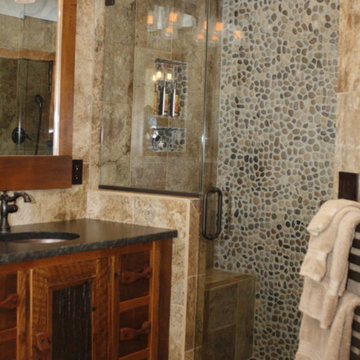
Réalisation d'une grande douche en alcôve principale chalet en bois foncé avec un placard en trompe-l'oeil, une baignoire d'angle, un carrelage beige, du carrelage en travertin, un mur beige, un sol en travertin, un lavabo encastré, un plan de toilette en stéatite, un sol marron et une cabine de douche à porte battante.
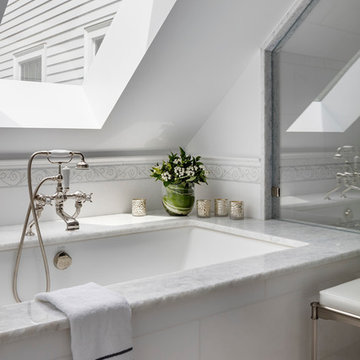
Architect: LDa Architecture & Interiors
Interior Design: LDa Architecture & Interiors
Builder: Youngblood Builders
Landscaper: Sudbury Design Group
Photographer: Greg Premru Photography
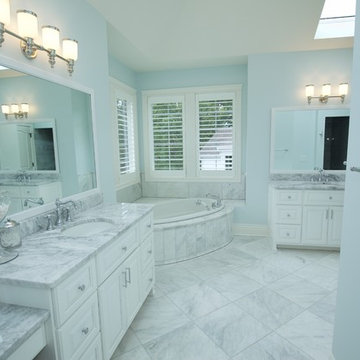
Master bath with beautiful granite counter tops and gorgeous marble floors throughout. A skylight has been added for natural sunlight.
Architect: Meyer Design
Builder: Lakewest Custom Homes
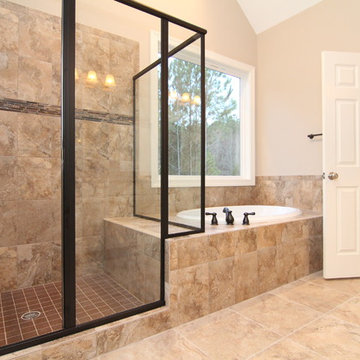
An oversized tile shower and soaking tub offer ample space to relax in this custom master bathroom.
Exemple d'une grande salle de bain principale chic avec un lavabo intégré, un placard avec porte à panneau encastré, des portes de placard blanches, un plan de toilette en surface solide, une baignoire d'angle, une douche d'angle, WC à poser, un carrelage beige, des carreaux de céramique, un mur marron et un sol en carrelage de céramique.
Exemple d'une grande salle de bain principale chic avec un lavabo intégré, un placard avec porte à panneau encastré, des portes de placard blanches, un plan de toilette en surface solide, une baignoire d'angle, une douche d'angle, WC à poser, un carrelage beige, des carreaux de céramique, un mur marron et un sol en carrelage de céramique.

New modern renovation with new Jacuzzi & walking shower. tile on shower walls and floors. tile floor that looks like wood floor.
Idée de décoration pour une grande salle de bain principale design en bois clair avec un placard avec porte à panneau surélevé, une baignoire d'angle, une douche double, WC à poser, un carrelage beige, un carrelage de pierre, un mur blanc, un lavabo posé et un plan de toilette en marbre.
Idée de décoration pour une grande salle de bain principale design en bois clair avec un placard avec porte à panneau surélevé, une baignoire d'angle, une douche double, WC à poser, un carrelage beige, un carrelage de pierre, un mur blanc, un lavabo posé et un plan de toilette en marbre.

This full home mid-century remodel project is in an affluent community perched on the hills known for its spectacular views of Los Angeles. Our retired clients were returning to sunny Los Angeles from South Carolina. Amidst the pandemic, they embarked on a two-year-long remodel with us - a heartfelt journey to transform their residence into a personalized sanctuary.
Opting for a crisp white interior, we provided the perfect canvas to showcase the couple's legacy art pieces throughout the home. Carefully curating furnishings that complemented rather than competed with their remarkable collection. It's minimalistic and inviting. We created a space where every element resonated with their story, infusing warmth and character into their newly revitalized soulful home.
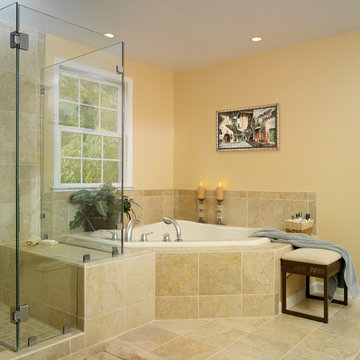
Cette photo montre une grande douche en alcôve principale chic avec une baignoire d'angle, un carrelage beige, des carreaux de céramique, un mur jaune et un sol en carrelage de céramique.

Andrew Clark
Cette image montre une grande salle de bain principale design en bois foncé avec un placard à porte plane, une baignoire d'angle, une douche d'angle, un carrelage beige, des carreaux de porcelaine, un mur beige, un sol en vinyl, un lavabo encastré, un plan de toilette en carrelage, un sol beige et une cabine de douche à porte battante.
Cette image montre une grande salle de bain principale design en bois foncé avec un placard à porte plane, une baignoire d'angle, une douche d'angle, un carrelage beige, des carreaux de porcelaine, un mur beige, un sol en vinyl, un lavabo encastré, un plan de toilette en carrelage, un sol beige et une cabine de douche à porte battante.
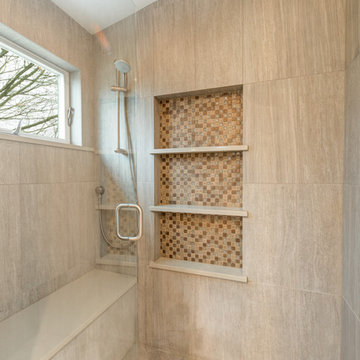
Close-up detail of the shower, which includes not only an overhead showerhead, but also a hand-held sprayer next to the bench.
Aménagement d'une grande douche en alcôve principale classique en bois brun avec un placard avec porte à panneau encastré, une baignoire d'angle, WC séparés, un carrelage multicolore, des carreaux de céramique, un mur beige, un lavabo encastré et un plan de toilette en quartz modifié.
Aménagement d'une grande douche en alcôve principale classique en bois brun avec un placard avec porte à panneau encastré, une baignoire d'angle, WC séparés, un carrelage multicolore, des carreaux de céramique, un mur beige, un lavabo encastré et un plan de toilette en quartz modifié.
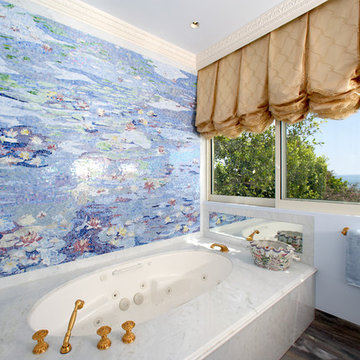
The hand crafted glass mosaic is the focal point of the master bathroom and is paired with a marble bath tub.
Idée de décoration pour une grande salle de bain principale tradition avec mosaïque, un carrelage multicolore, une baignoire d'angle, un mur bleu et un plan de toilette en marbre.
Idée de décoration pour une grande salle de bain principale tradition avec mosaïque, un carrelage multicolore, une baignoire d'angle, un mur bleu et un plan de toilette en marbre.

Two very cramped en-suite shower rooms have been reconfigured and reconstructed to provide a single spacious and very functional en-suite bathroom.
The work undertaken included the planning of the 2 bedrooms and the new en-suite, structural alterations to allow the wall between the original en-suites to be removed allowing them to be combined. Ceilings and floors have been levelled and reinforced, loft space and external walls all thermally insulated.
A new pressurised hot water system has been introduced allowing the removal of a pumped system, 2 electric showers and the 2 original hot and cold water tanks which has the added advantage of creating additional storage space.
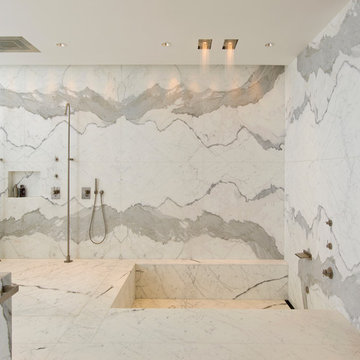
Master Bathroom - Ken Hayden
Idées déco pour une grande salle de bain principale contemporaine avec une baignoire d'angle, un espace douche bain, un carrelage blanc, un carrelage gris, un mur blanc, un sol blanc, aucune cabine, du carrelage en marbre, un plan de toilette en marbre et un plan de toilette gris.
Idées déco pour une grande salle de bain principale contemporaine avec une baignoire d'angle, un espace douche bain, un carrelage blanc, un carrelage gris, un mur blanc, un sol blanc, aucune cabine, du carrelage en marbre, un plan de toilette en marbre et un plan de toilette gris.
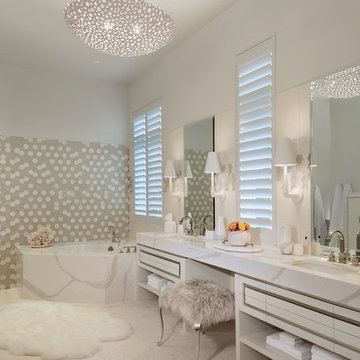
Hamilton Photography
Idée de décoration pour une grande salle de bain principale design avec un placard à porte plane, des portes de placard blanches, une baignoire d'angle, un carrelage multicolore, un carrelage en pâte de verre, un lavabo encastré, un plan de toilette en marbre, un mur blanc et un sol blanc.
Idée de décoration pour une grande salle de bain principale design avec un placard à porte plane, des portes de placard blanches, une baignoire d'angle, un carrelage multicolore, un carrelage en pâte de verre, un lavabo encastré, un plan de toilette en marbre, un mur blanc et un sol blanc.
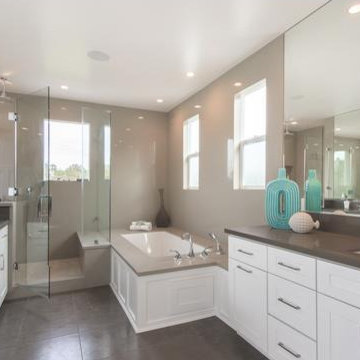
Cette photo montre une grande salle de bain principale chic avec un placard à porte shaker, des portes de placard blanches, une baignoire d'angle, une douche d'angle, WC séparés, des carreaux de miroir, un mur gris, sol en béton ciré, un lavabo encastré, un plan de toilette en stratifié, un sol gris et une cabine de douche à porte battante.
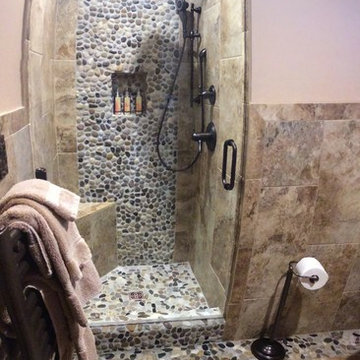
Inspiration pour une grande douche en alcôve principale chalet en bois foncé avec un placard en trompe-l'oeil, une baignoire d'angle, un carrelage beige, du carrelage en travertin, un mur beige, un sol en travertin, un lavabo encastré, un plan de toilette en stéatite, un sol marron et une cabine de douche à porte battante.

Situated on the west slope of Mt. Baker Ridge, this remodel takes a contemporary view on traditional elements to maximize space, lightness and spectacular views of downtown Seattle and Puget Sound. We were approached by Vertical Construction Group to help a client bring their 1906 craftsman into the 21st century. The original home had many redeeming qualities that were unfortunately compromised by an early 2000’s renovation. This left the new homeowners with awkward and unusable spaces. After studying numerous space plans and roofline modifications, we were able to create quality interior and exterior spaces that reflected our client’s needs and design sensibilities. The resulting master suite, living space, roof deck(s) and re-invented kitchen are great examples of a successful collaboration between homeowner and design and build teams.
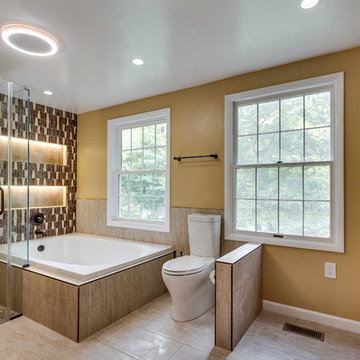
www.elliephoto.com
Cette image montre une grande salle de bain principale traditionnelle en bois brun avec un placard avec porte à panneau surélevé, une baignoire d'angle, une douche d'angle, WC séparés, un carrelage beige, un carrelage marron, des carreaux de céramique, un mur beige, parquet en bambou, un lavabo encastré et un plan de toilette en granite.
Cette image montre une grande salle de bain principale traditionnelle en bois brun avec un placard avec porte à panneau surélevé, une baignoire d'angle, une douche d'angle, WC séparés, un carrelage beige, un carrelage marron, des carreaux de céramique, un mur beige, parquet en bambou, un lavabo encastré et un plan de toilette en granite.

Our Armadale residence was a converted warehouse style home for a young adventurous family with a love of colour, travel, fashion and fun. With a brief of “artsy”, “cosmopolitan” and “colourful”, we created a bright modern home as the backdrop for our Client’s unique style and personality to shine. Incorporating kitchen, family bathroom, kids bathroom, master ensuite, powder-room, study, and other details throughout the home such as flooring and paint colours.
With furniture, wall-paper and styling by Simone Haag.
Construction: Hebden Kitchens and Bathrooms
Cabinetry: Precision Cabinets
Furniture / Styling: Simone Haag
Photography: Dylan James Photography
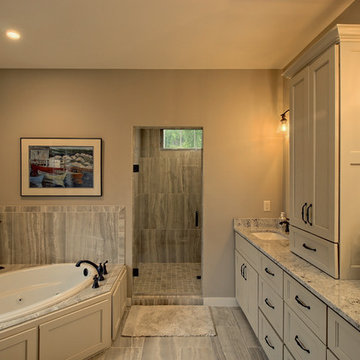
This calming master bath features an inviting, jetted master tub, a tile shower with clear glass door, and a neutral beige and gray color palette.
Cette image montre une grande douche en alcôve principale craftsman avec un placard avec porte à panneau encastré, des portes de placard beiges, une baignoire d'angle, WC séparés, un carrelage gris, des carreaux de céramique, un mur beige, un sol en carrelage de céramique, un lavabo encastré, un plan de toilette en granite, un sol gris, une cabine de douche à porte battante et un plan de toilette multicolore.
Cette image montre une grande douche en alcôve principale craftsman avec un placard avec porte à panneau encastré, des portes de placard beiges, une baignoire d'angle, WC séparés, un carrelage gris, des carreaux de céramique, un mur beige, un sol en carrelage de céramique, un lavabo encastré, un plan de toilette en granite, un sol gris, une cabine de douche à porte battante et un plan de toilette multicolore.
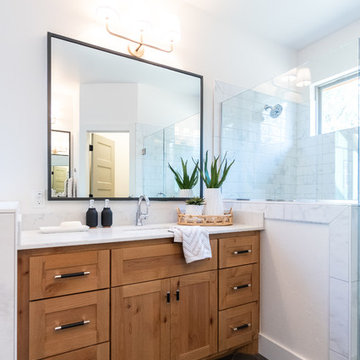
Réalisation d'une grande douche en alcôve principale tradition en bois brun avec un placard à porte shaker, une baignoire d'angle, WC à poser, un carrelage blanc, des carreaux de céramique, un mur blanc, un sol en carrelage de céramique, un lavabo encastré, un plan de toilette en quartz, un sol gris, une cabine de douche à porte battante et un plan de toilette blanc.
Idées déco de grandes salles de bains et WC avec une baignoire d'angle
2

