Idées déco de grandes salles de bains et WC avec une niche
Trier par :
Budget
Trier par:Populaires du jour
141 - 160 sur 8 120 photos
1 sur 3
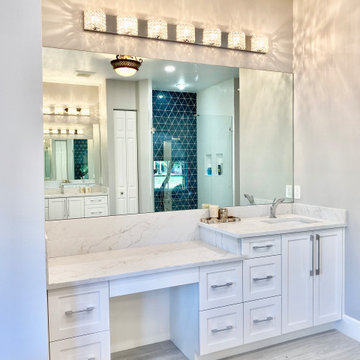
Full Master Bathroom Remodel
Cette image montre une grande salle de bain principale minimaliste avec un placard à porte shaker, des portes de placard blanches, une baignoire indépendante, une douche d'angle, WC à poser, un carrelage multicolore, des carreaux de porcelaine, un mur blanc, un sol en carrelage de porcelaine, un lavabo encastré, un plan de toilette en quartz, un sol multicolore, une cabine de douche à porte battante, un plan de toilette blanc, une niche, meuble double vasque et meuble-lavabo encastré.
Cette image montre une grande salle de bain principale minimaliste avec un placard à porte shaker, des portes de placard blanches, une baignoire indépendante, une douche d'angle, WC à poser, un carrelage multicolore, des carreaux de porcelaine, un mur blanc, un sol en carrelage de porcelaine, un lavabo encastré, un plan de toilette en quartz, un sol multicolore, une cabine de douche à porte battante, un plan de toilette blanc, une niche, meuble double vasque et meuble-lavabo encastré.
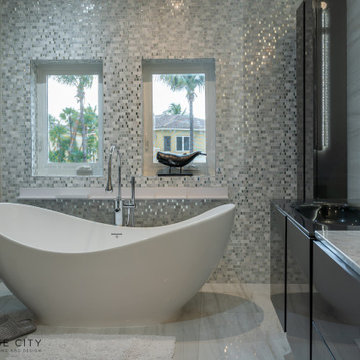
Complete renovation of the master bedroom
Idée de décoration pour une grande salle de bain principale design avec un placard à porte plane, des portes de placard grises, une baignoire indépendante, une douche d'angle, un bidet, un carrelage blanc, des carreaux de porcelaine, un mur blanc, un sol en carrelage de porcelaine, un lavabo intégré, un plan de toilette en verre, un sol blanc, une cabine de douche à porte coulissante, un plan de toilette noir, une niche, meuble double vasque et meuble-lavabo suspendu.
Idée de décoration pour une grande salle de bain principale design avec un placard à porte plane, des portes de placard grises, une baignoire indépendante, une douche d'angle, un bidet, un carrelage blanc, des carreaux de porcelaine, un mur blanc, un sol en carrelage de porcelaine, un lavabo intégré, un plan de toilette en verre, un sol blanc, une cabine de douche à porte coulissante, un plan de toilette noir, une niche, meuble double vasque et meuble-lavabo suspendu.
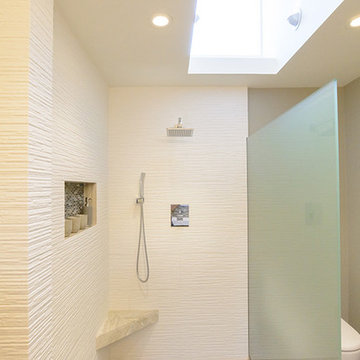
Idée de décoration pour une grande salle de bain principale minimaliste avec un plan de toilette en quartz modifié, une douche ouverte, un carrelage blanc, un sol en carrelage de céramique, un placard à porte plane, des portes de placard bleues, WC à poser, un mur beige, un lavabo intégré, un sol beige, aucune cabine, un plan de toilette blanc, une niche, meuble simple vasque et meuble-lavabo encastré.

I worked with my client to create a home that looked and functioned beautifully whilst minimising the impact on the environment. We reused furniture where possible, sourced antiques and used sustainable products where possible, ensuring we combined deliveries and used UK based companies where possible. The result is a unique family home.
This toilet and pedestal sink were reclaimed from the original house to minimise the amount of waste the project sent to landfill and help create a unique, gentle home.
The floor to ceiling glazed tiles makes this ensuite bathroom feel like a jewellery box.
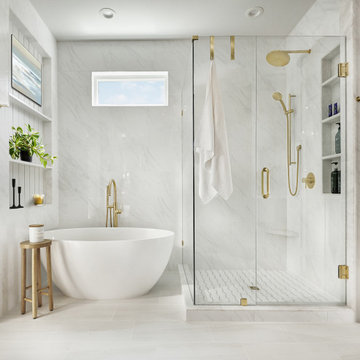
Idée de décoration pour une grande salle de bain principale design avec une baignoire indépendante, une douche d'angle, un carrelage blanc, un mur blanc, un sol blanc, une cabine de douche à porte battante, un plan de toilette blanc, une niche, meuble double vasque et meuble-lavabo encastré.

A few minor changes to this bathroom floorplan made for an amazing space! The patterened marble accent wall oversized capiz pendant light fixture are show stopping features coupled with the timeless marble tile, quartz countertops, warm grey wood stained cabinetry and satin brass fixtures.

Large primary bathroom with multi-level, double under-mounts sinks and make-up vanity, topped white quartz countertops. Double mirrors, wall sconces adorn the calming beige walls.

Cette photo montre une grande salle de bain principale tendance avec un placard à porte plane, des portes de placard marrons, une douche d'angle, un bidet, un carrelage rose, un carrelage en pâte de verre, un mur blanc, sol en béton ciré, un lavabo encastré, un plan de toilette en quartz modifié, un sol bleu, une cabine de douche à porte battante, un plan de toilette blanc, une niche, meuble simple vasque et meuble-lavabo suspendu.

Primary bathroom that feels both relaxing and clean. This black and white bathrooms includes his and hers handshowers, sinks, Kohler Bathing experiences, all glass shower enclosure, Nu-heat heated tile floors and Delta Trinsic fixtures in matte black

Studio City, CA - Whole Home Remodel - Bathroom
Installation of marble tile; Shower, bath cradle, walls and floors. All required electrical and plumbing needs per the project. Installation of vanity, countertop, toilet, clear glass shower enclosure, mirrors, lighting and a fresh paint to finish.

Modern Family Bathroom
Cette photo montre une grande salle de bain principale moderne avec un placard en trompe-l'oeil, des portes de placard bleues, une douche ouverte, WC à poser, un carrelage multicolore, des carreaux de porcelaine, un mur blanc, un sol en carrelage de céramique, un lavabo posé, un plan de toilette en quartz modifié, un sol multicolore, aucune cabine, un plan de toilette blanc, une niche, meuble double vasque et meuble-lavabo encastré.
Cette photo montre une grande salle de bain principale moderne avec un placard en trompe-l'oeil, des portes de placard bleues, une douche ouverte, WC à poser, un carrelage multicolore, des carreaux de porcelaine, un mur blanc, un sol en carrelage de céramique, un lavabo posé, un plan de toilette en quartz modifié, un sol multicolore, aucune cabine, un plan de toilette blanc, une niche, meuble double vasque et meuble-lavabo encastré.

This project was not only full of many bathrooms but also many different aesthetics. The goals were fourfold, create a new master suite, update the basement bath, add a new powder bath and my favorite, make them all completely different aesthetics.
Primary Bath-This was originally a small 60SF full bath sandwiched in between closets and walls of built-in cabinetry that blossomed into a 130SF, five-piece primary suite. This room was to be focused on a transitional aesthetic that would be adorned with Calcutta gold marble, gold fixtures and matte black geometric tile arrangements.
Powder Bath-A new addition to the home leans more on the traditional side of the transitional movement using moody blues and greens accented with brass. A fun play was the asymmetry of the 3-light sconce brings the aesthetic more to the modern side of transitional. My favorite element in the space, however, is the green, pink black and white deco tile on the floor whose colors are reflected in the details of the Australian wallpaper.
Hall Bath-Looking to touch on the home's 70's roots, we went for a mid-mod fresh update. Black Calcutta floors, linear-stacked porcelain tile, mixed woods and strong black and white accents. The green tile may be the star but the matte white ribbed tiles in the shower and behind the vanity are the true unsung heroes.

The simple, neutral palette of this Master Bathroom creates a serene atmosphere. The custom vanity allows for additional storage while bringing added warmth to the space.

Updated family bathroom and Master bathroom
Inspiration pour une grande salle de bain principale minimaliste avec un placard en trompe-l'oeil, des portes de placard blanches, une baignoire indépendante, une douche d'angle, WC à poser, un carrelage beige, des carreaux de porcelaine, un mur beige, un sol en carrelage de porcelaine, une vasque, un plan de toilette en bois, un sol beige, une cabine de douche à porte battante, une niche, meuble simple vasque et meuble-lavabo suspendu.
Inspiration pour une grande salle de bain principale minimaliste avec un placard en trompe-l'oeil, des portes de placard blanches, une baignoire indépendante, une douche d'angle, WC à poser, un carrelage beige, des carreaux de porcelaine, un mur beige, un sol en carrelage de porcelaine, une vasque, un plan de toilette en bois, un sol beige, une cabine de douche à porte battante, une niche, meuble simple vasque et meuble-lavabo suspendu.
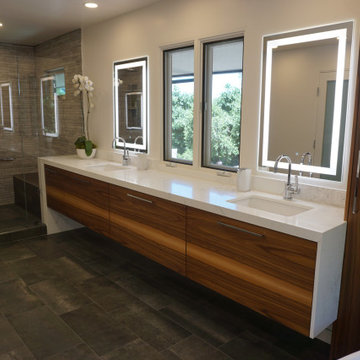
Master bathroom remodeled, unique custom one-piece wall mounted vanity with white quartz
Aménagement d'une grande salle de bain principale moderne en bois brun avec un placard à porte plane, une baignoire indépendante, une douche ouverte, WC à poser, un carrelage gris, des carreaux de porcelaine, un mur beige, un sol en carrelage de porcelaine, un lavabo encastré, un plan de toilette en quartz, un sol noir, une cabine de douche à porte battante, une niche, meuble double vasque et meuble-lavabo suspendu.
Aménagement d'une grande salle de bain principale moderne en bois brun avec un placard à porte plane, une baignoire indépendante, une douche ouverte, WC à poser, un carrelage gris, des carreaux de porcelaine, un mur beige, un sol en carrelage de porcelaine, un lavabo encastré, un plan de toilette en quartz, un sol noir, une cabine de douche à porte battante, une niche, meuble double vasque et meuble-lavabo suspendu.

Master bathroom fully remodeled to new design. All the framework got removed to build a new frame for smaller drop-in tub and enclosed stand shower.
Idées déco pour une grande salle de bain principale contemporaine en bois foncé avec un placard avec porte à panneau surélevé, une baignoire posée, un combiné douche/baignoire, WC séparés, un carrelage beige, des carreaux de porcelaine, un mur beige, un sol en carrelage de porcelaine, un lavabo encastré, un plan de toilette en quartz modifié, un sol beige, une cabine de douche à porte battante, un plan de toilette beige, une niche, meuble simple vasque et meuble-lavabo encastré.
Idées déco pour une grande salle de bain principale contemporaine en bois foncé avec un placard avec porte à panneau surélevé, une baignoire posée, un combiné douche/baignoire, WC séparés, un carrelage beige, des carreaux de porcelaine, un mur beige, un sol en carrelage de porcelaine, un lavabo encastré, un plan de toilette en quartz modifié, un sol beige, une cabine de douche à porte battante, un plan de toilette beige, une niche, meuble simple vasque et meuble-lavabo encastré.

This custom home is part of the Carillon Place infill development across from Byrd Park in Richmond, VA. The home has four bedrooms, three full baths, one half bath, custom kitchen with waterfall island, full butler's pantry, gas fireplace, third floor media room, and two car garage. The first floor porch and second story balcony on this corner lot have expansive views of Byrd Park and the Carillon.
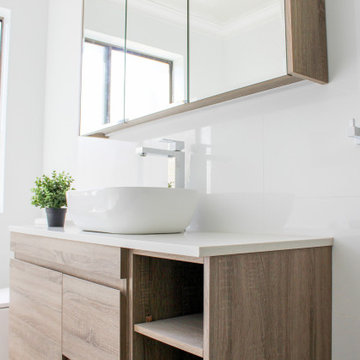
Freestanding Bath, Subway Tiles, Herrinbone Tiles, Back To Wall Freestanding Bath, Shower Niche, Full Height Tiling, Moveable Wall Spout, Walk In Shower, Double Fixed Panel Shower Screen, Wall Hung Vanity, Wood Grain Vanities, 4 Part Bathroom, On the Ball Bathrooms, OTB Bathrooms, Bathroom Renovation Noranda
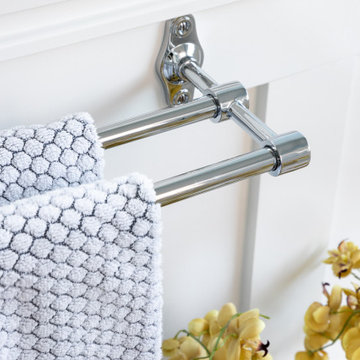
Cette photo montre une grande douche en alcôve principale chic en bois foncé avec un placard en trompe-l'oeil, une baignoire indépendante, WC à poser, un carrelage blanc, des carreaux de porcelaine, un mur bleu, un sol en carrelage de porcelaine, un lavabo encastré, un plan de toilette en quartz modifié, un sol gris, une cabine de douche à porte battante, un plan de toilette blanc, une niche, meuble double vasque, meuble-lavabo sur pied et boiseries.
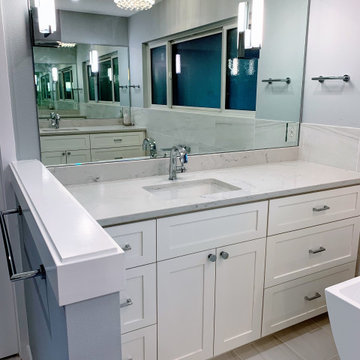
Cette photo montre une grande salle de bain principale chic avec un placard à porte shaker, des portes de placard blanches, une baignoire indépendante, une douche ouverte, un carrelage gris, du carrelage en marbre, un mur gris, un sol en marbre, un lavabo encastré, un plan de toilette en quartz modifié, un sol gris, une cabine de douche à porte battante, un plan de toilette gris, meuble simple vasque, meuble-lavabo encastré et une niche.
Idées déco de grandes salles de bains et WC avec une niche
8

