Idées déco de grandes salles de bains et WC avec une vasque
Trier par :
Budget
Trier par:Populaires du jour
161 - 180 sur 20 898 photos
1 sur 3
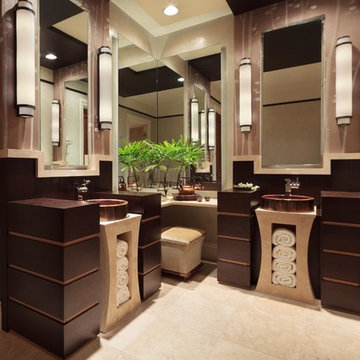
Photo Credit - Lori Hamilton
Cette photo montre une grande salle de bain principale asiatique avec un placard à porte plane, des portes de placard marrons, un mur marron, un sol en travertin, une vasque et un plan de toilette en bois.
Cette photo montre une grande salle de bain principale asiatique avec un placard à porte plane, des portes de placard marrons, un mur marron, un sol en travertin, une vasque et un plan de toilette en bois.
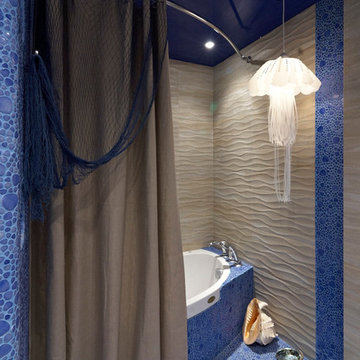
Розанцева Ксения, Шатская Лариса
Cette image montre une grande salle de bain principale marine avec des portes de placard bleues, un bain bouillonnant, un combiné douche/baignoire, WC suspendus, un carrelage bleu, une plaque de galets, un mur beige, un sol en carrelage de céramique et une vasque.
Cette image montre une grande salle de bain principale marine avec des portes de placard bleues, un bain bouillonnant, un combiné douche/baignoire, WC suspendus, un carrelage bleu, une plaque de galets, un mur beige, un sol en carrelage de céramique et une vasque.
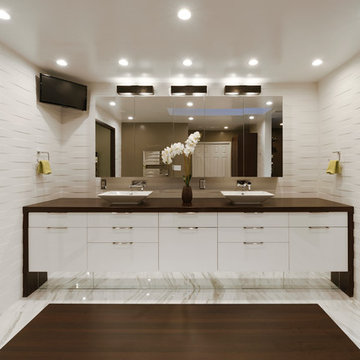
Bethesda, Maryland Contemporary and Luxurious Master Bath Design by #PaulBentham4JenniferGilmer. Photography by Bob Narod. http://www.gilmerkitchens.com/
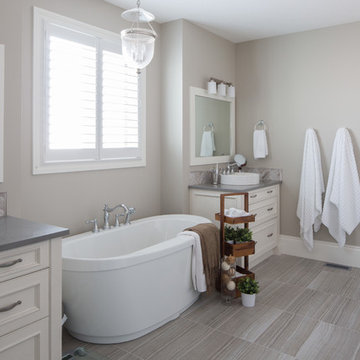
Adrian Shellard Photography
Aménagement d'une grande douche en alcôve principale classique avec un placard à porte plane, des portes de placard blanches, une baignoire indépendante, un carrelage gris, des carreaux de porcelaine, un mur gris, un sol en carrelage de porcelaine, une vasque et un plan de toilette en quartz modifié.
Aménagement d'une grande douche en alcôve principale classique avec un placard à porte plane, des portes de placard blanches, une baignoire indépendante, un carrelage gris, des carreaux de porcelaine, un mur gris, un sol en carrelage de porcelaine, une vasque et un plan de toilette en quartz modifié.

Idée de décoration pour une grande douche en alcôve principale victorienne avec un placard avec porte à panneau encastré, des portes de placard jaunes, une baignoire posée, WC séparés, un carrelage marron, des carreaux de porcelaine, un mur jaune, un sol en carrelage de porcelaine, une vasque, un plan de toilette en marbre, un sol blanc et une cabine de douche à porte battante.
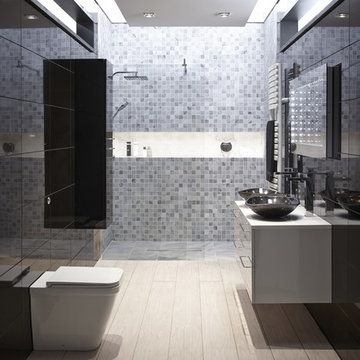
Simply beautiful and truly functional spaces, reflective surfaces and textures that accentuate the feeling of space. Large mirrors reflect the high gloss furniture while clever tiling and a walk-in shower divides the space into function-led areas. To ensure every detail is perfect, trust bathstore’s Expert Installation Service, with a 5-year craftsmanship guarantee.
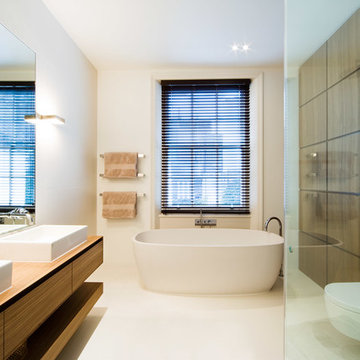
Stale Eriksen
Cette image montre une grande salle de bain design en bois brun avec une vasque, un placard à porte plane, un plan de toilette en bois, une baignoire indépendante, une douche d'angle, WC suspendus, un carrelage blanc, un carrelage de pierre, un mur blanc et un plan de toilette marron.
Cette image montre une grande salle de bain design en bois brun avec une vasque, un placard à porte plane, un plan de toilette en bois, une baignoire indépendante, une douche d'angle, WC suspendus, un carrelage blanc, un carrelage de pierre, un mur blanc et un plan de toilette marron.

Recently completed master suite renovation in the northern suburbs of Minneapolis. This was a major change from the previous bathroom and bedroom which was outdated and rundown!
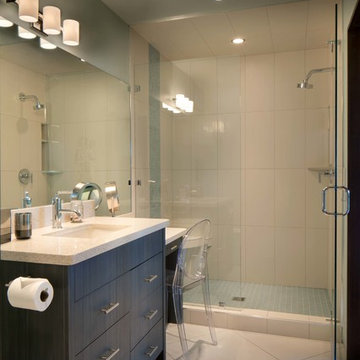
Gibeon Photography
Exemple d'une grande douche en alcôve principale moderne en bois brun avec une vasque, un plan de toilette en granite, WC suspendus, un carrelage blanc, un mur gris et parquet clair.
Exemple d'une grande douche en alcôve principale moderne en bois brun avec une vasque, un plan de toilette en granite, WC suspendus, un carrelage blanc, un mur gris et parquet clair.

Argo Studio, Inc.
Emilio Collavino
Idées déco pour une grande salle de bain principale classique avec une vasque, des portes de placard blanches, un plan de toilette en quartz, une baignoire indépendante, une douche ouverte, WC à poser, un carrelage de pierre, un mur gris, un sol en marbre, un carrelage blanc et un placard à porte plane.
Idées déco pour une grande salle de bain principale classique avec une vasque, des portes de placard blanches, un plan de toilette en quartz, une baignoire indépendante, une douche ouverte, WC à poser, un carrelage de pierre, un mur gris, un sol en marbre, un carrelage blanc et un placard à porte plane.
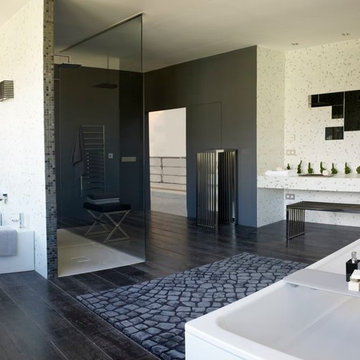
Todas los elementos del proyecto se han buscado de líneas rectas (WC, bidé, bañera, platos de ducha, lavabo). Todas las griferías (incluso las llaves de paso) son de ángulos rectos: la colección Kuatro de Ramon Soler®.
Photographer: Stella Rotger
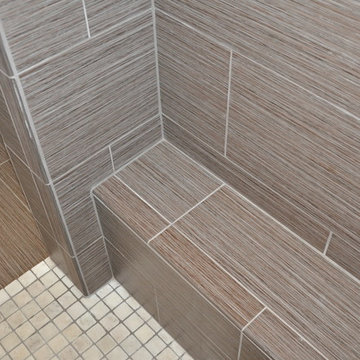
Idées déco pour une grande douche en alcôve principale moderne avec un placard à porte shaker, des portes de placard blanches, WC séparés, un carrelage blanc, des carreaux de céramique, un mur gris, un sol en vinyl, une vasque et un plan de toilette en marbre.
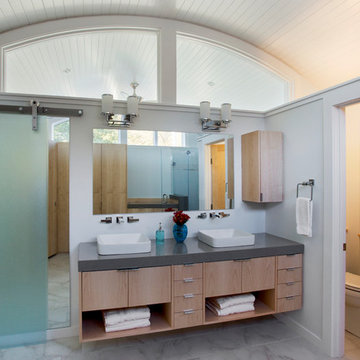
Situated along Eagle River, looking across to the mouth of the Ipswich Harbor, this was clearly a little cape house that was married to the sea. The owners were inquiring about adding a simple shed dormer to provide additional exposure to the stunning water view, but they were also interested in what Mathew would design if this beach cottage were his.
Inspired by the waves that came ashore mere feet from the little house, Mathew took up a fat marker and sketched a sweeping, S-shape dormer on the waterside of the building. He then described how the dormer would be designed in the shape of an ocean wave. “This way,” he explained, “you will not only be able to see the ocean from your new master bedroom, you’ll also be able to experience that view from a space that actually reflects the spirit of the waves.”
Mathew and his team designed the master suite and study using a subtle combination of contemporary and traditional, beach-house elements. The result was a completely unique and one-of-a-kind space inside and out. Transparencies are built into the design via features like gently curved glass that reflects the water and the arched interior window separating the bedroom and bath. On the exterior, the curved dormer on the street side echoes these rounded shapes and lines to create continuity throughout. The sense of movement is accentuated by the continuous, V-groove boarded ceiling that runs from one ocean-shaped dormer through to the opposite side of the house.
The bedroom features a cozy sitting area with built in storage and a porthole window to look out onto the rowboats in the harbor. A bathroom and closet were combined into a single room in a modern design that doesn't sacrifice any style or space and provides highly efficient functionality. A striking barn door made of glass with industrial hardware divides the two zones of the master suite. The custom, built-in maple cabinetry of the closets provides a textural counterpoint to the unique glass shower that incorporates sea stones and an ocean wave motif accent tile.
With this spectacular design vision, the owners are now able to enjoy their stunning view from a bright and spacious interior that brings the natural elements of the beach into the home.
Photo by Eric Roth
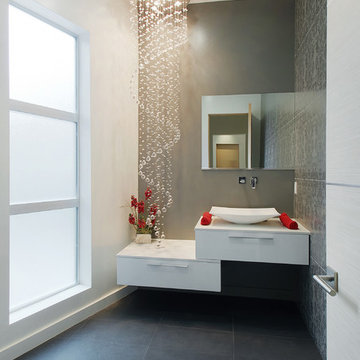
ET2 Lighting
Idée de décoration pour un grand WC et toilettes design avec un placard à porte plane, des portes de placard blanches, un mur blanc, une vasque, un plan de toilette en surface solide, un sol noir et un plan de toilette blanc.
Idée de décoration pour un grand WC et toilettes design avec un placard à porte plane, des portes de placard blanches, un mur blanc, une vasque, un plan de toilette en surface solide, un sol noir et un plan de toilette blanc.
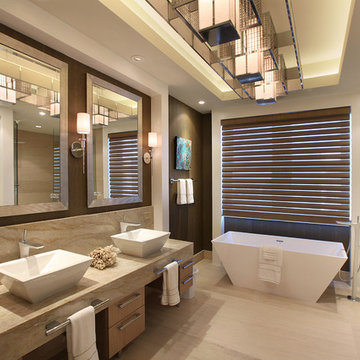
Réalisation d'une grande salle de bain principale design en bois clair avec une vasque, un placard à porte plane, une baignoire indépendante, une douche à l'italienne, un carrelage beige, un plan de toilette en marbre, des carreaux de céramique, un mur beige, un sol en calcaire et aucune cabine.
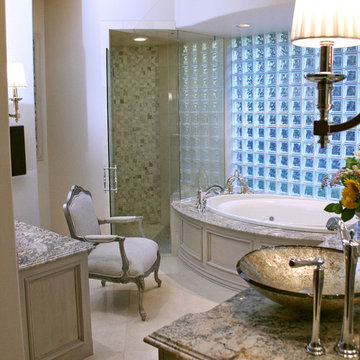
Chris Albers Photography
Idées déco pour une grande salle de bain principale classique avec une vasque, un placard avec porte à panneau encastré, des portes de placard grises, un plan de toilette en granite, une baignoire posée, une douche à l'italienne, WC séparés, un carrelage beige, mosaïque, un mur beige et un sol en travertin.
Idées déco pour une grande salle de bain principale classique avec une vasque, un placard avec porte à panneau encastré, des portes de placard grises, un plan de toilette en granite, une baignoire posée, une douche à l'italienne, WC séparés, un carrelage beige, mosaïque, un mur beige et un sol en travertin.
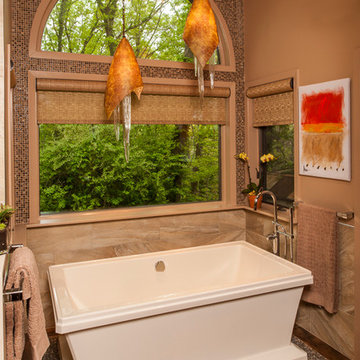
Free standing tub sitting on pebble / river rock tile to give the illusion of a rock garden beneath the tub. Wall tile 12 x 24 porcelain in a warm earth tone. Tub filler is a floor mounted free standing spout.
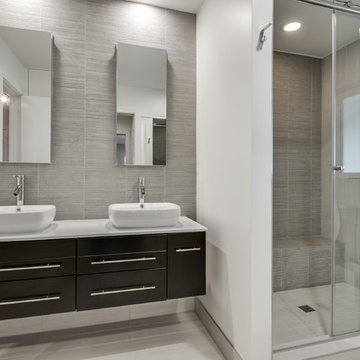
Idées déco pour une grande salle de bain principale scandinave en bois foncé avec un placard à porte plane, une douche d'angle, un carrelage gris, mosaïque, un mur blanc, un sol en carrelage de céramique, une vasque et un plan de toilette en quartz modifié.
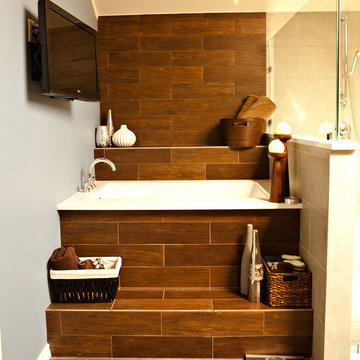
North Dallas Master Bathroom remodel featuring a custom glass tiled step bathtub, mounted flatcreen television, and japanese styled soaking tub. Photo:Eric Cantu
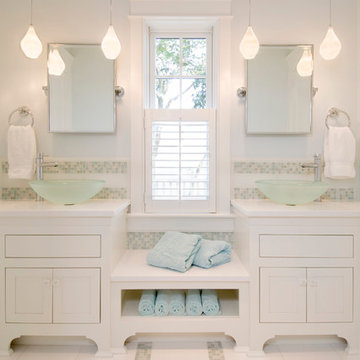
Contractor: Windover Construction, LLC
Photographer: Shelly Harrison Photography
Cette photo montre une grande salle de bain principale chic avec une vasque, des portes de placard blanches, un carrelage multicolore, mosaïque, un mur bleu, un sol en carrelage de céramique, un plan de toilette en marbre, un plan de toilette blanc et un placard à porte shaker.
Cette photo montre une grande salle de bain principale chic avec une vasque, des portes de placard blanches, un carrelage multicolore, mosaïque, un mur bleu, un sol en carrelage de céramique, un plan de toilette en marbre, un plan de toilette blanc et un placard à porte shaker.
Idées déco de grandes salles de bains et WC avec une vasque
9

