Idées déco de grandes salles de bains et WC avec WC à poser
Trier par :
Budget
Trier par:Populaires du jour
121 - 140 sur 42 108 photos
1 sur 3

Ryan Gamma Photography
Idée de décoration pour une grande salle de bain principale design en bois brun avec un lavabo encastré, un placard à porte plane, un plan de toilette en quartz modifié, une baignoire indépendante, un mur blanc, sol en béton ciré, une douche à l'italienne, WC à poser, un sol gris, un carrelage blanc, des carreaux de porcelaine, aucune cabine, un plan de toilette blanc, meuble double vasque, meuble-lavabo suspendu et un plafond en bois.
Idée de décoration pour une grande salle de bain principale design en bois brun avec un lavabo encastré, un placard à porte plane, un plan de toilette en quartz modifié, une baignoire indépendante, un mur blanc, sol en béton ciré, une douche à l'italienne, WC à poser, un sol gris, un carrelage blanc, des carreaux de porcelaine, aucune cabine, un plan de toilette blanc, meuble double vasque, meuble-lavabo suspendu et un plafond en bois.
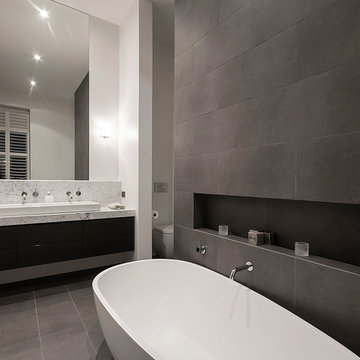
Cette image montre une grande salle de bain design en bois foncé avec un lavabo posé, un placard à porte plane, un plan de toilette en marbre, une baignoire indépendante, WC à poser, un carrelage noir et un mur blanc.
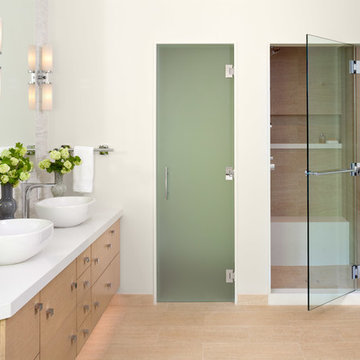
Emily Minton Redfield
Inspiration pour une grande douche en alcôve principale design en bois clair avec une vasque, un placard à porte plane, un plan de toilette en quartz modifié, une baignoire indépendante, WC à poser, un carrelage gris, un mur blanc et un sol en carrelage de porcelaine.
Inspiration pour une grande douche en alcôve principale design en bois clair avec une vasque, un placard à porte plane, un plan de toilette en quartz modifié, une baignoire indépendante, WC à poser, un carrelage gris, un mur blanc et un sol en carrelage de porcelaine.
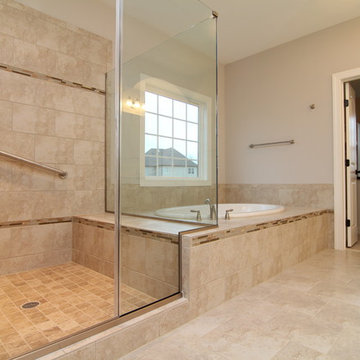
Master suite bath with a his and her vanity design in white cabinets with barrel vault ceilings above. Large soaking tub and huge glass surround shower.
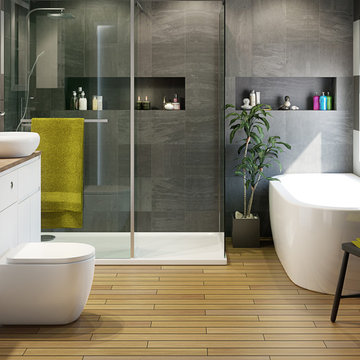
From luxury bathroom suites and furniture collections to stylish showers and bathroom accessories to add the finishing touches, B&Q is the premier destination for all your bathroom project needs.
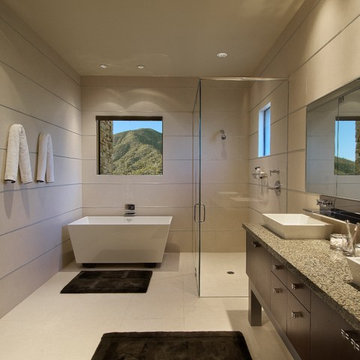
This minimalist guest bath with fully tiled walls is made more interesting by the use of stainless steel channels set between each horizontal row of wall tile. Because it continues through the glass shower walls, the shower seems almost invisible.
Photography: Mark Boisclair

Sarah Szwajkos Photography
Architect Joe Russillo
Inspiration pour une grande salle de bain principale design en bois clair avec une baignoire indépendante, une douche d'angle, un carrelage beige, WC à poser, des carreaux de porcelaine, un mur beige, un sol en marbre, une vasque, un placard à porte plane et un plan de toilette en surface solide.
Inspiration pour une grande salle de bain principale design en bois clair avec une baignoire indépendante, une douche d'angle, un carrelage beige, WC à poser, des carreaux de porcelaine, un mur beige, un sol en marbre, une vasque, un placard à porte plane et un plan de toilette en surface solide.
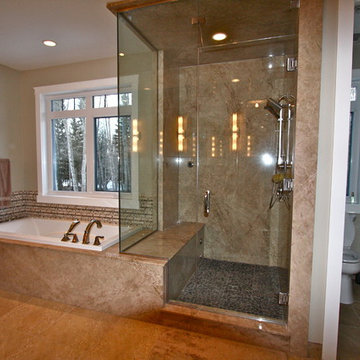
Cochrane Floors & More
This beautiful ensuite bathroom with steam shower boasts some luxurious comforts such as heated floors, electronically controlled glass panel vent (above door), solid slab tub and shower walls. The mosaic on the tub surround shimmers thanks to the mirror and pearl in it.
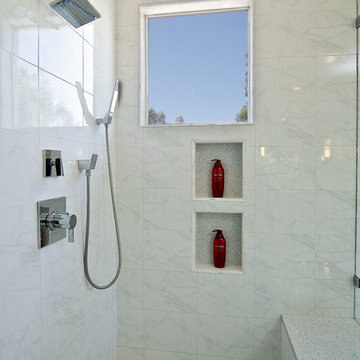
This contemporary bathroom features KraftMaid cabinetry, Cambria quartz counters, Toto plumbing fixtures, Robern medicine cabinets and lighting and Dal Tile porcelain and Carrera Marble.

This painted master bathroom was designed and made by Tim Wood.
One end of the bathroom has built in wardrobes painted inside with cedar of Lebanon backs, adjustable shelves, clothes rails, hand made soft close drawers and specially designed and made shoe racking.
The vanity unit has a partners desk look with adjustable angled mirrors and storage behind. All the tap fittings were supplied in nickel including the heated free standing towel rail. The area behind the lavatory was boxed in with cupboards either side and a large glazed cupboard above. Every aspect of this bathroom was co-ordinated by Tim Wood.
Designed, hand made and photographed by Tim Wood
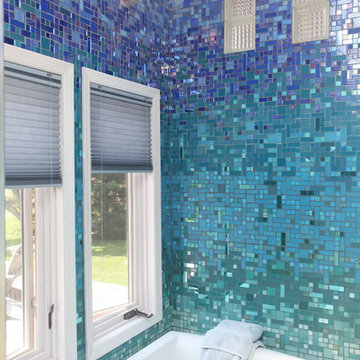
This completely custom bathroom is entirely covered in glass mosaic tiles! Except for the ceiling, we custom designed a glass mosaic hybrid from glossy glass tiles, ocean style bottle glass tiles, and mirrored tiles. This client had dreams of a Caribbean escape in their very own en suite, and we made their dreams come true! The top of the walls start with the deep blues of the ocean and then flow into teals and turquoises, light blues, and finally into the sandy colored floor. We can custom design and make anything you can dream of, including gradient blends of any color, like this one!
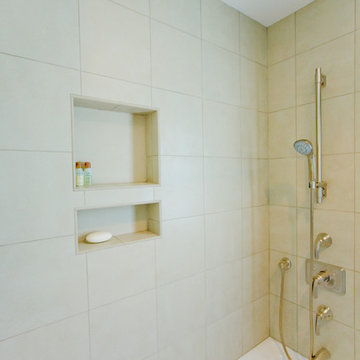
Large shower niche with shelf in niche provides space for tall and short items
Cette photo montre une grande salle de bain tendance avec un lavabo encastré, un combiné douche/baignoire, WC à poser, un carrelage beige, des carreaux de porcelaine, un mur blanc, un sol en carrelage de porcelaine, une baignoire en alcôve et une cabine de douche avec un rideau.
Cette photo montre une grande salle de bain tendance avec un lavabo encastré, un combiné douche/baignoire, WC à poser, un carrelage beige, des carreaux de porcelaine, un mur blanc, un sol en carrelage de porcelaine, une baignoire en alcôve et une cabine de douche avec un rideau.

Convertimos la antigua cocina del piso superior en un baño amplio y apto para los niños de la casa. Decidimos colocar suelo hidráulico para atar la estética de la casa original de la escalera y la terraza. Para las paredes apostamos por una baldosa sencilla y lisa, mientras que le damos el toque de color con la pintura.
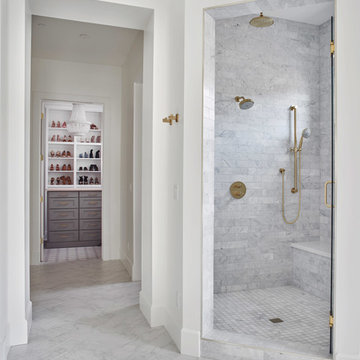
Roehner Ryan
Réalisation d'une grande salle de bain principale champêtre avec un placard à porte shaker, des portes de placard blanches, une baignoire indépendante, une douche ouverte, WC à poser, un carrelage blanc, du carrelage en marbre, un mur blanc, un sol en marbre, un lavabo encastré, un plan de toilette en quartz modifié, un sol gris, une cabine de douche à porte battante et un plan de toilette gris.
Réalisation d'une grande salle de bain principale champêtre avec un placard à porte shaker, des portes de placard blanches, une baignoire indépendante, une douche ouverte, WC à poser, un carrelage blanc, du carrelage en marbre, un mur blanc, un sol en marbre, un lavabo encastré, un plan de toilette en quartz modifié, un sol gris, une cabine de douche à porte battante et un plan de toilette gris.
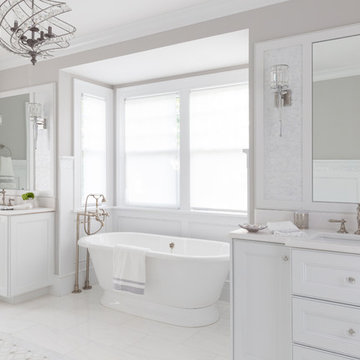
Raquel Langworthy
Aménagement d'une grande douche en alcôve principale bord de mer avec un placard en trompe-l'oeil, des portes de placard blanches, une baignoire indépendante, WC à poser, un carrelage blanc, du carrelage en marbre, un mur gris, un sol en marbre, un lavabo posé, un plan de toilette en marbre, un sol blanc, une cabine de douche à porte battante et un plan de toilette blanc.
Aménagement d'une grande douche en alcôve principale bord de mer avec un placard en trompe-l'oeil, des portes de placard blanches, une baignoire indépendante, WC à poser, un carrelage blanc, du carrelage en marbre, un mur gris, un sol en marbre, un lavabo posé, un plan de toilette en marbre, un sol blanc, une cabine de douche à porte battante et un plan de toilette blanc.

A bold statement tub creates a soothing oasis in the master suite.
Cette photo montre une grande douche en alcôve principale tendance avec une baignoire indépendante, une cabine de douche à porte battante, WC à poser, un mur blanc, un sol en carrelage de porcelaine, un lavabo suspendu, un plan de toilette en surface solide et un sol beige.
Cette photo montre une grande douche en alcôve principale tendance avec une baignoire indépendante, une cabine de douche à porte battante, WC à poser, un mur blanc, un sol en carrelage de porcelaine, un lavabo suspendu, un plan de toilette en surface solide et un sol beige.
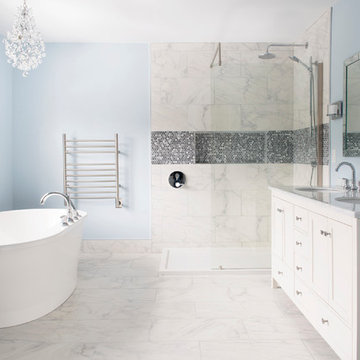
North x North Photography
Réalisation d'une grande salle de bain principale tradition avec des portes de placard blanches, une baignoire indépendante, une douche ouverte, WC à poser, un carrelage blanc, des carreaux de porcelaine, un mur bleu, un sol en carrelage de porcelaine, un lavabo encastré, un plan de toilette en marbre, un sol blanc et aucune cabine.
Réalisation d'une grande salle de bain principale tradition avec des portes de placard blanches, une baignoire indépendante, une douche ouverte, WC à poser, un carrelage blanc, des carreaux de porcelaine, un mur bleu, un sol en carrelage de porcelaine, un lavabo encastré, un plan de toilette en marbre, un sol blanc et aucune cabine.
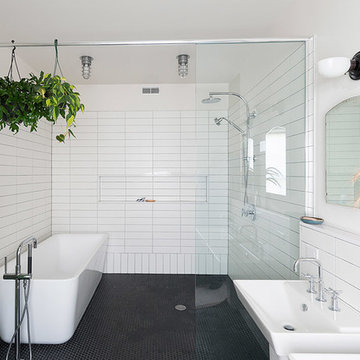
Aménagement d'une grande salle de bain principale contemporaine avec une baignoire indépendante, un espace douche bain, un carrelage noir, un carrelage blanc, des carreaux de céramique, WC à poser, un mur blanc, un sol en carrelage de céramique, un lavabo suspendu, un sol gris et une cabine de douche à porte coulissante.

Master Bath featuring Japanese Soaking Tub (ofuro) and plumbing fixtures by Sonoma Forge. Interiors and construction by Trilogy Partners. Published in Architectural Digest May 2010 Photo Roger Wade Photography
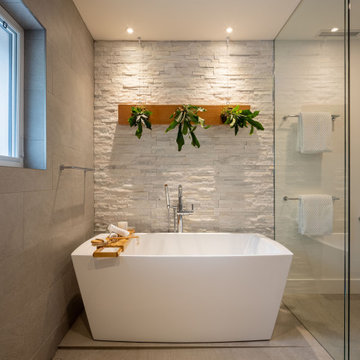
Large shower-bath enclosure, modern, white brick wall, bright
Cette photo montre une grande salle de bain principale tendance en bois foncé avec un placard à porte shaker, une baignoire indépendante, une douche à l'italienne, WC à poser, un carrelage de pierre, un mur blanc, un sol en carrelage de céramique, un lavabo encastré, un plan de toilette en quartz modifié, un sol gris, une cabine de douche à porte battante, un plan de toilette gris, meuble double vasque et meuble-lavabo encastré.
Cette photo montre une grande salle de bain principale tendance en bois foncé avec un placard à porte shaker, une baignoire indépendante, une douche à l'italienne, WC à poser, un carrelage de pierre, un mur blanc, un sol en carrelage de céramique, un lavabo encastré, un plan de toilette en quartz modifié, un sol gris, une cabine de douche à porte battante, un plan de toilette gris, meuble double vasque et meuble-lavabo encastré.
Idées déco de grandes salles de bains et WC avec WC à poser
7

