Idées déco de grandes salles de bains et WC blancs et bois
Trier par :
Budget
Trier par:Populaires du jour
21 - 40 sur 455 photos
1 sur 3
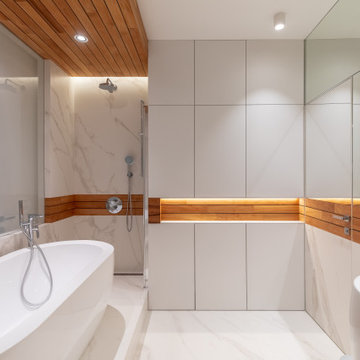
Ванная комната
Aménagement d'une grande salle de bain principale et blanche et bois contemporaine avec une baignoire indépendante, un espace douche bain, un carrelage blanc, un mur blanc, un sol blanc et aucune cabine.
Aménagement d'une grande salle de bain principale et blanche et bois contemporaine avec une baignoire indépendante, un espace douche bain, un carrelage blanc, un mur blanc, un sol blanc et aucune cabine.
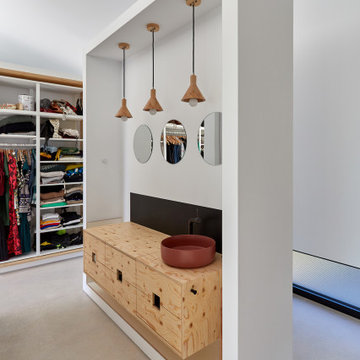
El mueble del lavabo del baño principal se enmarca en una estructura de pladur. Se aprecia que hay una búsqueda de que el volumen se entienda de forma limpia, evitando el uso del rodapie, y forzando una sombra lineal, continua y estrecha en la parte inferior, que genera un efecto de que el volumen "flota" sobre el suelo.

Idée de décoration pour une grande salle de bain principale et blanche et bois minimaliste en bois brun avec un placard à porte plane, une baignoire indépendante, un espace douche bain, WC à poser, un carrelage blanc, un carrelage imitation parquet, un mur blanc, un lavabo suspendu, un plan de toilette en marbre, un sol blanc, une cabine de douche à porte battante, un plan de toilette blanc, une fenêtre, meuble double vasque et meuble-lavabo sur pied.
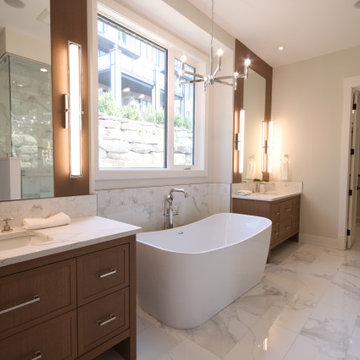
The primary bath is finished in separate vanities in warm white oak, micro shaker custom cabinetry, quartz counters with marble veining, and coordinating hex tile backsplash with polished nickel hardware and finishes. A freestanding tub separates the vanities. The large walk-in steam shower features multi-shower heads, steam, bench, and niche. A water closet is included for privacy. Walkthrough the ensuite into your walk-in closet and continue through to the attached laundry room.
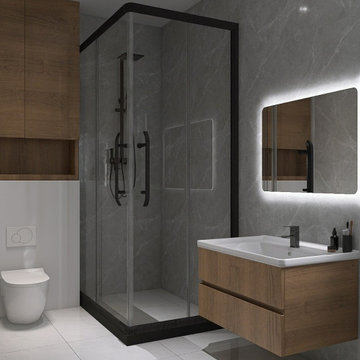
Ванная комната с подвесной тумбой с раковиной для удобной уборки помещения, подвесной унитаз с и нталяцией и душ строительного исполнения с раздвижными дверями.
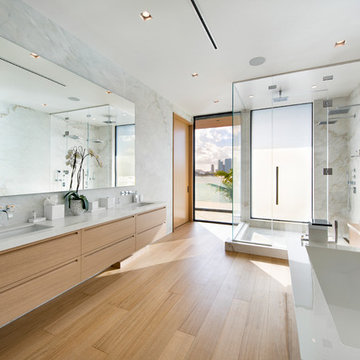
Master bathroom with a view.
Idées déco pour une grande salle de bain principale et blanche et bois contemporaine avec un placard à porte plane, des portes de placard beiges, une baignoire indépendante, une douche double, WC suspendus, un carrelage blanc, des dalles de pierre, un mur blanc, parquet clair, un lavabo encastré, un plan de toilette en marbre, un sol beige, une cabine de douche à porte battante et un plan de toilette jaune.
Idées déco pour une grande salle de bain principale et blanche et bois contemporaine avec un placard à porte plane, des portes de placard beiges, une baignoire indépendante, une douche double, WC suspendus, un carrelage blanc, des dalles de pierre, un mur blanc, parquet clair, un lavabo encastré, un plan de toilette en marbre, un sol beige, une cabine de douche à porte battante et un plan de toilette jaune.

In the ensuite bathroom, a pair of frameless mirrors hang above a handsome double vanity, a lavish hinged glass enclosure with convenient built in bench, and freestanding tub prove that this bright and glamorous master bath was designed to pamper.
The real showstopper is the dramatic mosaic backsplash, intricate and stunning, full of texture and screaming sophistication. Creamy neutral toned floor tile, laid in a herringbone pattern, classic subway shower wall tile, crisp quartz countertop and posh hardware create the ultimate retreat.
Budget analysis and project development by: May Construction
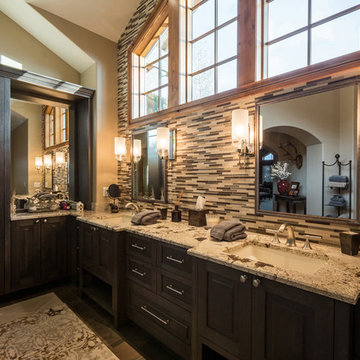
Dark walnut cabinets add a powerfully grounding element to this master bathroom. Metallic details of the scones and double faucets contribute to the vanity design. Even the colors of the grey towels are in a harmony with the grey cream and dark wood walnut cabinetry.
ULFBUILT- Custom home builders in Vail, Colorado.
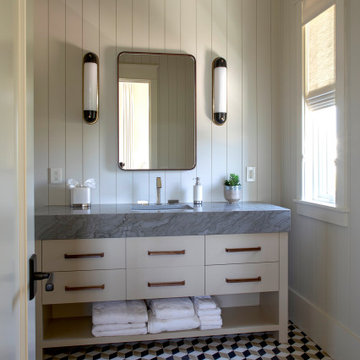
Réalisation d'une grande salle d'eau blanche et bois marine avec un placard en trompe-l'oeil, des portes de placard beiges, un mur blanc, un sol en carrelage de céramique, un lavabo posé, un plan de toilette en marbre, un sol multicolore, un plan de toilette gris, meuble simple vasque, meuble-lavabo encastré et du lambris de bois.
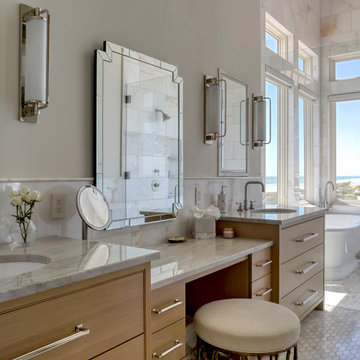
Exemple d'une grande salle de bain principale et blanche et bois bord de mer avec un placard en trompe-l'oeil, des portes de placard marrons, une baignoire indépendante, un espace douche bain, WC à poser, un mur blanc, un lavabo posé, un plan de toilette en marbre, une cabine de douche à porte battante, un plan de toilette gris, meuble double vasque, meuble-lavabo encastré, un carrelage blanc, du carrelage en marbre, un sol en carrelage de terre cuite, un sol gris et une fenêtre.

Cette image montre une grande salle de bain principale et blanche et bois bohème avec des portes de placard marrons, une baignoire indépendante, une douche à l'italienne, WC suspendus, un carrelage vert, du carrelage en pierre calcaire, un mur gris, un sol en bois brun, une vasque, un plan de toilette en bois, un sol marron, une cabine de douche à porte battante, un plan de toilette marron, meuble double vasque, meuble-lavabo sur pied, un plafond décaissé et du papier peint.
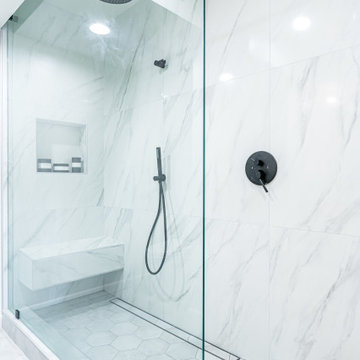
Welcome to this stunning new construction that showcases a master bathroom remodel that will amaze you. The gorgeous shower, complete with a shower bench, beautiful marble walls and sleek black fixtures, awaits you. The white hexagon floor tiles provide a clean, crisp contrast to the marble walls, while the niche adds a useful touch. The vanity is an absolute showstopper, boasting elegant wood cabinetry that pairs perfectly with the marble countertop and double sink. This is truly a bathroom fit for a home of the highest quality construction.
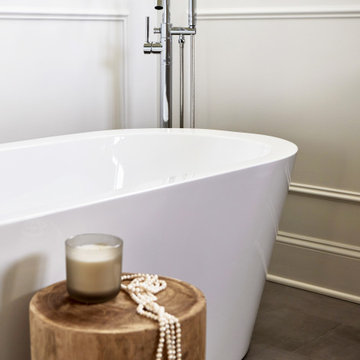
Download our free ebook, Creating the Ideal Kitchen. DOWNLOAD NOW
A tired primary bathroom, with varying ceiling heights and a beige-on-beige color scheme, was screaming for love. Squaring the room and adding natural materials erased the memory of the lack luster space and converted it to a bright and welcoming spa oasis. The home was a new build in 2005 and it looked like all the builder’s material choices remained. The client was clear on their design direction but were challenged by the differing ceiling heights and were looking to hire a design-build firm that could resolve that issue.
This local Glen Ellyn couple found us on Instagram (@kitchenstudioge, follow us ?). They loved our designs and felt like we fit their style. They requested a full primary bath renovation to include a large shower, soaking tub, double vanity with storage options, and heated floors. The wife also really wanted a separate make-up vanity. The biggest challenge presented to us was to architecturally marry the various ceiling heights and deliver a streamlined design.
The existing layout worked well for the couple, so we kept everything in place, except we enlarged the shower and replaced the built-in tub with a lovely free-standing model. We also added a sitting make-up vanity. We were able to eliminate the awkward ceiling lines by extending all the walls to the highest level. Then, to accommodate the sprinklers and HVAC, lowered the ceiling height over the entrance and shower area which then opens to the 2-story vanity and tub area. Very dramatic!
This high-end home deserved high-end fixtures. The homeowners also quickly realized they loved the look of natural marble and wanted to use as much of it as possible in their new bath. They chose a marble slab from the stone yard for the countertops and back splash, and we found complimentary marble tile for the shower. The homeowners also liked the idea of mixing metals in their new posh bathroom and loved the look of black, gold, and chrome.
Although our clients were very clear on their style, they were having a difficult time pulling it all together and envisioning the final product. As interior designers it is our job to translate and elevate our clients’ ideas into a deliverable design. We presented the homeowners with mood boards and 3D renderings of our modern, clean, white marble design. Since the color scheme was relatively neutral, at the homeowner’s request, we decided to add of interest with the patterns and shapes in the room.
We were first inspired by the shower floor tile with its circular/linear motif. We designed the cabinetry, floor and wall tiles, mirrors, cabinet pulls, and wainscoting to have a square or rectangular shape, and then to create interest we added perfectly placed circles to contrast with the rectangular shapes. The globe shaped chandelier against the square wall trim is a delightful yet subtle juxtaposition.
The clients were overjoyed with our interpretation of their vision and impressed with the level of detail we brought to the project. It’s one thing to know how you want a space to look, but it takes a special set of skills to create the design and see it thorough to implementation. Could hiring The Kitchen Studio be the first step to making your home dreams come to life?

2-story addition to this historic 1894 Princess Anne Victorian. Family room, new full bath, relocated half bath, expanded kitchen and dining room, with Laundry, Master closet and bathroom above. Wrap-around porch with gazebo.
Photos by 12/12 Architects and Robert McKendrick Photography.

Free Standing Tub
Inspiration pour une grande douche en alcôve principale et blanche et bois rustique en bois foncé avec un placard à porte shaker, une baignoire indépendante, WC à poser, un carrelage blanc, des carreaux de porcelaine, un mur blanc, un sol en carrelage de céramique, un plan de toilette en quartz, un sol beige, aucune cabine, un plan de toilette noir, meuble double vasque, meuble-lavabo encastré, un plafond en bois et un lavabo encastré.
Inspiration pour une grande douche en alcôve principale et blanche et bois rustique en bois foncé avec un placard à porte shaker, une baignoire indépendante, WC à poser, un carrelage blanc, des carreaux de porcelaine, un mur blanc, un sol en carrelage de céramique, un plan de toilette en quartz, un sol beige, aucune cabine, un plan de toilette noir, meuble double vasque, meuble-lavabo encastré, un plafond en bois et un lavabo encastré.
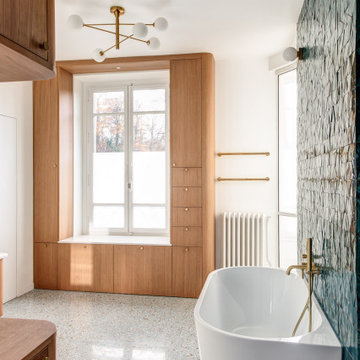
Une salle de bain épurée qui combine l’élégance du chêne avec une mosaïque présente tant au sol qu’au mur, accompagné d’une structure de verrière réalisée en verre flûte.
Les accents dorés dispersés dans la salle de bain se démarquent en contraste avec la mosaïque.
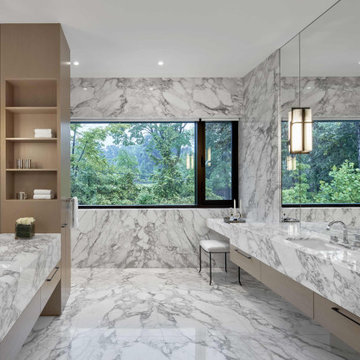
This luxury bathroom consists of floor to ceiling book matched stone marble and continues onto the floor and along the sink countertops. His and her sinks with millwork storage towers for towels, toiletries and accessories. A designated make-up area for her to get ready for a night out in the city.
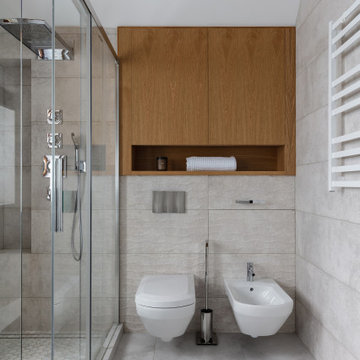
Réalisation d'une grande salle d'eau blanche et bois design en bois clair avec un placard à porte plane, une baignoire encastrée, une douche ouverte, WC suspendus, un carrelage gris, des carreaux de porcelaine, un mur gris, un sol en carrelage de porcelaine, une vasque, un plan de toilette en surface solide, un sol gris, une cabine de douche à porte coulissante, un plan de toilette blanc, une fenêtre, meuble double vasque, meuble-lavabo sur pied et poutres apparentes.

A chorus of concrete, stone and wood strike a harmonious note in this modern master bath. The extra thick cream concrete countertop features an integrated sink which is serviced by brass plumbing mounted onto the tall backsplash. Above the faucet is a bronze light with frosted glass cylinders. Reflected in the expansive mirror is the nearby closet. The vanity is stained a harm honey and floats above the floor allowing for accent lighting to cast an ethereal glow underneath. Ivory walls and ceiling quietly set the stage, allowing the room’s natural elements to sing.
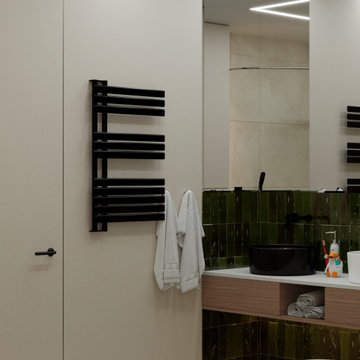
Réalisation d'une grande salle de bain blanche et bois design en bois clair pour enfant avec un placard à porte plane, une baignoire d'angle, WC suspendus, un carrelage vert, des carreaux de céramique, un mur blanc, un sol en carrelage de céramique, une grande vasque, un plan de toilette en quartz modifié, un sol beige, un plan de toilette blanc, meuble double vasque et meuble-lavabo suspendu.
Idées déco de grandes salles de bains et WC blancs et bois
2

