Idées déco de grandes salles de bains et WC en bois clair
Trier par :
Budget
Trier par:Populaires du jour
81 - 100 sur 10 551 photos
1 sur 3

Exemple d'une grande salle de bain principale et grise et rose tendance en bois clair avec un placard avec porte à panneau encastré, une baignoire indépendante, une douche double, un carrelage gris, des carreaux de céramique, un mur gris, un sol en carrelage de céramique, une vasque, un plan de toilette en quartz modifié, un sol gris, une cabine de douche à porte battante, un plan de toilette blanc, une niche, meuble simple vasque, meuble-lavabo suspendu et un plafond décaissé.
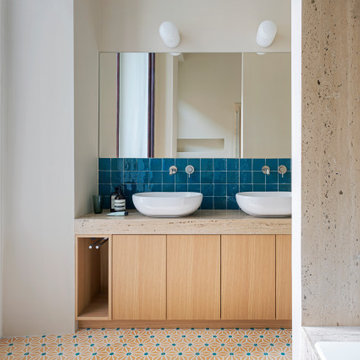
Vista del bagno con mobile lavabo su misura in rovere naturale e top in marmo. Lavabo da appoggio Duravit modello Foster, rubinetteria Quadro design. A pavimento cementine esagonali Mosaic del Sur e a parete Farrow & Ball Joa's white e piastrelle zellige di Mosaic del Sur. Vasca ad incasso Bette.

Create a classic color palette in your bathroom design by using a white herringbone tile in the shower and black hexagon tile on the floor.
DESIGN
Hygge & West
Tile Shown: 2x8 in Calcite, 3" Hexagon and 8" Hexagon in Basalt
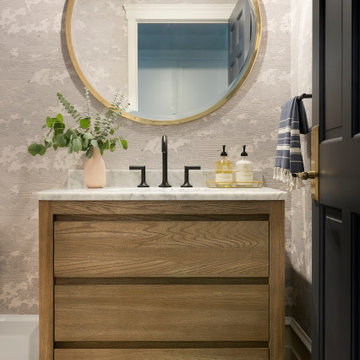
This beautiful French Provincial home is set on 10 acres, nestled perfectly in the oak trees. The original home was built in 1974 and had two large additions added; a great room in 1990 and a main floor master suite in 2001. This was my dream project: a full gut renovation of the entire 4,300 square foot home! I contracted the project myself, and we finished the interior remodel in just six months. The exterior received complete attention as well. The 1970s mottled brown brick went white to completely transform the look from dated to classic French. Inside, walls were removed and doorways widened to create an open floor plan that functions so well for everyday living as well as entertaining. The white walls and white trim make everything new, fresh and bright. It is so rewarding to see something old transformed into something new, more beautiful and more functional.
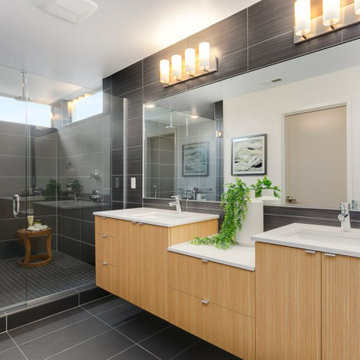
A fresh and modern bathroom featuring dark gray ceramic tiles and a custom walk in shower.
Cette photo montre une grande douche en alcôve principale tendance en bois clair avec un placard à porte plane, un carrelage gris, des carreaux de céramique, un mur gris, un sol en carrelage de céramique, un sol gris, un plan de toilette blanc, un lavabo encastré, une cabine de douche à porte battante, meuble double vasque et meuble-lavabo suspendu.
Cette photo montre une grande douche en alcôve principale tendance en bois clair avec un placard à porte plane, un carrelage gris, des carreaux de céramique, un mur gris, un sol en carrelage de céramique, un sol gris, un plan de toilette blanc, un lavabo encastré, une cabine de douche à porte battante, meuble double vasque et meuble-lavabo suspendu.
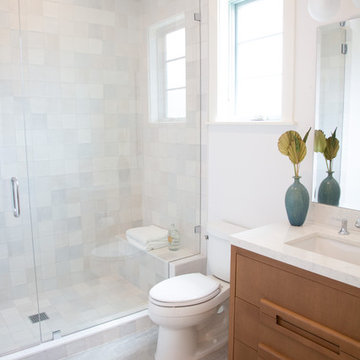
Beach chic farmhouse offers sensational ocean views spanning from the tree tops of the Pacific Palisades through Santa Monica
Idée de décoration pour une grande salle de bain marine en bois clair pour enfant avec un placard en trompe-l'oeil, une baignoire posée, une douche ouverte, WC séparés, un carrelage beige, des carreaux de porcelaine, un mur blanc, un sol en carrelage de porcelaine, un lavabo encastré, un plan de toilette en marbre, un sol gris et un plan de toilette blanc.
Idée de décoration pour une grande salle de bain marine en bois clair pour enfant avec un placard en trompe-l'oeil, une baignoire posée, une douche ouverte, WC séparés, un carrelage beige, des carreaux de porcelaine, un mur blanc, un sol en carrelage de porcelaine, un lavabo encastré, un plan de toilette en marbre, un sol gris et un plan de toilette blanc.
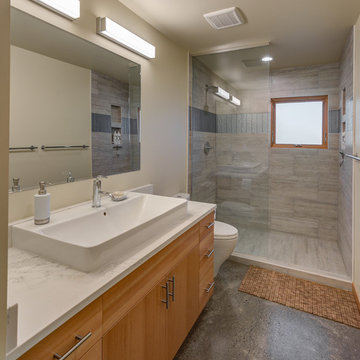
Inspiration pour une grande salle de bain minimaliste en bois clair avec un placard à porte plane, WC à poser, un mur blanc, sol en béton ciré, une vasque, un plan de toilette en marbre, un sol gris, aucune cabine et un plan de toilette blanc.
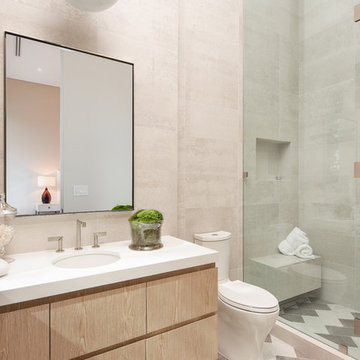
The master bathroom features a freestanding tub, walking in shower, and dual vanities.
Inspiration pour une grande douche en alcôve design en bois clair avec un placard à porte plane, WC à poser, un carrelage gris, un sol multicolore, une cabine de douche à porte battante, un mur beige, un lavabo encastré et un plan de toilette blanc.
Inspiration pour une grande douche en alcôve design en bois clair avec un placard à porte plane, WC à poser, un carrelage gris, un sol multicolore, une cabine de douche à porte battante, un mur beige, un lavabo encastré et un plan de toilette blanc.
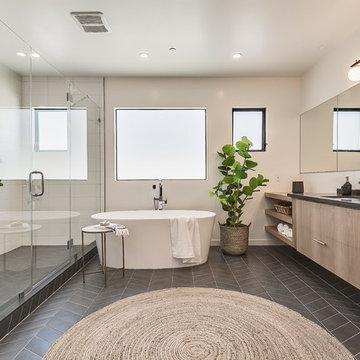
Réalisation d'une grande douche en alcôve principale marine en bois clair avec un placard à porte plane, un carrelage blanc, des carreaux de céramique, un sol en carrelage de céramique, un plan de toilette en granite, un sol noir, une cabine de douche à porte battante, une baignoire indépendante, un mur beige, un lavabo encastré et un plan de toilette noir.

Large walk in shower like an outdoor shower in a river with the honed pebble floor. The entry to the shower follows the same theme as the main entry using a barn style door.
Choice of water controls by Rohl let the user switch from Rainhead to wall or hand held.
Chris Veith
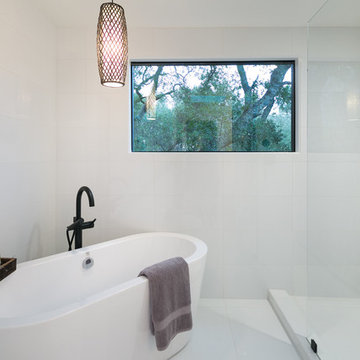
Inspiration pour une grande douche en alcôve principale vintage en bois clair avec un placard à porte plane, une baignoire indépendante, WC à poser, un carrelage blanc, du carrelage en marbre, un mur blanc, un sol en marbre, un lavabo suspendu, un plan de toilette en surface solide, un sol blanc et aucune cabine.
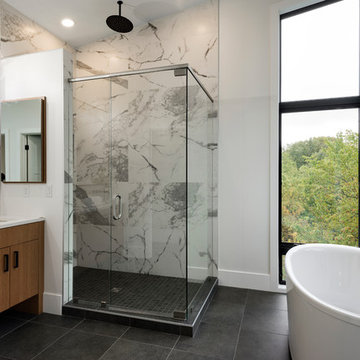
Owner's bath with an oversized glass shower, a double vanity, free standing tub, and floor to ceiling corner windows with a breath taking view. Photo by Space Crafting
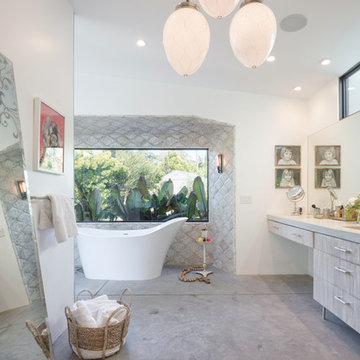
Exemple d'une grande salle de bain principale rétro en bois clair avec un placard à porte plane, un mur blanc, un lavabo intégré, une baignoire indépendante, un sol gris, sol en béton ciré et une fenêtre.
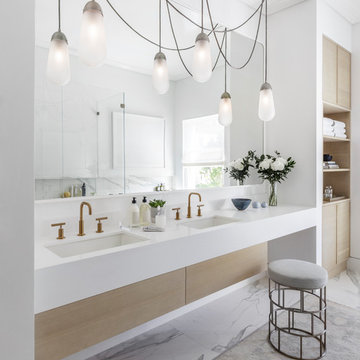
Réalisation d'une grande salle de bain principale design en bois clair avec un placard à porte plane, un mur blanc, un sol en marbre, un lavabo encastré, un sol multicolore, une baignoire encastrée, une douche d'angle, un carrelage gris, un carrelage métro, un plan de toilette en quartz modifié et une cabine de douche à porte battante.

Calacatta shower and Master bath
Exemple d'une grande salle de bain principale tendance en bois clair avec un placard sans porte, une douche ouverte, un carrelage noir et blanc, du carrelage en marbre, un mur vert, un sol en marbre, un lavabo intégré, un plan de toilette en marbre, une baignoire encastrée et aucune cabine.
Exemple d'une grande salle de bain principale tendance en bois clair avec un placard sans porte, une douche ouverte, un carrelage noir et blanc, du carrelage en marbre, un mur vert, un sol en marbre, un lavabo intégré, un plan de toilette en marbre, une baignoire encastrée et aucune cabine.
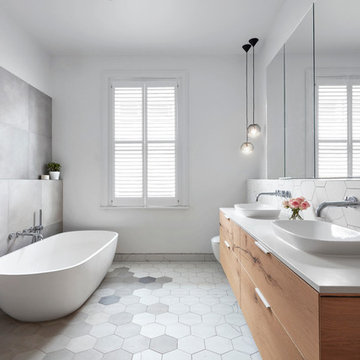
Tom Roe
Réalisation d'une grande salle de bain principale design en bois clair avec un placard à porte plane, une baignoire indépendante, un carrelage gris, un carrelage blanc, un mur blanc, une vasque, une douche ouverte, mosaïque, un sol en carrelage de terre cuite et un plan de toilette en surface solide.
Réalisation d'une grande salle de bain principale design en bois clair avec un placard à porte plane, une baignoire indépendante, un carrelage gris, un carrelage blanc, un mur blanc, une vasque, une douche ouverte, mosaïque, un sol en carrelage de terre cuite et un plan de toilette en surface solide.

Jewel-like powder room with blue and bronze tones. Floating cabinet with curved front and exotic stone counter top. Glass mosaic wall reflects light as does the venetian plaster wall finish. Custom doors have arched metal inset.
Interior design by Susan Hersker and Elaine Ryckman
Project designed by Susie Hersker’s Scottsdale interior design firm Design Directives. Design Directives is active in Phoenix, Paradise Valley, Cave Creek, Carefree, Sedona, and beyond.
For more about Design Directives, click here: https://susanherskerasid.com/
To learn more about this project, click here: https://susanherskerasid.com/desert-contemporary/
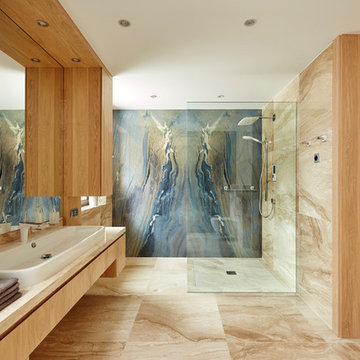
Fotografo Oscar Gutierrez
Exemple d'une grande salle de bain principale tendance en bois clair avec une douche à l'italienne, un mur beige, une vasque, un placard à porte plane, un carrelage bleu, des dalles de pierre et aucune cabine.
Exemple d'une grande salle de bain principale tendance en bois clair avec une douche à l'italienne, un mur beige, une vasque, un placard à porte plane, un carrelage bleu, des dalles de pierre et aucune cabine.
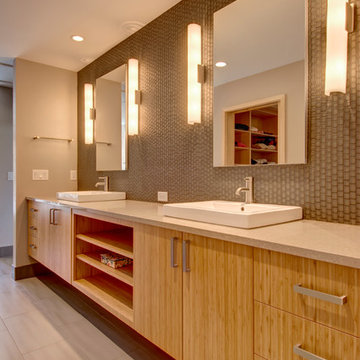
Cette photo montre une grande douche en alcôve principale tendance en bois clair avec un placard à porte plane, un carrelage gris, un carrelage de pierre, un mur gris, un sol en carrelage de porcelaine, un lavabo posé, un plan de toilette en granite, une baignoire posée et un sol beige.
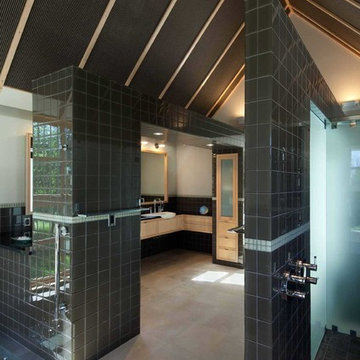
Farshid Assassi
Idées déco pour une grande salle de bain principale contemporaine en bois clair avec un lavabo posé, un placard à porte plane, un plan de toilette en granite, une baignoire posée, une douche double, un bidet, un carrelage gris, un carrelage en pâte de verre, un mur blanc, un sol en calcaire, un sol gris et aucune cabine.
Idées déco pour une grande salle de bain principale contemporaine en bois clair avec un lavabo posé, un placard à porte plane, un plan de toilette en granite, une baignoire posée, une douche double, un bidet, un carrelage gris, un carrelage en pâte de verre, un mur blanc, un sol en calcaire, un sol gris et aucune cabine.
Idées déco de grandes salles de bains et WC en bois clair
5

