Idées déco de grandes salles de bains et WC gris et blancs
Trier par :
Budget
Trier par:Populaires du jour
121 - 140 sur 957 photos
1 sur 3
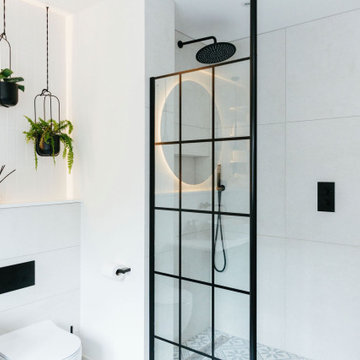
Tracy, one of our fabulous customers who last year undertook what can only be described as, a colossal home renovation!
With the help of her My Bespoke Room designer Milena, Tracy transformed her 1930's doer-upper into a truly jaw-dropping, modern family home. But don't take our word for it, see for yourself...
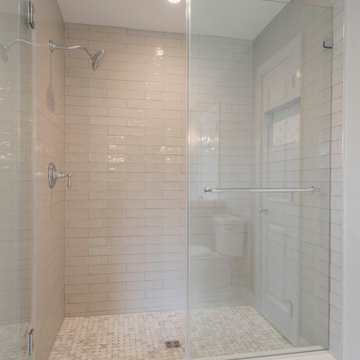
Aménagement d'une grande douche en alcôve principale et grise et blanche avec un placard avec porte à panneau surélevé, des portes de placard grises, une baignoire sur pieds, WC séparés, un mur gris, un sol en marbre, un lavabo encastré, un plan de toilette en quartz modifié, un sol blanc, une cabine de douche à porte battante, un plan de toilette blanc, une fenêtre, meuble simple vasque et meuble-lavabo sur pied.

This new construction project features a breathtaking shower with gorgeous wall tiles, a free-standing tub, and elegant gold fixtures that bring a sense of luxury to your home. The white marble flooring adds a touch of classic elegance, while the wood cabinetry in the vanity creates a warm, inviting feel. With modern design elements and high-quality construction, this bathroom remodel is the perfect way to showcase your sense of style and enjoy a relaxing, spa-like experience every day.
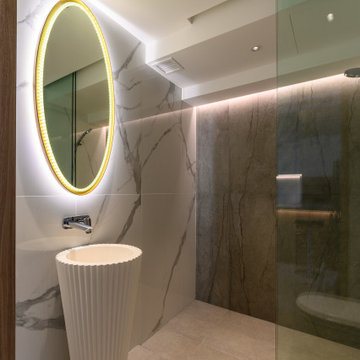
Oval mirror with brass trimming matched with rounded floor standing wash basin complements the simply understated and yet classy powder room.
Idées déco pour une grande salle d'eau grise et blanche contemporaine avec des portes de placard blanches, une douche ouverte, WC suspendus, un carrelage gris, des carreaux de porcelaine, un sol en carrelage de porcelaine, un sol gris, aucune cabine, meuble simple vasque et meuble-lavabo sur pied.
Idées déco pour une grande salle d'eau grise et blanche contemporaine avec des portes de placard blanches, une douche ouverte, WC suspendus, un carrelage gris, des carreaux de porcelaine, un sol en carrelage de porcelaine, un sol gris, aucune cabine, meuble simple vasque et meuble-lavabo sur pied.
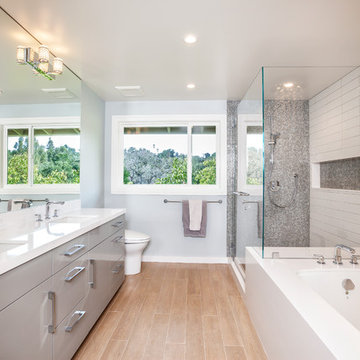
Cherie Cordellos
Idée de décoration pour une grande salle de bain principale et grise et blanche design avec un placard à porte plane, des portes de placard grises, une baignoire encastrée, une douche d'angle, un carrelage gris, un carrelage blanc, un mur gris, un lavabo encastré, WC séparés, des carreaux de céramique, un sol en carrelage de porcelaine, un sol marron, une cabine de douche à porte battante et un plan de toilette blanc.
Idée de décoration pour une grande salle de bain principale et grise et blanche design avec un placard à porte plane, des portes de placard grises, une baignoire encastrée, une douche d'angle, un carrelage gris, un carrelage blanc, un mur gris, un lavabo encastré, WC séparés, des carreaux de céramique, un sol en carrelage de porcelaine, un sol marron, une cabine de douche à porte battante et un plan de toilette blanc.
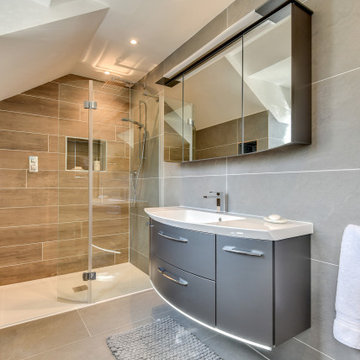
Grey Bathroom in Storrington, West Sussex
Contemporary grey furniture and tiling combine with natural wood accents for this sizeable en-suite in Storrington.
The Brief
This Storrington client had a plan to remove a dividing wall between a family bathroom and an existing en-suite to make a sizeable and luxurious new en-suite.
The design idea for the resulting en-suite space was to include a walk-in shower and separate bathing area, with a layout to make the most of natural light. A modern grey theme was preferred with a softening accent colour.
Design Elements
Removing the dividing wall created a long space with plenty of layout options.
After contemplating multiple designs, it was decided the bathing and showering areas should be at opposite ends of the room to create separation within the space.
To create the modern, high-impact theme required, large format grey tiles have been utilised in harmony with a wood-effect accent tile, which feature at opposite ends of the en-suite.
The furniture has been chosen to compliment the modern theme, with a curved Pelipal Cassca unit opted for in a Steel Grey Metallic finish. A matching three-door mirrored unit has provides extra storage for this client, plus it is also equipped with useful LED downlighting.
Special Inclusions
Plenty of additional storage has been made available through the use of built-in niches. These are useful for showering and bathing essentials, as well as a nice place to store decorative items. These niches have been equipped with small downlights to create an alluring ambience.
A spacious walk-in shower has been opted for, which is equipped with a chrome enclosure from British supplier Crosswater. The enclosure combines well with chrome brassware has been used elsewhere in the room from suppliers Saneux and Vado.
Project Highlight
The bathing area of this en-suite is a soothing focal point of this renovation.
It has been placed centrally to the feature wall, in which a built-in niche has been included with discrete downlights. Green accents, natural decorative items, and chrome brassware combines really well at this end of the room.
The End Result
The end result is a completely transformed en-suite bathroom, unrecognisable from the two separate rooms that existed here before. A modern theme is consistent throughout the design, which makes use of natural highlights and inventive storage areas.
Discover how our expert designers can transform your own bathroom with a free design appointment and quotation. Arrange a free appointment in showroom or online.
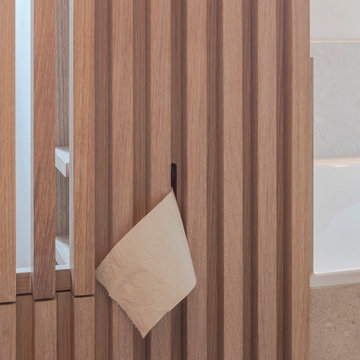
Inspiration pour une grande salle de bain principale et grise et blanche minimaliste en bois clair et bois avec un placard à porte plane, une baignoire posée, une douche à l'italienne, WC séparés, un carrelage beige, des carreaux de céramique, un mur gris, un sol en galet, une vasque, un plan de toilette en bois, un sol beige, aucune cabine, meuble double vasque et meuble-lavabo suspendu.
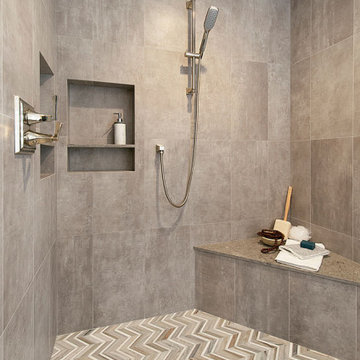
Creating a spa-like experience started with the monochromatic color scheme, which allowed the room to feel light and open with sophisticated elegance. A stunning shower pan was made with natural marble stone in a chevron pattern.
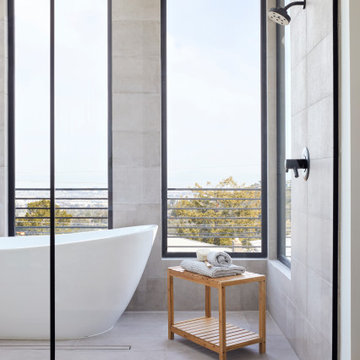
Our clients decided to take their childhood home down to the studs and rebuild into a contemporary three-story home filled with natural light. We were struck by the architecture of the home and eagerly agreed to provide interior design services for their kitchen, three bathrooms, and general finishes throughout. The home is bright and modern with a very controlled color palette, clean lines, warm wood tones, and variegated tiles.
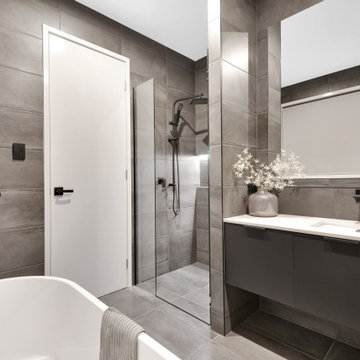
Cette image montre une grande douche en alcôve principale et grise et blanche design avec un plan de toilette en quartz modifié, un placard à porte plane, des portes de placard grises, un carrelage gris, des carreaux de porcelaine, un sol en carrelage de porcelaine, un lavabo encastré, un sol gris, une cabine de douche à porte battante et un plan de toilette blanc.
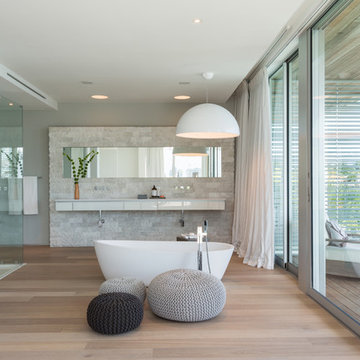
Architect: Max Strang, Interior design: Isabelle Peribere
Réalisation d'une grande salle de bain principale et grise et blanche design avec un placard à porte plane, des portes de placard blanches, une baignoire indépendante, parquet clair, un mur blanc et un sol marron.
Réalisation d'une grande salle de bain principale et grise et blanche design avec un placard à porte plane, des portes de placard blanches, une baignoire indépendante, parquet clair, un mur blanc et un sol marron.
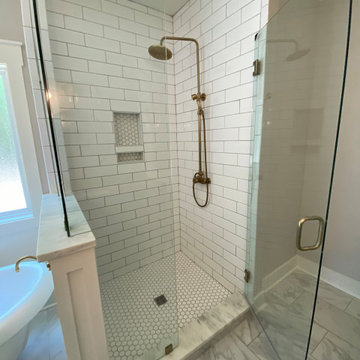
Exemple d'une grande salle de bain principale et grise et blanche nature avec un placard à porte shaker, des portes de placards vertess, une baignoire sur pieds, un espace douche bain, un carrelage blanc, un carrelage métro, un mur gris, un sol en ardoise, un lavabo encastré, un plan de toilette en marbre, un sol gris, une cabine de douche à porte battante, un plan de toilette gris, meuble double vasque, meuble-lavabo encastré, boiseries et un plafond décaissé.
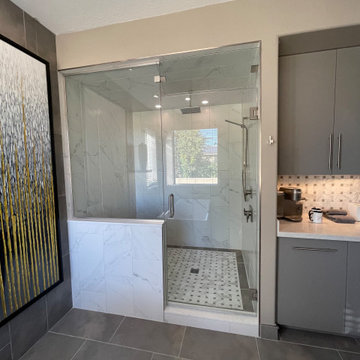
Inspiration pour une grande salle de bain principale et grise et blanche design avec un placard à porte plane, des portes de placard grises, une baignoire indépendante, un espace douche bain, WC séparés, un carrelage noir et blanc, des carreaux de porcelaine, un mur gris, un sol en carrelage de porcelaine, un lavabo encastré, un plan de toilette en quartz modifié, un sol gris, une cabine de douche à porte battante, un plan de toilette blanc, une niche, meuble double vasque, meuble-lavabo encastré et boiseries.
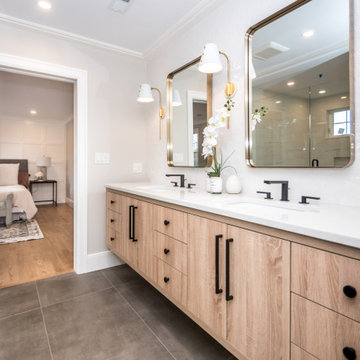
This bathroom has everthing. Large format tile for easy cleaning. 24"x48" tile on the floor and walls with 2"x2" mosaic on the floor
Aménagement d'une grande salle de bain principale et grise et blanche classique en bois clair avec un placard à porte plane, une baignoire indépendante, un espace douche bain, WC à poser, un carrelage blanc, des carreaux de porcelaine, un mur blanc, un sol en carrelage de porcelaine, un lavabo encastré, un plan de toilette en quartz modifié, un sol gris, une cabine de douche à porte battante, un plan de toilette blanc, meuble double vasque et meuble-lavabo suspendu.
Aménagement d'une grande salle de bain principale et grise et blanche classique en bois clair avec un placard à porte plane, une baignoire indépendante, un espace douche bain, WC à poser, un carrelage blanc, des carreaux de porcelaine, un mur blanc, un sol en carrelage de porcelaine, un lavabo encastré, un plan de toilette en quartz modifié, un sol gris, une cabine de douche à porte battante, un plan de toilette blanc, meuble double vasque et meuble-lavabo suspendu.
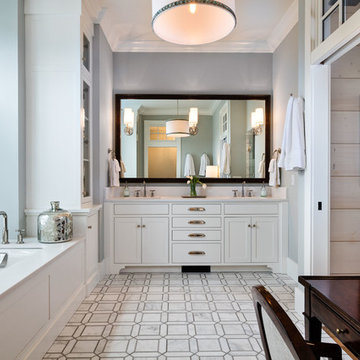
www.steinbergerphotos.com
Cette photo montre une grande salle de bain principale et grise et blanche chic avec un placard à porte shaker, des portes de placard blanches, une baignoire encastrée, un mur gris, un lavabo encastré et un sol multicolore.
Cette photo montre une grande salle de bain principale et grise et blanche chic avec un placard à porte shaker, des portes de placard blanches, une baignoire encastrée, un mur gris, un lavabo encastré et un sol multicolore.
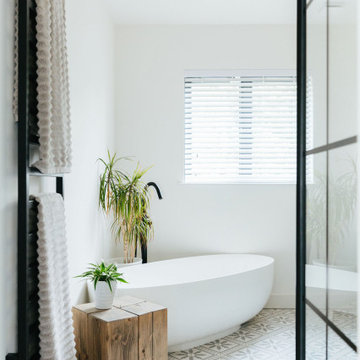
Tracy, one of our fabulous customers who last year undertook what can only be described as, a colossal home renovation!
With the help of her My Bespoke Room designer Milena, Tracy transformed her 1930's doer-upper into a truly jaw-dropping, modern family home. But don't take our word for it, see for yourself...
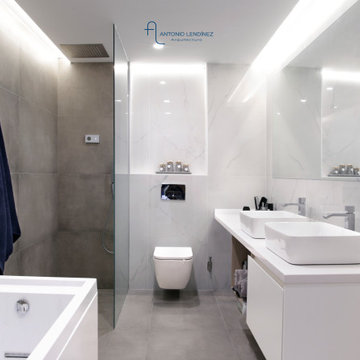
Cette photo montre une grande salle de bain principale et grise et blanche moderne avec un placard à porte plane, des portes de placard blanches, un bain bouillonnant, une douche à l'italienne, WC à poser, un carrelage blanc, un mur blanc, carreaux de ciment au sol, une vasque, un plan de toilette en marbre, un sol gris, aucune cabine, un plan de toilette blanc, des toilettes cachées, meuble double vasque et meuble-lavabo suspendu.
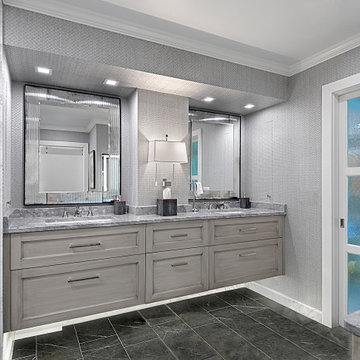
Master bathroom in Wilmette IL has custom gray floating vanity with underlighting. Decorative mirrors, wall sconce with shade and space saving sliding glass door keep the space bright. Norman Sizemore photographer
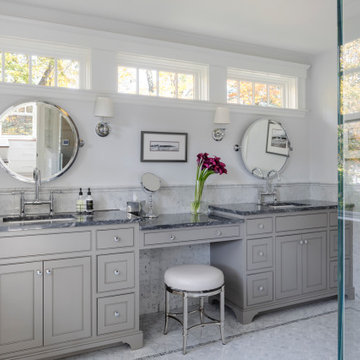
TEAM:
Architect: LDa Architecture & Interiors
Builder (Kitchen/ Mudroom Addition): Shanks Engineering & Construction
Builder (Master Suite Addition): Hampden Design
Photographer: Greg Premru
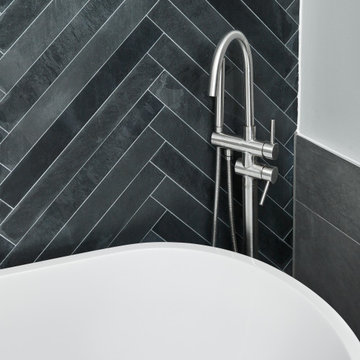
Cette image montre une grande salle de bain principale et grise et blanche minimaliste avec une baignoire indépendante, un carrelage gris, des carreaux de céramique, un mur gris et aucune cabine.
Idées déco de grandes salles de bains et WC gris et blancs
7

