Idées déco de grandes salles de bains et WC noirs
Trier par :
Budget
Trier par:Populaires du jour
161 - 180 sur 8 051 photos
1 sur 3
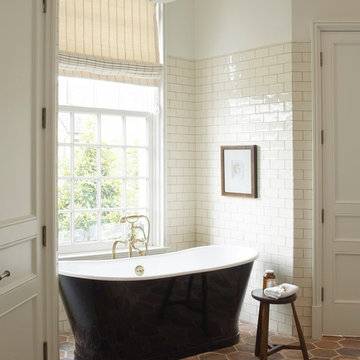
Réalisation d'une grande salle de bain principale tradition avec une baignoire indépendante, un carrelage beige, un mur beige, un sol multicolore, tomettes au sol et des carreaux de porcelaine.
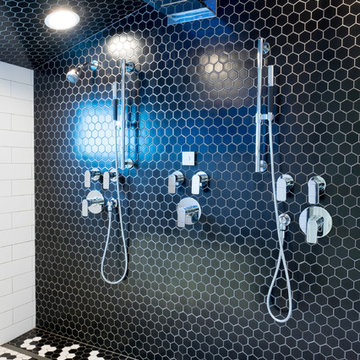
Situated on the west slope of Mt. Baker Ridge, this remodel takes a contemporary view on traditional elements to maximize space, lightness and spectacular views of downtown Seattle and Puget Sound. We were approached by Vertical Construction Group to help a client bring their 1906 craftsman into the 21st century. The original home had many redeeming qualities that were unfortunately compromised by an early 2000’s renovation. This left the new homeowners with awkward and unusable spaces. After studying numerous space plans and roofline modifications, we were able to create quality interior and exterior spaces that reflected our client’s needs and design sensibilities. The resulting master suite, living space, roof deck(s) and re-invented kitchen are great examples of a successful collaboration between homeowner and design and build teams.
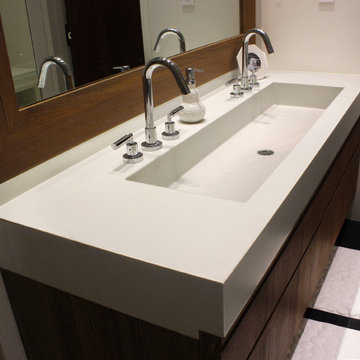
White Concrete Bathroom Vanity Sink with Double Faucets
Cette photo montre une grande salle de bain principale tendance en bois brun avec un lavabo intégré, un placard à porte plane, un plan de toilette en béton, une baignoire encastrée, un carrelage gris, des carreaux de porcelaine et un sol en carrelage de porcelaine.
Cette photo montre une grande salle de bain principale tendance en bois brun avec un lavabo intégré, un placard à porte plane, un plan de toilette en béton, une baignoire encastrée, un carrelage gris, des carreaux de porcelaine et un sol en carrelage de porcelaine.
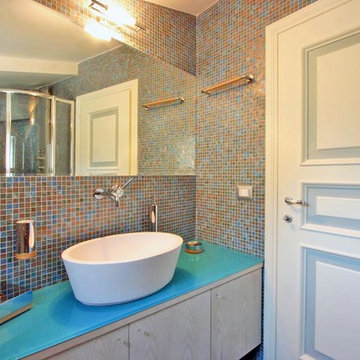
Franco Bernardini
Exemple d'une grande salle de bain tendance en bois clair avec un lavabo posé, un plan de toilette en verre, une douche d'angle, WC suspendus, un carrelage bleu, mosaïque, un mur bleu, un sol en carrelage de céramique et un placard à porte plane.
Exemple d'une grande salle de bain tendance en bois clair avec un lavabo posé, un plan de toilette en verre, une douche d'angle, WC suspendus, un carrelage bleu, mosaïque, un mur bleu, un sol en carrelage de céramique et un placard à porte plane.
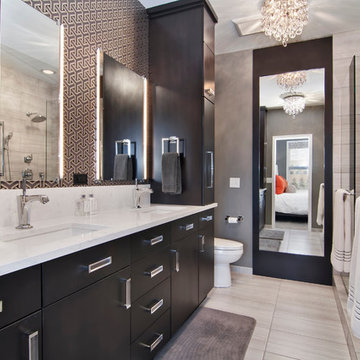
Aménagement d'une grande douche en alcôve principale classique avec un lavabo encastré, un placard à porte plane, un plan de toilette en quartz modifié, WC à poser, un carrelage beige, des carreaux de céramique, un sol en carrelage de céramique, des portes de placard noires, un mur gris, un sol beige et un plan de toilette blanc.

Builder/Remodeler: M&S Resources- Phillip Moreno/ Materials provided by: Cherry City Interiors & Design/ Interior Design by: Shelli Dierck &Leslie Kampstra/ Photographs by:
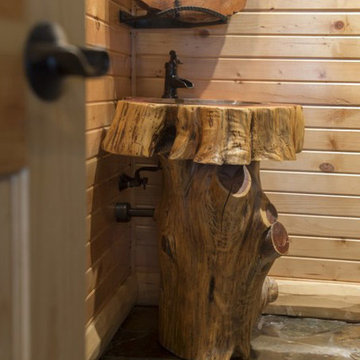
For more info on this home such as prices, floor plan, go to www.goldeneagleloghomes.com
Cette image montre une grande salle d'eau chalet en bois brun avec un mur marron, un sol en ardoise, un lavabo posé, un plan de toilette en bois, un sol marron et un plan de toilette marron.
Cette image montre une grande salle d'eau chalet en bois brun avec un mur marron, un sol en ardoise, un lavabo posé, un plan de toilette en bois, un sol marron et un plan de toilette marron.
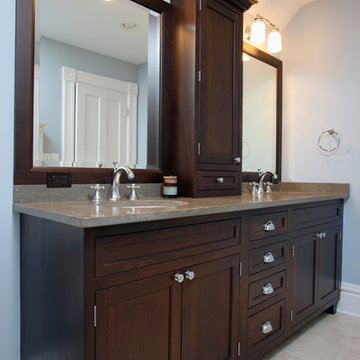
This bathroom was part of an addition to a home on Chicago's North Shore. The seemless addition was created by Award Winning Normandy Designer Vince Weber. The dark stained vanity adds contrast to the master bathroom against the powder blue painted walls. The soft bathroom lighting enhances the spa like space even further.
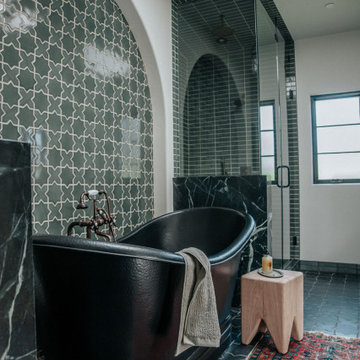
Mini Star and Cross Tile in moody Tempest frame a grand soaking tub sitting on matching Large Star and Cross Tiles in matte black Basalt. Short on time? Hop in the custom shower clad in handmade Tempest 2x8 subway tile.
Mini Star and Cross Tile in moody Tempest frame a grand soaking tub sitting on matching Large Star and Cross Tiles in matte black Basalt. Short on time? Hop in the custom shower clad in handmade Tempest 2x8 subway tile.
DESIGN
Claire Thomas
PHOTOS
Claire Thomas

Our clients decided to take their childhood home down to the studs and rebuild into a contemporary three-story home filled with natural light. We were struck by the architecture of the home and eagerly agreed to provide interior design services for their kitchen, three bathrooms, and general finishes throughout. The home is bright and modern with a very controlled color palette, clean lines, warm wood tones, and variegated tiles.

This beautiful double sink master vanity has 6 total drawers, lots of cupboard space for storage so the vanity top can remain neat, the ceramic tile floor is a brown, gray color, beautiful Mediterranean sconce lights and large window provide lots of light.

This black and white master en-suite features mixed metals and a unique custom mosaic design.
Aménagement d'une grande douche en alcôve principale scandinave avec des portes de placard noires, une baignoire indépendante, WC à poser, un carrelage blanc, des carreaux de céramique, un mur blanc, un sol en carrelage de terre cuite, un lavabo encastré, un plan de toilette en quartz modifié, un sol noir, une cabine de douche à porte battante, un plan de toilette blanc, une niche, meuble double vasque et meuble-lavabo suspendu.
Aménagement d'une grande douche en alcôve principale scandinave avec des portes de placard noires, une baignoire indépendante, WC à poser, un carrelage blanc, des carreaux de céramique, un mur blanc, un sol en carrelage de terre cuite, un lavabo encastré, un plan de toilette en quartz modifié, un sol noir, une cabine de douche à porte battante, un plan de toilette blanc, une niche, meuble double vasque et meuble-lavabo suspendu.

The bathroom gets integrated sound, and fully dimmable smart lighting. Great for when you want some music in the morning or don't want to be jarred awake in the night with the lights at 100% brightness.
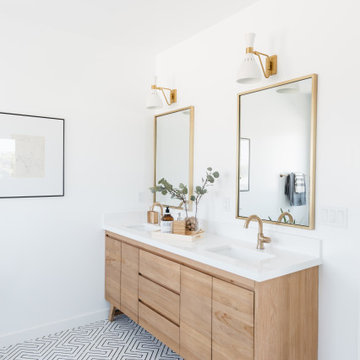
Inspiration pour une grande salle d'eau rustique en bois clair avec un placard à porte plane, un mur blanc, un sol en carrelage de porcelaine, un lavabo encastré, un sol multicolore, un plan de toilette blanc, meuble double vasque et meuble-lavabo sur pied.
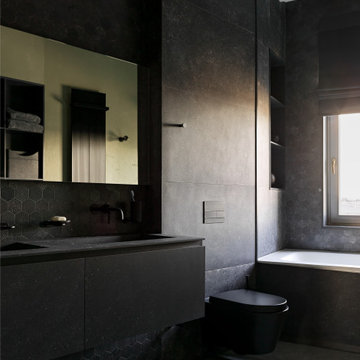
Réalisation d'une grande salle de bain design avec un placard à porte plane, des portes de placard noires, une baignoire posée, un urinoir, un carrelage noir, des carreaux de porcelaine, un mur noir, un sol en carrelage de porcelaine, un lavabo encastré, un sol noir et un plan de toilette noir.
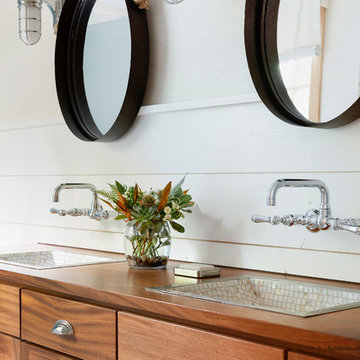
Spacecrafting Photography
Réalisation d'une grande salle de bain marine avec un mur blanc, un lavabo posé, un plan de toilette en bois, meuble double vasque, meuble-lavabo encastré et du lambris de bois.
Réalisation d'une grande salle de bain marine avec un mur blanc, un lavabo posé, un plan de toilette en bois, meuble double vasque, meuble-lavabo encastré et du lambris de bois.

Martha O’Hara Interiors, Interior Design and Photo Styling | City Homes, Builder | Troy Thies, Photography | Please Note: All “related,” “similar,” and “sponsored” products tagged or listed by Houzz are not actual products pictured. They have not been approved by Martha O’Hara Interiors nor any of the professionals credited. For info about our work: design@oharainteriors.com

Inspiration pour une grande salle de bain principale chalet en bois foncé avec une baignoire sur pieds, un mur marron, parquet foncé, un lavabo posé, un plan de toilette en bois, un sol marron et un placard à porte plane.

Steven Dewall
Cette photo montre une grande salle de bain principale méditerranéenne en bois foncé avec un placard avec porte à panneau surélevé, une baignoire posée, un mur beige, WC à poser, un carrelage beige, un carrelage gris, un carrelage de pierre, un sol en carrelage de céramique, un lavabo encastré, un plan de toilette en surface solide et un sol beige.
Cette photo montre une grande salle de bain principale méditerranéenne en bois foncé avec un placard avec porte à panneau surélevé, une baignoire posée, un mur beige, WC à poser, un carrelage beige, un carrelage gris, un carrelage de pierre, un sol en carrelage de céramique, un lavabo encastré, un plan de toilette en surface solide et un sol beige.
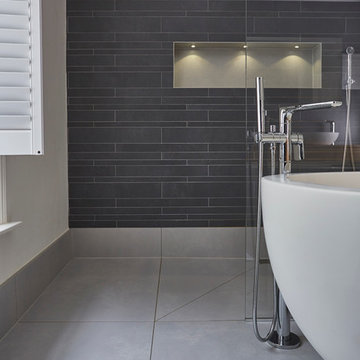
Walk in shower area with illuminated recessed shelving.
Inspiration pour une grande salle de bain principale design en bois clair avec une baignoire indépendante, une douche double, WC suspendus, un carrelage gris, des carreaux de porcelaine, un mur blanc, un sol en carrelage de porcelaine, un lavabo suspendu et un plan de toilette en bois.
Inspiration pour une grande salle de bain principale design en bois clair avec une baignoire indépendante, une douche double, WC suspendus, un carrelage gris, des carreaux de porcelaine, un mur blanc, un sol en carrelage de porcelaine, un lavabo suspendu et un plan de toilette en bois.
Idées déco de grandes salles de bains et WC noirs
9

