Idées déco de grandes salles de bains et WC
Trier par :
Budget
Trier par:Populaires du jour
161 - 180 sur 1 226 photos
1 sur 3

Our clients are a family of four living in a four bedroom substantially sized detached home. Although their property has adequate bedroom space for them and their two children, the layout of the downstairs living space was not functional and it obstructed their everyday life, making entertaining and family gatherings difficult.
Our brief was to maximise the potential of their property to develop much needed quality family space and turn their non functional house into their forever family home.
Concept
The couple aspired to increase the size of the their property to create a modern family home with four generously sized bedrooms and a larger downstairs open plan living space to enhance their family life.
The development of the design for the extension to the family living space intended to emulate the style and character of the adjacent 1970s housing, with particular features being given a contemporary modern twist.
Our Approach
The client’s home is located in a quiet cul-de-sac on a suburban housing estate. Their home nestles into its well-established site, with ample space between the neighbouring properties and has considerable garden space to the rear, allowing the design to take full advantage of the land available.
The levels of the site were perfect for developing a generous amount of floor space as a new extension to the property, with little restrictions to the layout & size of the site.
The size and layout of the site presented the opportunity to substantially extend and reconfigure the family home to create a series of dynamic living spaces oriented towards the large, south-facing garden.
The new family living space provides:
Four generous bedrooms
Master bedroom with en-suite toilet and shower facilities.
Fourth/ guest bedroom with French doors opening onto a first floor balcony.
Large open plan kitchen and family accommodation
Large open plan dining and living area
Snug, cinema or play space
Open plan family space with bi-folding doors that open out onto decked garden space
Light and airy family space, exploiting the south facing rear aspect with the full width bi-fold doors and roof lights in the extended upstairs rooms.
The design of the newly extended family space complements the style & character of the surrounding residential properties with plain windows, doors and brickwork to emulate the general theme of the local area.
Careful design consideration has been given to the neighbouring properties throughout the scheme. The scale and proportions of the newly extended home corresponds well with the adjacent properties.
The new generous family living space to the rear of the property bears no visual impact on the streetscape, yet the design responds to the living patterns of the family providing them with the tailored forever home they dreamed of.
Find out what our clients' say here
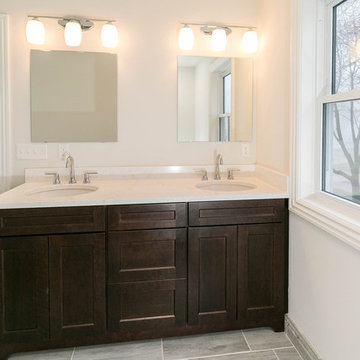
Dual sink Master bath with beautiful custom shower.
Aménagement d'une grande salle de bain principale classique avec un placard en trompe-l'oeil, des portes de placard noires, une douche ouverte, WC séparés, un carrelage blanc, un mur blanc, un sol en carrelage de porcelaine, un lavabo encastré, un plan de toilette en quartz et un sol gris.
Aménagement d'une grande salle de bain principale classique avec un placard en trompe-l'oeil, des portes de placard noires, une douche ouverte, WC séparés, un carrelage blanc, un mur blanc, un sol en carrelage de porcelaine, un lavabo encastré, un plan de toilette en quartz et un sol gris.
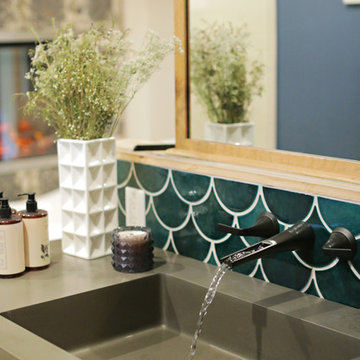
Large Moroccan Fish Scales – 1036W Bluegrass
Photos by Studio Grey Design
Aménagement d'une grande douche en alcôve principale montagne en bois foncé avec un placard à porte persienne, une baignoire indépendante, WC à poser, un carrelage vert, des carreaux de céramique, un mur bleu, parquet clair, un lavabo intégré et un plan de toilette en surface solide.
Aménagement d'une grande douche en alcôve principale montagne en bois foncé avec un placard à porte persienne, une baignoire indépendante, WC à poser, un carrelage vert, des carreaux de céramique, un mur bleu, parquet clair, un lavabo intégré et un plan de toilette en surface solide.
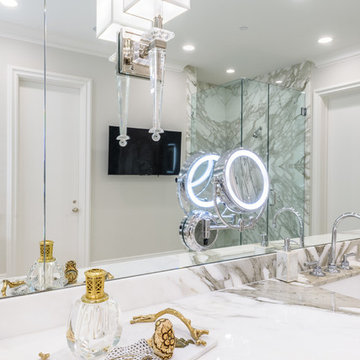
Design/Build: RPCD, Inc.
All Photos © Mike Healey Photography
Réalisation d'une grande salle de bain principale tradition avec un placard avec porte à panneau encastré, des portes de placard blanches, un espace douche bain, WC séparés, un carrelage multicolore, du carrelage en marbre, un mur blanc, un sol en marbre, un lavabo encastré, un plan de toilette en marbre, un sol multicolore, une cabine de douche à porte battante et un plan de toilette multicolore.
Réalisation d'une grande salle de bain principale tradition avec un placard avec porte à panneau encastré, des portes de placard blanches, un espace douche bain, WC séparés, un carrelage multicolore, du carrelage en marbre, un mur blanc, un sol en marbre, un lavabo encastré, un plan de toilette en marbre, un sol multicolore, une cabine de douche à porte battante et un plan de toilette multicolore.
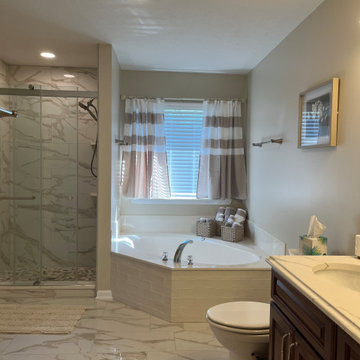
There are very few times when affordable and luxury can go hand in hand. This master bathroom is the perfect example of a luxury that does not break the bank. The high gloss floor tile reflects the lighting, creating a spa like feeling in the bathroom. The large shower brings sighs of relief. The beautiful veins in the walls, and the soft pebble floor, are home for a peace and serenity.
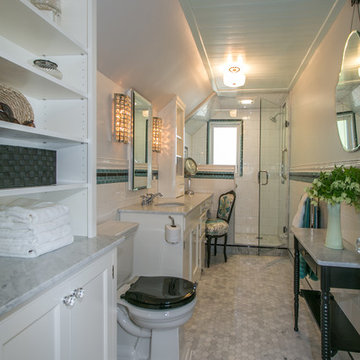
One of the elements added to finish the design of this room was the wood panel ceiling. It was painted white to go along with the rest of the room. On the right side wall we installed a towel warmer. What’s better than exiting the shower and reaching for a nice warm towel?
Designed by Ann Runde Interiors
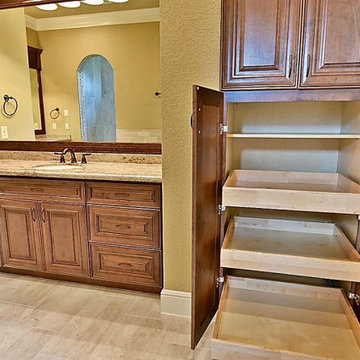
Cette photo montre une grande salle de bain principale chic avec un placard avec porte à panneau surélevé, des portes de placard marrons, un plan de toilette en granite, un plan de toilette beige, meuble double vasque et meuble-lavabo encastré.
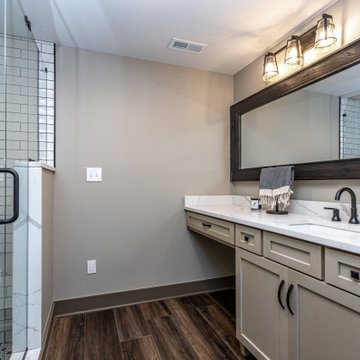
This is their downstairs full, guest bathroom.
Cette image montre une grande salle d'eau minimaliste avec un placard avec porte à panneau encastré, des portes de placard beiges, une douche d'angle, WC séparés, un carrelage blanc, des carreaux de porcelaine, un mur beige, un lavabo posé, un plan de toilette en quartz modifié, une cabine de douche à porte battante, un plan de toilette blanc, un banc de douche, meuble simple vasque et meuble-lavabo encastré.
Cette image montre une grande salle d'eau minimaliste avec un placard avec porte à panneau encastré, des portes de placard beiges, une douche d'angle, WC séparés, un carrelage blanc, des carreaux de porcelaine, un mur beige, un lavabo posé, un plan de toilette en quartz modifié, une cabine de douche à porte battante, un plan de toilette blanc, un banc de douche, meuble simple vasque et meuble-lavabo encastré.
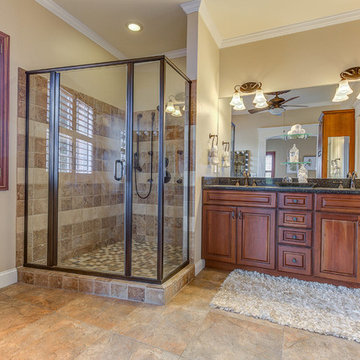
Photos by AG Real Estate Media
Idée de décoration pour une grande salle de bain principale tradition avec un placard avec porte à panneau surélevé, des portes de placard marrons, une douche double, un carrelage beige, du carrelage en travertin, un sol en travertin, un lavabo encastré, un plan de toilette en granite, un sol beige, une cabine de douche à porte battante, un plan de toilette noir et un mur beige.
Idée de décoration pour une grande salle de bain principale tradition avec un placard avec porte à panneau surélevé, des portes de placard marrons, une douche double, un carrelage beige, du carrelage en travertin, un sol en travertin, un lavabo encastré, un plan de toilette en granite, un sol beige, une cabine de douche à porte battante, un plan de toilette noir et un mur beige.
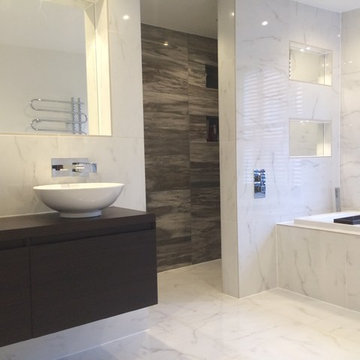
Inspiration pour une grande salle de bain design pour enfant avec une baignoire posée, une douche ouverte, WC à poser, un carrelage multicolore, des carreaux de porcelaine, un mur multicolore, un sol en carrelage de céramique, une vasque et un plan de toilette en bois.
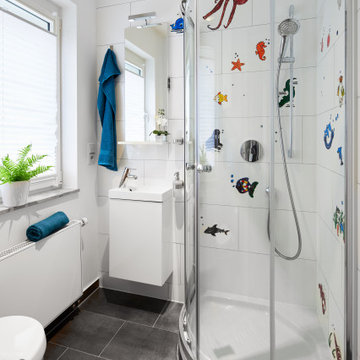
Réalisation d'une grande salle de bain design avec un mur blanc et un sol en ardoise.
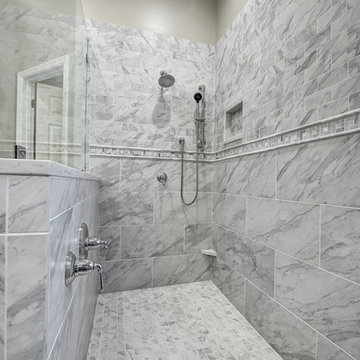
William Quarles
Cette photo montre une grande salle de bain principale tendance avec un placard à porte shaker, des portes de placard grises, une douche à l'italienne, un carrelage gris, des carreaux de porcelaine, un mur gris, un sol en carrelage de porcelaine, un lavabo encastré et un plan de toilette en quartz modifié.
Cette photo montre une grande salle de bain principale tendance avec un placard à porte shaker, des portes de placard grises, une douche à l'italienne, un carrelage gris, des carreaux de porcelaine, un mur gris, un sol en carrelage de porcelaine, un lavabo encastré et un plan de toilette en quartz modifié.
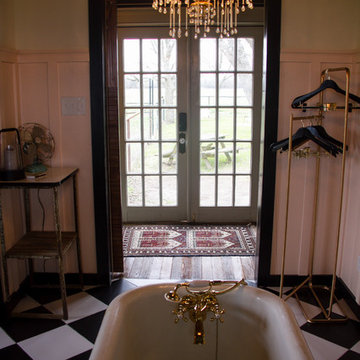
Chelsea Aldrich
Idées déco pour une grande salle de bain principale campagne avec un placard en trompe-l'oeil, une baignoire sur pieds, une douche ouverte, WC à poser, un carrelage noir et blanc, des carreaux de céramique, un mur rose, un sol en carrelage de céramique, une vasque, un plan de toilette en bois, un sol noir, une cabine de douche avec un rideau et un plan de toilette marron.
Idées déco pour une grande salle de bain principale campagne avec un placard en trompe-l'oeil, une baignoire sur pieds, une douche ouverte, WC à poser, un carrelage noir et blanc, des carreaux de céramique, un mur rose, un sol en carrelage de céramique, une vasque, un plan de toilette en bois, un sol noir, une cabine de douche avec un rideau et un plan de toilette marron.
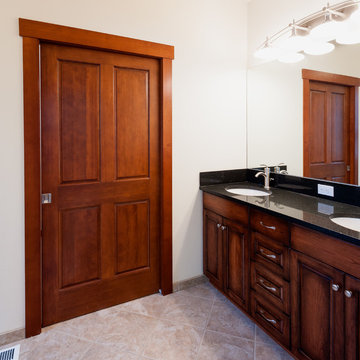
David W Cohen Photography
Cette photo montre une grande salle de bain principale chic en bois foncé avec un placard avec porte à panneau surélevé, une douche d'angle, WC séparés, un carrelage beige, un carrelage marron, des carreaux de céramique, un mur blanc, un sol en carrelage de céramique, un lavabo encastré, un plan de toilette en surface solide, un sol marron et une cabine de douche à porte battante.
Cette photo montre une grande salle de bain principale chic en bois foncé avec un placard avec porte à panneau surélevé, une douche d'angle, WC séparés, un carrelage beige, un carrelage marron, des carreaux de céramique, un mur blanc, un sol en carrelage de céramique, un lavabo encastré, un plan de toilette en surface solide, un sol marron et une cabine de douche à porte battante.
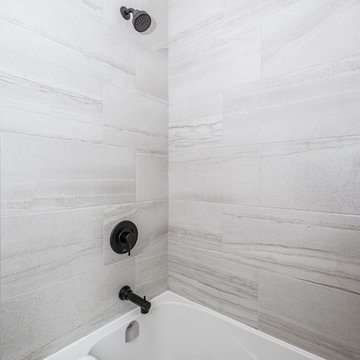
Wall Tile - Amelia HD Mist 12x24
Aménagement d'une grande salle de bain moderne avec une baignoire en alcôve, un carrelage gris, des carreaux de porcelaine, un mur gris, un sol en carrelage de porcelaine et un sol gris.
Aménagement d'une grande salle de bain moderne avec une baignoire en alcôve, un carrelage gris, des carreaux de porcelaine, un mur gris, un sol en carrelage de porcelaine et un sol gris.
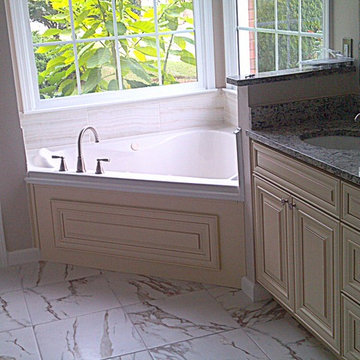
Jereme Gagnon/Tabitha Stephens
Cette photo montre une grande salle de bain principale chic avec un lavabo encastré, un placard avec porte à panneau surélevé, des portes de placard blanches, un plan de toilette en granite, une baignoire posée, une douche d'angle, WC à poser, un carrelage blanc, des carreaux de porcelaine, un mur beige et un sol en marbre.
Cette photo montre une grande salle de bain principale chic avec un lavabo encastré, un placard avec porte à panneau surélevé, des portes de placard blanches, un plan de toilette en granite, une baignoire posée, une douche d'angle, WC à poser, un carrelage blanc, des carreaux de porcelaine, un mur beige et un sol en marbre.
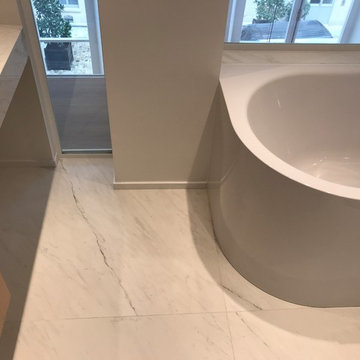
Conception et réalisation HML Decor by Gaston NGUYEN
Idées déco pour une grande salle d'eau contemporaine avec un placard à porte vitrée, une baignoire posée, une douche à l'italienne, WC suspendus, un carrelage blanc, des carreaux de céramique, un mur blanc, un sol en carrelage de céramique, un lavabo posé, un plan de toilette en carrelage, un sol blanc et aucune cabine.
Idées déco pour une grande salle d'eau contemporaine avec un placard à porte vitrée, une baignoire posée, une douche à l'italienne, WC suspendus, un carrelage blanc, des carreaux de céramique, un mur blanc, un sol en carrelage de céramique, un lavabo posé, un plan de toilette en carrelage, un sol blanc et aucune cabine.
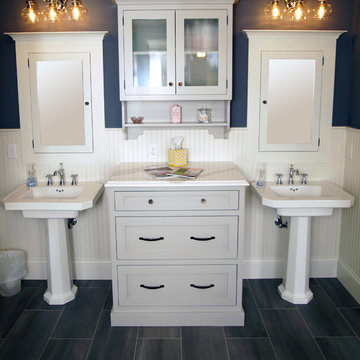
Brand new farm house with period cabinetry throughout the home. Everything about this project was custom, down to the curve on the side panels of the upper cabinet.
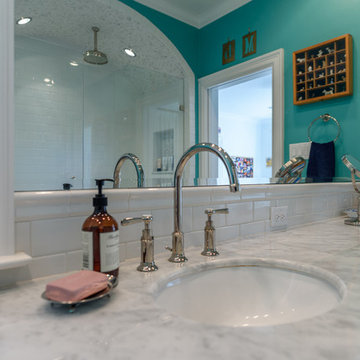
Design, build and remodel project by RPCD, Inc. All Photos © Mike Healey Productions, Inc.
Inspiration pour une grande salle de bain principale traditionnelle avec un placard à porte shaker et des portes de placard blanches.
Inspiration pour une grande salle de bain principale traditionnelle avec un placard à porte shaker et des portes de placard blanches.
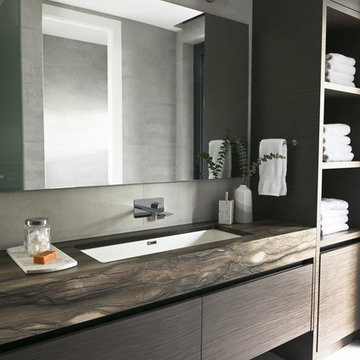
A modern family home perched at the top of West Vancouver with a first class view. Inspiration was pulled from the surrounding natural stone, and the tones of the sun rises and sunsets. The best way to keep a family organized, is with custom millwork that fits the families' lifestyle in all areas such as the main kitchen, office, bathrooms, spa space and entertaining spaces
Idées déco de grandes salles de bains et WC
9

