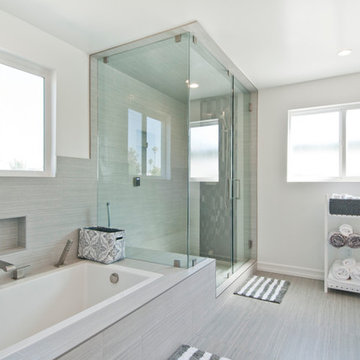Idées déco de grandes salles de bains et WC
Trier par :
Budget
Trier par:Populaires du jour
121 - 140 sur 23 602 photos
1 sur 3

Inspiration pour un grand WC suspendu vintage avec un carrelage bleu, des carreaux de béton, un mur bleu, un sol en carrelage de céramique et un lavabo suspendu.
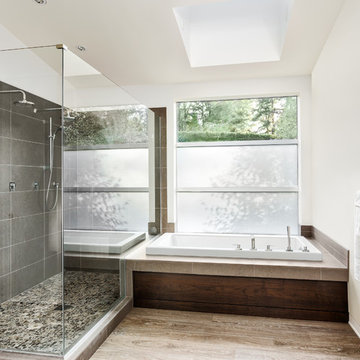
Idée de décoration pour une grande douche en alcôve principale design avec un bain bouillonnant, un mur blanc, parquet clair, un carrelage gris, des carreaux de céramique et une cabine de douche à porte battante.
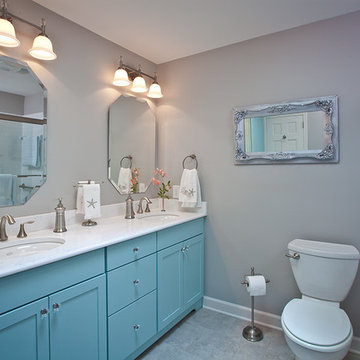
Ray Strawbridge Commercial Photography
The new bathroom feels like a spa with new custom color cabinets from Showplace with the Pendleton door style.
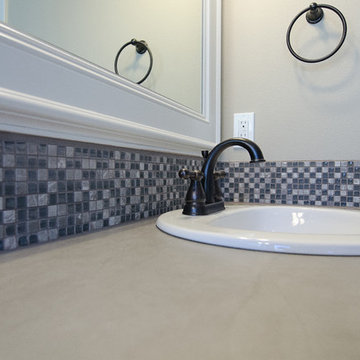
Photo of the Master Bathroom in Lot 15 at Iron Ridge Woods. Photo taken by Danyel Rogers.
Exemple d'une grande salle de bain principale chic en bois foncé avec un lavabo posé, un placard avec porte à panneau encastré, un plan de toilette en carrelage, une baignoire posée, une douche d'angle, WC suspendus, un carrelage gris, des carreaux de porcelaine, un mur beige et un sol en carrelage de porcelaine.
Exemple d'une grande salle de bain principale chic en bois foncé avec un lavabo posé, un placard avec porte à panneau encastré, un plan de toilette en carrelage, une baignoire posée, une douche d'angle, WC suspendus, un carrelage gris, des carreaux de porcelaine, un mur beige et un sol en carrelage de porcelaine.
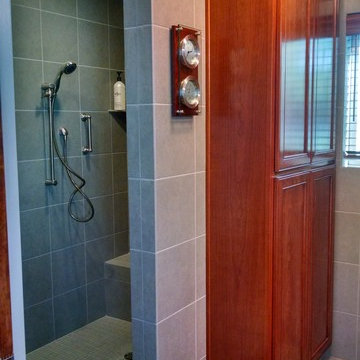
Handicap accessible curb-less tile shower with shower seat and recessed lighting. Beautiful custom cherry linen cabinet.
Cette photo montre une grande salle de bain principale tendance en bois brun avec un placard en trompe-l'oeil, une douche à l'italienne, un carrelage gris, des carreaux de porcelaine et un sol en carrelage de porcelaine.
Cette photo montre une grande salle de bain principale tendance en bois brun avec un placard en trompe-l'oeil, une douche à l'italienne, un carrelage gris, des carreaux de porcelaine et un sol en carrelage de porcelaine.
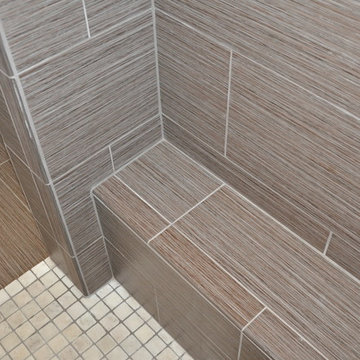
Idées déco pour une grande douche en alcôve principale moderne avec un placard à porte shaker, des portes de placard blanches, WC séparés, un carrelage blanc, des carreaux de céramique, un mur gris, un sol en vinyl, une vasque et un plan de toilette en marbre.
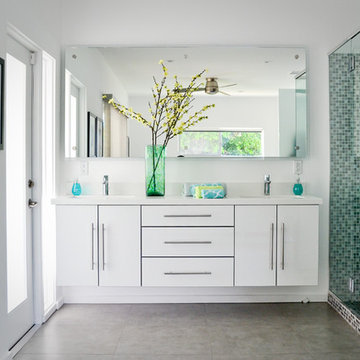
Ban Hoac
Réalisation d'une grande salle d'eau design avec un lavabo encastré, un placard à porte plane, des portes de placard blanches, un plan de toilette en quartz modifié, une douche d'angle, un carrelage multicolore, mosaïque, un mur blanc, un sol en carrelage de porcelaine et un plan de toilette blanc.
Réalisation d'une grande salle d'eau design avec un lavabo encastré, un placard à porte plane, des portes de placard blanches, un plan de toilette en quartz modifié, une douche d'angle, un carrelage multicolore, mosaïque, un mur blanc, un sol en carrelage de porcelaine et un plan de toilette blanc.
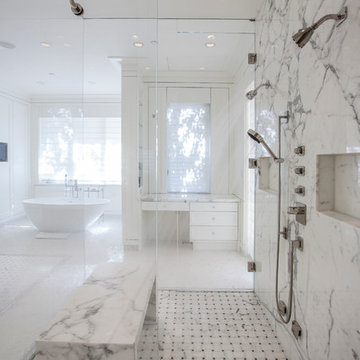
Cody Isaman
Réalisation d'une grande salle de bain principale tradition avec des portes de placard blanches, un plan de toilette en marbre, un carrelage blanc, un mur blanc, une baignoire indépendante et une douche double.
Réalisation d'une grande salle de bain principale tradition avec des portes de placard blanches, un plan de toilette en marbre, un carrelage blanc, un mur blanc, une baignoire indépendante et une douche double.
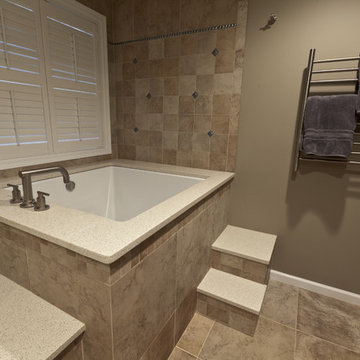
For those that are above-average in height, standard bathroom fixtures can be difficult to truly enjoy. For this homeowner a soaking tub with a water depth that would be near his shoulders was top priority. The solution was a square Japanese-style soaking tub with a built-in seat. The stepped details add function and also cascading interest to the space, with steps to enter the tub and a shower bench seat. This large master bathroom is also outfitted with loads of cabinetry for both him and her. However, the best feature of this room is the traditional detailing brought in by the tile pattern. The neutral, travertine-look tile is elevated to new heights by varying the sizing and installation and adding in delicate metallic accents.
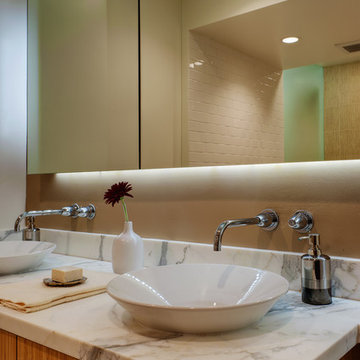
Mirror sits off from the wall with concealed medicine cabinet. Lighting around the mirror provides ambient and functional lighting for the mirror. Custom Bamboo cabinets sit above the floor making the space feel bigger.
Photo: Eli Poblitz

Idée de décoration pour une grande salle de bain principale tradition avec un placard à porte shaker, des portes de placard grises, une douche ouverte, WC à poser, un carrelage gris, un carrelage blanc, un carrelage métro, un mur blanc, un sol en ardoise, un lavabo encastré et un plan de toilette en surface solide.

Elegant white/gray marble tile and sink top. Chrome accessories, full-length wall mirror with light fixtures in the mirror.
Aménagement d'une grande douche en alcôve principale contemporaine avec un placard à porte shaker, des portes de placard blanches, une baignoire posée, WC à poser, un carrelage gris, des carreaux de porcelaine, un mur blanc, un sol en marbre, un lavabo encastré, un plan de toilette en granite, un sol gris, une cabine de douche à porte battante, un plan de toilette blanc, un banc de douche, meuble double vasque, meuble-lavabo encastré et un plafond à caissons.
Aménagement d'une grande douche en alcôve principale contemporaine avec un placard à porte shaker, des portes de placard blanches, une baignoire posée, WC à poser, un carrelage gris, des carreaux de porcelaine, un mur blanc, un sol en marbre, un lavabo encastré, un plan de toilette en granite, un sol gris, une cabine de douche à porte battante, un plan de toilette blanc, un banc de douche, meuble double vasque, meuble-lavabo encastré et un plafond à caissons.
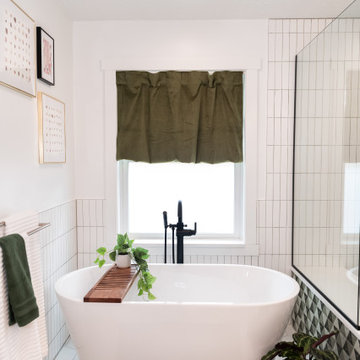
This green-loving homeowner came to us with a specific vision in mind - they wanted to go green. By incorporating a fun, geometric tile, a mix of black and gold accents, and a gorgeous free-standing bathtub, our team was able to turn this bathroom into their dream space. After the remodel was complete, the homeowner incorporated plants and additional green accents to take this green bathroom to the next level and truly make it their own.
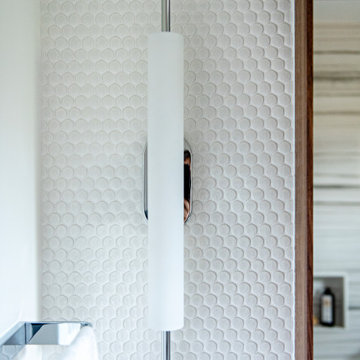
Idées déco pour une grande salle de bain principale contemporaine en bois brun avec un placard à porte plane, un carrelage blanc, des carreaux de céramique, un mur blanc, un lavabo encastré, un plan de toilette en quartz modifié, un plan de toilette blanc, une niche, meuble double vasque et meuble-lavabo suspendu.

This four-story townhome in the heart of old town Alexandria, was recently purchased by a family of four.
The outdated galley kitchen with confined spaces, lack of powder room on main level, dropped down ceiling, partition walls, small bathrooms, and the main level laundry were a few of the deficiencies this family wanted to resolve before moving in.
Starting with the top floor, we converted a small bedroom into a master suite, which has an outdoor deck with beautiful view of old town. We reconfigured the space to create a walk-in closet and another separate closet.
We took some space from the old closet and enlarged the master bath to include a bathtub and a walk-in shower. Double floating vanities and hidden toilet space were also added.
The addition of lighting and glass transoms allows light into staircase leading to the lower level.
On the third level is the perfect space for a girl’s bedroom. A new bathroom with walk-in shower and added space from hallway makes it possible to share this bathroom.
A stackable laundry space was added to the hallway, a few steps away from a new study with built in bookcase, French doors, and matching hardwood floors.
The main level was totally revamped. The walls were taken down, floors got built up to add extra insulation, new wide plank hardwood installed throughout, ceiling raised, and a new HVAC was added for three levels.
The storage closet under the steps was converted to a main level powder room, by relocating the electrical panel.
The new kitchen includes a large island with new plumbing for sink, dishwasher, and lots of storage placed in the center of this open kitchen. The south wall is complete with floor to ceiling cabinetry including a home for a new cooktop and stainless-steel range hood, covered with glass tile backsplash.
The dining room wall was taken down to combine the adjacent area with kitchen. The kitchen includes butler style cabinetry, wine fridge and glass cabinets for display. The old living room fireplace was torn down and revamped with a gas fireplace wrapped in stone.
Built-ins added on both ends of the living room gives floor to ceiling space provides ample display space for art. Plenty of lighting fixtures such as led lights, sconces and ceiling fans make this an immaculate remodel.
We added brick veneer on east wall to replicate the historic old character of old town homes.
The open floor plan with seamless wood floor and central kitchen has added warmth and with a desirable entertaining space.
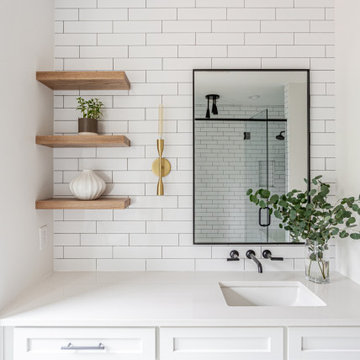
A modern farmhouse bathroom for a new construction home.
Aménagement d'une grande salle d'eau campagne avec un placard à porte shaker, des portes de placard bleues, une douche d'angle, WC à poser, un carrelage blanc, des carreaux de céramique, un mur blanc, un sol en carrelage de porcelaine, un lavabo encastré, un plan de toilette en quartz modifié, un sol noir, une cabine de douche à porte battante, un plan de toilette blanc, une niche, meuble simple vasque et meuble-lavabo encastré.
Aménagement d'une grande salle d'eau campagne avec un placard à porte shaker, des portes de placard bleues, une douche d'angle, WC à poser, un carrelage blanc, des carreaux de céramique, un mur blanc, un sol en carrelage de porcelaine, un lavabo encastré, un plan de toilette en quartz modifié, un sol noir, une cabine de douche à porte battante, un plan de toilette blanc, une niche, meuble simple vasque et meuble-lavabo encastré.
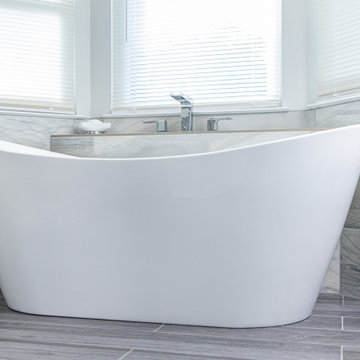
Cette photo montre une grande salle de bain principale moderne avec un placard à porte shaker, des portes de placard grises, une baignoire indépendante, une douche d'angle, WC séparés, un carrelage gris, un mur gris, un sol en carrelage de porcelaine, un lavabo encastré, un plan de toilette en quartz modifié, un sol marron, une cabine de douche à porte battante, meuble double vasque et meuble-lavabo encastré.

Inspiration pour une grande douche en alcôve principale marine avec un placard à porte shaker, des portes de placard beiges, WC à poser, un mur beige, parquet clair, un lavabo encastré, un plan de toilette en quartz modifié, un sol marron, une cabine de douche à porte battante, un plan de toilette blanc, meuble double vasque, meuble-lavabo encastré et du papier peint.
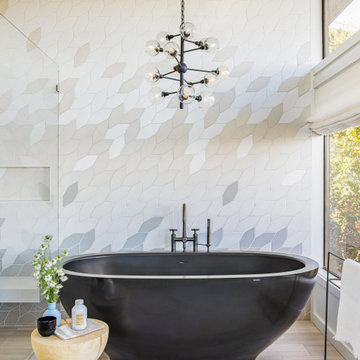
Indulge your senses in serenity with our braided picket tile in a gradual gradation neutral blend.
DESIGN
Nest Design Co.
PHOTOS
Thomas Kuoh Photography
Tile Shown: Picket in Calcite, Feldspar, & Dolomite
Idées déco de grandes salles de bains et WC
7


