Enfant
Trier par :
Budget
Trier par:Populaires du jour
101 - 120 sur 2 126 photos
1 sur 3
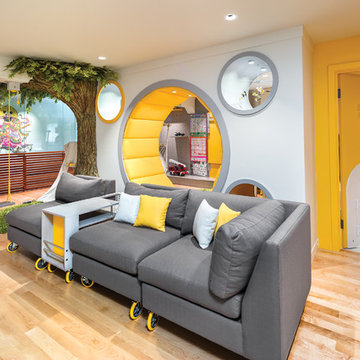
THEME This room is dedicated to supporting and encouraging the young artist in art and music. From the hand-painted instruments decorating the music corner to
the dedicated foldaway art table, every space is tailored to the creative spirit, offering a place to be inspired, a nook to relax or a corner to practice. This environment
radiates energy from the ground up, showering the room in natural, vibrant color.
FOCUS A majestic, floor-to-ceiling tree anchors the space, boldly transporting the beauty of nature into the house--along with the fun of swinging from a tree branch,
pitching a tent or reading under the beautiful canopy. The tree shares pride of place with a unique, retroinspired
room divider housing a colorful padded nook perfect for
reading, watching television or just relaxing.
STORAGE Multiple storage options are integrated to accommodate the family’s eclectic interests and
varied needs. From hidden cabinets in the floor to movable shelves and storage bins, there is room
for everything. The two wardrobes provide generous storage capacity without taking up valuable floor
space, and readily open up to sweep toys out of sight. The myWall® panels accommodate various shelving options and bins that can all be repositioned as needed. Additional storage and display options are strategically
provided around the room to store sheet music or display art projects on any of three magnetic panels.
GROWTH While the young artist experiments with media or music, he can also adapt this space to complement his experiences. The myWall® panels promote easy transformation and expansion, offer unlimited options, and keep shelving at an optimum height as he grows. All the furniture rolls on casters so the room can sustain the
action during a play date or be completely re-imagined if the family wants a makeover.
SAFETY The elements in this large open space are all designed to enfold a young boy in a playful, creative and safe place. The modular components on the myWall® panels are all locked securely in place no matter what they store. The custom drop-down table includes two safety latches to prevent unintentional opening. The floor drop doors are all equipped with slow glide closing hinges so no fingers will be trapped.
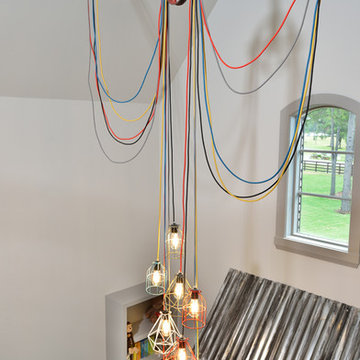
Miro Dvorscak
Peterson Homebuilders, Inc.
Shundra Harris Interiors
Idées déco pour une grande chambre d'enfant de 4 à 10 ans éclectique avec un mur gris, parquet foncé et un sol gris.
Idées déco pour une grande chambre d'enfant de 4 à 10 ans éclectique avec un mur gris, parquet foncé et un sol gris.
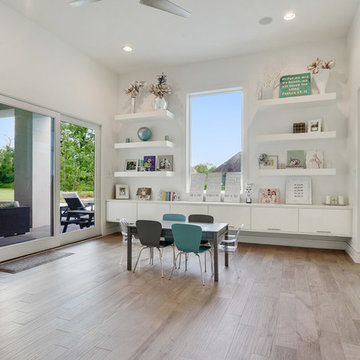
Cette image montre une grande chambre d'enfant de 4 à 10 ans minimaliste avec un mur blanc, parquet clair et un sol gris.
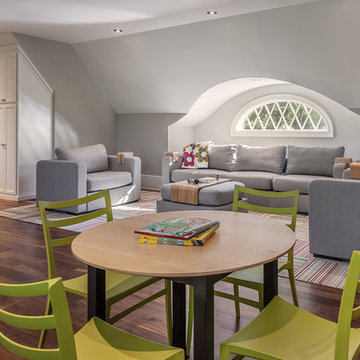
Réalisation d'une grande chambre d'enfant tradition avec un mur gris, parquet foncé et un sol marron.
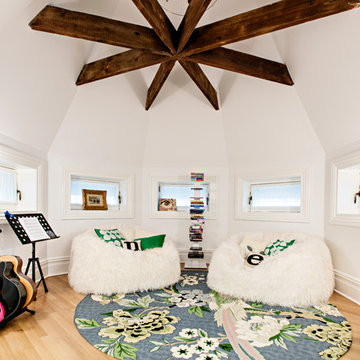
Dorothy Hong, Photographer
Exemple d'une grande chambre d'enfant de 4 à 10 ans chic avec un mur blanc, parquet clair et un sol beige.
Exemple d'une grande chambre d'enfant de 4 à 10 ans chic avec un mur blanc, parquet clair et un sol beige.
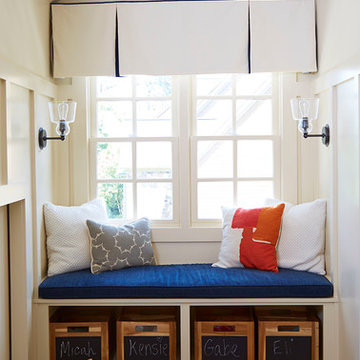
Lauren Rubinstein
Inspiration pour une grande chambre d'enfant de 4 à 10 ans traditionnelle avec un mur beige et moquette.
Inspiration pour une grande chambre d'enfant de 4 à 10 ans traditionnelle avec un mur beige et moquette.

The attic space was transformed from a cold storage area of 700 SF to usable space with closed mechanical room and 'stage' area for kids. Structural collar ties were wrapped and stained to match the rustic hand-scraped hardwood floors. LED uplighting on beams adds great daylight effects. Short hallways lead to the dormer windows, required to meet the daylight code for the space. An additional steel metal 'hatch' ships ladder in the floor as a second code-required egress is a fun alternate exit for the kids, dropping into a closet below. The main staircase entrance is concealed with a secret bookcase door. The space is heated with a Mitsubishi attic wall heater, which sufficiently heats the space in Wisconsin winters.
One Room at a Time, Inc.
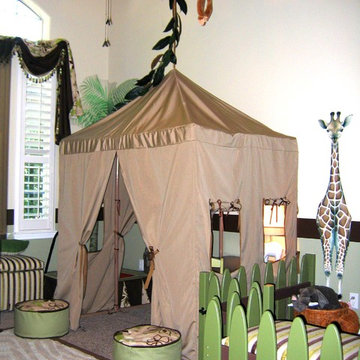
Custom tent and structure was created for their toddler son. Easy to disassemble for cleaning. Custom skirt was also created for the trampoline and custom covers for the ottomans.
Photo by: Chana Putnam
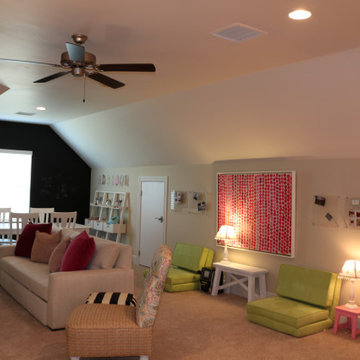
For 2 tweenagers, K. Rue Designs curated this space for creativity and major sleepovers to sleep around 14 girls! Lots of pink and light green invite the most fun and sweet little ladies to hang out in this space that was unused. A chalkboard wall in the back of the space warms the white craft table and chairs to let thoughts flow freely on the wall. A sleeper sofa and fold-out mattress chairs provide sufficient sleeping accommodations for all the girls friends. Even a family chair was incorporated as extra seating with colorful fabric to give it new youthful life. Artwork full of imagination adorns the walls in clear acrylic displays.
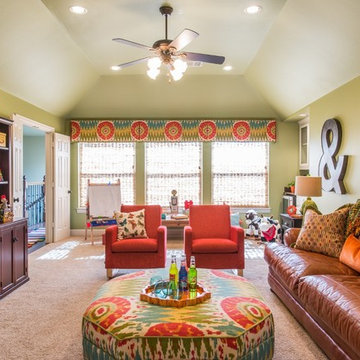
Kids Playroom. Photos by Michael Hunter.
Idée de décoration pour une grande chambre d'enfant de 4 à 10 ans tradition avec un mur vert et moquette.
Idée de décoration pour une grande chambre d'enfant de 4 à 10 ans tradition avec un mur vert et moquette.
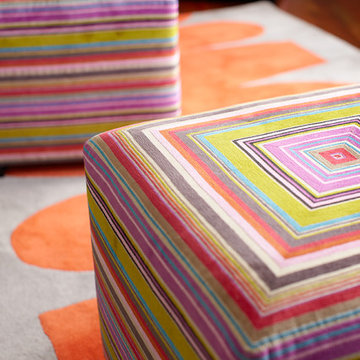
"photography by John Merkl"
Exemple d'une grande chambre d'enfant avec un mur multicolore et un sol en bois brun.
Exemple d'une grande chambre d'enfant avec un mur multicolore et un sol en bois brun.
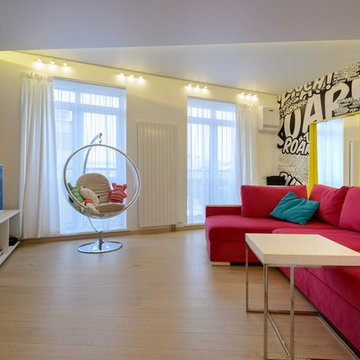
Виталий Иванов
Réalisation d'une grande chambre d'enfant design avec un mur multicolore et parquet clair.
Réalisation d'une grande chambre d'enfant design avec un mur multicolore et parquet clair.
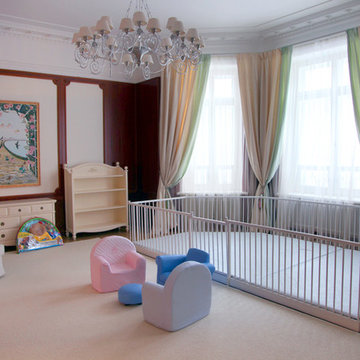
Sergey Kuzmin
Idées déco pour une grande chambre d'enfant de 1 à 3 ans classique avec parquet clair et un mur multicolore.
Idées déco pour une grande chambre d'enfant de 1 à 3 ans classique avec parquet clair et un mur multicolore.

In the middle of the bunkbeds sits a stage/play area with a cozy nook underneath.
---
Project by Wiles Design Group. Their Cedar Rapids-based design studio serves the entire Midwest, including Iowa City, Dubuque, Davenport, and Waterloo, as well as North Missouri and St. Louis.
For more about Wiles Design Group, see here: https://wilesdesigngroup.com/
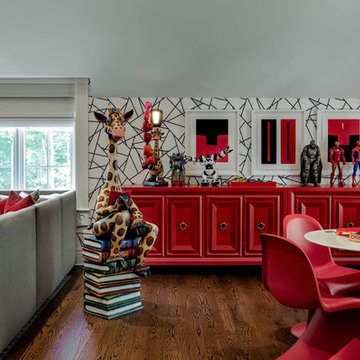
Rob Karosis
Cette photo montre une grande chambre d'enfant de 4 à 10 ans chic avec un mur multicolore, parquet foncé et un sol marron.
Cette photo montre une grande chambre d'enfant de 4 à 10 ans chic avec un mur multicolore, parquet foncé et un sol marron.
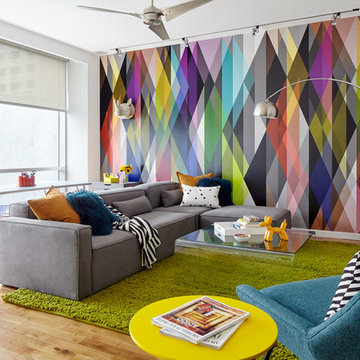
Teen playroom with bright wallpaper accent wall, motorized solar shades, sectional sofa, shag area rug, and lacquer and acrylic furniture. Photo by Kyle Born.
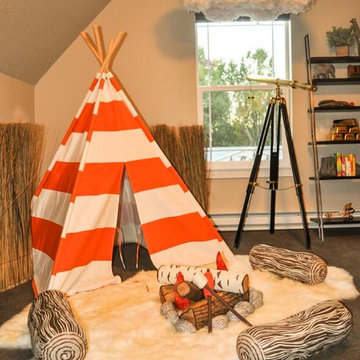
Idée de décoration pour une grande chambre d'enfant de 4 à 10 ans tradition avec un mur beige et moquette.
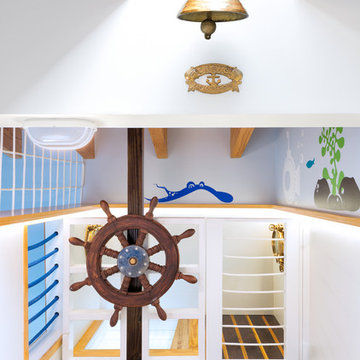
Nautical theme room with white and blue wallpaper, bunk bed and ladder to a pirate ship.
Rolando Diaz Photographer
Aménagement d'une grande chambre d'enfant de 4 à 10 ans bord de mer avec un mur bleu et parquet clair.
Aménagement d'une grande chambre d'enfant de 4 à 10 ans bord de mer avec un mur bleu et parquet clair.
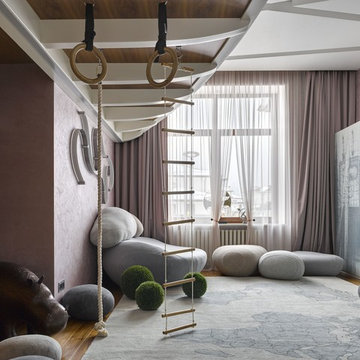
Aménagement d'une grande chambre d'enfant de 4 à 10 ans contemporaine avec un mur violet et un sol en bois brun.
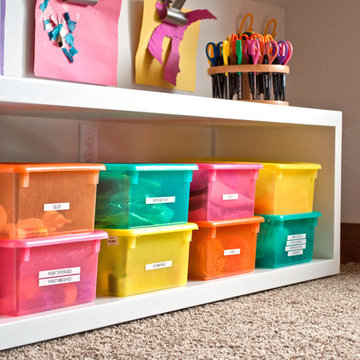
The goal for this light filled finished attic was to create a play space where two young boys could nurture and develop their creative and imaginative selves. A neutral tone was selected for the walls as a foundation for the bright pops of color added in furnishings, area rug and accessories throughout the room. We took advantage of the room’s interesting angles and created a custom chalk board that followed the lines of the ceiling. Magnetic circles from Land of Nod add a playful pop of color and perfect spot for magnetic wall play. A ‘Space Room’ behind the bike print fabric curtain is a favorite hideaway with a glow in the dark star filled ceiling and a custom litebrite wall. Custom Lego baseplate removable wall boards were designed and built to create a Flexible Lego Wall. The family was interested in the concept of a Lego wall but wanted to keep the space flexible for the future. The boards (designed by Jennifer Gardner Design) can be moved to the floor for Lego play and then easily hung back on the wall with a cleat system to display their 3-dimensional Lego creations! This room was great fun to design and we hope it will provide creative and imaginative play inspiration in the years to come!
Designed by: Jennifer Gardner Design
Photography by: Marcella Winspear
6