Idées déco de grandes terrasses avec un foyer extérieur
Trier par :
Budget
Trier par:Populaires du jour
141 - 160 sur 15 548 photos
1 sur 3
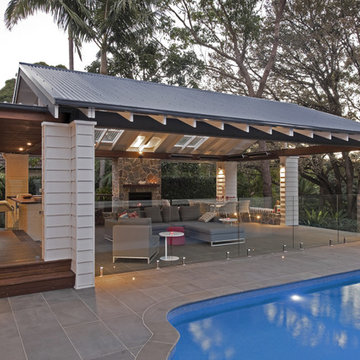
The Pavilion is a contemporary outdoor living addition to a Federation house in Roseville, NSW.
The existing house sits on a 1550sqm block of land and is a substantial renovated two storey family home. The 900sqm north facing rear yard slopes gently down from the back of the house and is framed by mature deciduous trees.
The client wanted to create something special “out the back”, to replace an old timber pergola and update the pebblecrete pool, surrounded by uneven brick paving and tubular pool fencing.
After years living in Asia, the client’s vision was for a year round, comfortable outdoor living space; shaded from the hot Australian sun, protected from the rain, and warmed by an outdoor fireplace and heaters during the cooler Sydney months.
The result is large outdoor living room, which provides generous space for year round outdoor living and entertaining and connects the house to both the pool and the deep back yard.
The Pavilion at Roseville is a new in-between space, blurring the distinction between inside and out. It celebrates the contemporary culture of outdoor living, gathering friends & family outside, around the bbq, pool and hearth.
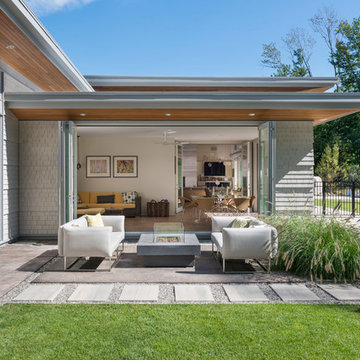
This new modern house is located in a meadow in Lenox MA. The house is designed as a series of linked pavilions to connect the house to the nature and to provide the maximum daylight in each room. The center focus of the home is the largest pavilion containing the living/dining/kitchen, with the guest pavilion to the south and the master bedroom and screen porch pavilions to the west. While the roof line appears flat from the exterior, the roofs of each pavilion have a pronounced slope inward and to the north, a sort of funnel shape. This design allows rain water to channel via a scupper to cisterns located on the north side of the house. Steel beams, Douglas fir rafters and purlins are exposed in the living/dining/kitchen pavilion.
Photo by: Nat Rea Photography
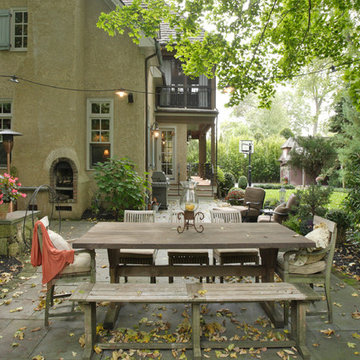
The backyard retreat with outdoor kitchen and brick oven extends the living and cooking space to the outdoors.
Inspiration pour une grande terrasse arrière traditionnelle avec un foyer extérieur, des pavés en béton et aucune couverture.
Inspiration pour une grande terrasse arrière traditionnelle avec un foyer extérieur, des pavés en béton et aucune couverture.
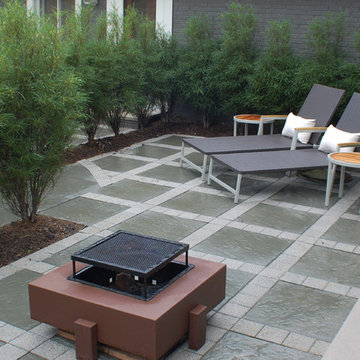
Gardens of Growth
Indianapolis, IN
317-251-4769
Réalisation d'une grande terrasse arrière minimaliste avec un foyer extérieur, aucune couverture et du carrelage.
Réalisation d'une grande terrasse arrière minimaliste avec un foyer extérieur, aucune couverture et du carrelage.
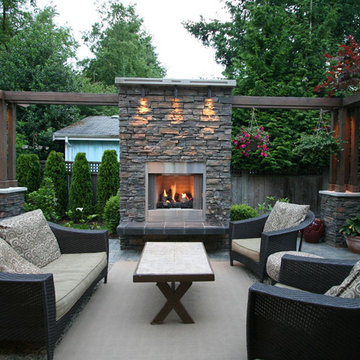
- Space has direct access from the kitchen/great room.
- Boundaries of the existing patio area were expanded with paving stones
- Lower level patio connected to the upper level with basalt steps.
- New outdoor gas fireplace anchors the outdoor living area
- Series of stone columns and wood rafters ‘frame’ the outdoor living room.
- Fireplace provides a visual screen to the unsightly view of neighbour’s shed.
- Raised hearth clad in slate provides additional seating at fireplace
- Low voltage lighting mounted to a concrete cap, ‘grazes’ the face of the ledgestone fireplace.
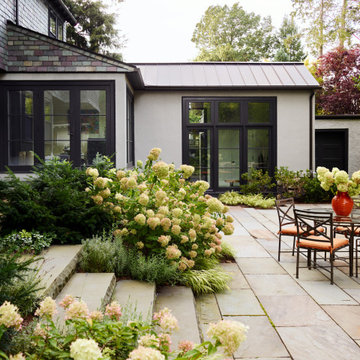
Réalisation d'une grande terrasse arrière avec un foyer extérieur, des pavés en pierre naturelle et aucune couverture.
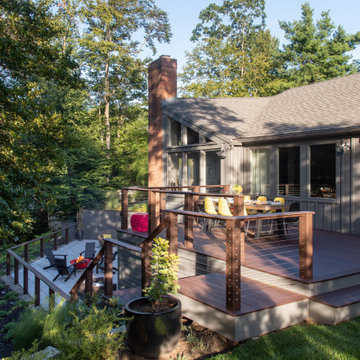
Created a multi-level outdoor living space to match the mid-century modern style of the home with upper deck and lower patio. Porcelain pavers create a clean pattern to offset the modern furniture, which is neutral in color and simple in shape to balance with the bold-colored accents.
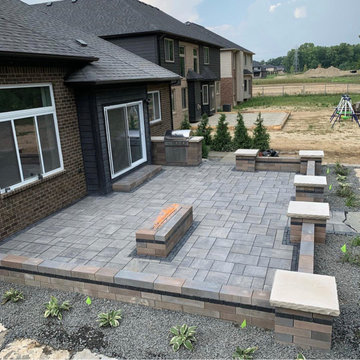
Idée de décoration pour une grande terrasse arrière tradition avec un foyer extérieur, des pavés en pierre naturelle et aucune couverture.
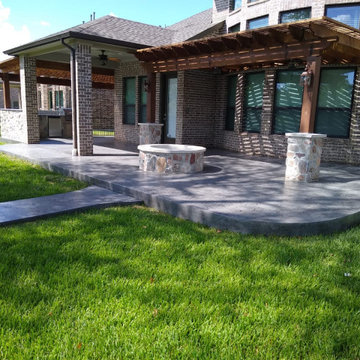
Textured Concrete
Inspiration pour une grande terrasse arrière traditionnelle avec un foyer extérieur, des pavés en pierre naturelle et une pergola.
Inspiration pour une grande terrasse arrière traditionnelle avec un foyer extérieur, des pavés en pierre naturelle et une pergola.
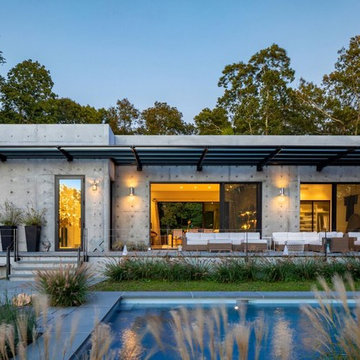
Garden view patio with unique cable railing by Keuka Studios.
Railing and stairs by Keuka Studios www.Keuka-studios.com
Photographer Evan Joseph www.Evanjoseph.com
Architect Vibeke Lichten
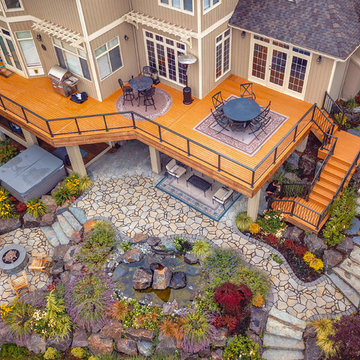
Second level cedar deck with aluminum railing and beautiful landscaping. This project has an under deck ceiling under a portion of the deck to keep it dry year-round. This project also includes a fire pit and hot tub.
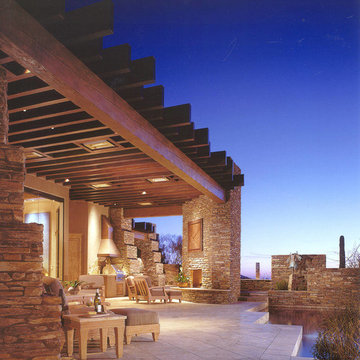
Comfortable and elegant, this living room has several conversation areas. The various textures include stacked stone columns, copper-clad beams exotic wood veneers, metal and glass.
Project designed by Susie Hersker’s Scottsdale interior design firm Design Directives. Design Directives is active in Phoenix, Paradise Valley, Cave Creek, Carefree, Sedona, and beyond.
For more about Design Directives, click here: https://susanherskerasid.com/
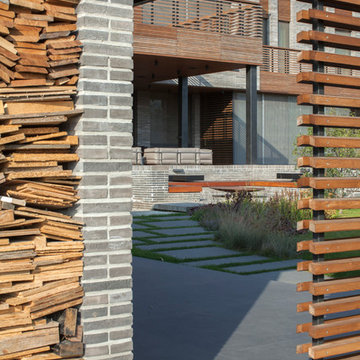
Aménagement d'une grande terrasse arrière moderne avec un foyer extérieur et des pavés en béton.
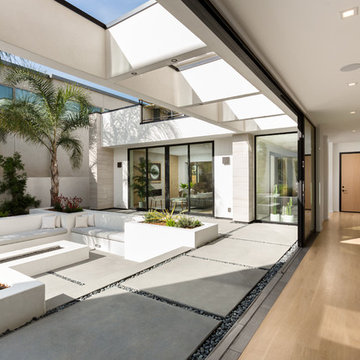
Clark Dugger Photography
Cette image montre une grande terrasse arrière design avec un foyer extérieur, une dalle de béton et une extension de toiture.
Cette image montre une grande terrasse arrière design avec un foyer extérieur, une dalle de béton et une extension de toiture.
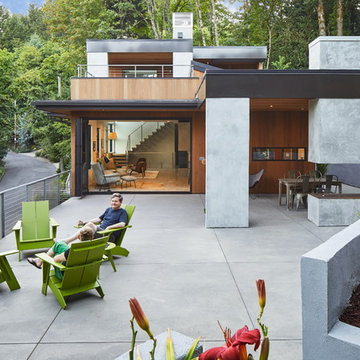
Sally Painter
Aménagement d'une grande terrasse latérale contemporaine avec un foyer extérieur, une dalle de béton et une extension de toiture.
Aménagement d'une grande terrasse latérale contemporaine avec un foyer extérieur, une dalle de béton et une extension de toiture.
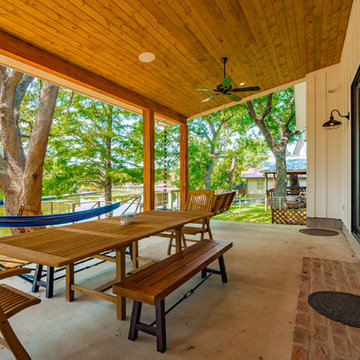
Mark Adams
Inspiration pour une grande terrasse arrière rustique avec un foyer extérieur, une dalle de béton et une extension de toiture.
Inspiration pour une grande terrasse arrière rustique avec un foyer extérieur, une dalle de béton et une extension de toiture.
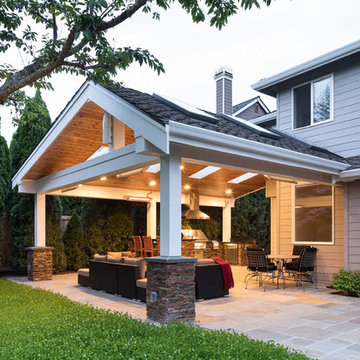
Our client wanted to create a fresh outdoor living space within their outdated backyard and to give a makeover to their entire property. The overall setting was a tremendous asset to the spaces - a large wetland area just behind their home, full of interesting birds and wildlife that the homeowner values.
We designed and built a spacious covered outdoor living space as the backyard focal point. The kitchen and bar area feature a Hestan grill, kegerator and refrigerator along with ample counter space. This structure is heated by Infratech heaters for maximum all-season use. An array of six skylights allows light into the space and the adjacent windows.
While the covered space is the focal point of the backyard, the entire property was redesigned to include a bluestone patio and pathway, dry creek bed, new planting, extensive low voltage outdoor lighting and a new entry monument.
The design fits seamlessly among the existing mature trees and the backdrop of a beautiful wetland area beyond. The structure feels as if it has always been a part of the home.
William Wright Photography
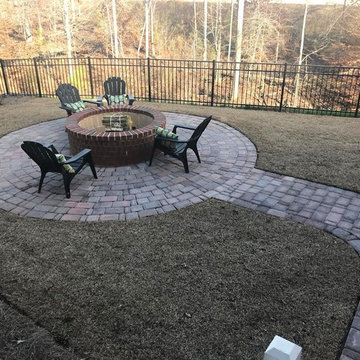
Inspiration pour une grande terrasse arrière traditionnelle avec un foyer extérieur et des pavés en béton.
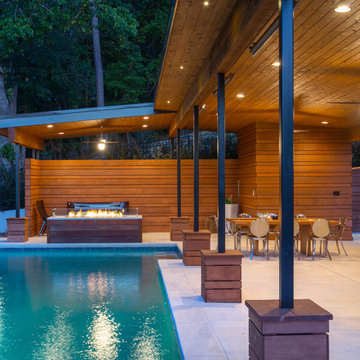
This stunning pool has an Antigua Pebble finish, tanning ledge and 5 bar seats. The L-shaped, open-air cabana houses an outdoor living room with a custom fire table, a large kitchen with stainless steel appliances including a sink, refrigerator, wine cooler and grill, a spacious dining and bar area with leathered granite counter tops and a spa like bathroom with an outdoor shower making it perfect for entertaining both small family cookouts and large parties.
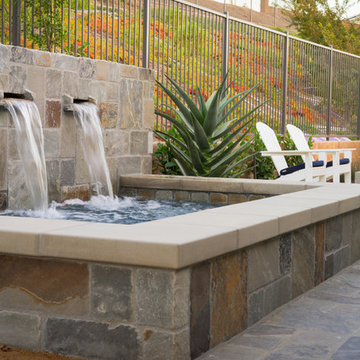
Réalisation d'une grande terrasse arrière design avec un foyer extérieur, des pavés en pierre naturelle et une pergola.
Idées déco de grandes terrasses avec un foyer extérieur
8