Idées déco de grandes terrasses avec un garde-corps en métal
Trier par :
Budget
Trier par:Populaires du jour
141 - 160 sur 1 263 photos
1 sur 3
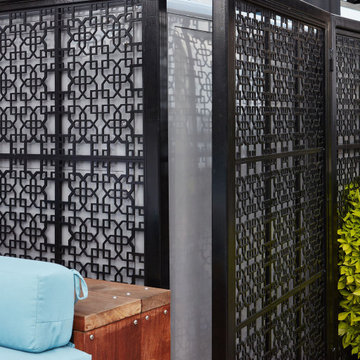
Rooftopia developed and built a truly one of a kind rooftop paradise on two roof levels at this Michigan Ave residence. Our inspiration came from the gorgeous historical architecture of the building. Our design and development process began about a year before the project was permitted and could begin construction. Our installation teams mobilized over 100 individual pieces of steel & ipe pergola by hand through a small elevator and stair access for assembly and fabrication onsite. We integrated a unique steel screen pattern into the design surrounding a loud utility area and added a highly regarded product called Acoustiblok to achieve significant noise reduction. The custom 18 foot bar ledge has 360° views of the city skyline and lake Michigan. The luxury outdoor kitchen maximizes the options with a built in grill, dishwasher, ice maker, refrigerator and sink. The day bed is a soft oasis in the sea of buildings. Large planters emphasize the grand entrance, flanking new limestone steps and handrails, and soften the cityscape with a mix of lush perennials and annuals. A small green roof space adds to the overall aesthetic and attracts pollinators to assist with the client's veggie garden. Truly a dream for relaxing, outdoor dining and entertaining!
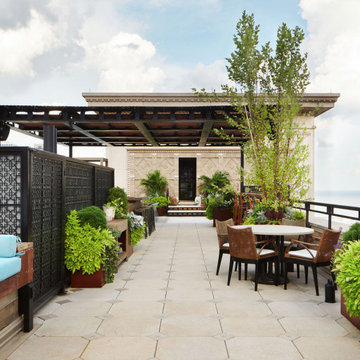
Rooftopia developed and built a truly one of a kind rooftop paradise on two roof levels at this Michigan Ave residence. Our inspiration came from the gorgeous historical architecture of the building. Our design and development process began about a year before the project was permitted and could begin construction. Our installation teams mobilized over 100 individual pieces of steel & ipe pergola by hand through a small elevator and stair access for assembly and fabrication onsite. We integrated a unique steel screen pattern into the design surrounding a loud utility area and added a highly regarded product called Acoustiblok to achieve significant noise reduction. The custom 18 foot bar ledge has 360° views of the city skyline and lake Michigan. The luxury outdoor kitchen maximizes the options with a built in grill, dishwasher, ice maker, refrigerator and sink. The day bed is a soft oasis in the sea of buildings. Large planters emphasize the grand entrance, flanking new limestone steps and handrails, and soften the cityscape with a mix of lush perennials and annuals. A small green roof space adds to the overall aesthetic and attracts pollinators to assist with the client's veggie garden. Truly a dream for relaxing, outdoor dining and entertaining!
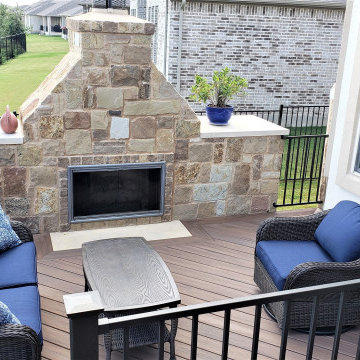
At the opposite end of this long deck you’ll find the clients’ outdoor fireplace. It’s a gas-burning fireplace we built with chop block stone matching the outdoor kitchen. We added a cap of cream Lueders stone on either side of the chimney. You may notice the stone hearth built into the deck. Building code requires you have non-combustible materials outside the fireplace doors. We used a combination of inlaid stone and an AZEK decking border for the hearth. There is plenty of room for comfortable seating in front of the fireplace.
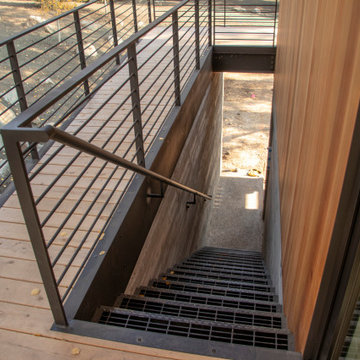
This Mountain Retreat was wrapped in steel. From the trim on the porch to the driveway retaining wall it is like a cool steel hug. The Deck Rail was crafted out of tube steel and fabricated in the shop and assembled in large sections in the field. The deck facia was cut out of 10ga steel and wrapped around the edge of the porch to give it a finished look. The Driveway retaining wall was fabricated out of 3/8” steel and fastened together. The ¼” deck planter box was fabricated with no bottom so the drip system can drain. All in all this Beautiful Mountain Retreat is a steel workers dream.
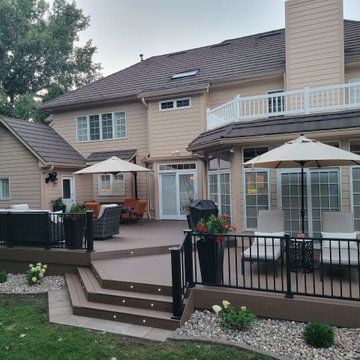
New Timbertech Composite Deck with Westbury Railing and Full Deck Lighting, Multiple Outdoor Living Areas w/ hot tub on deck
Aménagement d'une grande terrasse arrière et au rez-de-chaussée classique avec aucune couverture et un garde-corps en métal.
Aménagement d'une grande terrasse arrière et au rez-de-chaussée classique avec aucune couverture et un garde-corps en métal.
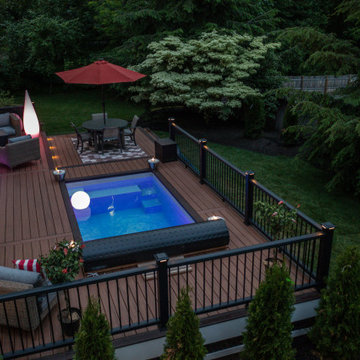
Remake of exterior deck incorporating a plunge pool.
Réalisation d'une grande terrasse arrière et au rez-de-chaussée minimaliste avec un garde-corps en métal.
Réalisation d'une grande terrasse arrière et au rez-de-chaussée minimaliste avec un garde-corps en métal.
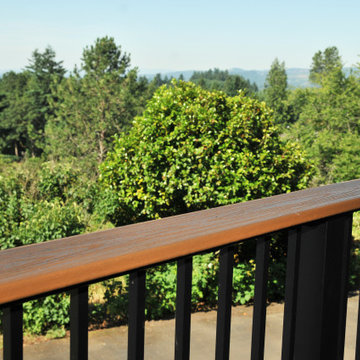
Réalisation d'une grande terrasse arrière et au premier étage design avec un auvent et un garde-corps en métal.
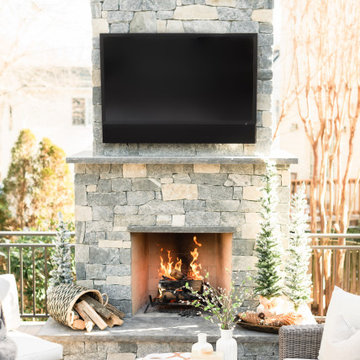
Cette image montre une grande terrasse arrière traditionnelle avec une cheminée, aucune couverture et un garde-corps en métal.
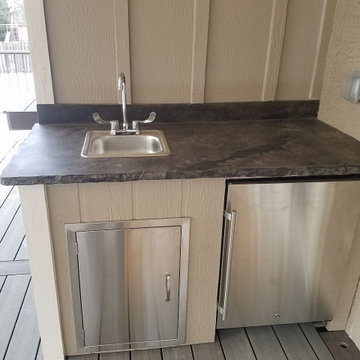
Our customers enjoy spending a lot of time outdoors grilling and entertaining. They wanted to build a deck that would enhance their lifestyle. They decided on a steel frame for it's strength and durability. Over the frame, we laid down composite decking material with a single divider board. The railing is a metal panel railing with 3" x 3" posts in an antiqued bronze color with a drink cap. When designing the deck of their dreams, the homeowners mentioned that they wanted to be able to use the deck in all types of weather. We designed a deck cover that included recessed lights, a ceiling fan, and two overhead heaters. The ceiling is made from Blue Stain tongue and groove pine. In order to make it easier to cook and entertain outside, we installed a fully-functioning sink and mini-refrigerator for them. The final product is a gorgeous outdoor living area that the homeowner uses year-round!
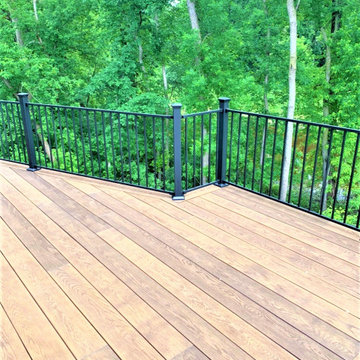
With a wooded backyard with a stream that leads to the Mississippi River, Richard opted to have our craftsmen build him a maintenance-free deck.
The deck boards are from Millboard® Decking and the steel railing is from Fortress Building Products.
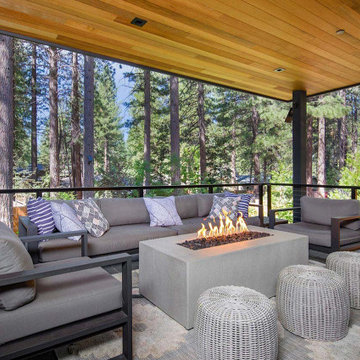
Cette photo montre une grande terrasse arrière et au rez-de-chaussée moderne avec un foyer extérieur, une extension de toiture et un garde-corps en métal.
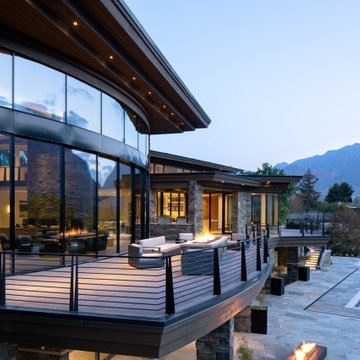
Aménagement d'une grande terrasse arrière et au premier étage asiatique avec un foyer extérieur, une extension de toiture et un garde-corps en métal.
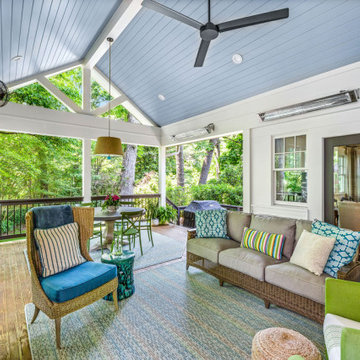
This classic southern-style covered porch, with its open gable roof, features a tongue and groove ceiling painted in a soft shade of blue and centers around an eye-catching wood burning brick fireplace with mounted tv and ample seating in a cheerful bright blue and green color scheme. A new set of French doors off the kitchen creates a seamless transition to the outdoor living room where a small, unused closet was revamped into a stylish, custom built-in bar complete with honed black granite countertops, floating shelves, and a stainless-steel beverage fridge. Adjacent to the lounge area is the covered outdoor dining room ideal for year-round entertaining and spacious enough to host plenty of family and friends without exposure to the elements. A statement pendant light above the large circular table and colorful green dining chairs add a fun and inviting atmosphere to the space. The lower deck includes a separate grilling station and leads down to the private backyard. A thoughtful landscape plan was designed to complement the natural surroundings and enhance the peaceful ambience of this gorgeous in-town retreat.
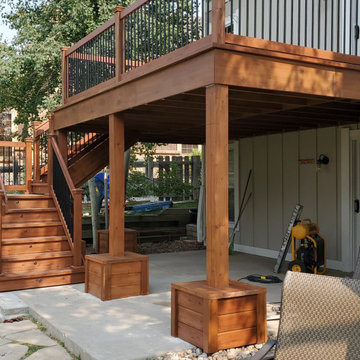
redwood deck, black metal railing, with post base and post caps, covered post piers, chocolate semi-transparent stain
Cette photo montre une grande terrasse arrière et au premier étage montagne avec aucune couverture et un garde-corps en métal.
Cette photo montre une grande terrasse arrière et au premier étage montagne avec aucune couverture et un garde-corps en métal.
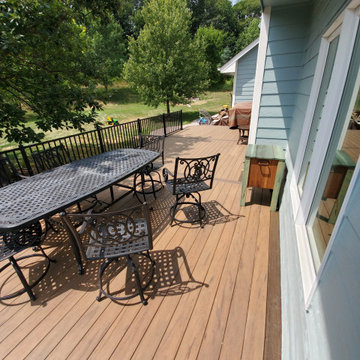
These homeowners had patio installed before we showed up, but they had the builder grade wood deck, much smaller than useful. We decided to build a much larger deck of 36′ wide by 14′ deep with different areas separated by an accent boards. The materials they choose was Timbertech’s PVC Capped Composite Decking in the Legacy Series with using Pecan color for the main decking and then accented with the Mocha. We wanted the deck design to flow easily with the patio, so we created an open and cornered staircase that connected the 2 areas as well as easy access to the backyard. Black Westbury Full Aluminum Railing was installed in the Tuscany Series and to keep everything in a “clean” look – we decided to use 2″ posts all around. To finish it off, we installed Timbertech Riser Lights on the stairs and then Westbury’s Side Post Accent Lights. This deck turned out great and will be enjoyed for many years!
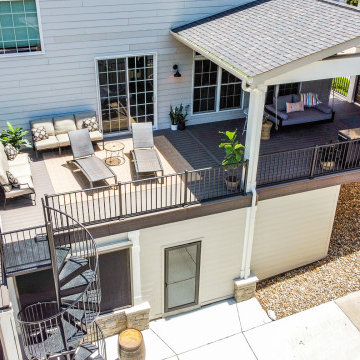
Inspiration pour une grande terrasse arrière et au premier étage avec des solutions pour vis-à-vis, une extension de toiture et un garde-corps en métal.
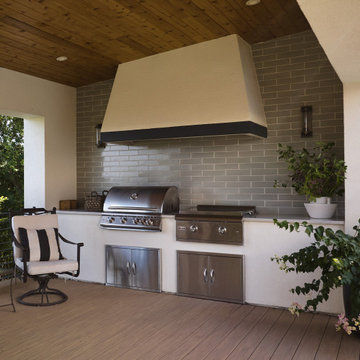
This casita is near their pool, it features a built in kitchen with range good, wood ceiling and nearby fireplace and pool.
Réalisation d'une grande terrasse arrière tradition avec un garde-corps en métal.
Réalisation d'une grande terrasse arrière tradition avec un garde-corps en métal.
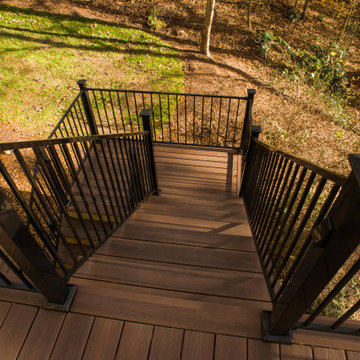
Spacious 2 level deck with composite lumber on deck and stairs. Designed and built by Atlanta Decking.
Réalisation d'une grande terrasse arrière et au premier étage minimaliste avec un garde-corps en métal.
Réalisation d'une grande terrasse arrière et au premier étage minimaliste avec un garde-corps en métal.
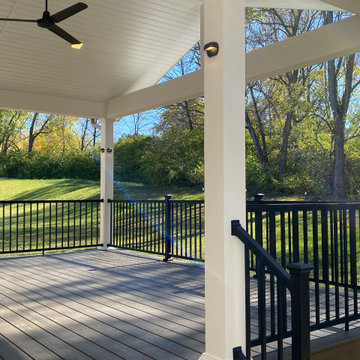
Idées déco pour une grande terrasse arrière et au rez-de-chaussée classique avec une extension de toiture et un garde-corps en métal.
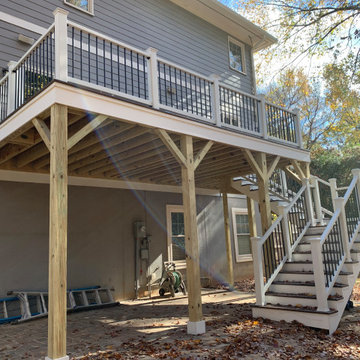
Idée de décoration pour une grande terrasse arrière et au premier étage tradition avec aucune couverture et un garde-corps en métal.
Idées déco de grandes terrasses avec un garde-corps en métal
8