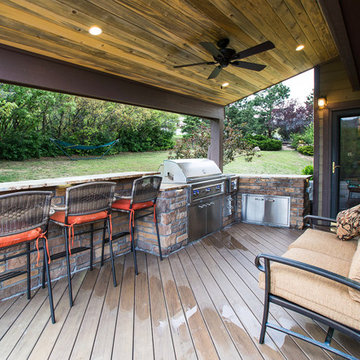Idées déco de grandes terrasses avec une cuisine d'été
Trier par :
Budget
Trier par:Populaires du jour
61 - 80 sur 16 768 photos
1 sur 3
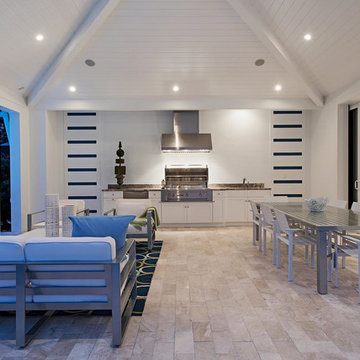
Idée de décoration pour une grande terrasse tradition avec une cuisine d'été, du carrelage et une extension de toiture.
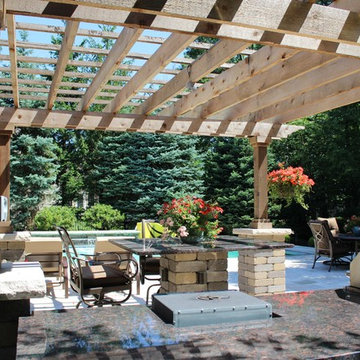
Idées déco pour une grande terrasse arrière classique avec une cuisine d'été, des pavés en pierre naturelle et une pergola.
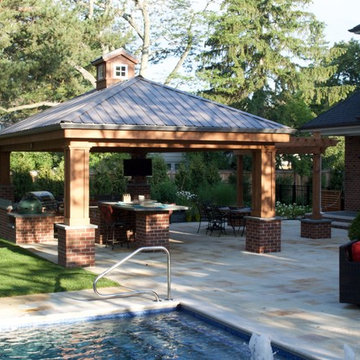
Cette image montre une grande terrasse arrière design avec une cuisine d'été, des pavés en pierre naturelle et un gazebo ou pavillon.
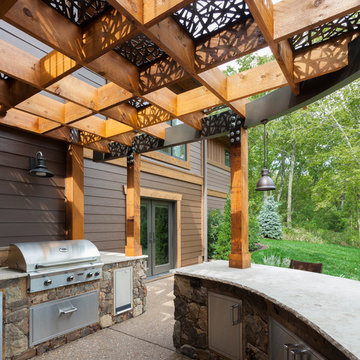
Several beautiful features make this jacuzzi spa and swimming pool inviting for family and guests. The spa cantilevers over the pool . There is a four foot infinity edge water feature pouring into the pool. A lazy river water feature made out of moss boulders also falls over the pool's edge adding a pleasant, natural running water sound to the surroundings. The pool deck is exposed aggregate. Seat bench walls and the exterior of the hot tub made of moss rock veneer and capped with flagstone. The coping was custom fabricated on site out of flagstone. Retaining walls were installed to border the softscape pictured. We also installed an outdoor kitchen and pergola next to the home.
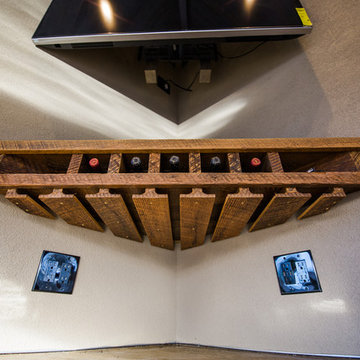
Idée de décoration pour une grande terrasse arrière minimaliste avec une cuisine d'été, un gazebo ou pavillon et du béton estampé.
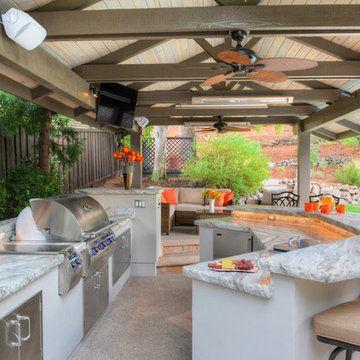
With a sizeable backyard and a love for entertaining, these clients wanted to build a covered outdoor kitchen/bar and seating area. They had one specific area by the side of their pool, with limited space, to build the outdoor kitchen.
There were immediate concerns about how to incorporate the two steps in the middle of the patio area; and they really wanted a bar that could seat at least eight people (to include an additional seating area with couches and chairs). This couple also wanted to use their outdoor living space year round. The kitchen needed ample storage and had to be easy to maintain. And last, but not least, they wanted it to look beautiful!
This 16 x 26 ft clear span pavilion was a great fit for the area we had to work with. By using wrapped steel columns in the corners in 6-foot piers, carpenter-built trusses, and no ridge beams, we created good space usage underneath the pavilion. The steps were incorporated into the space to make the transition between the kitchen area and seating area, which looked like they were meant to be there. With a little additional flagstone work, we brought the curve of the step to meet the back island, which also created more floor space in the seating area.
Two separate islands were created for the outdoor kitchen/bar area, built with galvanized metal studs to allow for more room inside the islands (for appliances and cabinets). We also used backer board and covered the islands with smooth finish stucco.
The back island housed the BBQ, a 2-burner cooktop and sink, along with four cabinets, one of which was a pantry style cabinet with pull out shelves (air tight, dust proof and spider proof—also very important to the client).
The front island housed the refrigerator, ice maker, and counter top cooler, with another set of pantry style, air tight cabinets. By curving the outside edge of the countertop we maximized the bar area and created seating for eight. In addition, we filled in the curve on the inside of the island with counter top and created two additional seats. In total, there was seating for ten people.
Infrared heaters, ceiling fans and shades were added for climate control, so the outdoor living space could be used year round. A TV for sporting events and SONOS for music, were added for entertaining enjoyment. Track lighting, as well as LED tape lights under the backsplash, provided ideal lighting for after dark usage.
The clients selected honed, Fantasy Brown Satin Quartzite, with a chipped edge detail for their countertop. This beautiful, linear design marble is very easy to maintain. The base of the islands were completed in stucco and painted satin gray to complement their house color. The posts were painted with Monterey Cliffs, which matched the color of the house shutter trim. The pavilion ceiling consisted of 2 x 6-T & G pine and was stained platinum gray.
In the few months since the outdoor living space was built, the clients said they have used it for more than eight parties and can’t wait to use it for the holidays! They also made sure to tell us that the look, feel and maintenance of the area all are perfect!
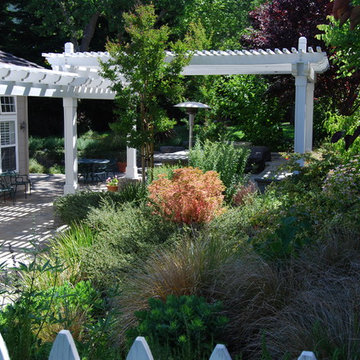
Inspiration pour une grande terrasse arrière rustique avec une cuisine d'été, des pavés en pierre naturelle et une pergola.
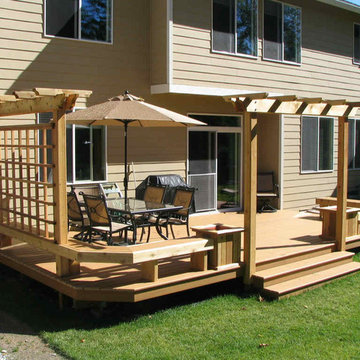
Exemple d'une grande terrasse arrière moderne avec une pergola et une cuisine d'été.
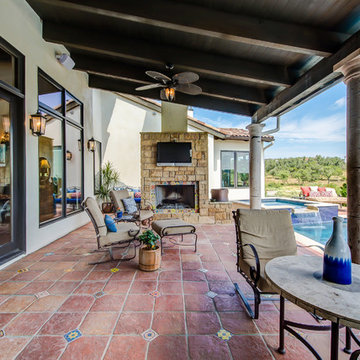
12x12 Antique Saltillo tile flooring with Talavera Painted 4x4 Insert tiles. Cantera Stone Columns in Pinon.
Materials Supplied and Installed by Rustico Tile and Stone. Wholesale prices and Worldwide Shipping.
(512) 260-9111 / info@rusticotile.com / RusticoTile.com
Rustico Tile and Stone
Photos by Jeff Harris, Austin Imaging
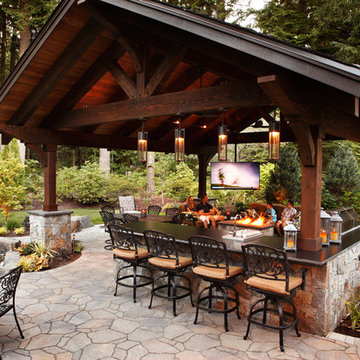
www.Parkscreative.com
Cette image montre une grande terrasse arrière avec une cuisine d'été, des pavés en pierre naturelle et un gazebo ou pavillon.
Cette image montre une grande terrasse arrière avec une cuisine d'été, des pavés en pierre naturelle et un gazebo ou pavillon.
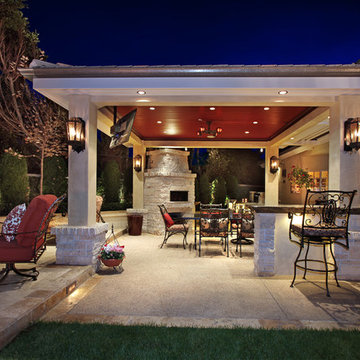
Idée de décoration pour une grande terrasse arrière ethnique avec une cuisine d'été, des pavés en béton et un gazebo ou pavillon.
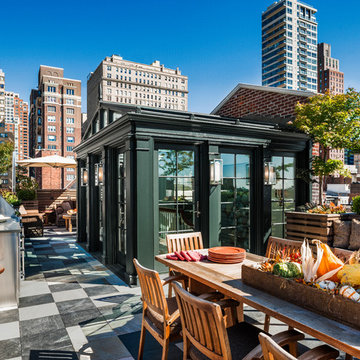
Photo Credit: Tom Crane
Cette image montre une terrasse sur le toit traditionnelle avec une cuisine d'été.
Cette image montre une terrasse sur le toit traditionnelle avec une cuisine d'été.
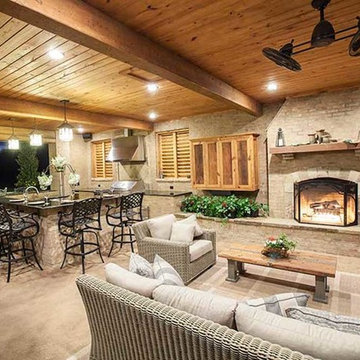
Cette image montre une grande terrasse arrière traditionnelle avec une cuisine d'été, des pavés en pierre naturelle et un gazebo ou pavillon.
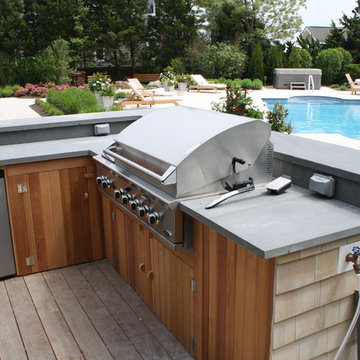
Wooden outdoor kitchen
Idées déco pour une grande terrasse arrière bord de mer avec une cuisine d'été et aucune couverture.
Idées déco pour une grande terrasse arrière bord de mer avec une cuisine d'été et aucune couverture.
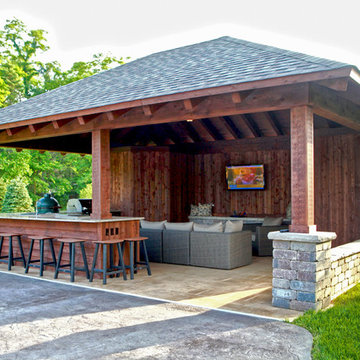
Idée de décoration pour une grande terrasse arrière tradition avec une cuisine d'été, des pavés en pierre naturelle et un gazebo ou pavillon.
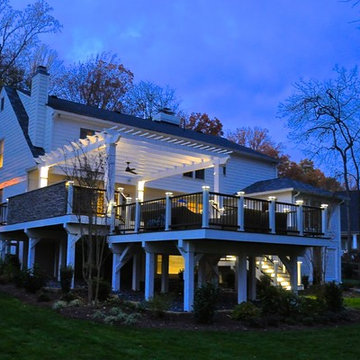
Ground view of deck. Outwardly visible structural elements are wrapped in pVC. Photo Credit: Johnna Harrison
Exemple d'une grande terrasse arrière chic avec une cuisine d'été et une pergola.
Exemple d'une grande terrasse arrière chic avec une cuisine d'été et une pergola.
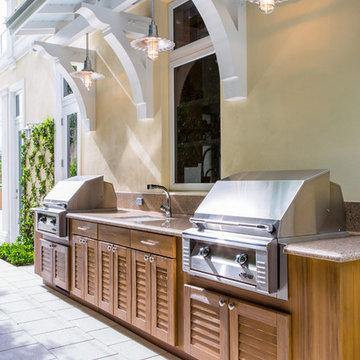
I have received many inquiries regarding this cabinetry. While the product was beautiful, I cannot recommend the company that supplied it.
Custom summer kitchen. The cabinetry is not actual teak, but a man made composite product specially designed to hold up in the Florida elements.
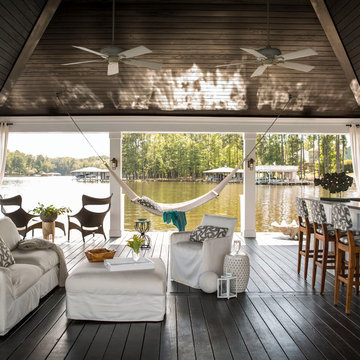
The chance to build a lakeside weekend home in rural NC provided this Chapel Hill family with an opportunity to ditch convention and think outside the box. For instance, we traded the traditional boat dock with what's become known as the "party dock"… a floating lounge of sorts, complete with wet bar, TV, swimmer's platform, and plenty of spots for watching the water fun. Inside, we turned one bedroom into a gym with climbing wall - and dropped the idea of a dining room, in favor of a deep upholstered niche and shuffleboard table. Outdoor drapery helped blur the lines between indoor spaces and exterior porches filled with upholstery, swings, and places for lazy napping. And after the sun goes down....smores, anyone?
John Bessler
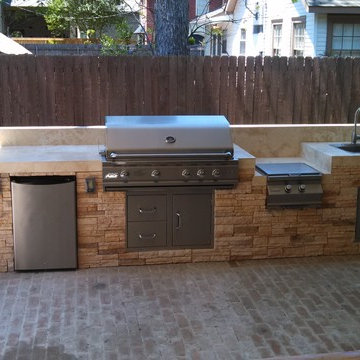
www.outdoorhomescapes.com
Idée de décoration pour une grande terrasse arrière design avec une cuisine d'été et des pavés en brique.
Idée de décoration pour une grande terrasse arrière design avec une cuisine d'été et des pavés en brique.
Idées déco de grandes terrasses avec une cuisine d'été
4
