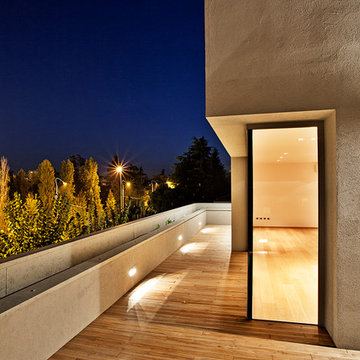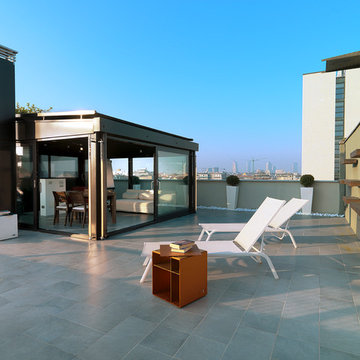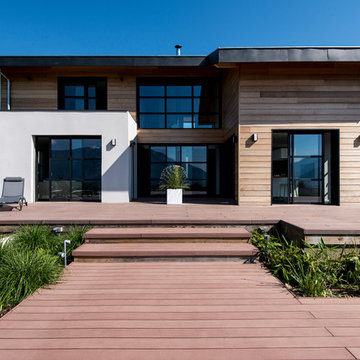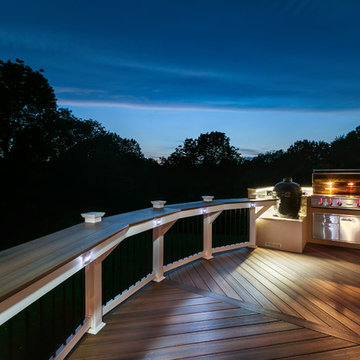Idées déco de grandes terrasses bleues
Trier par :
Budget
Trier par:Populaires du jour
21 - 40 sur 8 767 photos
1 sur 3
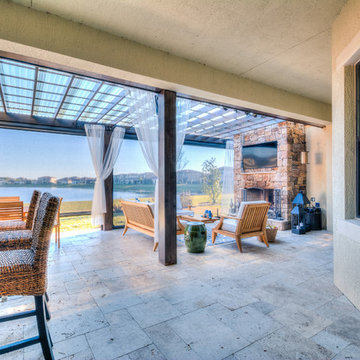
Cette photo montre une grande terrasse arrière chic avec un foyer extérieur, des pavés en pierre naturelle et une extension de toiture.
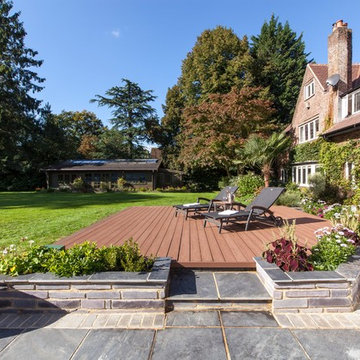
Hyperion Pioneer decking in Walnut
Aménagement d'une grande terrasse arrière classique avec aucune couverture.
Aménagement d'une grande terrasse arrière classique avec aucune couverture.
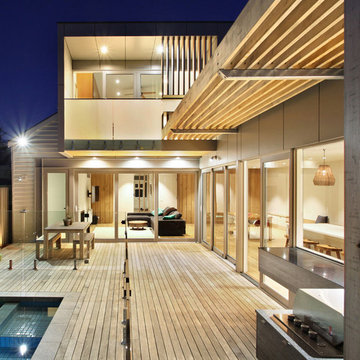
The transition from old to new maximises the space both physically and visually, with a directional open plan layout at the rear.
Design by Vibe Design Group
Photography by Grant Kennedy
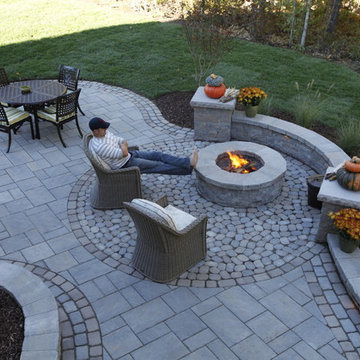
Cette image montre une grande terrasse arrière traditionnelle avec un foyer extérieur, des pavés en béton et aucune couverture.

Chicago Home Photos
Idées déco pour une terrasse sur le toit contemporaine avec un foyer extérieur et aucune couverture.
Idées déco pour une terrasse sur le toit contemporaine avec un foyer extérieur et aucune couverture.

Photography by Morgan Howarth
Cette photo montre une grande terrasse arrière chic avec une pergola.
Cette photo montre une grande terrasse arrière chic avec une pergola.
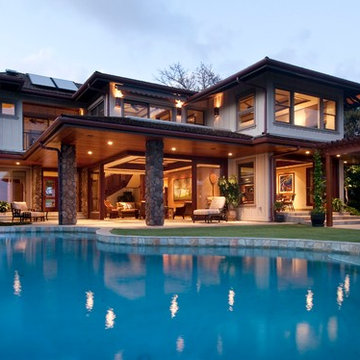
Inspiration pour une grande terrasse arrière ethnique avec une extension de toiture.
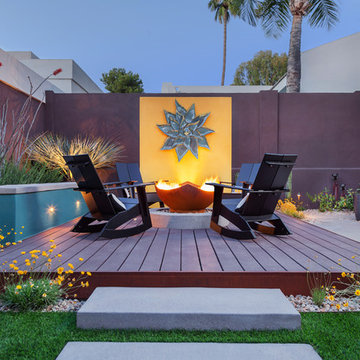
Leland Gebhardt
Idées déco pour une grande terrasse arrière sud-ouest américain avec un foyer extérieur et aucune couverture.
Idées déco pour une grande terrasse arrière sud-ouest américain avec un foyer extérieur et aucune couverture.

photo - Mitchel Naquin
Exemple d'une grande terrasse tendance avec une cour, un point d'eau, des pavés en pierre naturelle et aucune couverture.
Exemple d'une grande terrasse tendance avec une cour, un point d'eau, des pavés en pierre naturelle et aucune couverture.

deck and patio design
Inspiration pour une terrasse sur le toit traditionnelle avec une pergola.
Inspiration pour une terrasse sur le toit traditionnelle avec une pergola.
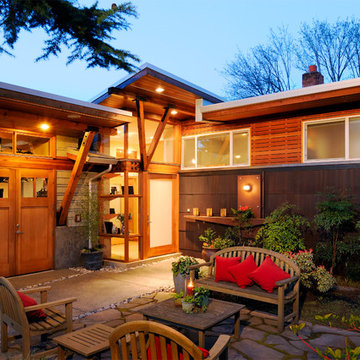
M.I.R. Phase 3 denotes the third phase of the transformation of a 1950’s daylight rambler on Mercer Island, Washington into a contemporary family dwelling in tune with the Northwest environment. Phase one modified the front half of the structure which included expanding the Entry and converting a Carport into a Garage and Shop. Phase two involved the renovation of the Basement level.
Phase three involves the renovation and expansion of the Upper Level of the structure which was designed to take advantage of views to the "Green-Belt" to the rear of the property. Existing interior walls were removed in the Main Living Area spaces were enlarged slightly to allow for a more open floor plan for the Dining, Kitchen and Living Rooms. The Living Room now reorients itself to a new deck at the rear of the property. At the other end of the Residence the existing Master Bedroom was converted into the Master Bathroom and a Walk-in-closet. A new Master Bedroom wing projects from here out into a grouping of cedar trees and a stand of bamboo to the rear of the lot giving the impression of a tree-house. A new semi-detached multi-purpose space is located below the projection of the Master Bedroom and serves as a Recreation Room for the family's children. As the children mature the Room is than envisioned as an In-home Office with the distant possibility of having it evolve into a Mother-in-law Suite.
Hydronic floor heat featuring a tankless water heater, rain-screen façade technology, “cool roof” with standing seam sheet metal panels, Energy Star appliances and generous amounts of natural light provided by insulated glass windows, transoms and skylights are some of the sustainable features incorporated into the design. “Green” materials such as recycled glass countertops, salvaging and refinishing the existing hardwood flooring, cementitous wall panels and "rusty metal" wall panels have been used throughout the Project. However, the most compelling element that exemplifies the project's sustainability is that it was not torn down and replaced wholesale as so many of the homes in the neighborhood have.

Centered on an arched pergola, the gas grill is convenient to bar seating, the refrigerator and the trash receptacle. The pergola ties into other wood structures on site and the circular bar reflects a large circular bluestone insert on the patio.
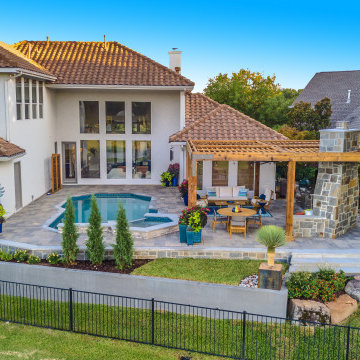
Inspiration pour une grande terrasse arrière traditionnelle avec une cheminée, des pavés en béton et une pergola.
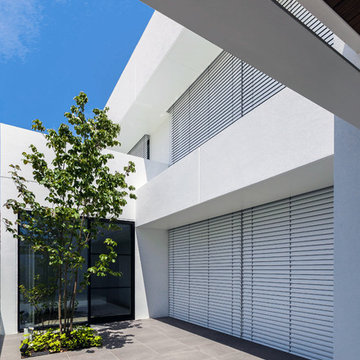
外観2 外付けブラインドを下ろした状態
Exemple d'une grande terrasse moderne avec une cour, du carrelage et un auvent.
Exemple d'une grande terrasse moderne avec une cour, du carrelage et un auvent.
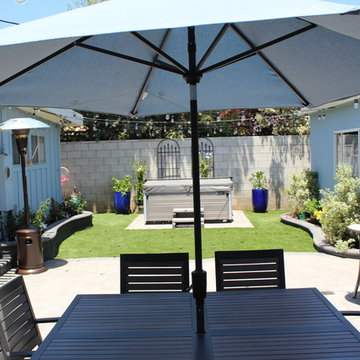
Aménagement d'une grande terrasse arrière classique avec une cuisine d'été, des pavés en béton et une pergola.
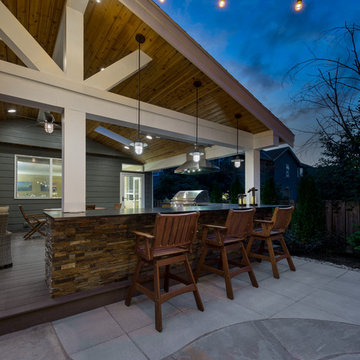
Jimmy White Photography
Aménagement d'une grande terrasse arrière classique avec une dalle de béton, aucune couverture et une cuisine d'été.
Aménagement d'une grande terrasse arrière classique avec une dalle de béton, aucune couverture et une cuisine d'été.
Idées déco de grandes terrasses bleues
2
