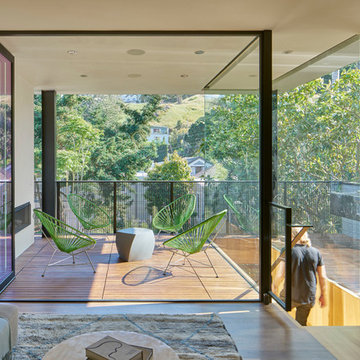Idées déco de grands balcons avec une extension de toiture
Trier par :
Budget
Trier par:Populaires du jour
181 - 200 sur 986 photos
1 sur 3
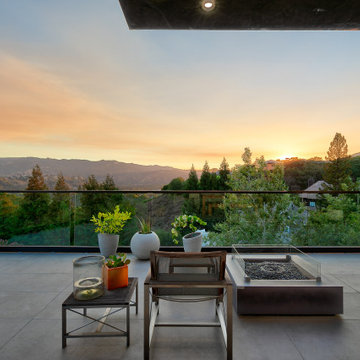
Cette photo montre un grand balcon tendance avec un foyer extérieur, une extension de toiture et un garde-corps en verre.
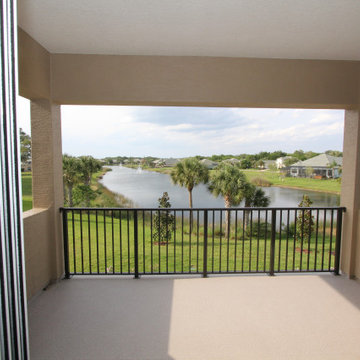
The St. Andrews was carefully crafted to offer large open living areas on narrow lots. When you walk into the St. Andrews, you will be wowed by the grand two-story celling just beyond the foyer. Continuing into the home, the first floor alone offers over 2,200 square feet of living space and features the master bedroom, guest bedroom and bath, a roomy den highlighted by French doors, and a separate family foyer just off the garage. Also on the first floor is the spacious kitchen which offers a large walk-in pantry, adjacent dining room, and flush island top that overlooks the great room and oversized, covered lanai. The lavish master suite features two oversized walk-in closets, dual vanities, a roomy walk-in shower, and a beautiful garden tub. The second-floor adds just over 600 square feet of flexible space with a large rear-facing loft and covered balcony as well as a third bedroom and bath.
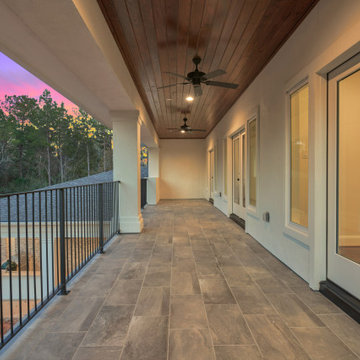
Exemple d'un grand balcon avec une extension de toiture et un garde-corps en métal.
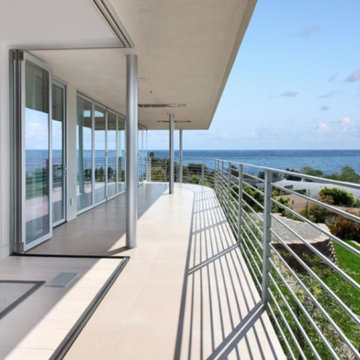
Photographer: Jeri Koegel
Exemple d'un grand balcon moderne avec une extension de toiture et un garde-corps en métal.
Exemple d'un grand balcon moderne avec une extension de toiture et un garde-corps en métal.
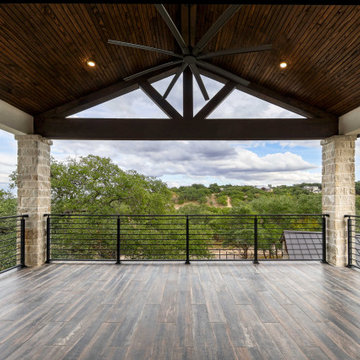
Inspiration pour un grand balcon traditionnel avec des solutions pour vis-à-vis, une extension de toiture et un garde-corps en métal.
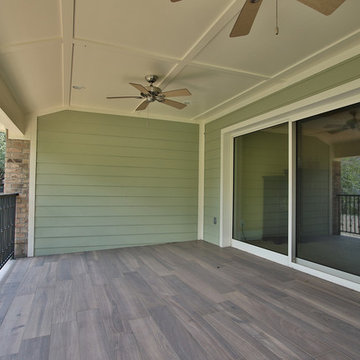
Second floor balcony off of media room. Ceiling fans
Cette photo montre un grand balcon montagne avec une extension de toiture et un garde-corps en métal.
Cette photo montre un grand balcon montagne avec une extension de toiture et un garde-corps en métal.
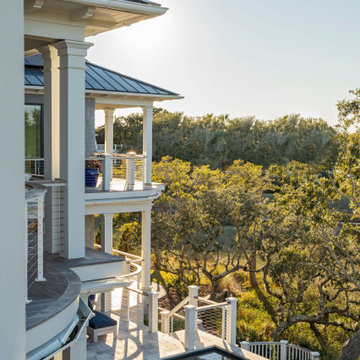
Idée de décoration pour un grand balcon marin avec une extension de toiture et un garde-corps en câble.
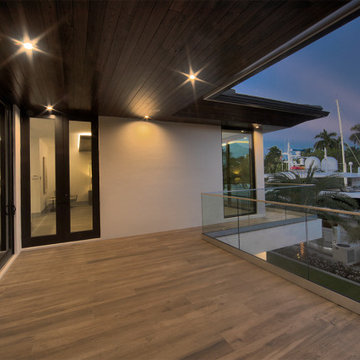
New construction of a 2-story single family residence, approximately 10,000 SF, 5 bedrooms, 6 bathrooms, 2 half bathrooms, and a 3 car garage.
Idées déco pour un grand balcon moderne avec des solutions pour vis-à-vis, une extension de toiture et un garde-corps en verre.
Idées déco pour un grand balcon moderne avec des solutions pour vis-à-vis, une extension de toiture et un garde-corps en verre.
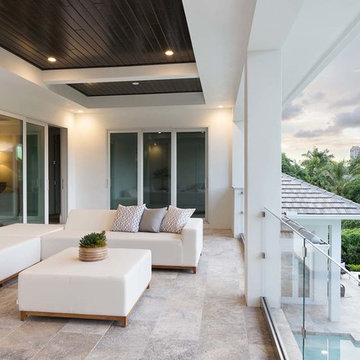
Idées déco pour un grand balcon bord de mer avec une extension de toiture.
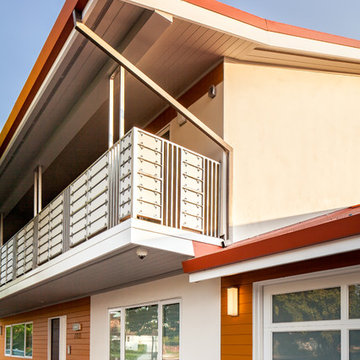
Agnieszka Jakubowicz
Cette photo montre un grand balcon moderne avec une extension de toiture et un garde-corps en métal.
Cette photo montre un grand balcon moderne avec une extension de toiture et un garde-corps en métal.
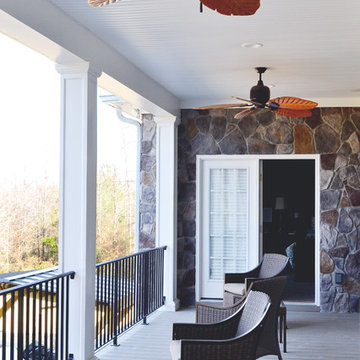
Second floor balcony coming off of the master suite
Inspiration pour un grand balcon traditionnel avec une extension de toiture.
Inspiration pour un grand balcon traditionnel avec une extension de toiture.
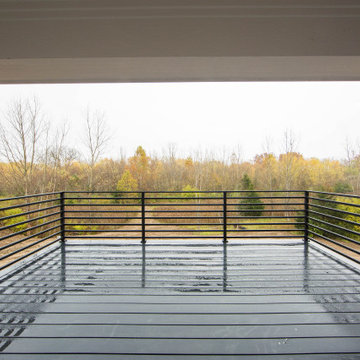
A large balcony off the master bedroom provides covered and uncovered outdoor living areas and views of the expansive wooded property.
Cette image montre un grand balcon design avec une extension de toiture et un garde-corps en métal.
Cette image montre un grand balcon design avec une extension de toiture et un garde-corps en métal.
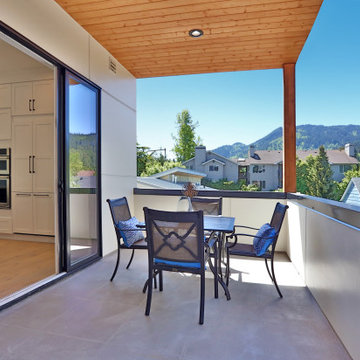
The kitchen dreams are made of including a 14' pearl fantasy island, an immense pantry, high design of white shaker cabinets off set by sleek black marble backsplash accented by a pop of gold. Built in 96" tall fridge, 36" chef's stove with an additional built in oven and microwave combo and a farmhouse sink. Bright, natural light floods the open floor plan opening up to an outdoor covered deck complete with fireplace making this an amazing entertaining home.
For those seeking an urban lifestyle in the suburbs, this is a must see! Brand new detached single family homes with main and upper levels showcasing gorgeous panoramic mountain views. Incredibly efficient, open concept living with bold design trendwatchers are sure to embrace. Bright & airy spaces include an entertainers kitchen with cool eclectic accents & large great room provides space to dine & entertain with huge windows capturing spectacular views. Resort inspired master suite with divine bathroom & private balcony. Lower-level bonus room has attached full bathroom & wet bar - 4th bedroom or space to run an in-home business, which is permitted by zoning. No HOA & a prime location just 2 blocks from savory dining & fun entertainment!
![BEACH HOUSE [reno]](https://st.hzcdn.com/fimgs/pictures/balconies/beach-house-reno-omega-construction-and-design-inc-img~88d16d7b0ce7bb09_9969-1-68f2098-w360-h360-b0-p0.jpg)
® Omega Construction and Design, Inc.
705 W Romana Street Pensacola, Florida 32502
© Greg Riegler
Cette photo montre un grand balcon bord de mer avec des plantes en pot, une extension de toiture et un garde-corps en métal.
Cette photo montre un grand balcon bord de mer avec des plantes en pot, une extension de toiture et un garde-corps en métal.
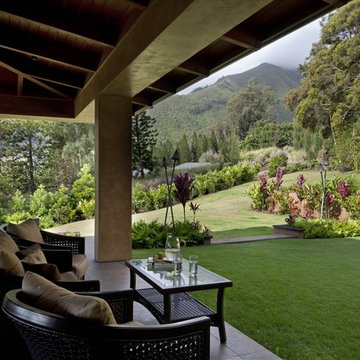
Andrea Brizzi
Aménagement d'un grand balcon exotique avec une extension de toiture et un garde-corps en câble.
Aménagement d'un grand balcon exotique avec une extension de toiture et un garde-corps en câble.
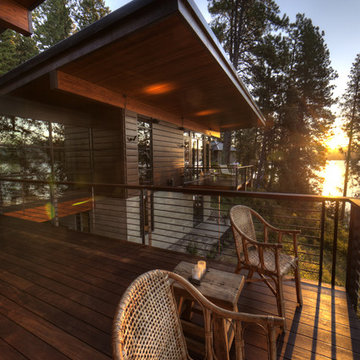
Photo: Shaun Cammack
The goal of the project was to create a modern log cabin on Coeur D’Alene Lake in North Idaho. Uptic Studios considered the combined occupancy of two families, providing separate spaces for privacy and common rooms that bring everyone together comfortably under one roof. The resulting 3,000-square-foot space nestles into the site overlooking the lake. A delicate balance of natural materials and custom amenities fill the interior spaces with stunning views of the lake from almost every angle.
The whole project was featured in Jan/Feb issue of Design Bureau Magazine.
See the story here:
http://www.wearedesignbureau.com/projects/cliff-family-robinson/
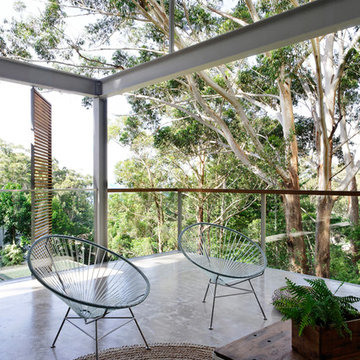
A casual holiday home along the Australian coast. A place where extended family and friends from afar can gather to create new memories. Robust enough for hordes of children, yet with an element of luxury for the adults.
Referencing the unique position between sea and the Australian bush, by means of textures, textiles, materials, colours and smells, to evoke a timeless connection to place, intrinsic to the memories of family holidays.
Avoca Weekender - Avoca Beach House at Avoca Beach
Architecture Saville Isaacs
http://www.architecturesavilleisaacs.com.au/
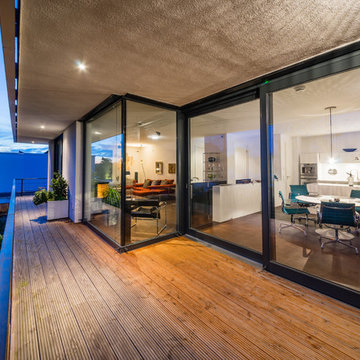
Kristof Lemp
Exemple d'un grand balcon tendance avec une extension de toiture.
Exemple d'un grand balcon tendance avec une extension de toiture.
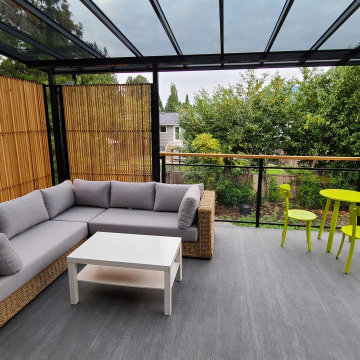
Idées déco pour un grand balcon contemporain avec des solutions pour vis-à-vis, une extension de toiture et un garde-corps en bois.
Idées déco de grands balcons avec une extension de toiture
10
