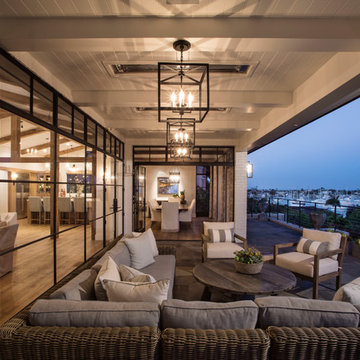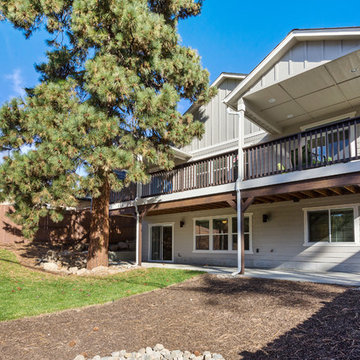Idées déco de grands balcons avec une extension de toiture
Trier par :
Budget
Trier par:Populaires du jour
1 - 20 sur 986 photos
1 sur 3
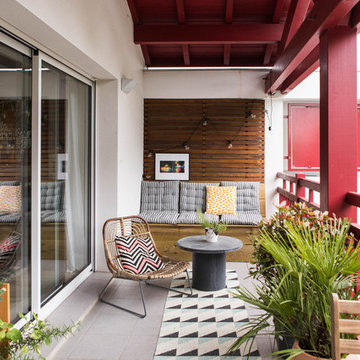
Réalisation d'un grand balcon minimaliste d'appartement avec une extension de toiture et un garde-corps en bois.
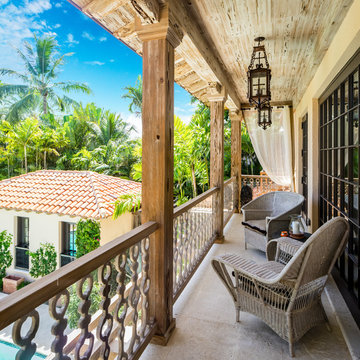
Aménagement d'un grand balcon méditerranéen avec une extension de toiture et un garde-corps en bois.
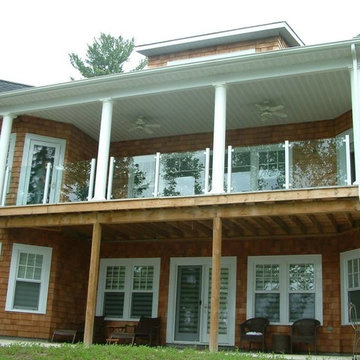
Aménagement d'un grand balcon classique avec une extension de toiture.
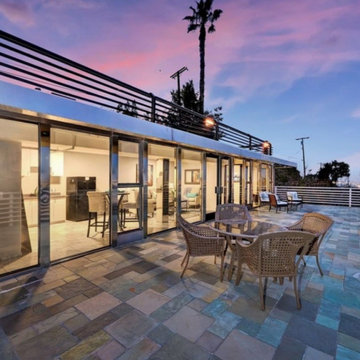
New development, stunning panoramic and unobstructed views of the city and mountains. True craftsmanship and design are shown off by the massive windows throughout this open layout home featuring 5 spacious bedrooms, 4.5 bathrooms, and 4,080 square feet of luxurious living space. Upon entrance, bold double doors open you to the formal dining room, gourmet chef’s kitchen, atmospheric family room, and great room. Gourmet Kitchen features top of the line stainless steel appliances, custom shaker cabinetry, quartz countertops, and oversized center island with bar seating. Glass sliding doors unveil breathtaking views day and night. Stunning rear yard with pool, spa and a Captain's deck with 360 degrees of city lights. Master suite features large glass doors with access to a private deck overlooking those stunning views. Master bath with walk-in shower, soaking tub, and custom LED lighting. Additionally, this home features a separate suite w/full bathroom living room and 1 bedroom.
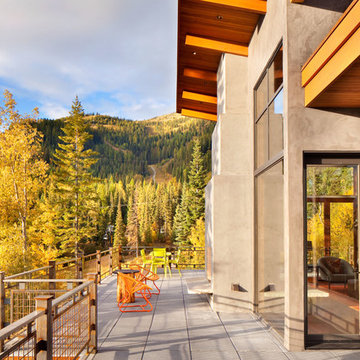
Modern ski chalet with walls of windows to enjoy the mountainous view provided of this ski-in ski-out property. Formal and casual living room areas allow for flexible entertaining.
Construction - Bear Mountain Builders
Interiors - Hunter & Company
Photos - Gibeon Photography
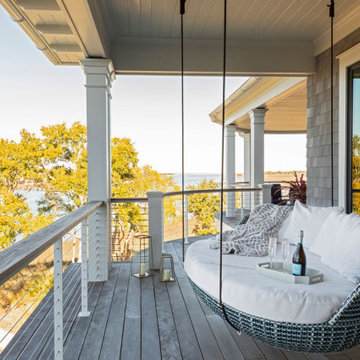
Idées déco pour un grand balcon bord de mer avec une extension de toiture et un garde-corps en câble.
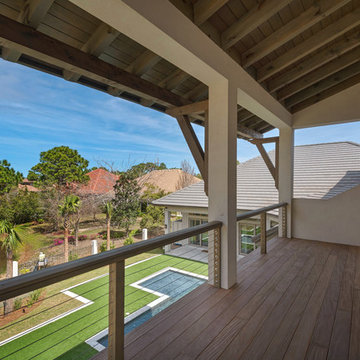
The home's exterior is designed to be a quiet oasis to overlook the in-ground pool and lake. There are covered porches and balconies that extend across the home's exterior. There is an outdoor kitchen, and tranquil seating areas surrounding the pool on the lower porch. A screened in porch has an outdoor fireplace and comfortable seating. Built by Phillip Vlahos of Destin Custom Home Builders. It was designed by Bob Chatham Custom Home Design and decorated by Allyson Runnels.
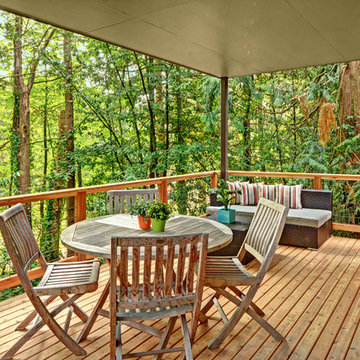
© Vista Estate Imaging, 2015
Cette image montre un grand balcon chalet avec une extension de toiture.
Cette image montre un grand balcon chalet avec une extension de toiture.
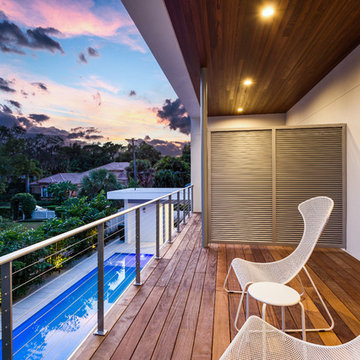
A beautiful deck extension overlooking the pool with a southern exposure. Aluminum separation panel provides privacy to upstairs bedrooms. IPE decking surrounded by custom aluminum cable fencing.
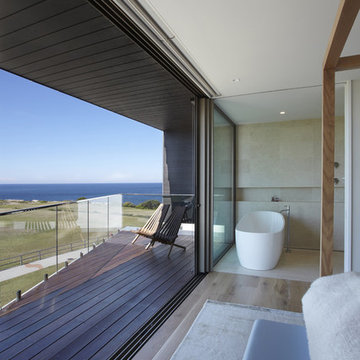
House Clovelly is a High end house overlooking the ocean in Sydney. It was designed to be partially manufactured in a factory and assembled on site. This achieved massive cost and time savings and a high quality finish.
By tessellate a+d
Sharrin Rees Photography
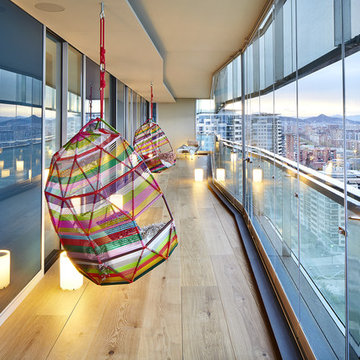
Products:
• Tropicalia (Daybed)
Interior Designer: Efrem López + Adrián Jurado
Cette photo montre un grand balcon tendance avec une extension de toiture et un garde-corps en verre.
Cette photo montre un grand balcon tendance avec une extension de toiture et un garde-corps en verre.
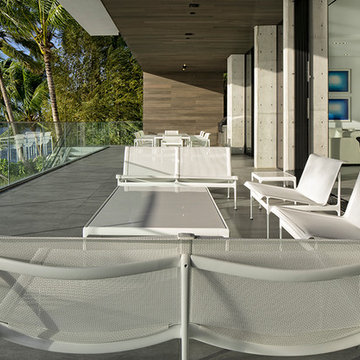
Photography © Claudio Manzoni
Idée de décoration pour un grand balcon minimaliste avec une extension de toiture et un garde-corps en verre.
Idée de décoration pour un grand balcon minimaliste avec une extension de toiture et un garde-corps en verre.
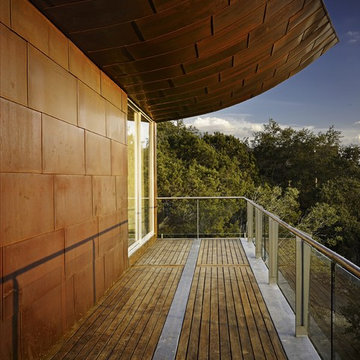
Idée de décoration pour un grand balcon design avec une extension de toiture et un garde-corps en verre.
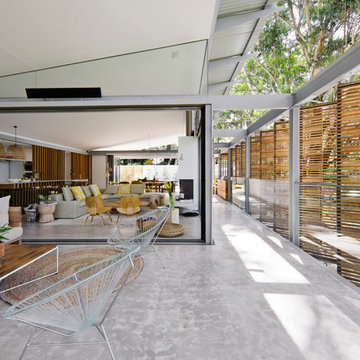
A casual holiday home along the Australian coast. A place where extended family and friends from afar can gather to create new memories. Robust enough for hordes of children, yet with an element of luxury for the adults.
Referencing the unique position between sea and the Australian bush, by means of textures, textiles, materials, colours and smells, to evoke a timeless connection to place, intrinsic to the memories of family holidays.
Avoca Weekender - Avoca Beach House at Avoca Beach
Architecture Saville Isaacs
http://www.architecturesavilleisaacs.com.au/
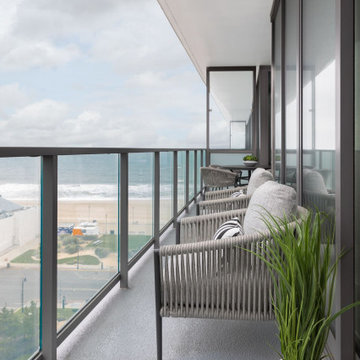
Comfort and functionality was the focus for the balcony furniture. The balcony furniture is as sleek and interesting from the front as from the back, which is how it’s seen from the inside. The balcony seating is a combination of crafted powder-coated tubular aluminum wrapped in high-density polyethylene rope, resulting in striking and innovative outdoor furniture.
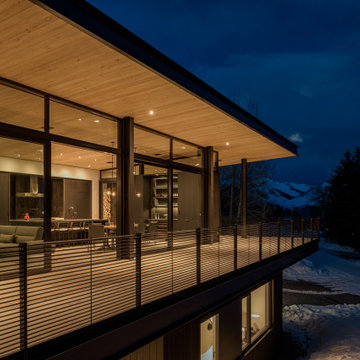
This Ketchum cabin retreat is a modern take of the conventional cabin with clean roof lines, large expanses of glass, and tiered living spaces. The board-form concrete exterior, charred cypress wood siding, and steel panels work harmoniously together. The natural elements of the home soften the hard lines, allowing it to submerge into its surroundings.
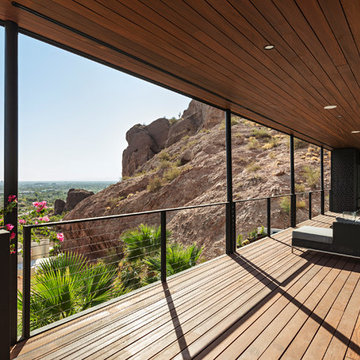
Folding sun screen door system - open position.
Roehner + Ryan
Idées déco pour un grand balcon moderne avec une extension de toiture et un garde-corps en câble.
Idées déco pour un grand balcon moderne avec une extension de toiture et un garde-corps en câble.
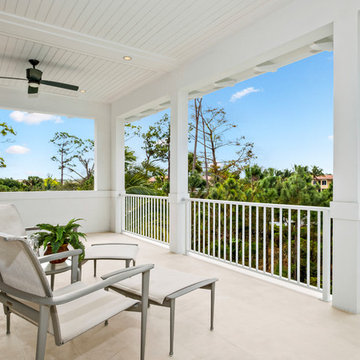
Ron Rosenzweig
Inspiration pour un grand balcon traditionnel avec une extension de toiture et un garde-corps en métal.
Inspiration pour un grand balcon traditionnel avec une extension de toiture et un garde-corps en métal.
Idées déco de grands balcons avec une extension de toiture
1
