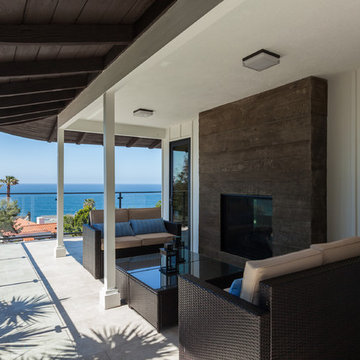Idées déco de grands balcons avec une extension de toiture
Trier par :
Budget
Trier par:Populaires du jour
121 - 140 sur 986 photos
1 sur 3
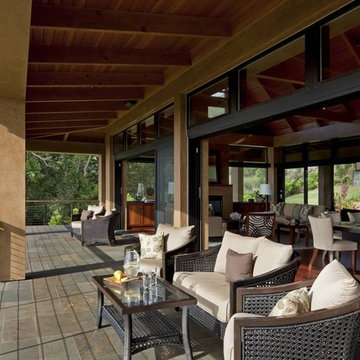
Andrea Brizzi
Cette photo montre un grand balcon exotique avec une extension de toiture et un garde-corps en câble.
Cette photo montre un grand balcon exotique avec une extension de toiture et un garde-corps en câble.
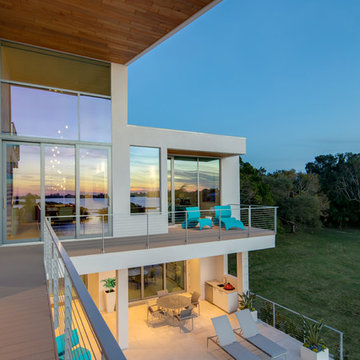
Réalisation d'un grand balcon minimaliste avec une extension de toiture et un garde-corps en métal.
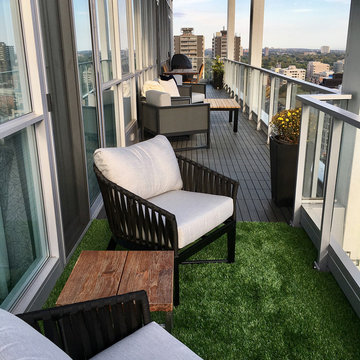
Réalisation d'un grand balcon minimaliste avec une extension de toiture et un garde-corps en verre.
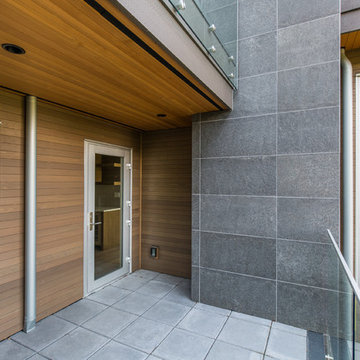
Photographer: David Sutherland
Contractor: Bradner Homes
Réalisation d'un grand balcon minimaliste avec une extension de toiture et un garde-corps en verre.
Réalisation d'un grand balcon minimaliste avec une extension de toiture et un garde-corps en verre.
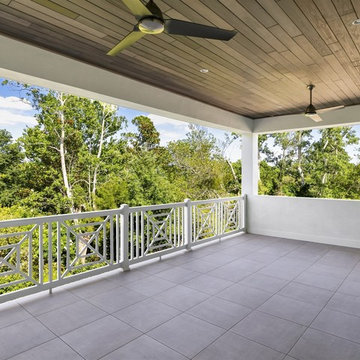
Cette image montre un grand balcon traditionnel avec une extension de toiture et un garde-corps en métal.
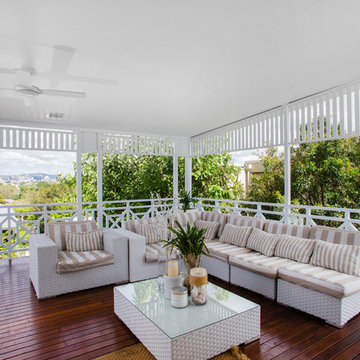
Inspiration pour un grand balcon traditionnel avec une extension de toiture.
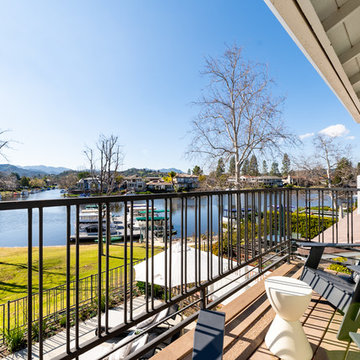
Our client had been living in her beautiful lakeside retreat for about 3 years. All around were stunning views of the lake and mountains, but the view from inside was minimal. It felt dark and closed off from the gorgeous waterfront mere feet away. She desired a bigger kitchen, natural light, and a contemporary look. Referred to JRP by a subcontractor our client walked into the showroom one day, took one look at the modern kitchen in our design center, and was inspired!
After talking about the frustrations of dark spaces and limitations when entertaining groups of friends, the homeowner and the JRP design team emerged with a new vision. Two walls between the living room and kitchen would be eliminated and structural revisions were needed for a common wall shared a wall with a neighbor. With the wall removals and the addition of multiple slider doors, the main level now has an open layout.
Everything in the home went from dark to luminous as sunlight could now bounce off white walls to illuminate both spaces. Our aim was to create a beautiful modern kitchen which fused the necessities of a functional space with the elegant form of the contemporary aesthetic. The kitchen playfully mixes frameless white upper with horizontal grain oak lower cabinets and a fun diagonal white tile backsplash. Gorgeous grey Cambria quartz with white veining meets them both in the middle. The large island with integrated barstool area makes it functional and a great entertaining space.
The master bedroom received a mini facelift as well. White never fails to give your bedroom a timeless look. The beautiful, bright marble shower shows what's possible when mixing tile shape, size, and color. The marble mosaic tiles in the shower pan are especially bold paired with black matte plumbing fixtures and gives the shower a striking visual.
Layers, light, consistent intention, and fun! - paired with beautiful, unique designs and a personal touch created this beautiful home that does not go unnoticed.
PROJECT DETAILS:
• Style: Contemporary
• Colors: Neutrals
• Countertops: Cambria Quartz, Luxury Series, Queen Anne
• Kitchen Cabinets: Slab, Overlay Frameless
Uppers: Blanco
Base: Horizontal Grain Oak
• Hardware/Plumbing Fixture Finish: Kitchen – Stainless Steel
• Lighting Fixtures:
• Flooring:
Hardwood: Siberian Oak with Fossil Stone finish
• Tile/Backsplash:
Kitchen Backsplash: White/Clear Glass
Master Bath Floor: Ann Sacks Benton Mosaics Marble
Master Bath Surround: Ann Sacks White Thassos Marble
Photographer: Andrew – Open House VC
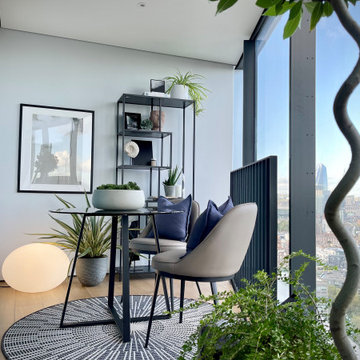
Our balcony idea was to turn unused winter balcony with the stunning view over the London, into a fully functional room, that can be use in multiply ways, for work, evening drinks, or for a morning coffee.
This balcony design induces all year green plants, accent lighting, outdoor rug and furniture that can not only withstand sun exposure, but also give the balcony real home feel.
We used contemporary style in the balcony design to match the minimlaistic city architecture of the building.
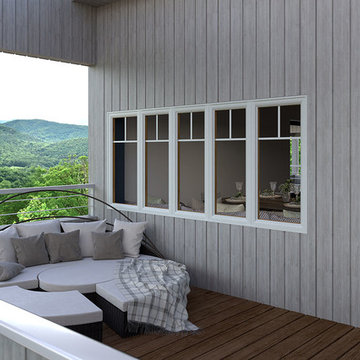
Idées déco pour un grand balcon moderne avec une extension de toiture et un garde-corps en matériaux mixtes.
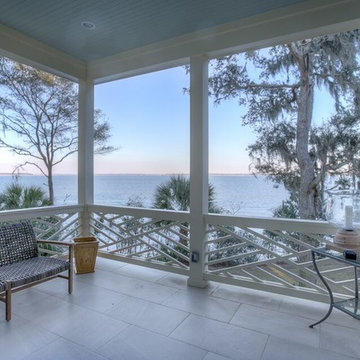
Idée de décoration pour un grand balcon tradition avec une extension de toiture et un garde-corps en bois.
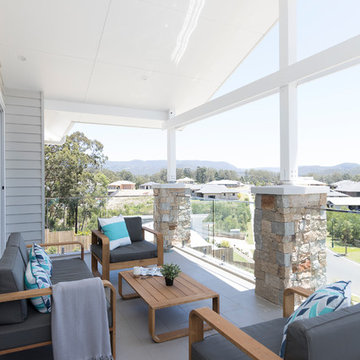
Elouise Photography
Exemple d'un grand balcon bord de mer avec une extension de toiture et un garde-corps en verre.
Exemple d'un grand balcon bord de mer avec une extension de toiture et un garde-corps en verre.
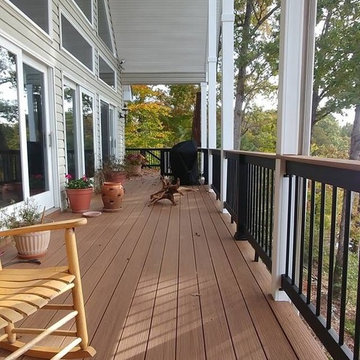
Exemple d'un grand balcon chic avec une extension de toiture et un garde-corps en métal.
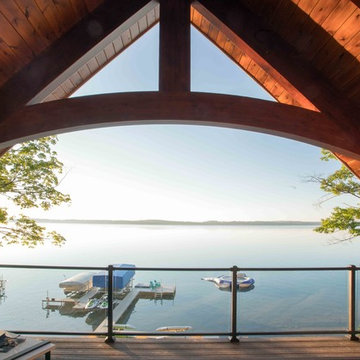
We were hired to add space to their cottage while still maintaining the current architectural style. We enlarged the home's living area, created a larger mudroom off the garage entry, enlarged the screen porch and created a covered porch off the dining room and the existing deck was also enlarged. On the second level, we added an additional bunk room, bathroom, and new access to the bonus room above the garage. The exterior was also embellished with timber beams and brackets as well as a stunning new balcony off the master bedroom. Trim details and new staining completed the look.
- Jacqueline Southby Photography
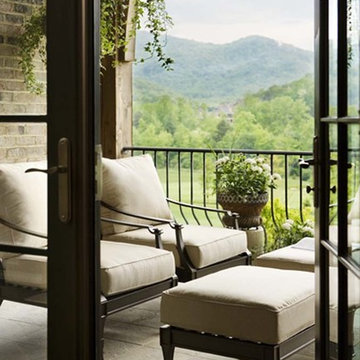
The Moniotte residence was a full renovation managed by Postcard from Paris. Virtually every room in the house was renovated. Postcard from Paris also selected and installed all furnishings, accessories, artwork, lighting, and window treatments and fully appointed the home - from bedding to kitchenware - such that it was livable and ready to enjoy when the clients arrived at their new home.
The Moniotte residence has an exquisite view of the Jack Nicklaus Signature Golf Course at Walnut Cove.
Materials of Note
Black walnut floors throughout living areas; Brick floors in kitchen and keeping room and throughout lower level; Pewter countertop in kitchen; Cast stone mantel and kitchen hood; 20th Century Lighting; Antique chest vanity in powder room with bronze sink.
Rachael Boling Photography
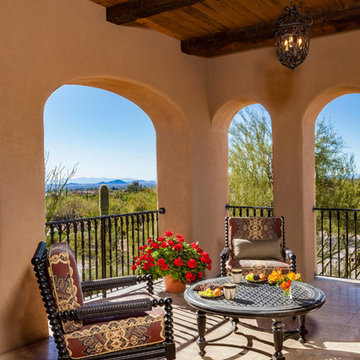
A large adobe styled balcony perfect for two! A great place to relax after a long day while gazing off into the amazing desert view!
Designed by Design Directives, LLC., who are based in Scottsdale and serving throughout Phoenix, Paradise Valley, Cave Creek, Carefree, and Sedona.
For more about Design Directives, click here: https://susanherskerasid.com/
To learn more about this project, click here: https://susanherskerasid.com/urban-ranch/
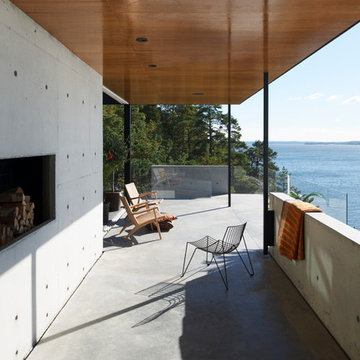
Villa Munsöterrassen
På en klipphylla 17 meter över Mälaren suddas gränsen mellan ute och inne ut. Glaspartier från golv till tak ger en mäktig utsikt. Entréskjutdörrarna går ända upp till taket och kan, likt villans övriga skjutdörrar, helt skjutas undan i väggen vilket ger närmare fem meters fri öppning.
Arkitekt: Arkitektstudio Widjedal Racki Bergerhoff (WRB).
Foto: Åke E:son Lindman, Lindman Photography
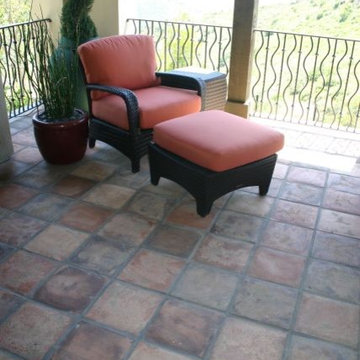
Arto Collection from Imperial Tile & Stone
Exemple d'un grand balcon méditerranéen avec une extension de toiture.
Exemple d'un grand balcon méditerranéen avec une extension de toiture.
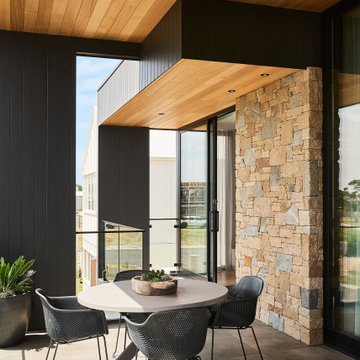
Cette photo montre un grand balcon bord de mer avec une extension de toiture et un garde-corps en verre.
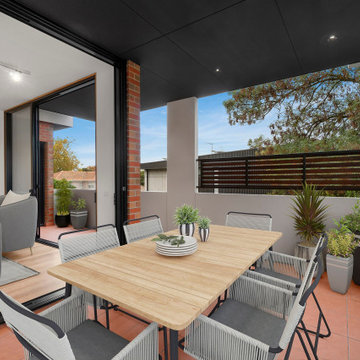
Cette photo montre un grand balcon moderne avec une extension de toiture et un garde-corps en matériaux mixtes.
Idées déco de grands balcons avec une extension de toiture
7
