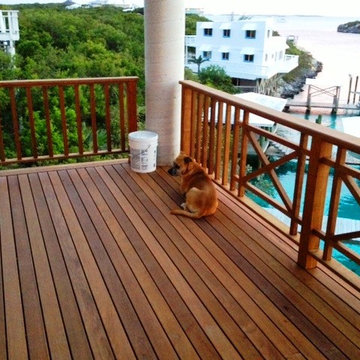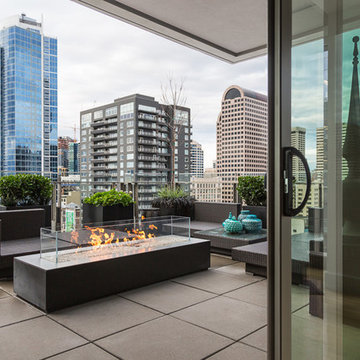Idées déco de grands balcons avec une extension de toiture
Trier par :
Budget
Trier par:Populaires du jour
81 - 100 sur 986 photos
1 sur 3
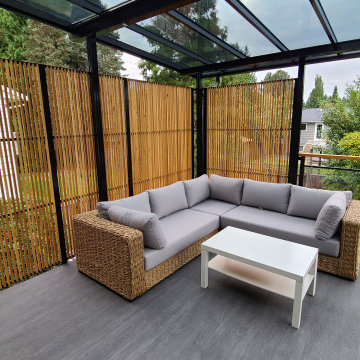
Réalisation d'un grand balcon design avec des solutions pour vis-à-vis, une extension de toiture et un garde-corps en bois.
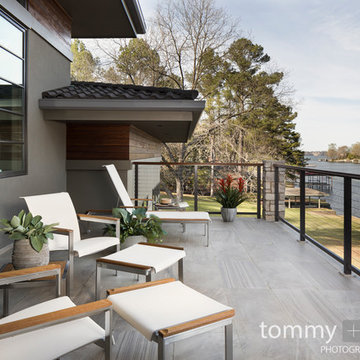
Tommy Daspit Photographer
Réalisation d'un grand balcon tradition avec une extension de toiture.
Réalisation d'un grand balcon tradition avec une extension de toiture.
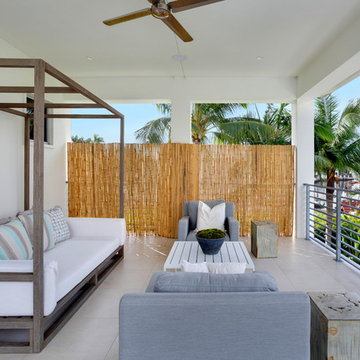
Loggia
Idée de décoration pour un grand balcon design avec une extension de toiture et un garde-corps en métal.
Idée de décoration pour un grand balcon design avec une extension de toiture et un garde-corps en métal.
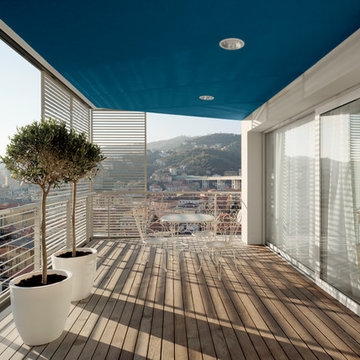
Idées déco pour un grand balcon contemporain avec une extension de toiture et un garde-corps en métal.
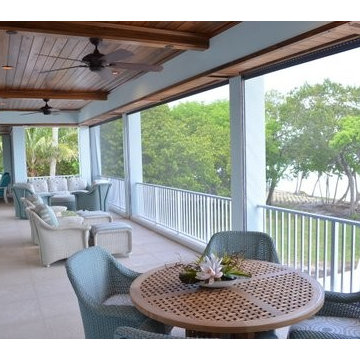
Motorized and Integrated Insect Screens
Cette image montre un grand balcon marin avec une extension de toiture.
Cette image montre un grand balcon marin avec une extension de toiture.
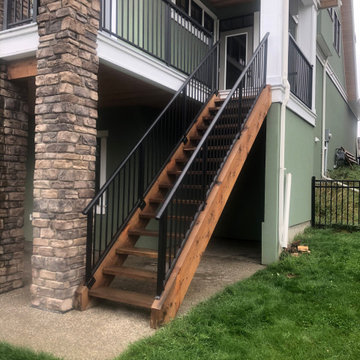
Inspiration pour un grand balcon chalet avec une extension de toiture et un garde-corps en métal.
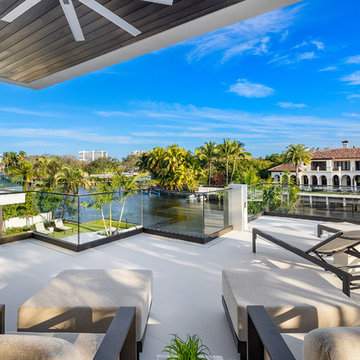
Infinity pool with outdoor living room, cabana, and two in-pool fountains and firebowls.
Signature Estate featuring modern, warm, and clean-line design, with total custom details and finishes. The front includes a serene and impressive atrium foyer with two-story floor to ceiling glass walls and multi-level fire/water fountains on either side of the grand bronze aluminum pivot entry door. Elegant extra-large 47'' imported white porcelain tile runs seamlessly to the rear exterior pool deck, and a dark stained oak wood is found on the stairway treads and second floor. The great room has an incredible Neolith onyx wall and see-through linear gas fireplace and is appointed perfectly for views of the zero edge pool and waterway. The center spine stainless steel staircase has a smoked glass railing and wood handrail.
Photo courtesy Royal Palm Properties

Idée de décoration pour un grand balcon tradition avec une extension de toiture et un garde-corps en métal.
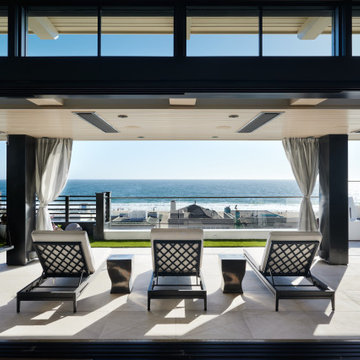
Panoramic views of the Pacific Ocean allow visitors to feel calm and serene as they sit in the living room and look out at the horizon.
Exemple d'un grand balcon méditerranéen avec une cheminée, une extension de toiture et un garde-corps en verre.
Exemple d'un grand balcon méditerranéen avec une cheminée, une extension de toiture et un garde-corps en verre.
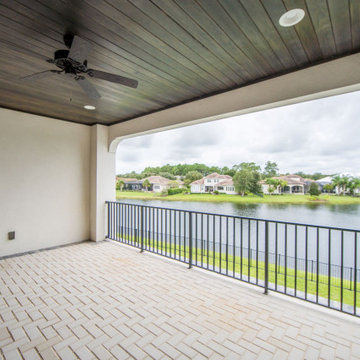
DreamDesign®49 is a modern lakefront Anglo-Caribbean style home in prestigious Pablo Creek Reserve. The 4,352 SF plan features five bedrooms and six baths, with the master suite and a guest suite on the first floor. Most rooms in the house feature lake views. The open-concept plan features a beamed great room with fireplace, kitchen with stacked cabinets, California island and Thermador appliances, and a working pantry with additional storage. A unique feature is the double staircase leading up to a reading nook overlooking the foyer. The large master suite features James Martin vanities, free standing tub, huge drive-through shower and separate dressing area. Upstairs, three bedrooms are off a large game room with wet bar and balcony with gorgeous views. An outdoor kitchen and pool make this home an entertainer's dream.
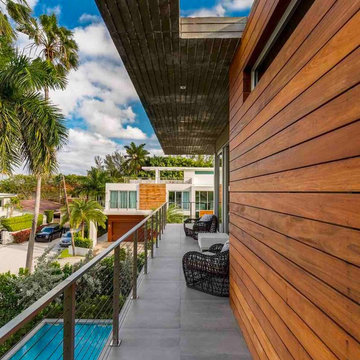
Palm Island residence photo@devin kay
Réalisation d'un grand balcon ethnique avec une extension de toiture.
Réalisation d'un grand balcon ethnique avec une extension de toiture.
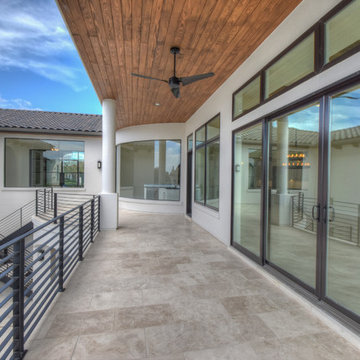
Zbranek & Holt Custom Homes built this stunning Waterfront Transitional home on prestigious Applehead Island in Horseshoe Bay Texas. Abundant use of glass and clean lines define the home’s exterior for a waterfront home that stands out from others on the island.
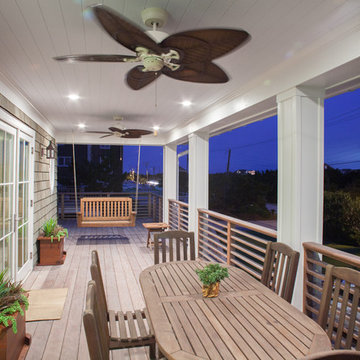
Harry Taylor Photography
Idée de décoration pour un grand balcon marin avec une extension de toiture.
Idée de décoration pour un grand balcon marin avec une extension de toiture.
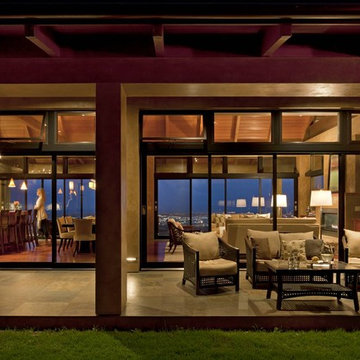
Andrea Brizzi
Idées déco pour un grand balcon exotique avec une extension de toiture et un garde-corps en câble.
Idées déco pour un grand balcon exotique avec une extension de toiture et un garde-corps en câble.
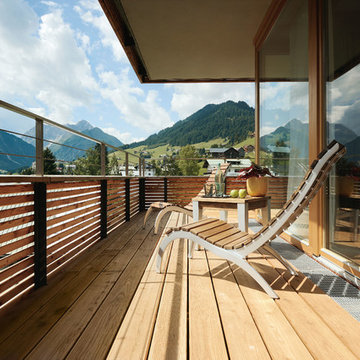
Die Wiederauflage berühmter Alpenarchitektur
Der Ursprungsbau des Travel Charme Ifen Hotels war ein Beispiel für die Baukunst der Dreißigerjahre, bei der die Architektur vor die Kulisse, in dem Fall das malerische alpine Hochgebirge im österreichischen Vorarlberg, zurücktritt. Der Hannoveraner Architekt und damalige Erbauer Hans Kirchhoff errichtete einen Rundbau, der auf einem Felsvorsprung sowohl die Blicke auf sich zog als auch imposante Aussicht für eine prominente Klientel bot. 75 Jahre später schuf Prof. Hermann Kaufmann einen an das Vorbild angelehnten Neubau, der an die Tradition des 5-Sterne-Hauses und den formalen Wert, innen wie außen anschließt.
Der Name der Luxusherberge ist an das Bergmassiv, auf dem es in 1.111 Metern Höhe thront, angelehnt. Das Haus am Hohen Ifen wurde aufgrund seiner exklusiven Lage und der Gäste sowie des Erscheinungsbilds schnell zu einem Wahrzeichen des Kleinwal¬sertals. Inspiriert von der ursprünglichen Architektur, schloss der Vorarlberger Architekt Prof. Hermann Kaufmann, Preisträger des Global Award für Nachhaltige Architektur 2007, die 5-jährige Um- und Neubauphase mit einem ähnlich charismatischen Objekt ab.
Reduzierte Formensprache mit italienischer Design¬handschrift
Der Tradition formaler Zurückhaltung verpflichtet ist auch das Interieur, das vom römischen Designer Lorenzo Bellini entworfen und gestaltet wurde. Teils wurden Möbel, Leuchten und Einrichtungsaccessoires von ihm eigens für das Hotel kreiert. Natürliche Materialien, wie Holz und Granit, sowie warme Farbtöne in Rot, Braun, Beige und Grau füllen das Innere mit Behaglichkeit als Kontrast zur imposanten Schnee- und Eislandschaft, die über Panoramafenster erlebbar wird. Der Waschtisch La Belle von Vil¬leroy & Boch nimmt entweder als Aufsatz oder als Unterbau die eleganten Rundungen der Badezimmereinrichtung auf, ebenso wie die wandmontierten Toiletten oder Bidets der Serie Subway.
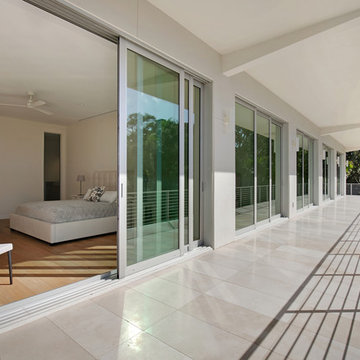
Photographer: Ryan Gamma
Exemple d'un grand balcon moderne avec une extension de toiture et un garde-corps en métal.
Exemple d'un grand balcon moderne avec une extension de toiture et un garde-corps en métal.
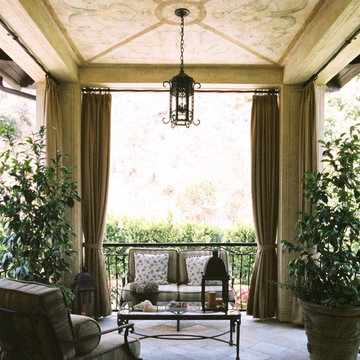
Aménagement d'un grand balcon méditerranéen avec des solutions pour vis-à-vis, une extension de toiture et un garde-corps en métal.
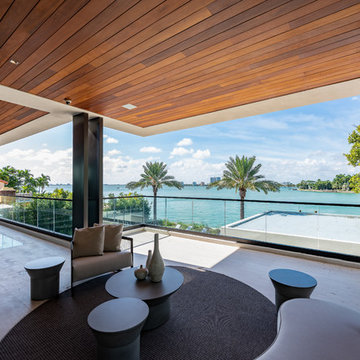
Ipe wood cantilevers shade the outdoor balconies and terraces.
Inspiration pour un grand balcon design avec une extension de toiture et un garde-corps en verre.
Inspiration pour un grand balcon design avec une extension de toiture et un garde-corps en verre.
Idées déco de grands balcons avec une extension de toiture
5
