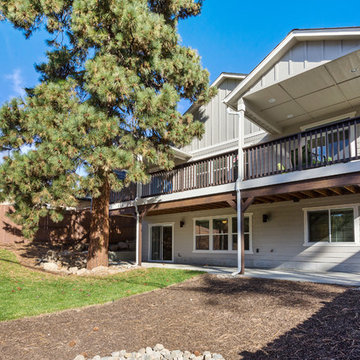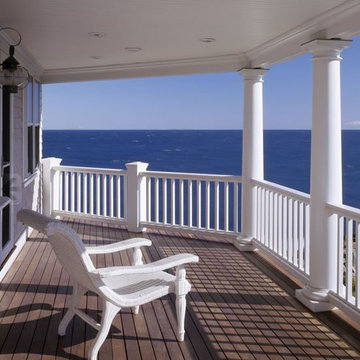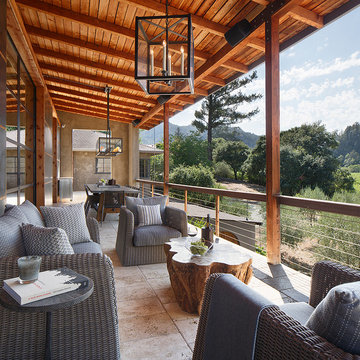Idées déco de grands balcons avec une extension de toiture
Trier par :
Budget
Trier par:Populaires du jour
21 - 40 sur 986 photos
1 sur 3
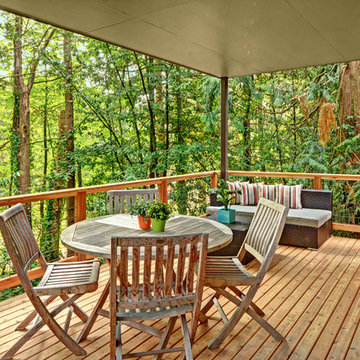
© Vista Estate Imaging, 2015
Cette image montre un grand balcon chalet avec une extension de toiture.
Cette image montre un grand balcon chalet avec une extension de toiture.
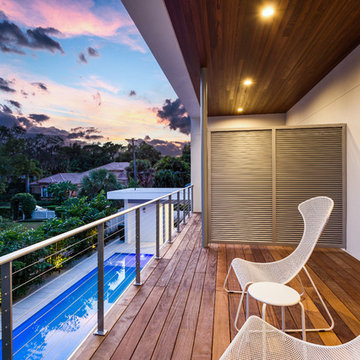
A beautiful deck extension overlooking the pool with a southern exposure. Aluminum separation panel provides privacy to upstairs bedrooms. IPE decking surrounded by custom aluminum cable fencing.
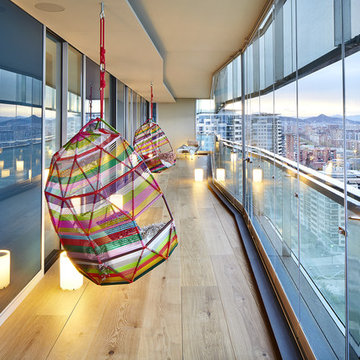
Products:
• Tropicalia (Daybed)
Interior Designer: Efrem López + Adrián Jurado
Cette photo montre un grand balcon tendance avec une extension de toiture et un garde-corps en verre.
Cette photo montre un grand balcon tendance avec une extension de toiture et un garde-corps en verre.
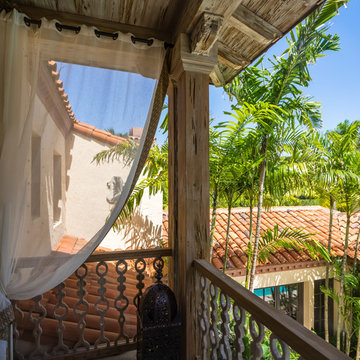
Cette photo montre un grand balcon méditerranéen avec une extension de toiture et un garde-corps en bois.
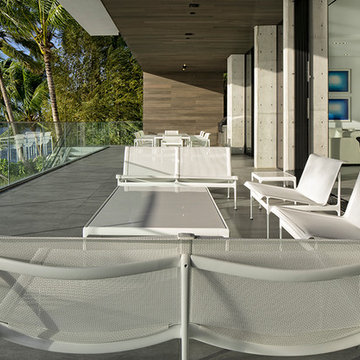
Photography © Claudio Manzoni
Idée de décoration pour un grand balcon minimaliste avec une extension de toiture et un garde-corps en verre.
Idée de décoration pour un grand balcon minimaliste avec une extension de toiture et un garde-corps en verre.
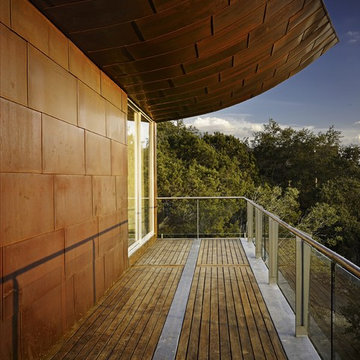
Idée de décoration pour un grand balcon design avec une extension de toiture et un garde-corps en verre.
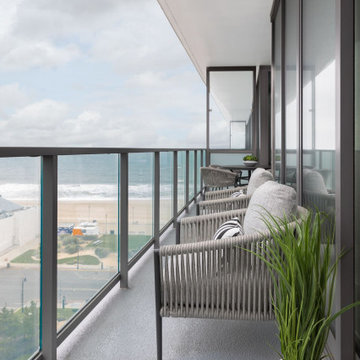
Comfort and functionality was the focus for the balcony furniture. The balcony furniture is as sleek and interesting from the front as from the back, which is how it’s seen from the inside. The balcony seating is a combination of crafted powder-coated tubular aluminum wrapped in high-density polyethylene rope, resulting in striking and innovative outdoor furniture.
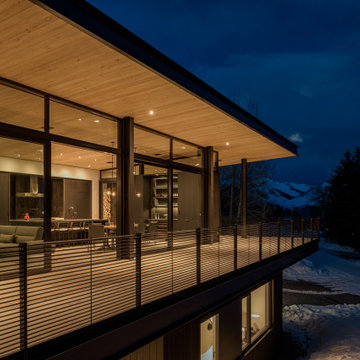
This Ketchum cabin retreat is a modern take of the conventional cabin with clean roof lines, large expanses of glass, and tiered living spaces. The board-form concrete exterior, charred cypress wood siding, and steel panels work harmoniously together. The natural elements of the home soften the hard lines, allowing it to submerge into its surroundings.
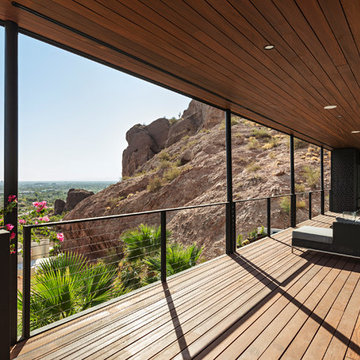
Folding sun screen door system - open position.
Roehner + Ryan
Idées déco pour un grand balcon moderne avec une extension de toiture et un garde-corps en câble.
Idées déco pour un grand balcon moderne avec une extension de toiture et un garde-corps en câble.
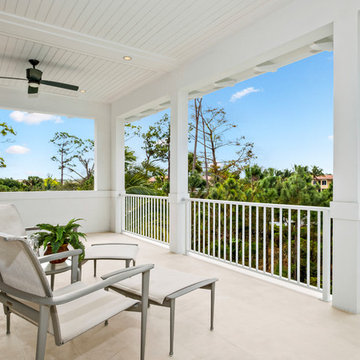
Ron Rosenzweig
Inspiration pour un grand balcon traditionnel avec une extension de toiture et un garde-corps en métal.
Inspiration pour un grand balcon traditionnel avec une extension de toiture et un garde-corps en métal.
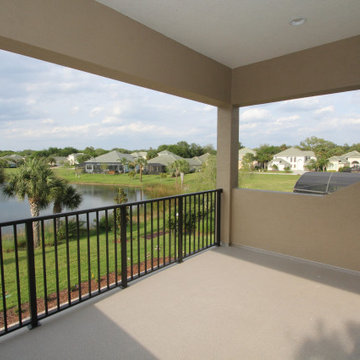
The St. Andrews was carefully crafted to offer large open living areas on narrow lots. When you walk into the St. Andrews, you will be wowed by the grand two-story celling just beyond the foyer. Continuing into the home, the first floor alone offers over 2,200 square feet of living space and features the master bedroom, guest bedroom and bath, a roomy den highlighted by French doors, and a separate family foyer just off the garage. Also on the first floor is the spacious kitchen which offers a large walk-in pantry, adjacent dining room, and flush island top that overlooks the great room and oversized, covered lanai. The lavish master suite features two oversized walk-in closets, dual vanities, a roomy walk-in shower, and a beautiful garden tub. The second-floor adds just over 600 square feet of flexible space with a large rear-facing loft and covered balcony as well as a third bedroom and bath.
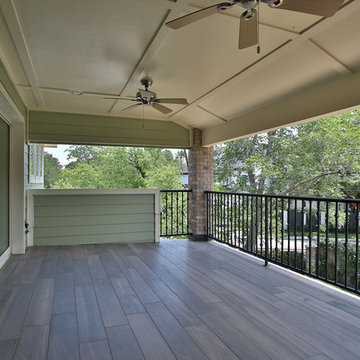
Second floor balcony off of media room. Ceiling fans
Exemple d'un grand balcon montagne avec une extension de toiture et un garde-corps en métal.
Exemple d'un grand balcon montagne avec une extension de toiture et un garde-corps en métal.
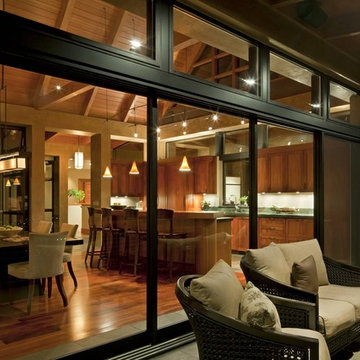
Andrea Brizzi
Réalisation d'un grand balcon ethnique avec une extension de toiture et un garde-corps en câble.
Réalisation d'un grand balcon ethnique avec une extension de toiture et un garde-corps en câble.
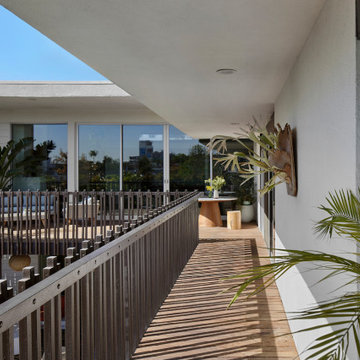
Teak balconies from the upper floor's Living Room and Primary Bedroom offer fantastic views of Beverly Hills beyond. Asian inspired wood guardrail detail offers visual interest and incredible shadows throughout the day.
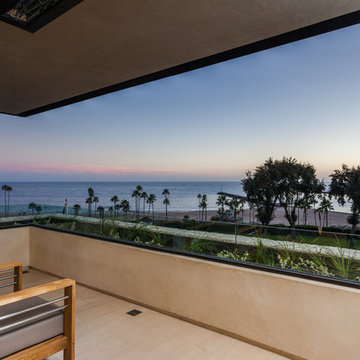
Cette image montre un grand balcon design avec des plantes en pot, une extension de toiture et un garde-corps en verre.

Originally built in the early twentieth century, this Orchard Lake cottage was purchased almost 10 years ago by a wonderful couple—empty nesters with an appreciation for stunning views, modern amenities and quality craftsmanship. They hired MainStreet Design Build to design and remodel their home to fit their needs exactly.
Upon initial inspection, it was apparent that the original home had been modified over the years, sustaining multiple room additions. Consequently, this mid-size cottage home had little character or cohesiveness. Even more concerning, after conducting a thorough inspection, it became apparent that the structure was inadequate to sustain major modifications. As a result, a plan was formulated to take the existing structure down to its original floor deck.
The clients’ needs that fueled the design plan included:
-Preserving and capitalizing on the lake view
-A large, welcoming entry from the street
-A warm, inviting space for entertaining guests and family
-A large, open kitchen with room for multiple cooks
-Built-ins for the homeowner’s book collection
-An in-law suite for the couple’s aging parents
The space was redesigned with the clients needs in mind. Building a completely new structure gave us the opportunity to create a large, welcoming main entrance. The dining and kitchen areas are now open and spacious for large family gatherings. A custom Grabill kitchen was designed with professional grade Wolf and Thermador appliances for an enjoyable cooking and dining experience. The homeowners loved the Grabill cabinetry so much that they decided to use it throughout the home in the powder room, (2) guest suite bathrooms and the laundry room, complete with dog wash. Most breathtaking; however, might be the luxury master bathroom which included extensive use of marble, a 2-person Maax whirlpool tub, an oversized walk-in-shower with steam and bench seating for two, and gorgeous custom-built inset cherry cabinetry.
The new wide plank oak flooring continues throughout the entire first and second floors with a lovely open staircase lit by a chandelier, skylights and flush in-wall step lighting. Plenty of custom built-ins were added on walls and seating areas to accommodate the client’s sizeable book collection. Fitting right in to the gorgeous lakefront lot, the home’s exterior is reminiscent of East Coast “beachy” shingle-style that includes an attached, oversized garage with Mahogany carriage style garage doors that leads directly into a mud room and first floor laundry.
These Orchard Lake property homeowners love their new home, with a combined first and second floor living space totaling 4,429 sq. ft. To further add to the amenities of this home, MainStreet Design Build is currently under design contract for another major lower-level / basement renovation in the fall of 2017.
Kate Benjamin Photography
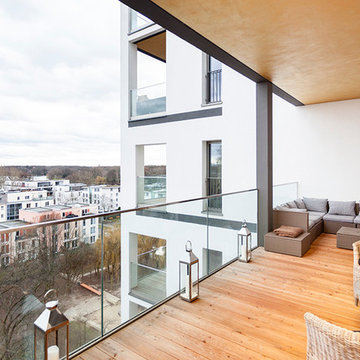
IG Photography
Cette photo montre un grand balcon tendance avec une extension de toiture.
Cette photo montre un grand balcon tendance avec une extension de toiture.
Idées déco de grands balcons avec une extension de toiture
2
