Idées déco de grands bars de salon avec aucun évier ou lavabo
Trier par :
Budget
Trier par:Populaires du jour
1 - 20 sur 309 photos
1 sur 3

Luxurious high-rise living in Miami
Interior Design: Renata Pfuner
Pfunerdesign.com
Renata Pfuner Design
Idée de décoration pour un grand bar de salon parallèle design avec des tabourets, aucun évier ou lavabo, des portes de placard blanches, un sol blanc et un placard à porte plane.
Idée de décoration pour un grand bar de salon parallèle design avec des tabourets, aucun évier ou lavabo, des portes de placard blanches, un sol blanc et un placard à porte plane.

Inspiration pour un grand bar de salon sans évier linéaire marin avec aucun évier ou lavabo, un placard à porte shaker, des portes de placard blanches, un plan de travail en quartz modifié, une crédence grise, une crédence en mosaïque, parquet clair, un sol beige et un plan de travail blanc.

This space was perfect for open shelves and wine cooler to finish off the large adjacent kitchen.
Exemple d'un grand bar de salon sans évier nature en L avec aucun évier ou lavabo, un placard avec porte à panneau surélevé, une crédence blanche, une crédence en carrelage métro, sol en stratifié, un sol gris et un plan de travail gris.
Exemple d'un grand bar de salon sans évier nature en L avec aucun évier ou lavabo, un placard avec porte à panneau surélevé, une crédence blanche, une crédence en carrelage métro, sol en stratifié, un sol gris et un plan de travail gris.

Paint by Sherwin Williams
Body Color - Wool Skein - SW 6148
Flex Suite Color - Universal Khaki - SW 6150
Downstairs Guest Suite Color - Silvermist - SW 7621
Downstairs Media Room Color - Quiver Tan - SW 6151
Exposed Beams & Banister Stain - Northwood Cabinets - Custom Truffle Stain
Gas Fireplace by Heat & Glo
Flooring & Tile by Macadam Floor & Design
Hardwood by Shaw Floors
Hardwood Product Kingston Oak in Tapestry
Carpet Products by Dream Weaver Carpet
Main Level Carpet Cosmopolitan in Iron Frost
Beverage Station Backsplash by Glazzio Tiles
Tile Product - Versailles Series in Dusty Trail Arabesque Mosaic
Beverage Centers by U-Line Corporation
Refrigeration Products - U-Line Corporation
Slab Countertops by Wall to Wall Stone Corp
Main Level Granite Product Colonial Cream
Downstairs Quartz Product True North Silver Shimmer
Windows by Milgard Windows & Doors
Window Product Style Line® Series
Window Supplier Troyco - Window & Door
Window Treatments by Budget Blinds
Lighting by Destination Lighting
Interior Design by Creative Interiors & Design
Custom Cabinetry & Storage by Northwood Cabinets
Customized & Built by Cascade West Development
Photography by ExposioHDR Portland
Original Plans by Alan Mascord Design Associates

Idées déco pour un grand bar de salon parallèle industriel en bois vieilli avec aucun évier ou lavabo, un placard à porte plane, un plan de travail en cuivre et sol en béton ciré.

A custom home builder in Chicago's western suburbs, Summit Signature Homes, ushers in a new era of residential construction. With an eye on superb design and value, industry-leading practices and superior customer service, Summit stands alone. Custom-built homes in Clarendon Hills, Hinsdale, Western Springs, and other western suburbs.

Beverage Center
Idée de décoration pour un grand bar de salon sans évier linéaire tradition en bois brun avec aucun évier ou lavabo, un placard à porte shaker, un plan de travail en quartz modifié, une crédence multicolore, une crédence en brique, un sol en bois brun, un sol marron et un plan de travail blanc.
Idée de décoration pour un grand bar de salon sans évier linéaire tradition en bois brun avec aucun évier ou lavabo, un placard à porte shaker, un plan de travail en quartz modifié, une crédence multicolore, une crédence en brique, un sol en bois brun, un sol marron et un plan de travail blanc.
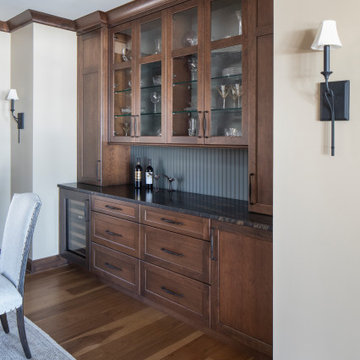
Builder: Michels Homes
Cabinetry Design: Megan Dent
Interior Design: Jami Ludens, Studio M Interiors
Photography: Landmark Photography
Cette image montre un grand bar de salon sans évier linéaire chalet avec aucun évier ou lavabo.
Cette image montre un grand bar de salon sans évier linéaire chalet avec aucun évier ou lavabo.

Cette photo montre un grand bar de salon linéaire éclectique avec des tabourets, aucun évier ou lavabo, un placard à porte vitrée, des portes de placard bleues, un plan de travail en quartz modifié, une crédence blanche, une crédence en bois, parquet clair et un plan de travail blanc.

Whiskey bar with remote controlled color changing lights embedded in the shelves. Cabinets have adjustable shelves and pull out drawers. Space for wine fridge and hangers for wine glasses.

A complete renovation of a 90's kitchen featuring a gorgeous blue Lacanche range. The cabinets were designed by AJ Margulis Interiors and built by St. Joseph Trim and Cabinet Company.

Sometimes things just happen organically. This client reached out to me in a professional capacity to see if I wanted to advertise in his new magazine. I declined at that time because as team we have chosen to be referral based, not advertising based.
Even with turning him down, he and his wife decided to sign on with us for their basement... which then upon completion rolled into their main floor (part 2).
They wanted a very distinct style and already had a pretty good idea of what they wanted. We just helped bring it all to life. They wanted a kid friendly space that still had an adult vibe that no longer was based off of furniture from college hand-me-down years.
Since they loved modern farmhouse style we had to make sure there was shiplap and also some stained wood elements to warm up the space.
This space is a great example of a very nice finished basement done cost-effectively without sacrificing some comforts or features.
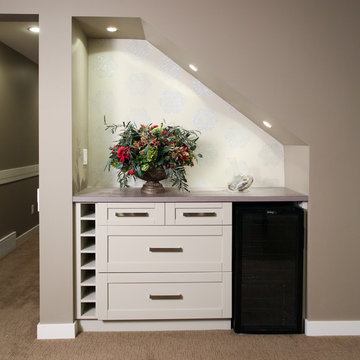
Inspiration pour un grand bar de salon avec évier linéaire traditionnel avec moquette, aucun évier ou lavabo, un placard à porte shaker, des portes de placard blanches et un plan de travail en quartz modifié.
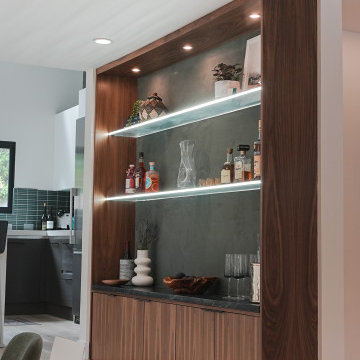
Custom Walnut Bar for a complete home remodel in Santa Monica
Réalisation d'un grand bar de salon sans évier linéaire marin en bois brun avec aucun évier ou lavabo, un placard à porte plane, un plan de travail en stéatite, une crédence verte, parquet clair, un sol beige et un plan de travail vert.
Réalisation d'un grand bar de salon sans évier linéaire marin en bois brun avec aucun évier ou lavabo, un placard à porte plane, un plan de travail en stéatite, une crédence verte, parquet clair, un sol beige et un plan de travail vert.
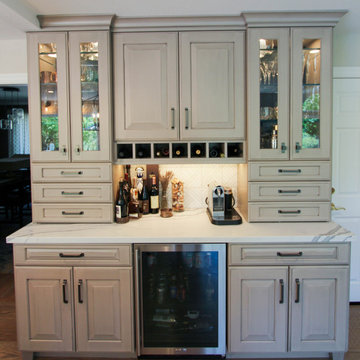
Transitional Dry Bar with cabinets by Dura Supreme. Paintable Wood with Cashmere paint plus Shadow Glaze. Detail, detail, detail!! Bun feet, decorative backplash tile, glass doors with LED Lighting. Backplash is from Marble Systems, Ponte Stone Mosaic in Snow White. Showoff beautiful glassware with glass shelving. Contrasting cabinetry hardware from top knobs create a beautiful pallet of color tones that work so well together. Quartz Countertops by Vadara - Statuary Venato - creates a beautiful marble look without the maintenance.

As a designer most of my concepts come to fruition exactly as I envision them. This bar lounge came together better than I could have ever explained the vision to my clients. They trusted me to give them the upscale, intimate conversation parlor they desired, and that is exactly what I delivered.
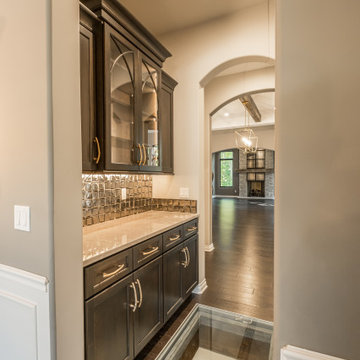
Exemple d'un grand bar de salon sans évier linéaire chic avec aucun évier ou lavabo, un placard avec porte à panneau encastré, un plan de travail en quartz, une crédence marron, une crédence en carreau de verre, parquet foncé, un sol marron et un plan de travail blanc.
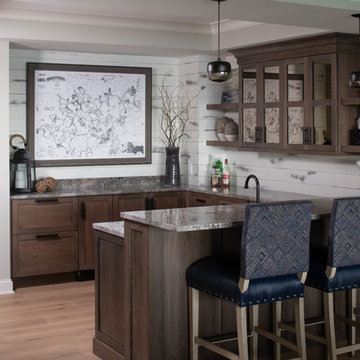
Scott Amundson Photography
Idées déco pour un grand bar de salon craftsman en U et bois foncé avec des tabourets, aucun évier ou lavabo, un placard à porte shaker, un plan de travail en granite, une crédence blanche, une crédence en bois, un sol en bois brun, un sol marron et un plan de travail gris.
Idées déco pour un grand bar de salon craftsman en U et bois foncé avec des tabourets, aucun évier ou lavabo, un placard à porte shaker, un plan de travail en granite, une crédence blanche, une crédence en bois, un sol en bois brun, un sol marron et un plan de travail gris.
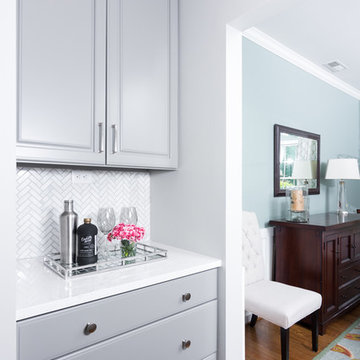
The existing dining area and renovated kitchen are connected through a butler's pantry, giving the homeowner extra storage for barware and entertaining pieces. The cabinets, counters and backsplash were all refreshed to marry the kitchen and dining spaces.
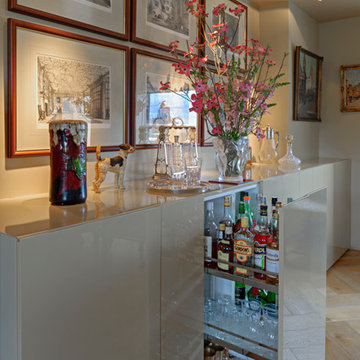
Idée de décoration pour un grand bar de salon linéaire design avec aucun évier ou lavabo, un sol en bois brun, un sol marron et un plan de travail beige.
Idées déco de grands bars de salon avec aucun évier ou lavabo
1