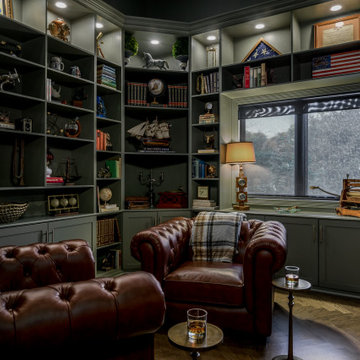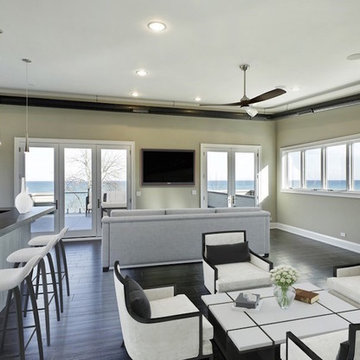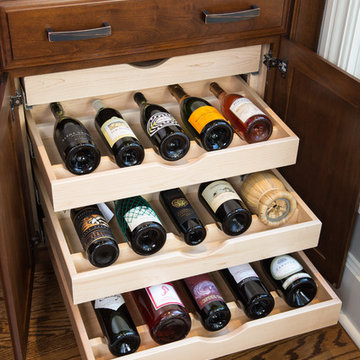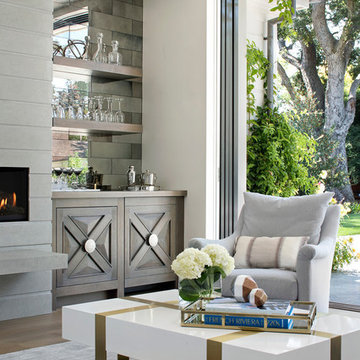Idées déco de grands bars de salon avec parquet foncé
Trier par :
Budget
Trier par:Populaires du jour
1 - 20 sur 1 215 photos
1 sur 3

Réalisation d'un grand bar de salon avec évier linéaire tradition avec un évier encastré, un placard à porte shaker, des portes de placard grises, un plan de travail en quartz modifié, une crédence noire, une crédence en marbre, parquet foncé, un sol marron et un plan de travail blanc.

Cynthia Lynn
Cette image montre un grand bar de salon avec évier linéaire traditionnel avec un placard à porte vitrée, des portes de placard bleues, un plan de travail en quartz modifié, parquet foncé, un sol marron et un plan de travail blanc.
Cette image montre un grand bar de salon avec évier linéaire traditionnel avec un placard à porte vitrée, des portes de placard bleues, un plan de travail en quartz modifié, parquet foncé, un sol marron et un plan de travail blanc.

The Ginesi Speakeasy is the ideal at-home entertaining space. A two-story extension right off this home's kitchen creates a warm and inviting space for family gatherings and friendly late nights.

This butler pantry received a makeover with new paint, tile and hardware. Along with new light sconces and all new color scheme.
Aménagement d'un grand bar de salon sans évier linéaire classique avec aucun évier ou lavabo, un placard avec porte à panneau surélevé, des portes de placard grises, un plan de travail en quartz modifié, une crédence blanche, une crédence en marbre, parquet foncé, un sol marron et un plan de travail blanc.
Aménagement d'un grand bar de salon sans évier linéaire classique avec aucun évier ou lavabo, un placard avec porte à panneau surélevé, des portes de placard grises, un plan de travail en quartz modifié, une crédence blanche, une crédence en marbre, parquet foncé, un sol marron et un plan de travail blanc.

This transitional-style kitchen revels in sophistication and practicality. Michigan-made luxury inset cabinetry by Bakes & Kropp Fine Cabinetry in linen establish a posh look, while also offering ample storage space. The large center island and bar hutch, in a contrasting dark stained walnut, offer space for seating and entertaining, as well as adding creative and useful features, such as walnut pull-out serving trays. Light colored quartz countertops offer sophistication, as well as practical durability. The white lotus-design backsplash from Artistic Tile lends an understated drama, creating the perfect backdrop for the Bakes & Kropp custom range hood in walnut and stainless steel. Two-toned panels conceal the refrigerator to continue the room's polished look. This kitchen is perfectly practical luxury in every way!

Cette image montre un grand bar de salon traditionnel en U avec des tabourets, un évier encastré, un placard à porte vitrée, des portes de placard noires, plan de travail en marbre, une crédence noire, une crédence en dalle de pierre, parquet foncé, un sol marron et plan de travail noir.

The raised panel grey cabinets offer a nice contrast to the rustic shelves. A bead board backsplash and antique accessories add a hint of farmhouse charm.

**Project Overview**
This new construction home is built next to a picturesque lake, and the bar adjacent to the kitchen and living areas is designed to frame the breathtaking view. This custom, curved bar creatively echoes many of the lines and finishes used in other areas of the first floor, but interprets them in a new way.
**What Makes This Project Unique?**
The bar connects visually to other areas of the home custom columns with leaded glass. The same design is used in the mullion detail in the furniture piece across the room. The bar is a flowing curve that lets guests face one another. Curved wainscot panels follow the same line as the stone bartop, as does the custom-designed, strategically implemented upper platform and crown that conceal recessed lighting.
**Design Challenges**
Designing a curved bar with rectangular cabinets is always a challenge, but the greater challenge was to incorporate a large wishlist into a compact space, including an under-counter refrigerator, sink, glassware and liquor storage, and more. The glass columns take on much of the storage, but had to be engineered to support the upper crown and provide space for lighting and wiring that would not be seen on the interior of the cabinet. Our team worked tirelessly with the trim carpenters to ensure that this was successful aesthetically and functionally. Another challenge we created for ourselves was designing the columns to be three sided glass, and the 4th side to be mirrored. Though it accomplishes our aesthetic goal and allows light to be reflected back into the space this had to be carefully engineered to be structurally sound.
Photo by MIke Kaskel

1313- 12 Cliff Road, Highland Park, IL, This new construction lakefront home exemplifies modern luxury living at its finest. Built on the site of the original 1893 Ft. Sheridan Pumping Station, this 4 bedroom, 6 full & 1 half bath home is a dream for any entertainer. Picturesque views of Lake Michigan from every level plus several outdoor spaces where you can enjoy this magnificent setting. The 1st level features an Abruzzo custom chef’s kitchen opening to a double height great room.

A basement renovation complete with a custom home theater, gym, seating area, full bar, and showcase wine cellar.
Cette image montre un grand bar de salon traditionnel en U et bois foncé avec parquet foncé, des tabourets, un placard à porte vitrée, une crédence multicolore, une crédence en carrelage de pierre, un plan de travail gris et un plan de travail en granite.
Cette image montre un grand bar de salon traditionnel en U et bois foncé avec parquet foncé, des tabourets, un placard à porte vitrée, une crédence multicolore, une crédence en carrelage de pierre, un plan de travail gris et un plan de travail en granite.

Inspiration pour un grand bar de salon avec évier minimaliste en U avec un placard à porte shaker, des portes de placard noires, un plan de travail en granite, une crédence beige, une crédence en céramique, parquet foncé, un sol marron, plan de travail noir et un évier encastré.

Inspiration pour un grand bar de salon avec évier linéaire design avec un évier posé, un placard à porte shaker, des portes de placard bleues, un plan de travail en quartz, une crédence miroir, parquet foncé et un sol marron.

Spacecrafting
Idées déco pour un grand bar de salon en U avec des tabourets, un évier encastré, un placard à porte plane, des portes de placard marrons, un plan de travail en granite, une crédence beige, une crédence en céramique, parquet foncé, un sol marron et plan de travail noir.
Idées déco pour un grand bar de salon en U avec des tabourets, un évier encastré, un placard à porte plane, des portes de placard marrons, un plan de travail en granite, une crédence beige, une crédence en céramique, parquet foncé, un sol marron et plan de travail noir.

Alex Claney Photography
Idées déco pour un grand bar de salon avec évier linéaire classique en bois foncé avec un placard avec porte à panneau surélevé, un plan de travail en granite, une crédence miroir, parquet foncé, un évier posé, un sol marron et plan de travail noir.
Idées déco pour un grand bar de salon avec évier linéaire classique en bois foncé avec un placard avec porte à panneau surélevé, un plan de travail en granite, une crédence miroir, parquet foncé, un évier posé, un sol marron et plan de travail noir.

Bernard Andre'
Inspiration pour un grand bar de salon avec évier linéaire traditionnel en bois foncé avec un plan de travail en bois, une crédence miroir et parquet foncé.
Inspiration pour un grand bar de salon avec évier linéaire traditionnel en bois foncé avec un plan de travail en bois, une crédence miroir et parquet foncé.

Cette image montre un grand bar de salon linéaire traditionnel en bois foncé avec un évier encastré, un placard avec porte à panneau encastré, parquet foncé, un sol marron, des tabourets, plan de travail en marbre et un plan de travail blanc.

A glorious marble counter wet bar with backsplash and a wine refrigerator make a perfect place for hosting guests. The cabinets are custom painted in stately Chelsea Gray (by Benjamin Moore). Natural light floods over the heart of pine wood flooring.

Idée de décoration pour un grand bar de salon avec évier linéaire tradition avec un évier encastré, un placard avec porte à panneau surélevé, des portes de placards vertess, un plan de travail en bois, une crédence miroir, un sol marron, un plan de travail marron et parquet foncé.

Basement Bar
Matt Mansueto
Exemple d'un grand bar de salon avec évier chic avec un évier encastré, un placard avec porte à panneau encastré, des portes de placard grises, un plan de travail en quartz, une crédence miroir, parquet foncé et un sol marron.
Exemple d'un grand bar de salon avec évier chic avec un évier encastré, un placard avec porte à panneau encastré, des portes de placard grises, un plan de travail en quartz, une crédence miroir, parquet foncé et un sol marron.

Classic Bourbon & Smoking room cabinetry in ML Campbell brand "Tobacco" stained Zebrawood. Sealed glass door humidors display this special Cigar selection on roll out trays with a center Bourbon Bar display. Glowback Brand lighting provides the "glow effect" in this relaxing enviroment.
Idées déco de grands bars de salon avec parquet foncé
1