Idées déco de grands bars de salon avec plan de travail en marbre
Trier par :
Budget
Trier par:Populaires du jour
1 - 20 sur 647 photos
1 sur 3

Cette image montre un grand bar de salon traditionnel en U avec des tabourets, un évier encastré, un placard à porte vitrée, des portes de placard noires, plan de travail en marbre, une crédence noire, une crédence en dalle de pierre, parquet foncé, un sol marron et plan de travail noir.

High-gloss cabinets lacquered by Paper Moon Painting in Sherwin Williams' "Inkwell, a rick black. Mirror backsplash, marble countertops.
Exemple d'un grand bar de salon chic avec un évier posé, un placard avec porte à panneau encastré, des portes de placard noires, plan de travail en marbre, une crédence miroir et parquet foncé.
Exemple d'un grand bar de salon chic avec un évier posé, un placard avec porte à panneau encastré, des portes de placard noires, plan de travail en marbre, une crédence miroir et parquet foncé.

Photograph © Michael Wilkinson Photography
Cette image montre un grand bar de salon linéaire traditionnel avec des tabourets, plan de travail en marbre, une crédence beige, une crédence en dalle de pierre, un évier encastré et un plan de travail blanc.
Cette image montre un grand bar de salon linéaire traditionnel avec des tabourets, plan de travail en marbre, une crédence beige, une crédence en dalle de pierre, un évier encastré et un plan de travail blanc.
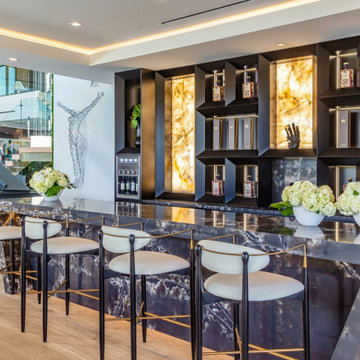
Bundy Drive Brentwood, Los Angeles modern home luxury piano bar. Photo by Simon Berlyn.
Réalisation d'un grand bar de salon linéaire minimaliste avec des tabourets, un placard sans porte, plan de travail en marbre, une crédence multicolore, une crédence en carrelage de pierre, un sol beige et plan de travail noir.
Réalisation d'un grand bar de salon linéaire minimaliste avec des tabourets, un placard sans porte, plan de travail en marbre, une crédence multicolore, une crédence en carrelage de pierre, un sol beige et plan de travail noir.
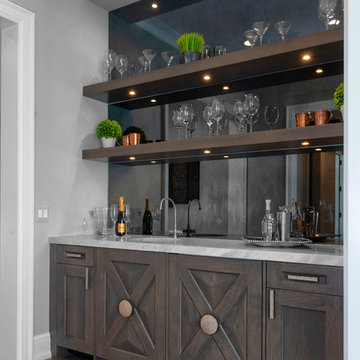
Idées déco pour un grand bar de salon avec évier campagne en bois vieilli avec plan de travail en marbre, une crédence miroir, un sol en bois brun et un sol marron.
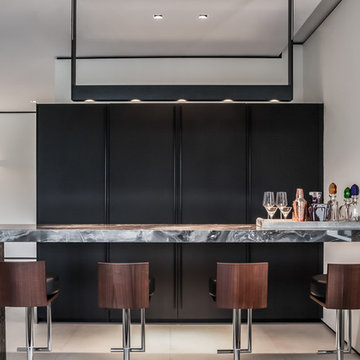
Emilio Collavino
Inspiration pour un grand bar de salon parallèle design en bois foncé avec un placard à porte plane, plan de travail en marbre, une crédence marron, un sol en carrelage de porcelaine et un sol gris.
Inspiration pour un grand bar de salon parallèle design en bois foncé avec un placard à porte plane, plan de travail en marbre, une crédence marron, un sol en carrelage de porcelaine et un sol gris.

Custom built in home bar for a billiard room with built in cabinetry and wine fridge.
Inspiration pour un grand bar de salon avec évier traditionnel en L avec un évier encastré, un placard à porte plane, des portes de placard grises, plan de travail en marbre, un sol en bois brun, un sol marron et plan de travail noir.
Inspiration pour un grand bar de salon avec évier traditionnel en L avec un évier encastré, un placard à porte plane, des portes de placard grises, plan de travail en marbre, un sol en bois brun, un sol marron et plan de travail noir.

Bret Osswald Photography
Cette image montre un grand bar de salon design en U et bois foncé avec des tabourets, un évier encastré, un placard à porte plane, plan de travail en marbre, un sol en bois brun, un sol marron et plan de travail noir.
Cette image montre un grand bar de salon design en U et bois foncé avec des tabourets, un évier encastré, un placard à porte plane, plan de travail en marbre, un sol en bois brun, un sol marron et plan de travail noir.

Phillip Cocker Photography
The Decadent Adult Retreat! Bar, Wine Cellar, 3 Sports TV's, Pool Table, Fireplace and Exterior Hot Tub.
A custom bar was designed my McCabe Design & Interiors to fit the homeowner's love of gathering with friends and entertaining whilst enjoying great conversation, sports tv, or playing pool. The original space was reconfigured to allow for this large and elegant bar. Beside it, and easily accessible for the homeowner bartender is a walk-in wine cellar. Custom millwork was designed and built to exact specifications including a routered custom design on the curved bar. A two-tiered bar was created to allow preparation on the lower level. Across from the bar, is a sitting area and an electric fireplace. Three tv's ensure maximum sports coverage. Lighting accents include slims, led puck, and rope lighting under the bar. A sonas and remotely controlled lighting finish this entertaining haven.

A wine bar for serious entertaining. On the left is a tall cabinet for china and party platter storage, on the right a full height wine cooler from Sub-Zero. In between we see closed doors for liquor storage, glass doors to display glassware. In the base run, a beverage fridge for soda and undercounter fridge for beer. a lot of drawers for items like napkins, corkscrews, etc.
Photo by James Northen

Transitional space that is clean and open, yet cozy and comfortable
Cette photo montre un grand bar de salon linéaire chic avec un évier encastré, un placard avec porte à panneau encastré, des portes de placard blanches, plan de travail en marbre, une crédence blanche, une crédence en céramique, un sol en bois brun, un sol marron et un plan de travail blanc.
Cette photo montre un grand bar de salon linéaire chic avec un évier encastré, un placard avec porte à panneau encastré, des portes de placard blanches, plan de travail en marbre, une crédence blanche, une crédence en céramique, un sol en bois brun, un sol marron et un plan de travail blanc.
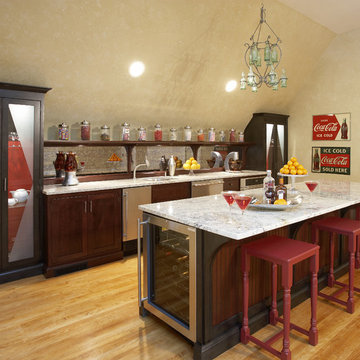
Cette image montre un grand bar de salon parallèle bohème en bois foncé avec un sol en bois brun, des tabourets, un évier encastré, un placard à porte shaker, plan de travail en marbre et une crédence miroir.

Cette image montre un grand bar de salon linéaire traditionnel en bois foncé avec un évier encastré, un placard avec porte à panneau encastré, parquet foncé, un sol marron, des tabourets, plan de travail en marbre et un plan de travail blanc.

Situated on prime waterfront slip, the Pine Tree House could float we used so much wood.
This project consisted of a complete package. Built-In lacquer wall unit with custom cabinetry & LED lights, walnut floating vanities, credenzas, walnut slat wood bar with antique mirror backing.

A glorious marble counter wet bar with backsplash and a wine refrigerator make a perfect place for hosting guests. The cabinets are custom painted in stately Chelsea Gray (by Benjamin Moore). Natural light floods over the heart of pine wood flooring.
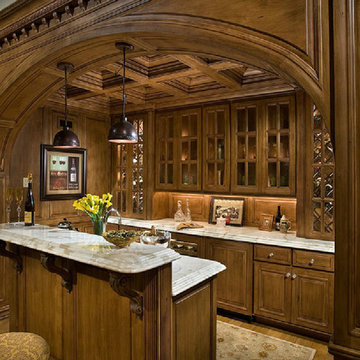
Cette photo montre un grand bar de salon méditerranéen en U et bois brun avec des tabourets, un placard à porte vitrée, plan de travail en marbre, une crédence marron, une crédence en bois et un sol en bois brun.

Barbara Brown Photography
Cette image montre un grand bar de salon linéaire design avec un placard à porte vitrée, des portes de placard grises, plan de travail en marbre, une crédence multicolore, parquet clair et une crédence en brique.
Cette image montre un grand bar de salon linéaire design avec un placard à porte vitrée, des portes de placard grises, plan de travail en marbre, une crédence multicolore, parquet clair et une crédence en brique.
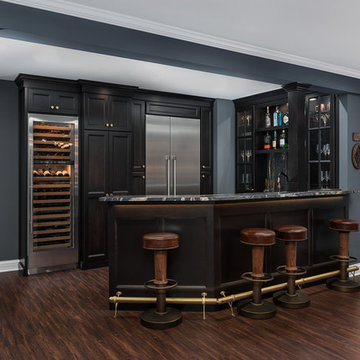
Réalisation d'un grand bar de salon tradition en U avec parquet foncé, un sol marron, des tabourets, un évier encastré, un placard à porte vitrée, des portes de placard noires, plan de travail en marbre, une crédence noire, une crédence en dalle de pierre et plan de travail noir.

This transitional timber frame home features a wrap-around porch designed to take advantage of its lakeside setting and mountain views. Natural stone, including river rock, granite and Tennessee field stone, is combined with wavy edge siding and a cedar shingle roof to marry the exterior of the home with it surroundings. Casually elegant interiors flow into generous outdoor living spaces that highlight natural materials and create a connection between the indoors and outdoors.
Photography Credit: Rebecca Lehde, Inspiro 8 Studios
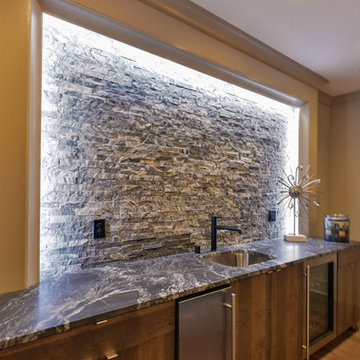
Exemple d'un grand bar de salon linéaire chic en bois foncé avec des tabourets, un évier encastré, un placard à porte plane, plan de travail en marbre, une crédence en carrelage de pierre et parquet foncé.
Idées déco de grands bars de salon avec plan de travail en marbre
1