Idées déco de grands bars de salon avec un évier intégré
Trier par :
Budget
Trier par:Populaires du jour
61 - 80 sur 181 photos
1 sur 3
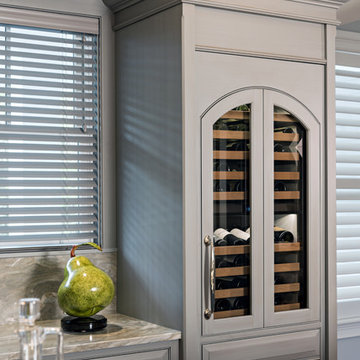
Designed by Julie Lyons
Photographed by Dan Cutrona
Inspiration pour un grand bar de salon bohème en L avec des tabourets, un évier intégré, un placard avec porte à panneau surélevé, des portes de placard grises, plan de travail en marbre, une crédence grise, parquet clair et un sol marron.
Inspiration pour un grand bar de salon bohème en L avec des tabourets, un évier intégré, un placard avec porte à panneau surélevé, des portes de placard grises, plan de travail en marbre, une crédence grise, parquet clair et un sol marron.
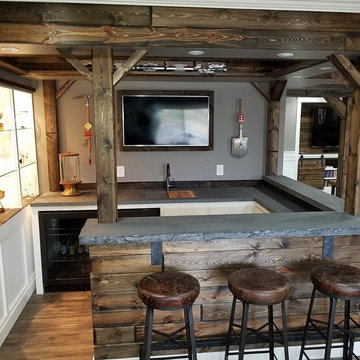
Weathered Barn Wood- Concrete Bar- Hidden Sink- Bar Project
Cette photo montre un grand bar de salon tendance en U avec des tabourets, un évier intégré, un placard avec porte à panneau encastré, des portes de placard blanches, un plan de travail en béton, une crédence marron, une crédence en bois, un sol en bois brun et un sol marron.
Cette photo montre un grand bar de salon tendance en U avec des tabourets, un évier intégré, un placard avec porte à panneau encastré, des portes de placard blanches, un plan de travail en béton, une crédence marron, une crédence en bois, un sol en bois brun et un sol marron.
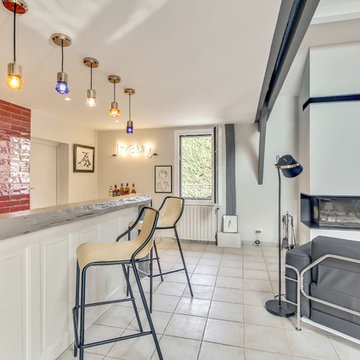
Rénovation et décoration de l'espace bar suivi du coin cheminée, remplacement de l'ancienne cheminée en pierre par un nouveau foyer bois 3 faces,
Rénovation des poutres.
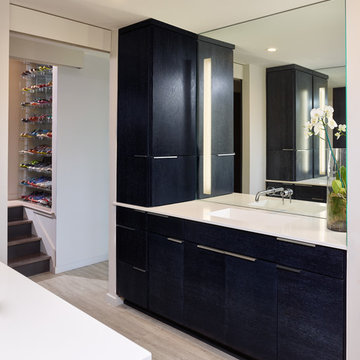
Aménagement d'un grand bar de salon parallèle contemporain avec des tabourets, un évier intégré, un placard à porte plane, des portes de placard noires, un plan de travail en surface solide, une crédence miroir, sol en stratifié et un sol beige.
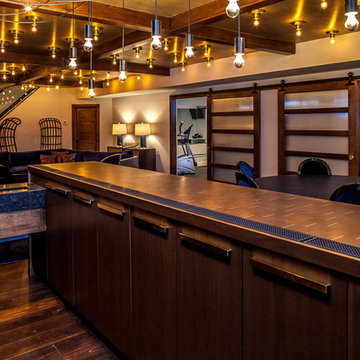
Custom bar with walnut cabinetry and a waterfall edged, hand fabricated, counter top of end grain wood with brass infused strips.
Inspiration pour un grand bar de salon parallèle design en bois foncé avec des tabourets, un évier intégré, un placard à porte plane, un plan de travail en granite, un sol en bois brun, une crédence marron, une crédence en bois et un sol marron.
Inspiration pour un grand bar de salon parallèle design en bois foncé avec des tabourets, un évier intégré, un placard à porte plane, un plan de travail en granite, un sol en bois brun, une crédence marron, une crédence en bois et un sol marron.
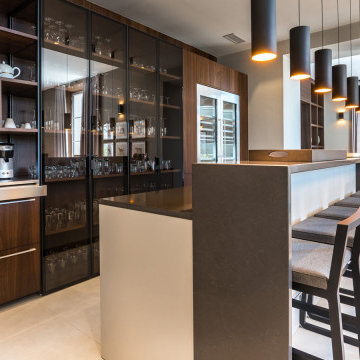
Aménagement d'un grand bar de salon parallèle contemporain en bois foncé avec des tabourets, un évier intégré, un placard à porte vitrée, un plan de travail en granite, une crédence marron, une crédence en bois, un sol en carrelage de céramique, un sol beige et un plan de travail marron.
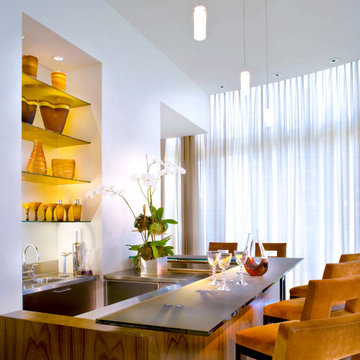
Soft, gossamer thin curtains by MWS Drapery filter the sunlight that streams through the large windows. Butterscotch bar stools sit adjacent to the elegant bar area, perfect for entertaining.
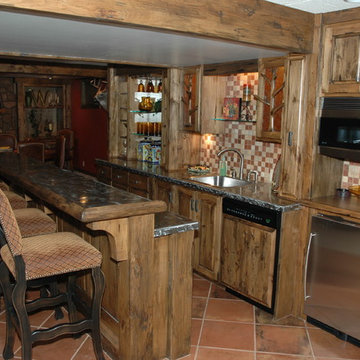
Idées déco pour un grand bar de salon parallèle montagne en bois clair avec des tabourets, un évier intégré, un placard avec porte à panneau surélevé, un plan de travail en zinc, une crédence multicolore, une crédence en mosaïque, tomettes au sol, un sol rouge et un plan de travail gris.
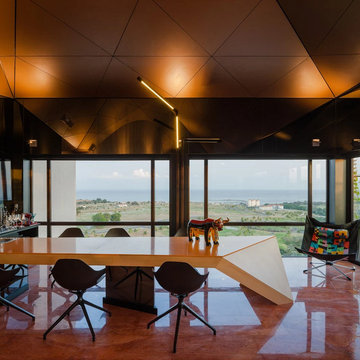
Inspiration pour un grand bar de salon minimaliste en L avec des tabourets, un évier intégré, un placard sans porte, des portes de placard noires, un plan de travail en verre, une crédence noire, une crédence en feuille de verre, un sol en marbre et un plan de travail orange.
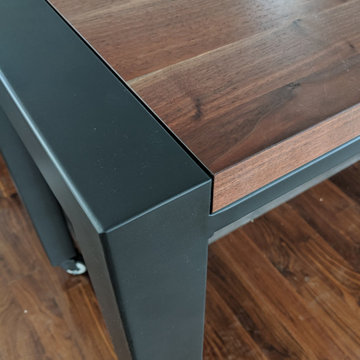
Walnut and steel rolling whiskey bar. Custom made to fit over bar countertop. Designed and built by Where Wood Meets Steel.
Idée de décoration pour un grand bar de salon avec évier minimaliste avec un évier intégré, un placard à porte plane, des portes de placard marrons, plan de travail en marbre, parquet foncé, un sol marron et un plan de travail vert.
Idée de décoration pour un grand bar de salon avec évier minimaliste avec un évier intégré, un placard à porte plane, des portes de placard marrons, plan de travail en marbre, parquet foncé, un sol marron et un plan de travail vert.
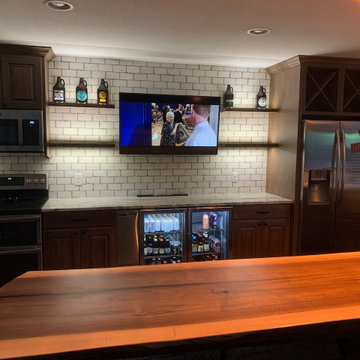
Inspiration pour un grand bar de salon chalet en U et bois brun avec des tabourets, un évier intégré, un placard avec porte à panneau surélevé, plan de travail en marbre, une crédence blanche, une crédence en céramique, un sol en bois brun, un sol marron et un plan de travail beige.
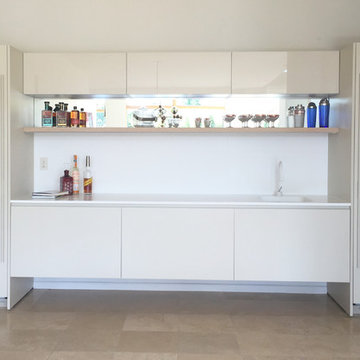
A custom home bar with Poliform Varenna cabinetry features ample wine storage, integrated LED lighting and sleek corian backsplash and countertops with a seamless sink. We also incorporated mirror paneling to showcase the client's collection of vintage barware.
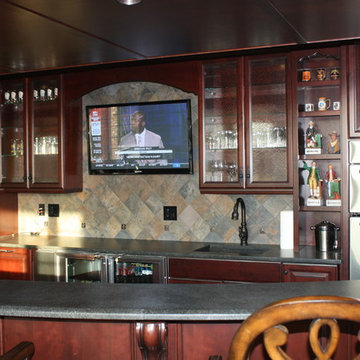
Inspiration pour un grand bar de salon parallèle craftsman en bois foncé avec des tabourets, un évier intégré, un placard à porte vitrée, un plan de travail en granite, une crédence multicolore et une crédence en carrelage de pierre.
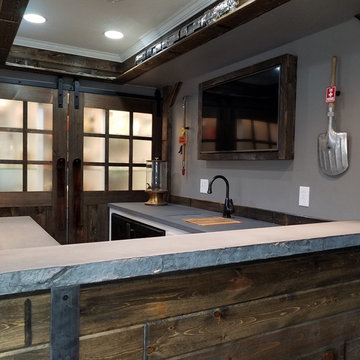
Craftsman Bar- Custom Concrete- Industrial Hardware
Aménagement d'un grand bar de salon craftsman en U avec des tabourets, un évier intégré, un placard avec porte à panneau encastré, des portes de placard blanches, un plan de travail en béton, une crédence marron et une crédence en bois.
Aménagement d'un grand bar de salon craftsman en U avec des tabourets, un évier intégré, un placard avec porte à panneau encastré, des portes de placard blanches, un plan de travail en béton, une crédence marron et une crédence en bois.
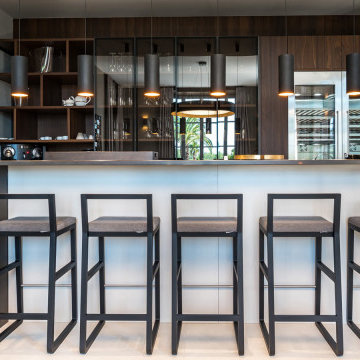
Idée de décoration pour un grand bar de salon parallèle design en bois foncé avec des tabourets, un évier intégré, un placard à porte vitrée, un plan de travail en granite, une crédence marron, une crédence en bois, un sol en carrelage de céramique, un sol beige et un plan de travail marron.
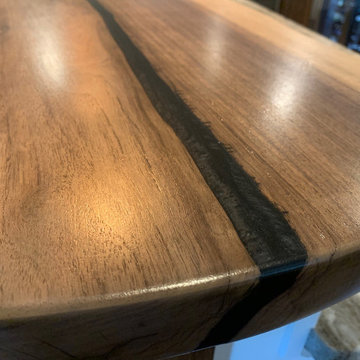
black epoxy resin on walnut live edge slab
Idées déco pour un grand bar de salon montagne en U et bois brun avec des tabourets, un évier intégré, un placard avec porte à panneau surélevé, plan de travail en marbre, une crédence blanche, une crédence en céramique, un sol en bois brun, un sol marron et un plan de travail beige.
Idées déco pour un grand bar de salon montagne en U et bois brun avec des tabourets, un évier intégré, un placard avec porte à panneau surélevé, plan de travail en marbre, une crédence blanche, une crédence en céramique, un sol en bois brun, un sol marron et un plan de travail beige.
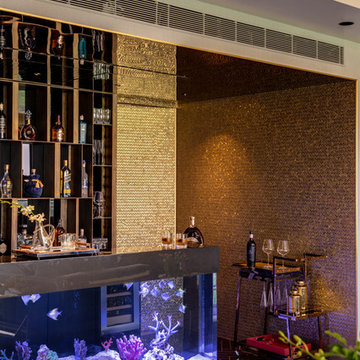
This 2,500 sq. ft luxury apartment in Mumbai has been created using timeless & global style. The design of the apartment's interiors utilizes elements from across the world & is a reflection of the client’s lifestyle.
The public & private zones of the residence use distinct colour &materials that define each space.The living area exhibits amodernstyle with its blush & light grey charcoal velvet sofas, statement wallpaper& an exclusive mauve ostrich feather floor lamp.The bar section is the focal feature of the living area with its 10 ft long counter & an aquarium right beneath. This section is the heart of the home in which the family spends a lot of time. The living area opens into the kitchen section which is a vision in gold with its surfaces being covered in gold mosaic work.The concealed media room utilizes a monochrome flooring with a custom blue wallpaper & a golden centre table.
The private sections of the residence stay true to the preferences of its owners. The master bedroom displays a warmambiance with its wooden flooring & a designer bed back installation. The daughter's bedroom has feminine design elements like the rose wallpaper bed back, a motorized round bed & an overall pink and white colour scheme.
This home blends comfort & aesthetics to result in a space that is unique & inviting.
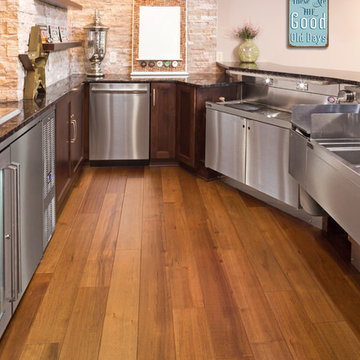
A variety of natural materials were used in this project creating a welcoming contrast to the cool sleekness of the Perlick stainless steel appliances and components that blends beauty with performance. Several lighting schemes were used to illuminate these surfaces including LED lights hidden in the stainless steel.
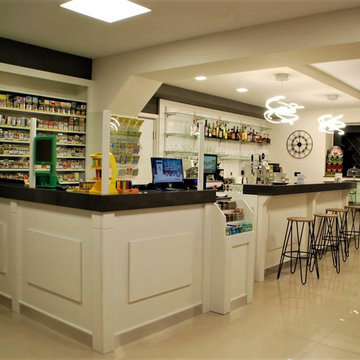
Allestimento BAR TABACCHI - Realizzazione Falegnameria CREAZIONI COLACINO, Catanzaro.
Cette image montre un grand bar de salon design avec des tabourets, un évier intégré, un placard sans porte, des portes de placard blanches, un plan de travail en quartz modifié, une crédence grise, une crédence en dalle métallique, un sol en carrelage de porcelaine, un sol beige et un plan de travail gris.
Cette image montre un grand bar de salon design avec des tabourets, un évier intégré, un placard sans porte, des portes de placard blanches, un plan de travail en quartz modifié, une crédence grise, une crédence en dalle métallique, un sol en carrelage de porcelaine, un sol beige et un plan de travail gris.
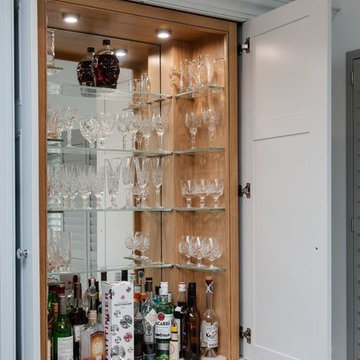
Idée de décoration pour un grand bar de salon tradition en U avec un évier intégré, un placard à porte affleurante, des portes de placard grises, un plan de travail en quartz, une crédence grise, une crédence en céramique, un sol en carrelage de céramique et un sol gris.
Idées déco de grands bars de salon avec un évier intégré
4