Idées déco de grands bars de salon avec un plan de travail beige
Trier par :
Budget
Trier par:Populaires du jour
1 - 20 sur 261 photos
1 sur 3
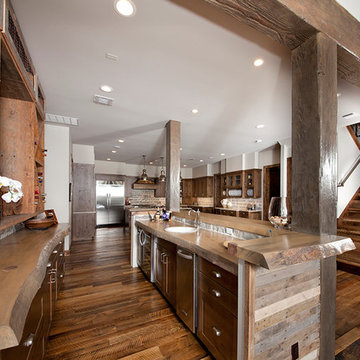
Featured Flooring: Antique Reclaimed Old Original Oak Flooring
Flooring Installer: H&H Hardwood Floors
Cette image montre un grand bar de salon linéaire chalet en bois brun avec des tabourets, un évier posé, un placard sans porte, un plan de travail en bois, un sol en bois brun, un sol marron et un plan de travail beige.
Cette image montre un grand bar de salon linéaire chalet en bois brun avec des tabourets, un évier posé, un placard sans porte, un plan de travail en bois, un sol en bois brun, un sol marron et un plan de travail beige.

Aménagement d'un grand bar de salon avec évier linéaire classique avec un évier posé, un placard avec porte à panneau encastré, des portes de placard grises, un plan de travail en quartz, une crédence rouge, une crédence en mosaïque, un sol en carrelage de porcelaine, un sol beige et un plan de travail beige.

Embarking on the design journey of Wabi Sabi Refuge, I immersed myself in the profound quest for tranquility and harmony. This project became a testament to the pursuit of a tranquil haven that stirs a deep sense of calm within. Guided by the essence of wabi-sabi, my intention was to curate Wabi Sabi Refuge as a sacred space that nurtures an ethereal atmosphere, summoning a sincere connection with the surrounding world. Deliberate choices of muted hues and minimalist elements foster an environment of uncluttered serenity, encouraging introspection and contemplation. Embracing the innate imperfections and distinctive qualities of the carefully selected materials and objects added an exquisite touch of organic allure, instilling an authentic reverence for the beauty inherent in nature's creations. Wabi Sabi Refuge serves as a sanctuary, an evocative invitation for visitors to embrace the sublime simplicity, find solace in the imperfect, and uncover the profound and tranquil beauty that wabi-sabi unveils.

Mountain Modern Game Room Bar.
Inspiration pour un grand bar de salon avec évier linéaire chalet en bois brun avec un évier posé, un placard à porte plane, un plan de travail en quartz, une crédence blanche, une crédence en carreau de porcelaine, parquet clair, un plan de travail beige et un sol beige.
Inspiration pour un grand bar de salon avec évier linéaire chalet en bois brun avec un évier posé, un placard à porte plane, un plan de travail en quartz, une crédence blanche, une crédence en carreau de porcelaine, parquet clair, un plan de travail beige et un sol beige.

Exemple d'un grand bar de salon avec évier méditerranéen en L avec un placard avec porte à panneau surélevé, des portes de placard noires, un plan de travail en quartz, une crédence beige, une crédence en carrelage de pierre, un sol en calcaire, un sol beige, un plan de travail beige et un évier encastré.

Back bar with built in microwave cabinet, wine cooler, granite countertops, glass shelves and blue accent tile. ©Finished Basement Company
Cette photo montre un grand bar de salon chic en U et bois foncé avec des tabourets, un évier encastré, un placard avec porte à panneau surélevé, un plan de travail en granite, une crédence bleue, une crédence en carreau de verre, parquet foncé, un sol marron et un plan de travail beige.
Cette photo montre un grand bar de salon chic en U et bois foncé avec des tabourets, un évier encastré, un placard avec porte à panneau surélevé, un plan de travail en granite, une crédence bleue, une crédence en carreau de verre, parquet foncé, un sol marron et un plan de travail beige.

Idées déco pour un grand bar de salon avec évier linéaire bord de mer avec un évier encastré, des portes de placard blanches, une crédence bleue, une crédence en mosaïque, un sol beige et un plan de travail beige.

As a designer most of my concepts come to fruition exactly as I envision them. This bar lounge came together better than I could have ever explained the vision to my clients. They trusted me to give them the upscale, intimate conversation parlor they desired, and that is exactly what I delivered.
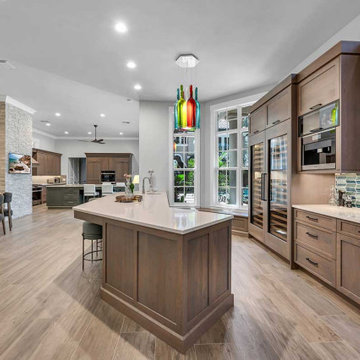
The previously underutilized formal dining room now serves as a welcoming home bar, while the former kitchen has been reimagined as a cozy casual dining area.
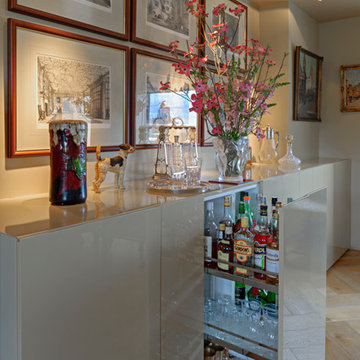
Idée de décoration pour un grand bar de salon linéaire design avec aucun évier ou lavabo, un sol en bois brun, un sol marron et un plan de travail beige.
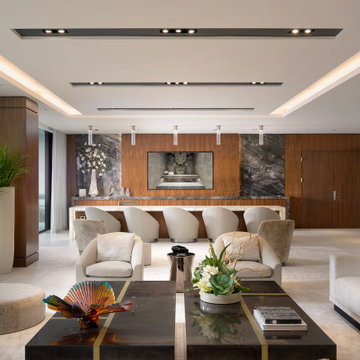
contemporary design, imported Italian furniture, custom sculptures, custom-designed backlit onyx bar all part of the private collection at Interiors by Steven G
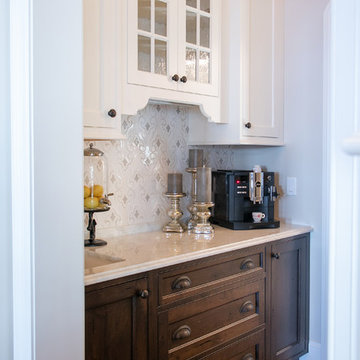
LOWELL CUSTOM HOMES Lake Geneva, WI., - This Queen Ann Shingle is a very special place for family and friends to gather. Designed with distinctive New England character this home generates warm welcoming feelings and a relaxed approach to entertaining.

This was a whole home renovation where nothing was left untouched. We took out a few walls to create a gorgeous great room, custom designed millwork throughout, selected all new materials, finishes in all areas of the home.
We also custom designed a few furniture pieces and procured all new furnishings, artwork, drapery and decor.

The centrepiece to the living area is a beautiful stone column fireplace (gas powered) and set off with a wood mantle, as well as an integrated bench that ties together the entertainment area. In an adjacent area is the dining space, which is framed by a large wood post and lintel system, providing end pieces to a large countertop. The side facing the dining area is perfect for a buffet, but also acts as a room divider for the home office beyond. The opposite side of the counter is a dry bar set up with wine fridge and storage, perfect for adapting the space for large gatherings.
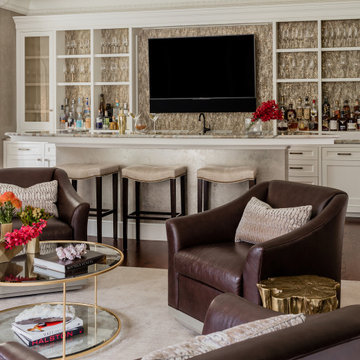
Cette photo montre un grand bar de salon avec évier linéaire chic avec un évier encastré, un placard avec porte à panneau encastré, des portes de placard blanches, plan de travail en marbre, une crédence beige, une crédence en marbre, parquet foncé, un sol marron et un plan de travail beige.
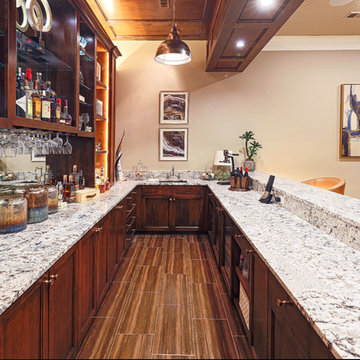
Réalisation d'un grand bar de salon avec évier parallèle tradition en bois brun avec un placard sans porte, un plan de travail en quartz modifié, moquette, un sol beige et un plan de travail beige.
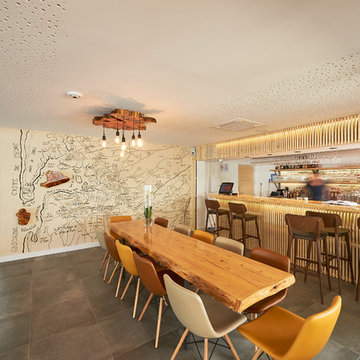
Vue globale du restaurant et bar
Cette photo montre un grand bar de salon linéaire bord de mer en bois clair avec un sol en carrelage de céramique, un sol gris, des tabourets, un placard sans porte, un plan de travail en bois, une crédence blanche et un plan de travail beige.
Cette photo montre un grand bar de salon linéaire bord de mer en bois clair avec un sol en carrelage de céramique, un sol gris, des tabourets, un placard sans porte, un plan de travail en bois, une crédence blanche et un plan de travail beige.

Inspiration pour un grand bar de salon chalet en U et bois brun avec des tabourets, un évier intégré, un placard avec porte à panneau surélevé, plan de travail en marbre, une crédence blanche, une crédence en céramique, un sol en bois brun, un sol marron et un plan de travail beige.

Aménagement d'un grand bar de salon avec évier parallèle classique avec un placard à porte affleurante, des portes de placard blanches, un plan de travail en quartz modifié, une crédence beige, une crédence en quartz modifié, parquet clair et un plan de travail beige.

Free ebook, Creating the Ideal Kitchen. DOWNLOAD NOW
Collaborations with builders on new construction is a favorite part of my job. I love seeing a house go up from the blueprints to the end of the build. It is always a journey filled with a thousand decisions, some creative on-the-spot thinking and yes, usually a few stressful moments. This Naperville project was a collaboration with a local builder and architect. The Kitchen Studio collaborated by completing the cabinetry design and final layout for the entire home.
In the basement, we carried the warm gray tones into a custom bar, featuring a 90” wide beverage center from True Appliances. The glass shelving in the open cabinets and the antique mirror give the area a modern twist on a classic pub style bar.
If you are building a new home, The Kitchen Studio can offer expert help to make the most of your new construction home. We provide the expertise needed to ensure that you are getting the most of your investment when it comes to cabinetry, design and storage solutions. Give us a call if you would like to find out more!
Designed by: Susan Klimala, CKBD
Builder: Hampton Homes
Photography by: Michael Alan Kaskel
For more information on kitchen and bath design ideas go to: www.kitchenstudio-ge.com
Idées déco de grands bars de salon avec un plan de travail beige
1