Idées déco de grands bars de salon avec un plan de travail en granite
Trier par :
Budget
Trier par:Populaires du jour
1 - 20 sur 2 298 photos
1 sur 3
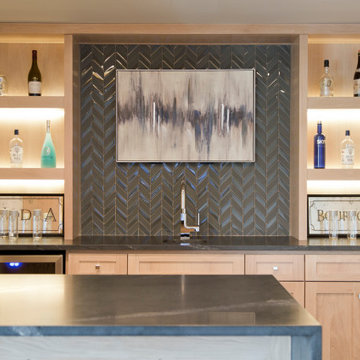
Exemple d'un grand bar de salon parallèle en bois clair avec des tabourets, un évier encastré, un placard avec porte à panneau encastré, un plan de travail en granite, une crédence noire, une crédence en céramique, parquet clair, un sol marron et plan de travail noir.

Details make the wine bar perfect: storage for all sorts of beverages, glass front display cabinets, and great lighting.
Photography: A&J Photography, Inc.

Michael Duerinckx
Cette image montre un grand bar de salon traditionnel en bois vieilli avec des tabourets, un évier encastré, un placard à porte vitrée, un plan de travail en granite et une crédence en dalle de pierre.
Cette image montre un grand bar de salon traditionnel en bois vieilli avec des tabourets, un évier encastré, un placard à porte vitrée, un plan de travail en granite et une crédence en dalle de pierre.
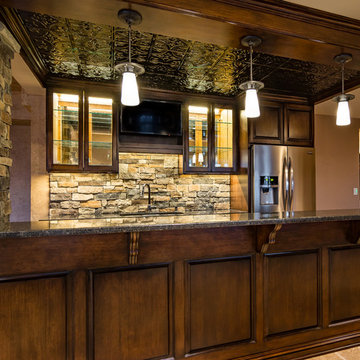
This basement finish was already finished when we started. The owners decided they wanted an entire face lift with a more in style look. We removed all the previous finishes and basically started over adding ceiling details and an additional workout room. Complete with a home theater, wine tasting area and game room.
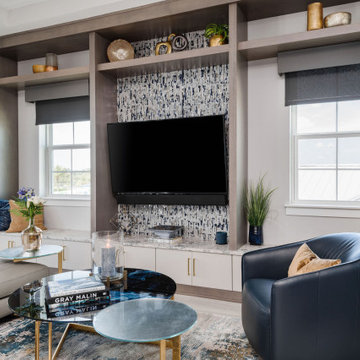
This amazing entertainment loft overlooking the lagoon at Beachwalk features our Eclipse Frameless Cabinetry in the Metropolitan door style. The designers collaborated with the homeowners to create a fully-equipped, high-tech third floor lounge with a full kitchen, wet bar, media center and custom built-ins to display the homeowner’s curated collection of sports memorabilia. The creative team incorporated a combination of three wood species and finishes: Maple; Painted Repose Gray (Sherwin Williams color) Walnut; Seagull stain and Poplar; Heatherstone stain into the cabinetry, shiplap accent wall and trim. The brushed gold hardware is the perfect finishing touch. This entire third story is now devoted to top notch entertaining with waterfront views.
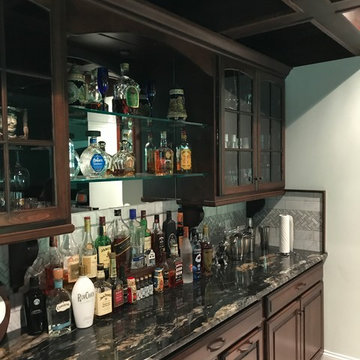
Idée de décoration pour un grand bar de salon tradition en bois foncé avec des tabourets, un placard avec porte à panneau surélevé et un plan de travail en granite.
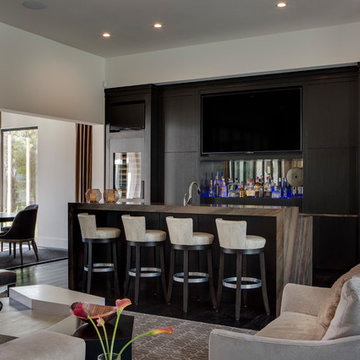
Cette image montre un grand bar de salon linéaire design avec des tabourets, un placard à porte plane, des portes de placard noires, un plan de travail en granite, une crédence miroir et un plan de travail marron.

Inspiration pour un grand bar de salon linéaire vintage en bois vieilli avec des tabourets, un placard à porte plane, un plan de travail en granite, un sol en carrelage de céramique et un évier encastré.

Who wouldn't want to invite a few friends over and enjoy your own bar and game room? Access to the balcony and home theater.
Landmark Custom Builder & Remodeling
Kissimmee, FL Reunion Resort

what a game room! check out the dark walnut herringbone floor with the matching dark walnut U shaped bar. the red mohair velvet barstools punch color to lighten the dramatic darkness. tom Dixon pendant lighting hangs from the high ceiling.

Paint by Sherwin Williams
Body Color - Wool Skein - SW 6148
Flex Suite Color - Universal Khaki - SW 6150
Downstairs Guest Suite Color - Silvermist - SW 7621
Downstairs Media Room Color - Quiver Tan - SW 6151
Exposed Beams & Banister Stain - Northwood Cabinets - Custom Truffle Stain
Gas Fireplace by Heat & Glo
Flooring & Tile by Macadam Floor & Design
Hardwood by Shaw Floors
Hardwood Product Kingston Oak in Tapestry
Carpet Products by Dream Weaver Carpet
Main Level Carpet Cosmopolitan in Iron Frost
Beverage Station Backsplash by Glazzio Tiles
Tile Product - Versailles Series in Dusty Trail Arabesque Mosaic
Beverage Centers by U-Line Corporation
Refrigeration Products - U-Line Corporation
Slab Countertops by Wall to Wall Stone Corp
Main Level Granite Product Colonial Cream
Downstairs Quartz Product True North Silver Shimmer
Windows by Milgard Windows & Doors
Window Product Style Line® Series
Window Supplier Troyco - Window & Door
Window Treatments by Budget Blinds
Lighting by Destination Lighting
Interior Design by Creative Interiors & Design
Custom Cabinetry & Storage by Northwood Cabinets
Customized & Built by Cascade West Development
Photography by ExposioHDR Portland
Original Plans by Alan Mascord Design Associates

Sarah Timmer
Inspiration pour un grand bar de salon parallèle chalet avec des tabourets, un évier encastré, un placard à porte shaker, des portes de placard grises, un plan de travail en granite, une crédence marron, une crédence en dalle de pierre, un sol en vinyl et un sol marron.
Inspiration pour un grand bar de salon parallèle chalet avec des tabourets, un évier encastré, un placard à porte shaker, des portes de placard grises, un plan de travail en granite, une crédence marron, une crédence en dalle de pierre, un sol en vinyl et un sol marron.
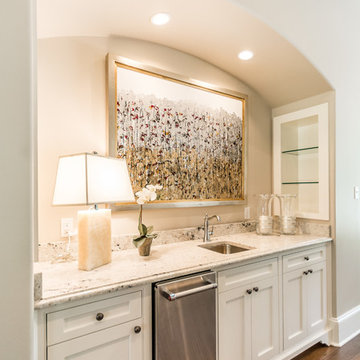
Steve Simon Construction, Inc.
Shreveport Home Builders and General Contractors
855 Pierremont Rd
Suite 200
Shreveport, LA 71106
Idées déco pour un grand bar de salon avec évier linéaire classique avec un évier encastré, un placard à porte shaker, des portes de placard blanches, un plan de travail en granite et parquet foncé.
Idées déco pour un grand bar de salon avec évier linéaire classique avec un évier encastré, un placard à porte shaker, des portes de placard blanches, un plan de travail en granite et parquet foncé.
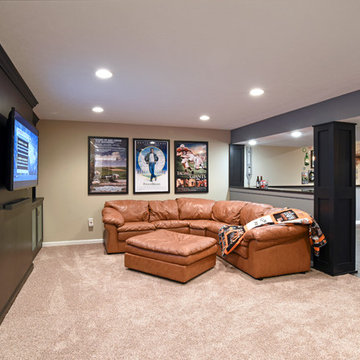
Réalisation d'un grand bar de salon parallèle tradition en bois foncé avec des tabourets, un évier encastré, un placard à porte shaker, un plan de travail en granite, une crédence rouge, un sol en carrelage de porcelaine et un sol marron.

Photographer: Calgary Photos
Builder: www.timberstoneproperties.ca
Aménagement d'un grand bar de salon parallèle craftsman en bois foncé avec des tabourets, un évier encastré, un placard à porte shaker, un plan de travail en granite, une crédence marron, une crédence en carreau briquette et un sol en ardoise.
Aménagement d'un grand bar de salon parallèle craftsman en bois foncé avec des tabourets, un évier encastré, un placard à porte shaker, un plan de travail en granite, une crédence marron, une crédence en carreau briquette et un sol en ardoise.
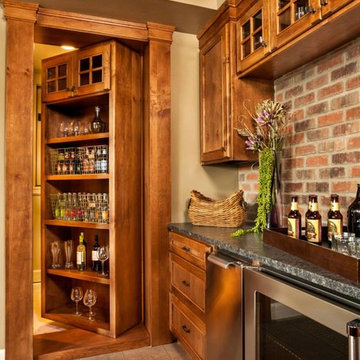
Blackstone Edge Photography
Idée de décoration pour un grand bar de salon parallèle chalet en bois brun avec des tabourets, un placard avec porte à panneau encastré, un plan de travail en granite et une crédence multicolore.
Idée de décoration pour un grand bar de salon parallèle chalet en bois brun avec des tabourets, un placard avec porte à panneau encastré, un plan de travail en granite et une crédence multicolore.

Entertaining takes a high-end in this basement with a large wet bar and wine cellar. The barstools surround the marble countertop, highlighted by under-cabinet lighting

Exemple d'un grand bar de salon tendance en L avec des tabourets, un placard sans porte, des portes de placard noires, une crédence multicolore, un sol en bois brun, un sol marron, un plan de travail multicolore, un évier encastré, un plan de travail en granite et une crédence en dalle de pierre.

Cette photo montre un grand bar de salon avec évier linéaire tendance avec un évier encastré, un placard avec porte à panneau encastré, des portes de placard marrons, un plan de travail en granite, une crédence multicolore, une crédence en carreau de verre, un sol en carrelage de porcelaine, un sol beige et un plan de travail multicolore.

With Summer on its way, having a home bar is the perfect setting to host a gathering with family and friends, and having a functional and totally modern home bar will allow you to do so!
Idées déco de grands bars de salon avec un plan de travail en granite
1