Idées déco de grands bars de salon avec un plan de travail en stéatite
Trier par:Populaires du jour
41 - 60 sur 67 photos
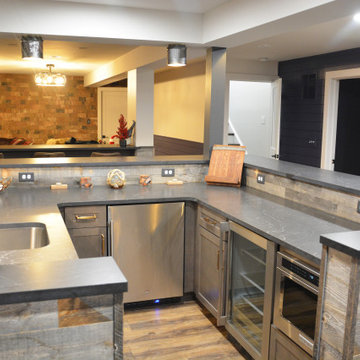
Here is how you can transform your basement into a rustic western saloon:
The Bar:
Reclaimed Wood: Opt for a bar built with reclaimed wood for a truly rustic look. The wood will have natural imperfections and a weathered finish that exudes a Wild West charm. You can go for a classic straight bar design or a U-shaped one to create a more intimate space.
Stone Accents: To add a touch of sophistication, consider incorporating a stone slab for the bar top. Look for natural stones like granite or soapstone with earthy tones that complement the reclaimed wood.
Metal Accents: Wrought iron or hammered copper add a touch of western flair. You can use these materials for the bar footrest, cabinet hardware, or even light fixtures.
Seating and Tables:
Bar stools: Choose bar stools with leather seats and weathered wood frames. Look for details like nailhead trim or fringe accents to tie into the western theme.
High-top tables: A couple of high-top tables with a similar rustic aesthetic can provide additional seating and space for playing cards or board games.
Flooring and Walls:
Wood Floors: Reclaimed or distressed wood flooring throughout the basement will continue the rustic feel.
Stone Tiles: Alternatively, for high-traffic areas, consider stone tiles that resemble natural flagstone or slate.
Lighting and Ambiance:
Warm Lighting: Aim for warm and inviting lighting. Wall-mounted sconces with iron fixtures will create a soft, diffused glow.
Western Decor: Spruce up the space with western-themed décor. Wild west artwork or wall hangings, vintage cowboy photographs, or wagon wheel chandeliers all add a touch of personality.
Rugs: Area rugs with southwestern patterns or Native American designs can add pops of color and texture to the space.
Don't forget the details:
Barware: Invest in a rustic barware set. Look for glasses and mugs made from thick, colored glass or mason jars.
Entertainment: A pool table or a dartboard or shuffleboard table can provide guests with some entertainment.
With these ideas, you can create a unique rustic vibe and inviting western-style home bar in your basement, perfect for entertaining friends and family.
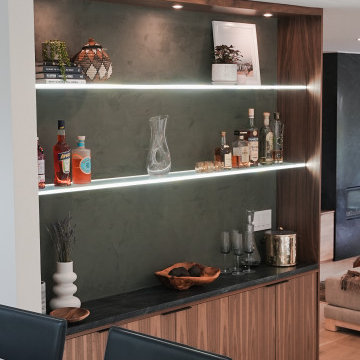
Idée de décoration pour un grand bar de salon sans évier linéaire marin en bois brun avec aucun évier ou lavabo, un placard à porte plane, un plan de travail en stéatite, une crédence verte, parquet clair, un sol beige et un plan de travail vert.
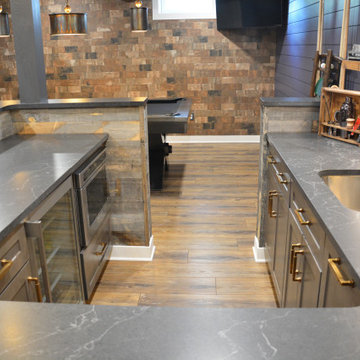
Here is how you can transform your basement into a rustic western saloon:
The Bar:
Reclaimed Wood: Opt for a bar built with reclaimed wood for a truly rustic look. The wood will have natural imperfections and a weathered finish that exudes a Wild West charm. You can go for a classic straight bar design or a U-shaped one to create a more intimate space.
Stone Accents: To add a touch of sophistication, consider incorporating a stone slab for the bar top. Look for natural stones like granite or soapstone with earthy tones that complement the reclaimed wood.
Metal Accents: Wrought iron or hammered copper add a touch of western flair. You can use these materials for the bar footrest, cabinet hardware, or even light fixtures.
Seating and Tables:
Bar stools: Choose bar stools with leather seats and weathered wood frames. Look for details like nailhead trim or fringe accents to tie into the western theme.
High-top tables: A couple of high-top tables with a similar rustic aesthetic can provide additional seating and space for playing cards or board games.
Flooring and Walls:
Wood Floors: Reclaimed or distressed wood flooring throughout the basement will continue the rustic feel.
Stone Tiles: Alternatively, for high-traffic areas, consider stone tiles that resemble natural flagstone or slate.
Lighting and Ambiance:
Warm Lighting: Aim for warm and inviting lighting. Wall-mounted sconces with iron fixtures will create a soft, diffused glow.
Western Decor: Spruce up the space with western-themed décor. Wild west artwork or wall hangings, vintage cowboy photographs, or wagon wheel chandeliers all add a touch of personality.
Rugs: Area rugs with southwestern patterns or Native American designs can add pops of color and texture to the space.
Don't forget the details:
Barware: Invest in a rustic barware set. Look for glasses and mugs made from thick, colored glass or mason jars.
Entertainment: A pool table or a dartboard or shuffleboard table can provide guests with some entertainment.
With these ideas, you can create a unique rustic vibe and inviting western-style home bar in your basement, perfect for entertaining friends and family.
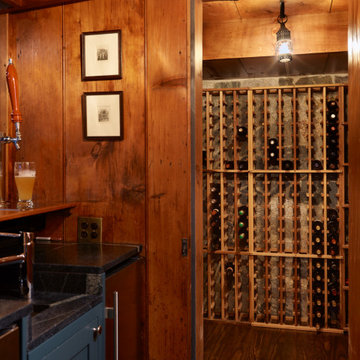
Originally designed by renowned architect Miles Standish, a 1960s addition by Richard Wills of the elite Royal Barry Wills architecture firm - featured in Life Magazine in both 1938 & 1946 for his classic Cape Cod & Colonial home designs - added an early American pub w/ beautiful pine-paneled walls, full bar, fireplace & abundant seating as well as a country living room.
We Feng Shui'ed and refreshed this classic design, providing modern touches, but remaining true to the original architect's vision.
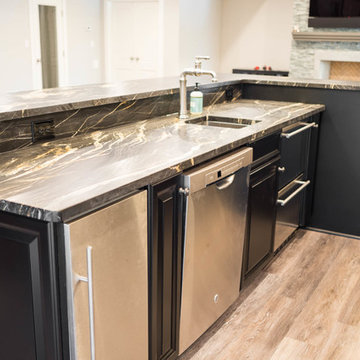
The full bar downstairs with an Ebony painted finish
Cette photo montre un grand bar de salon chic en L avec des tabourets, un évier encastré, un placard avec porte à panneau surélevé, des portes de placard noires, un plan de travail en stéatite, un sol en bois brun et un sol marron.
Cette photo montre un grand bar de salon chic en L avec des tabourets, un évier encastré, un placard avec porte à panneau surélevé, des portes de placard noires, un plan de travail en stéatite, un sol en bois brun et un sol marron.
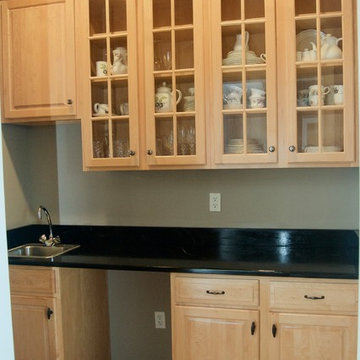
Oiled Soapstone countertops.
Idées déco pour un grand bar de salon avec évier parallèle classique en bois clair avec un évier posé, un placard avec porte à panneau surélevé, un plan de travail en stéatite, une crédence grise et parquet clair.
Idées déco pour un grand bar de salon avec évier parallèle classique en bois clair avec un évier posé, un placard avec porte à panneau surélevé, un plan de travail en stéatite, une crédence grise et parquet clair.
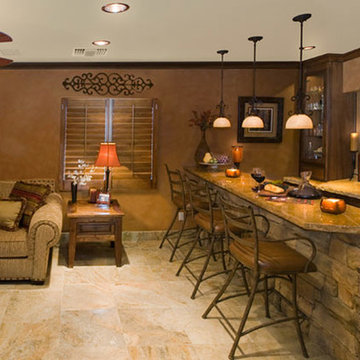
Aménagement d'un grand bar de salon parallèle montagne en bois foncé avec des tabourets, un évier encastré, un placard avec porte à panneau encastré, un plan de travail en stéatite, une crédence beige, une crédence en dalle de pierre, un sol en ardoise, un sol beige et un plan de travail beige.
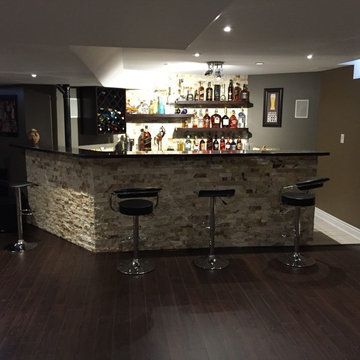
Inspiration pour un grand bar de salon parallèle design en bois foncé avec des tabourets, parquet foncé, un sol marron, aucun évier ou lavabo, un placard sans porte, un plan de travail en stéatite et plan de travail noir.

The Ginesi Speakeasy is the ideal at-home entertaining space. A two-story extension right off this home's kitchen creates a warm and inviting space for family gatherings and friendly late nights.

The Ginesi Speakeasy is the ideal at-home entertaining space. A two-story extension right off this home's kitchen creates a warm and inviting space for family gatherings and friendly late nights.

The Ginesi Speakeasy is the ideal at-home entertaining space. A two-story extension right off this home's kitchen creates a warm and inviting space for family gatherings and friendly late nights.
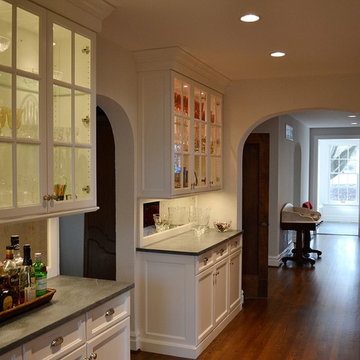
This is the new bar that was placed in the former home office space. The doorway in the distance leads to the mudroom.
Chris Marshall
Cette image montre un grand bar de salon avec évier linéaire traditionnel avec des portes de placard blanches, une crédence grise, une crédence en carrelage de pierre, un sol en bois brun, un placard à porte vitrée, aucun évier ou lavabo et un plan de travail en stéatite.
Cette image montre un grand bar de salon avec évier linéaire traditionnel avec des portes de placard blanches, une crédence grise, une crédence en carrelage de pierre, un sol en bois brun, un placard à porte vitrée, aucun évier ou lavabo et un plan de travail en stéatite.
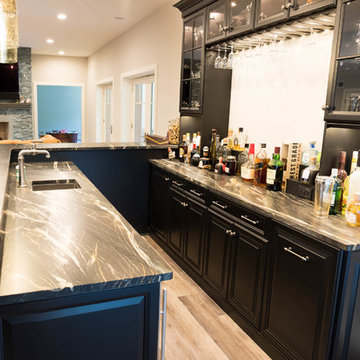
The full bar downstairs with an Ebony painted finish
Exemple d'un grand bar de salon chic en L avec des tabourets, un évier encastré, un placard avec porte à panneau surélevé, des portes de placard noires, un plan de travail en stéatite, un sol en bois brun et un sol marron.
Exemple d'un grand bar de salon chic en L avec des tabourets, un évier encastré, un placard avec porte à panneau surélevé, des portes de placard noires, un plan de travail en stéatite, un sol en bois brun et un sol marron.
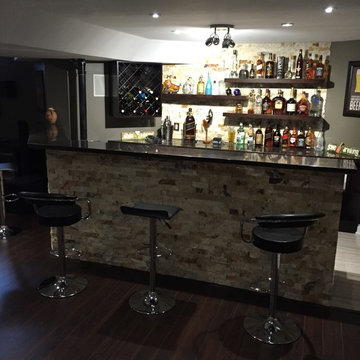
Idées déco pour un grand bar de salon parallèle contemporain en bois foncé avec des tabourets, parquet foncé, un sol marron, aucun évier ou lavabo, un placard sans porte, un plan de travail en stéatite et plan de travail noir.
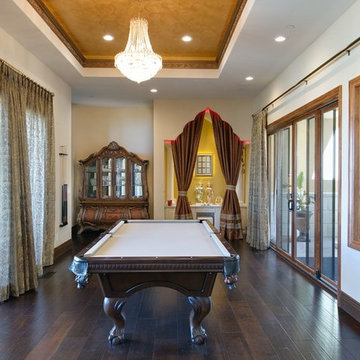
Impluvium Architecture
Location: San Ramon, CA, USA
This project was a direct referral from a friend. I was the Architect and helped coordinate with various sub-contractors. I also co-designed the project with various consultants including Interior and Landscape Design
Almost always, and in this case, I do my best to draw out the creativity of my clients, even when they think that they are not creative. This house is a perfect example of that with much of the client's vision and culture infused into the house.
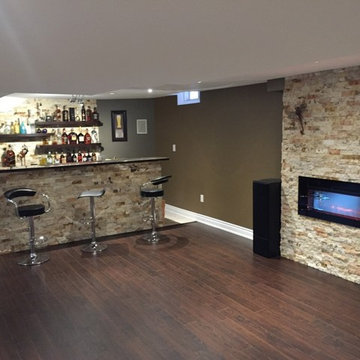
Inspiration pour un grand bar de salon parallèle design en bois foncé avec des tabourets, parquet foncé, un sol marron, aucun évier ou lavabo, un placard sans porte, un plan de travail en stéatite et plan de travail noir.
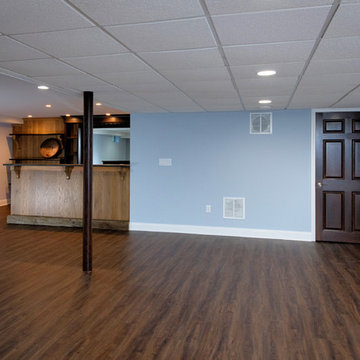
The finished basement now has beautiful medium wood floors throughout.
Photo by Scott Janelli Photography
Inspiration pour un grand bar de salon linéaire traditionnel en bois foncé avec des tabourets, un plan de travail en stéatite, une crédence miroir, parquet foncé, un sol marron et plan de travail noir.
Inspiration pour un grand bar de salon linéaire traditionnel en bois foncé avec des tabourets, un plan de travail en stéatite, une crédence miroir, parquet foncé, un sol marron et plan de travail noir.
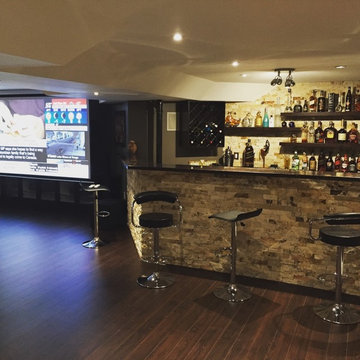
Idées déco pour un grand bar de salon parallèle contemporain en bois foncé avec des tabourets, parquet foncé, un sol marron, aucun évier ou lavabo, un placard sans porte, un plan de travail en stéatite et plan de travail noir.
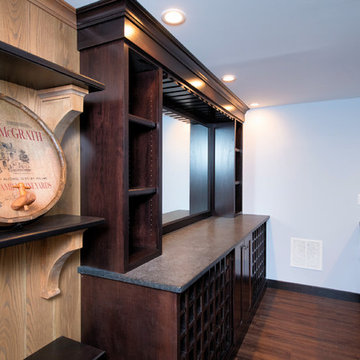
Just look at all of the wine storage behind the bar!
Photo by Scott Janelli Photography
Cette image montre un grand bar de salon linéaire traditionnel en bois foncé avec des tabourets, un plan de travail en stéatite, une crédence miroir, parquet foncé, un sol marron et plan de travail noir.
Cette image montre un grand bar de salon linéaire traditionnel en bois foncé avec des tabourets, un plan de travail en stéatite, une crédence miroir, parquet foncé, un sol marron et plan de travail noir.
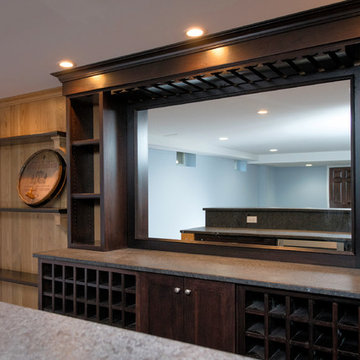
This bar offers the homeowners the perfect place to entertain family and friends all year round.
Photo by Scott Janelli Photography
Inspiration pour un grand bar de salon parallèle traditionnel en bois foncé avec des tabourets, un plan de travail en stéatite, une crédence miroir, parquet foncé, un sol marron et plan de travail noir.
Inspiration pour un grand bar de salon parallèle traditionnel en bois foncé avec des tabourets, un plan de travail en stéatite, une crédence miroir, parquet foncé, un sol marron et plan de travail noir.
Idées déco de grands bars de salon avec un plan de travail en stéatite
3