Idées déco de grands bars de salon avec un sol beige
Trier par :
Budget
Trier par:Populaires du jour
41 - 60 sur 855 photos
1 sur 3
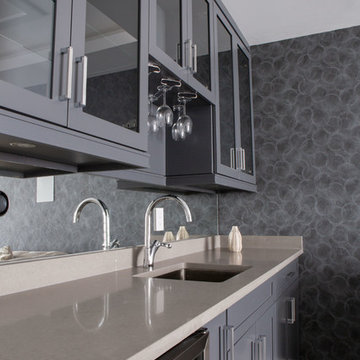
Idée de décoration pour un grand bar de salon avec évier linéaire tradition avec un évier encastré, un placard à porte vitrée, des portes de placard grises, un plan de travail en quartz modifié, une crédence miroir, un sol beige et un plan de travail beige.
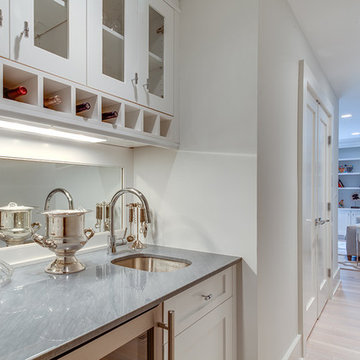
Idées déco pour un grand bar de salon avec évier classique en U avec une crédence miroir, un évier encastré, un placard à porte vitrée, des portes de placard blanches, plan de travail en marbre, une crédence blanche, parquet clair et un sol beige.

Modern contemporary condo designed by John Fecke in Guilford, Connecticut
To get more detailed information copy and paste this link into your browser. https://thekitchencompany.com/blog/featured-kitchen-chic-modern-kitchen,
Photographer, Dennis Carbo

Sometimes things just happen organically. This client reached out to me in a professional capacity to see if I wanted to advertise in his new magazine. I declined at that time because as team we have chosen to be referral based, not advertising based.
Even with turning him down, he and his wife decided to sign on with us for their basement... which then upon completion rolled into their main floor (part 2).
They wanted a very distinct style and already had a pretty good idea of what they wanted. We just helped bring it all to life. They wanted a kid friendly space that still had an adult vibe that no longer was based off of furniture from college hand-me-down years.
Since they loved modern farmhouse style we had to make sure there was shiplap and also some stained wood elements to warm up the space.
This space is a great example of a very nice finished basement done cost-effectively without sacrificing some comforts or features.
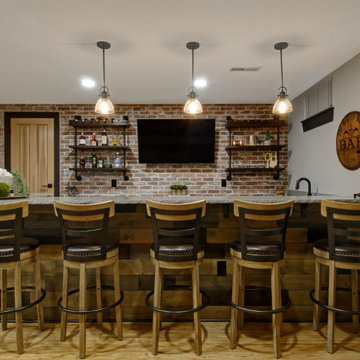
Rustic Basement Concept- with cork flooring. fireplace, open shelving, bar area, wood paneling in Columbus
Réalisation d'un grand bar de salon chalet avec parquet en bambou et un sol beige.
Réalisation d'un grand bar de salon chalet avec parquet en bambou et un sol beige.

Situated between the kitchen and the foyer, this home bar is perfect for entertaining on the main level of this modern ski chalet.
Cette image montre un grand bar de salon avec évier linéaire design en bois foncé avec un placard à porte plane, un plan de travail en quartz modifié, une crédence blanche, une crédence en dalle de pierre, parquet clair, aucun évier ou lavabo, un sol beige et un plan de travail blanc.
Cette image montre un grand bar de salon avec évier linéaire design en bois foncé avec un placard à porte plane, un plan de travail en quartz modifié, une crédence blanche, une crédence en dalle de pierre, parquet clair, aucun évier ou lavabo, un sol beige et un plan de travail blanc.
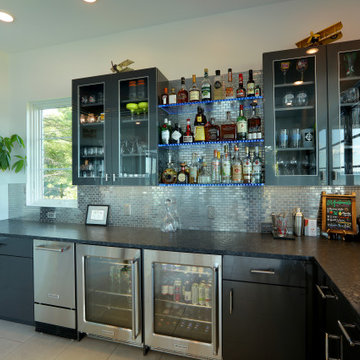
Exemple d'un grand bar de salon avec évier chic en U avec un évier encastré, un placard à porte plane, des portes de placard grises, un plan de travail en granite, une crédence grise, une crédence en dalle métallique, un sol en carrelage de porcelaine, un sol beige et plan de travail noir.

This 1600+ square foot basement was a diamond in the rough. We were tasked with keeping farmhouse elements in the design plan while implementing industrial elements. The client requested the space include a gym, ample seating and viewing area for movies, a full bar , banquette seating as well as area for their gaming tables - shuffleboard, pool table and ping pong. By shifting two support columns we were able to bury one in the powder room wall and implement two in the custom design of the bar. Custom finishes are provided throughout the space to complete this entertainers dream.

Phillip Cocker Photography
The Decadent Adult Retreat! Bar, Wine Cellar, 3 Sports TV's, Pool Table, Fireplace and Exterior Hot Tub.
A custom bar was designed my McCabe Design & Interiors to fit the homeowner's love of gathering with friends and entertaining whilst enjoying great conversation, sports tv, or playing pool. The original space was reconfigured to allow for this large and elegant bar. Beside it, and easily accessible for the homeowner bartender is a walk-in wine cellar. Custom millwork was designed and built to exact specifications including a routered custom design on the curved bar. A two-tiered bar was created to allow preparation on the lower level. Across from the bar, is a sitting area and an electric fireplace. Three tv's ensure maximum sports coverage. Lighting accents include slims, led puck, and rope lighting under the bar. A sonas and remotely controlled lighting finish this entertaining haven.
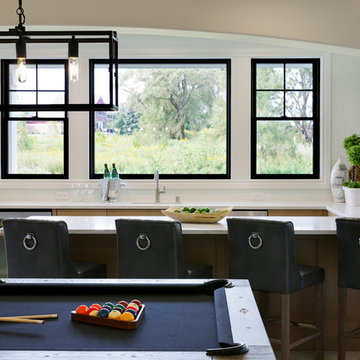
Spacecrafting
Idée de décoration pour un grand bar de salon avec évier en U et bois clair avec un évier posé, un plan de travail en quartz modifié, une crédence blanche, moquette et un sol beige.
Idée de décoration pour un grand bar de salon avec évier en U et bois clair avec un évier posé, un plan de travail en quartz modifié, une crédence blanche, moquette et un sol beige.

Custom home bar with plenty of open shelving for storage.
Idée de décoration pour un grand bar de salon parallèle urbain avec un évier encastré, un placard sans porte, des portes de placard noires, un plan de travail en bois, une crédence en brique, un sol en vinyl, un sol beige, un plan de travail marron, des tabourets et une crédence rouge.
Idée de décoration pour un grand bar de salon parallèle urbain avec un évier encastré, un placard sans porte, des portes de placard noires, un plan de travail en bois, une crédence en brique, un sol en vinyl, un sol beige, un plan de travail marron, des tabourets et une crédence rouge.
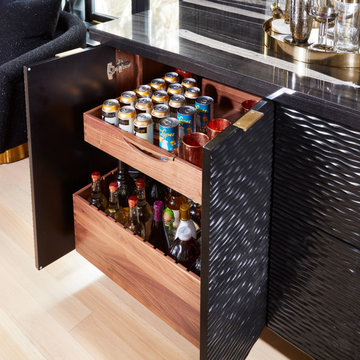
A DEANE client returned in 2022 for an update to their kitchen remodel project from 2006. This incredible transformation was driven by the desire to create a glamorous space for entertaining. Taking the space that used to be an office, walls were taken down to allow the new bar and tasting table to be integrated into the kitchen and living area. A climate-controlled glass wine cabinet with knurled brass handles elegantly displays bottles and defines the space while still allowing it to feel light and airy. The bar boasts door-style “wave” cabinets in high-gloss black lacquer that seamlessly conceal beverage and bottle storage drawers and an ice maker. The open shelving with integrated LED lighting and satin brass edging anchor the marble countertop.
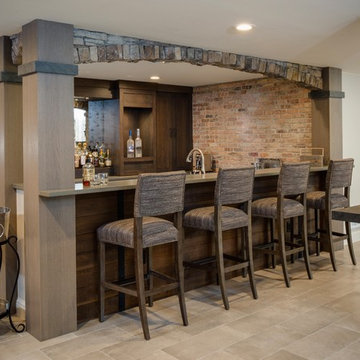
Phoenix Photographic
Aménagement d'un grand bar de salon industriel avec un sol en carrelage de porcelaine et un sol beige.
Aménagement d'un grand bar de salon industriel avec un sol en carrelage de porcelaine et un sol beige.

Exemple d'un grand bar de salon parallèle tendance avec des tabourets, un évier encastré, un placard à porte plane, des portes de placard noires, un plan de travail en quartz modifié, une crédence noire, une crédence en carreau de porcelaine, parquet clair, un sol beige et plan de travail noir.
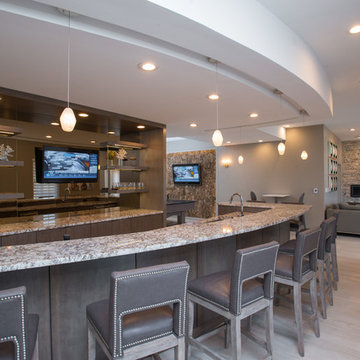
Gary Yon
Réalisation d'un grand bar de salon minimaliste en L et bois brun avec des tabourets, un évier encastré, un placard à porte plane, un plan de travail en granite et un sol beige.
Réalisation d'un grand bar de salon minimaliste en L et bois brun avec des tabourets, un évier encastré, un placard à porte plane, un plan de travail en granite et un sol beige.
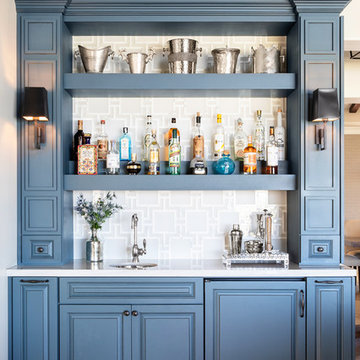
Photography: Jenny Siegwart
Idées déco pour un grand bar de salon classique avec un sol en travertin et un sol beige.
Idées déco pour un grand bar de salon classique avec un sol en travertin et un sol beige.
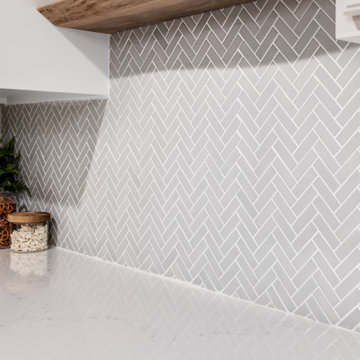
Sometimes things just happen organically. This client reached out to me in a professional capacity to see if I wanted to advertise in his new magazine. I declined at that time because as team we have chosen to be referral based, not advertising based.
Even with turning him down, he and his wife decided to sign on with us for their basement... which then upon completion rolled into their main floor (part 2).
They wanted a very distinct style and already had a pretty good idea of what they wanted. We just helped bring it all to life. They wanted a kid friendly space that still had an adult vibe that no longer was based off of furniture from college hand-me-down years.
Since they loved modern farmhouse style we had to make sure there was shiplap and also some stained wood elements to warm up the space.
This space is a great example of a very nice finished basement done cost-effectively without sacrificing some comforts or features.
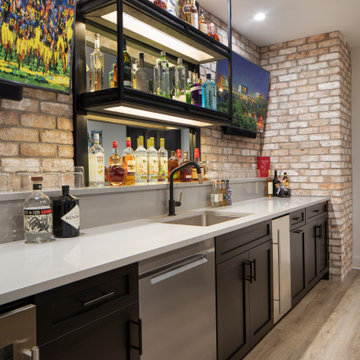
Aménagement d'un grand bar de salon parallèle moderne en bois foncé avec un évier encastré, un placard à porte plane, un plan de travail en quartz modifié, une crédence multicolore, une crédence en brique, un sol en vinyl, un sol beige et un plan de travail gris.
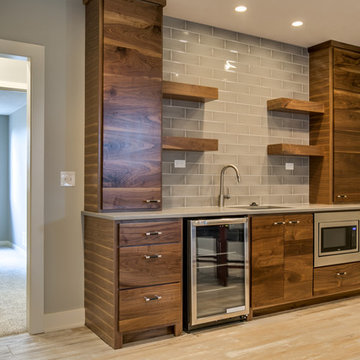
Idée de décoration pour un grand bar de salon avec évier linéaire design en bois foncé avec un évier encastré, un placard à porte plane, un plan de travail en quartz, une crédence grise, une crédence en céramique, un sol en carrelage de céramique et un sol beige.
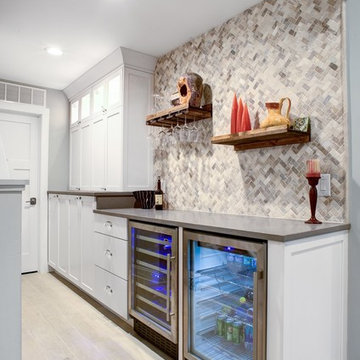
Idée de décoration pour un grand bar de salon avec évier tradition avec aucun évier ou lavabo, un placard à porte shaker, des portes de placard blanches, une crédence beige, une crédence en carrelage de pierre, parquet clair et un sol beige.
Idées déco de grands bars de salon avec un sol beige
3