Idées déco de grands bars de salon avec un sol en bois brun
Trier par :
Budget
Trier par:Populaires du jour
101 - 120 sur 1 622 photos
1 sur 3
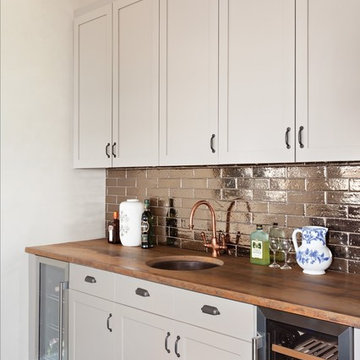
Cette photo montre un grand bar de salon avec évier linéaire tendance avec un évier encastré, un placard à porte shaker, des portes de placard grises, un plan de travail en bois, une crédence marron, une crédence en céramique et un sol en bois brun.
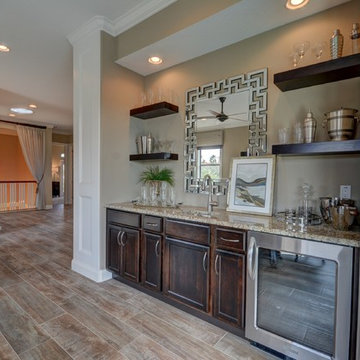
Inspiration pour un grand bar de salon avec évier linéaire traditionnel en bois foncé avec un évier encastré, un placard avec porte à panneau encastré, un plan de travail en granite, un sol en bois brun et un sol marron.

Idée de décoration pour un grand bar de salon marin en U avec un placard à porte affleurante, des portes de placard blanches, un plan de travail en bois, une crédence marron, une crédence en quartz modifié, un sol en bois brun, un sol marron et un plan de travail blanc.

The original plan called for an antique back bar to be installed in the family room. Available antiges were too large for the space, so a new mahogany bar was built to resemble an antique.
Roger Wade photo.
Roger Wade photo.

Réalisation d'un grand bar de salon minimaliste en U avec un placard à porte shaker, des portes de placard blanches, plan de travail en marbre, une crédence grise, une crédence en marbre, un sol en bois brun et un sol marron.
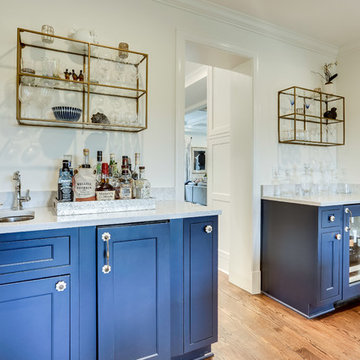
Designed by Daniel Altmann of Reico Kitchen & Bath, this Arlington, VA transitional inspired design of the kitchen and butler's pantry features Greenfield Cabinetry in the Jackson inset style door in 2 finishes. The perimeter cabinet features a Glacier finish while the kitchen island and butler's pantry in a Nebula finish. The countertops throughout the space feature engineered stone from Silestone in the color Pearl Jasmine. Kitchen appliances are by KitchenAid. Photos courtesy of BTW Images LLC.
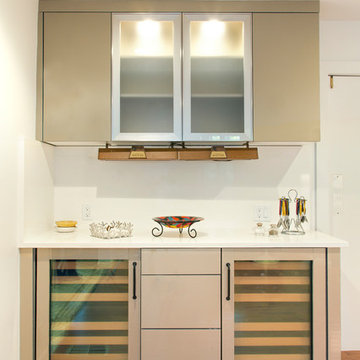
Stuart Pearl Photography
Inspiration pour un grand bar de salon minimaliste avec un évier encastré, un placard à porte plane, des portes de placard beiges, un plan de travail en quartz modifié, une crédence blanche, une crédence en dalle de pierre, un sol en bois brun, un sol marron et un plan de travail blanc.
Inspiration pour un grand bar de salon minimaliste avec un évier encastré, un placard à porte plane, des portes de placard beiges, un plan de travail en quartz modifié, une crédence blanche, une crédence en dalle de pierre, un sol en bois brun, un sol marron et un plan de travail blanc.

Idée de décoration pour un grand bar de salon sans évier linéaire marin en bois brun avec un évier encastré, des étagères flottantes, un plan de travail en quartz modifié, une crédence noire, une crédence en carreau de verre, un sol en bois brun, un sol marron et plan de travail noir.

A truly special property located in a sought after Toronto neighbourhood, this large family home renovation sought to retain the charm and history of the house in a contemporary way. The full scale underpin and large rear addition served to bring in natural light and expand the possibilities of the spaces. A vaulted third floor contains the master bedroom and bathroom with a cozy library/lounge that walks out to the third floor deck - revealing views of the downtown skyline. A soft inviting palate permeates the home but is juxtaposed with punches of colour, pattern and texture. The interior design playfully combines original parts of the home with vintage elements as well as glass and steel and millwork to divide spaces for working, relaxing and entertaining. An enormous sliding glass door opens the main floor to the sprawling rear deck and pool/hot tub area seamlessly. Across the lawn - the garage clad with reclaimed barnboard from the old structure has been newly build and fully rough-in for a potential future laneway house.
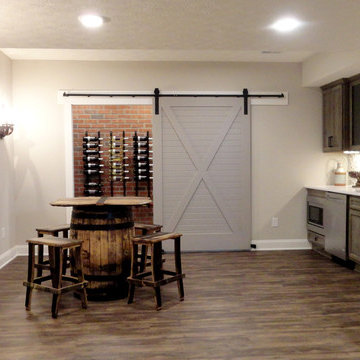
Wine Room with modern barn door is a great feature in a lower level bar. High end finishes and custom made whiskey barrel table and stool set.
Idée de décoration pour un grand bar de salon avec évier linéaire tradition avec un placard avec porte à panneau encastré, des portes de placard grises, une crédence multicolore, une crédence en carreau de verre et un sol en bois brun.
Idée de décoration pour un grand bar de salon avec évier linéaire tradition avec un placard avec porte à panneau encastré, des portes de placard grises, une crédence multicolore, une crédence en carreau de verre et un sol en bois brun.

Originally designed by renowned architect Miles Standish, a 1960s addition by Richard Wills of the elite Royal Barry Wills architecture firm - featured in Life Magazine in both 1938 & 1946 for his classic Cape Cod & Colonial home designs - added an early American pub w/ beautiful pine-paneled walls, full bar, fireplace & abundant seating as well as a country living room.
We Feng Shui'ed and refreshed this classic design, providing modern touches, but remaining true to the original architect's vision.
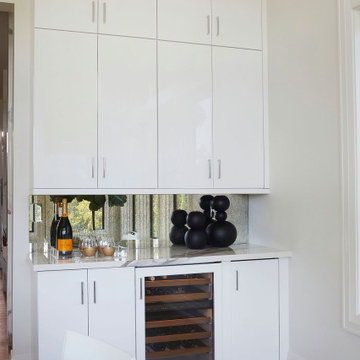
Modern kitchen in Tuscaloosa, AL featuring porcelain countertops and European-style cabinetry.
Idée de décoration pour un grand bar de salon design en L avec un évier encastré, un placard à porte plane, des portes de placard blanches, une crédence blanche, un sol en bois brun et un plan de travail blanc.
Idée de décoration pour un grand bar de salon design en L avec un évier encastré, un placard à porte plane, des portes de placard blanches, une crédence blanche, un sol en bois brun et un plan de travail blanc.

Love the antiqued mirror backsplash tile in this fabulous home bar/butler's pantry! We painted the cabinets in Farrow and Ball's "Off Black". Designed by Bel Atelier Interior Design.

Réalisation d'un grand bar de salon avec évier linéaire design avec un évier encastré, un placard à porte plane, des portes de placard blanches, un plan de travail en quartz modifié, une crédence blanche, une crédence en dalle de pierre, un sol en bois brun, un sol marron et un plan de travail blanc.

The butler pantry allows small appliances to be kept plugged in and on the granite countertop. The drawers contain baking supplies for easy access to the mixer. A metal mesh front drawer keeps onions and potatoes. Also, a dedicated beverage fridge for the main floor of the house.
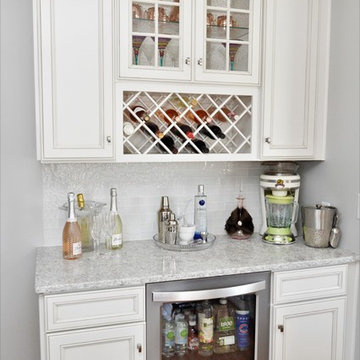
Cabinet Brand: Haas Signature Collection
Wood Species: Maple
Cabinet Finish: Bistro
Door Style: Hampton
Counter top: Viatera Quartz, Double Radius edge, Everest color
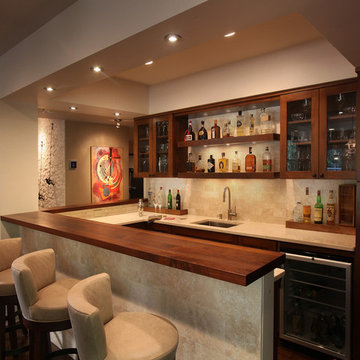
Réalisation d'un grand bar de salon tradition en U et bois foncé avec un évier encastré, un placard sans porte, une crédence beige, des tabourets, un plan de travail en quartz modifié, un sol en bois brun et un sol marron.
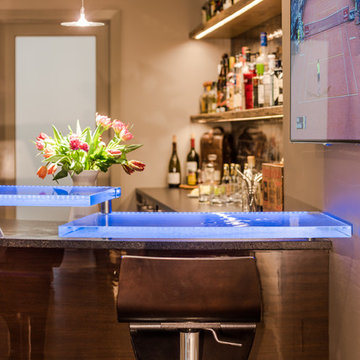
Angle Eye Photography
Cette photo montre un grand bar de salon tendance en U et bois foncé avec des tabourets, un évier encastré, un placard à porte plane, un plan de travail en granite, un sol en bois brun et une crédence multicolore.
Cette photo montre un grand bar de salon tendance en U et bois foncé avec des tabourets, un évier encastré, un placard à porte plane, un plan de travail en granite, un sol en bois brun et une crédence multicolore.
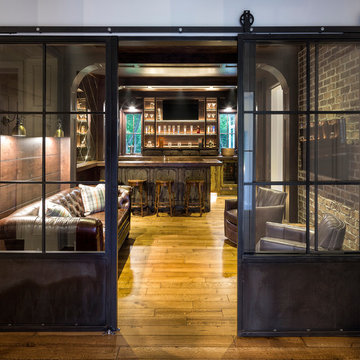
Builder: Pillar Homes - Photography: Landmark Photography
Cette image montre un grand bar de salon avec évier traditionnel en bois vieilli avec un placard à porte plane, un sol en bois brun et un plan de travail marron.
Cette image montre un grand bar de salon avec évier traditionnel en bois vieilli avec un placard à porte plane, un sol en bois brun et un plan de travail marron.
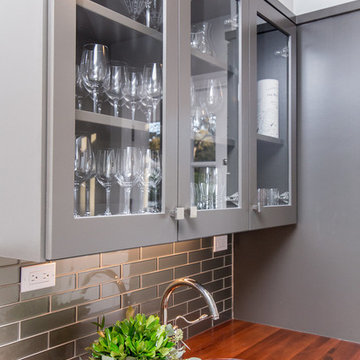
Builder: Oliver Custom Homes
Architect: Witt Architecture Office
Photographer: Casey Chapman Ross
Exemple d'un grand bar de salon avec évier linéaire chic avec un évier encastré, un placard à porte vitrée, des portes de placard grises, un plan de travail en bois, une crédence grise, une crédence en carrelage métro, un sol en bois brun, un sol marron et un plan de travail marron.
Exemple d'un grand bar de salon avec évier linéaire chic avec un évier encastré, un placard à porte vitrée, des portes de placard grises, un plan de travail en bois, une crédence grise, une crédence en carrelage métro, un sol en bois brun, un sol marron et un plan de travail marron.
Idées déco de grands bars de salon avec un sol en bois brun
6