Idées déco de grands bars de salon avec un sol en travertin
Trier par :
Budget
Trier par:Populaires du jour
1 - 20 sur 147 photos
1 sur 3
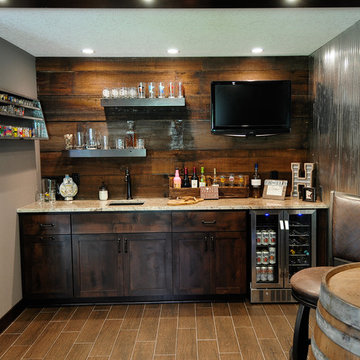
Bob Geifer Photography
Réalisation d'un grand bar de salon avec évier linéaire en bois foncé avec un évier encastré, un placard à porte shaker, un plan de travail en granite, une crédence marron, une crédence en bois, un sol en travertin et un sol marron.
Réalisation d'un grand bar de salon avec évier linéaire en bois foncé avec un évier encastré, un placard à porte shaker, un plan de travail en granite, une crédence marron, une crédence en bois, un sol en travertin et un sol marron.

Interior Design: Moxie Design Studio LLC
Architect: Stephanie Espinoza
Construction: Pankow Construction
Cette photo montre un grand bar de salon chic en bois foncé avec un placard à porte shaker, un plan de travail en surface solide, un sol en travertin, une crédence marron et une crédence en carreau briquette.
Cette photo montre un grand bar de salon chic en bois foncé avec un placard à porte shaker, un plan de travail en surface solide, un sol en travertin, une crédence marron et une crédence en carreau briquette.
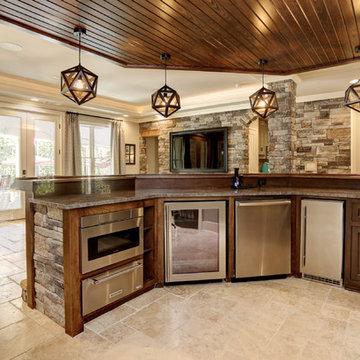
2-level Open Bar
Idée de décoration pour un grand bar de salon tradition en U avec un évier encastré, un placard avec porte à panneau surélevé, des portes de placard marrons, un plan de travail en granite, une crédence grise, un sol en travertin et un sol marron.
Idée de décoration pour un grand bar de salon tradition en U avec un évier encastré, un placard avec porte à panneau surélevé, des portes de placard marrons, un plan de travail en granite, une crédence grise, un sol en travertin et un sol marron.
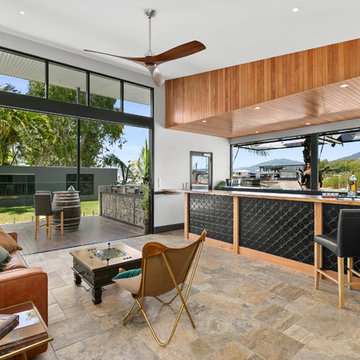
Huge stacker doors and gas strut windows finished in monument mat black, open up the space. Timber accents in the fan, the bar top and bar ceiling (queensland maple), bring warmth to the bar. The varied greys and browns in the Travertine, laid in a french pattern, gives interest without distraction.The pressed metal panels to the front of the bar give a modern twist on an old fashioned English bar.
mike newell status images

Norman & Young
Cette image montre un grand bar de salon bohème en L avec un placard à porte shaker, des portes de placard bleues, un plan de travail en stéatite, une crédence grise, une crédence en céramique, un sol en travertin, un sol beige et plan de travail noir.
Cette image montre un grand bar de salon bohème en L avec un placard à porte shaker, des portes de placard bleues, un plan de travail en stéatite, une crédence grise, une crédence en céramique, un sol en travertin, un sol beige et plan de travail noir.

Exemple d'un grand bar de salon linéaire nature avec des tabourets, un placard à porte shaker, des portes de placard noires, une crédence rouge, une crédence en brique, un plan de travail blanc, un sol en travertin et un sol marron.

Mike Ortega
Cette image montre un grand bar de salon avec évier traditionnel en L et bois clair avec un évier encastré, un placard à porte shaker, un plan de travail en béton, une crédence grise, une crédence en dalle de pierre et un sol en travertin.
Cette image montre un grand bar de salon avec évier traditionnel en L et bois clair avec un évier encastré, un placard à porte shaker, un plan de travail en béton, une crédence grise, une crédence en dalle de pierre et un sol en travertin.

Ross Chandler Photography
Working closely with the builder, Bob Schumacher, and the home owners, Patty Jones Design selected and designed interior finishes for this custom lodge-style home in the resort community of Caldera Springs. This 5000+ sq ft home features premium finishes throughout including all solid slab counter tops, custom light fixtures, timber accents, natural stone treatments, and much more.
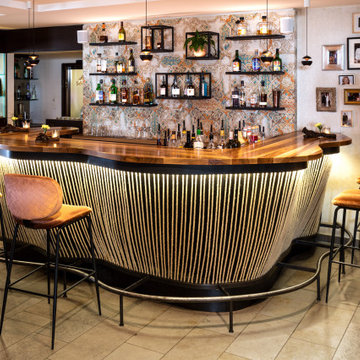
Eine aussergewöhnliche Bar für aussergewöhnliche Gäste, so das Motto. In jeder Hinsicht besonders: Im Material, in der Form, in der Ausführung und in der Kombination. Bar in wildem Nussbaum, kombiniert mit Schwarzstahl und schwarzem MDF mit geschwungener Naturseilfront.
Hier wurden besondere Materialien in völlig neuen Kontext gebracht. Der absolute Eye-Catcher ist neben der markanten Bartheke aus wildem Nussbaum sicherlich die Frontgestaltung aus Naturseil, das seine Form durch gelaserte Schwarzstahlelemente erhält. Das Ganze wird noch extra in Szene gesetzt durch die der formfolgenden LED-Beleuchtung. Wer will hier nicht gerne seinen Martini trocken zu sich nehmen, "James Bond" war schon da!
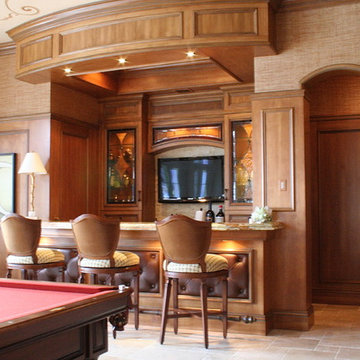
Dawn Maggio
Exemple d'un grand bar de salon linéaire chic en bois clair avec des tabourets, un placard à porte vitrée, un plan de travail en calcaire, un sol en travertin et un sol beige.
Exemple d'un grand bar de salon linéaire chic en bois clair avec des tabourets, un placard à porte vitrée, un plan de travail en calcaire, un sol en travertin et un sol beige.
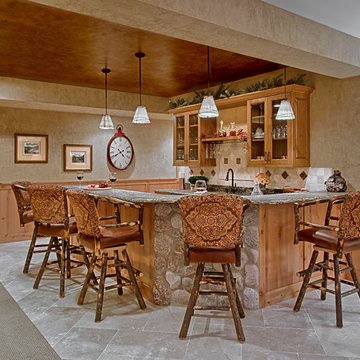
Norman Sizemore
Exemple d'un grand bar de salon montagne en U et bois brun avec des tabourets, un évier encastré, un placard à porte vitrée, un plan de travail en granite, une crédence beige, une crédence en carrelage de pierre et un sol en travertin.
Exemple d'un grand bar de salon montagne en U et bois brun avec des tabourets, un évier encastré, un placard à porte vitrée, un plan de travail en granite, une crédence beige, une crédence en carrelage de pierre et un sol en travertin.
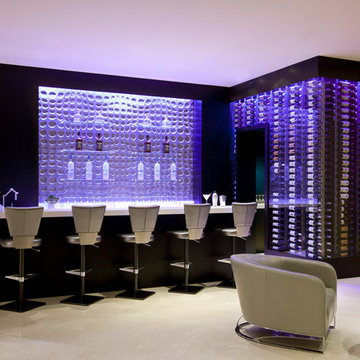
Luxe Magazine
Cette image montre un grand bar de salon design en L avec un plan de travail gris, des tabourets, une crédence en carreau de verre, un sol en travertin et un sol beige.
Cette image montre un grand bar de salon design en L avec un plan de travail gris, des tabourets, une crédence en carreau de verre, un sol en travertin et un sol beige.
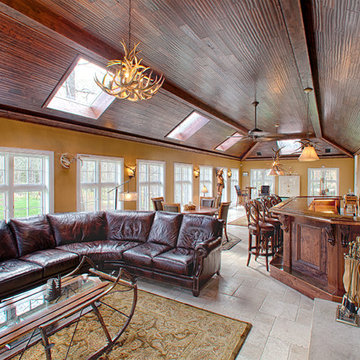
Cette image montre un grand bar de salon linéaire chalet en bois brun avec des tabourets, un placard avec porte à panneau encastré, un plan de travail en bois, un sol en travertin et un sol beige.
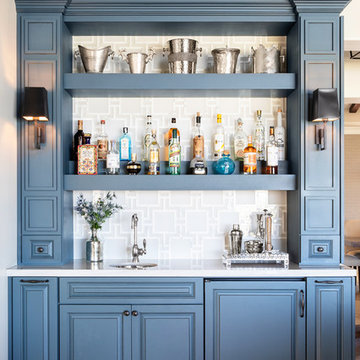
Photography: Jenny Siegwart
Idées déco pour un grand bar de salon classique avec un sol en travertin et un sol beige.
Idées déco pour un grand bar de salon classique avec un sol en travertin et un sol beige.
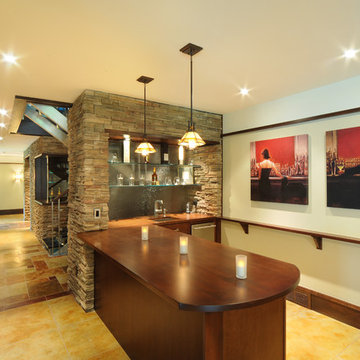
©2012 stockstudiophotography.com
Built by Moore Construction, Inc.
Idée de décoration pour un grand bar de salon parallèle craftsman en bois foncé avec des tabourets, un évier encastré, un placard à porte plane, un plan de travail en bois, une crédence en feuille de verre, un sol en travertin et un plan de travail marron.
Idée de décoration pour un grand bar de salon parallèle craftsman en bois foncé avec des tabourets, un évier encastré, un placard à porte plane, un plan de travail en bois, une crédence en feuille de verre, un sol en travertin et un plan de travail marron.
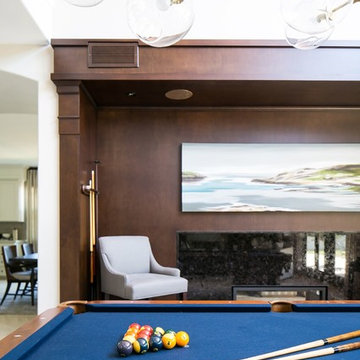
Interior Designer Rebecca Robeson transformed a seldom used Dining Room into a destination spot in this Solana Beach home. A room for fun and entertainment with a built-in bar, pool table, 2-sided fireplace and lounge seating for 4. Modern pendant chandeliers, exquisite built-in cabinetry, comfy lounge chairs and beautiful oil paintings, keep the room from looking like a man-cave and more like a sexy lounge. Both husband and wife were satisfied... getting what they each wanted... a fun home for entertaining with a great first impression WOW!
Robeson Design Interiors, Interior Design & Photo Styling | Ryan Garvin, Photography | Painting by Liz Jardain | Please Note: For information on items seen in these photos, leave a comment. For info about our work: info@robesondesign.com
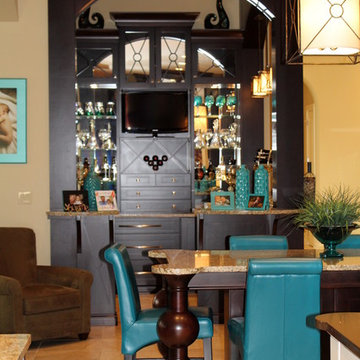
Idée de décoration pour un grand bar de salon avec évier tradition en U avec un placard à porte plane, un plan de travail en granite, des portes de placard noires, un sol en travertin, un sol beige et un évier encastré.
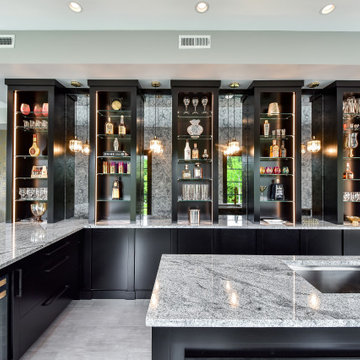
This wet bar floats in the game room and looks out over the rear terrace. 5 towers for bottles are set off by mirrored glass panels.
Aménagement d'un grand bar de salon avec évier contemporain en L avec un évier encastré, un placard sans porte, des portes de placard noires, un plan de travail en quartz modifié, un sol en travertin, un sol gris et un plan de travail gris.
Aménagement d'un grand bar de salon avec évier contemporain en L avec un évier encastré, un placard sans porte, des portes de placard noires, un plan de travail en quartz modifié, un sol en travertin, un sol gris et un plan de travail gris.
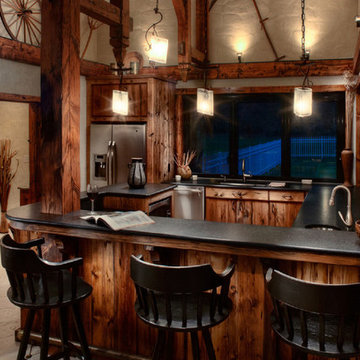
http://www.levimillerphotography.com/
Idées déco pour un grand bar de salon craftsman en U et bois foncé avec des tabourets, un évier encastré, un placard à porte plane, un plan de travail en granite et un sol en travertin.
Idées déco pour un grand bar de salon craftsman en U et bois foncé avec des tabourets, un évier encastré, un placard à porte plane, un plan de travail en granite et un sol en travertin.
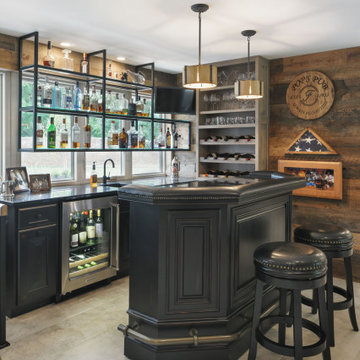
BAR - Clients relocated to Columbus Ohio from Nashville and wanted to incorporate elements from the Tennessee lake house into their new suburban home.
Idées déco de grands bars de salon avec un sol en travertin
1