Idées déco de grands bars de salon avec un sol marron
Trier par :
Budget
Trier par:Populaires du jour
1 - 20 sur 2 339 photos
1 sur 3

This large space did not function well for this family of 6. The cabinetry they had did not go to the ceiling and offered very poor storage options. The island that existed was tiny in comparrison to the space.
By taking the cabinets to the ceiling, enlarging the island and adding large pantry's we were able to achieve the storage needed. Then the fun began, all of the decorative details that make this space so stunning. Beautiful tile for the backsplash and a custom metal hood. Lighting and hardware to complement the hood.
Then, the vintage runner and natural wood elements to make the space feel more homey.

Idées déco pour un grand bar de salon avec évier linéaire campagne avec un évier encastré, un placard à porte shaker, des portes de placard noires, une crédence multicolore, un sol en bois brun, un sol marron et un plan de travail blanc.

Exemple d'un grand bar de salon linéaire nature avec des tabourets, un placard à porte shaker, des portes de placard noires, une crédence rouge, une crédence en brique, un plan de travail blanc, un sol en travertin et un sol marron.

Lori Hamilton
Aménagement d'un grand bar de salon classique en bois foncé et U avec des tabourets, un placard avec porte à panneau surélevé, parquet foncé, un évier encastré, plan de travail en marbre, un sol marron et un plan de travail blanc.
Aménagement d'un grand bar de salon classique en bois foncé et U avec des tabourets, un placard avec porte à panneau surélevé, parquet foncé, un évier encastré, plan de travail en marbre, un sol marron et un plan de travail blanc.

This new home was built on an old lot in Dallas, TX in the Preston Hollow neighborhood. The new home is a little over 5,600 sq.ft. and features an expansive great room and a professional chef’s kitchen. This 100% brick exterior home was built with full-foam encapsulation for maximum energy performance. There is an immaculate courtyard enclosed by a 9' brick wall keeping their spool (spa/pool) private. Electric infrared radiant patio heaters and patio fans and of course a fireplace keep the courtyard comfortable no matter what time of year. A custom king and a half bed was built with steps at the end of the bed, making it easy for their dog Roxy, to get up on the bed. There are electrical outlets in the back of the bathroom drawers and a TV mounted on the wall behind the tub for convenience. The bathroom also has a steam shower with a digital thermostatic valve. The kitchen has two of everything, as it should, being a commercial chef's kitchen! The stainless vent hood, flanked by floating wooden shelves, draws your eyes to the center of this immaculate kitchen full of Bluestar Commercial appliances. There is also a wall oven with a warming drawer, a brick pizza oven, and an indoor churrasco grill. There are two refrigerators, one on either end of the expansive kitchen wall, making everything convenient. There are two islands; one with casual dining bar stools, as well as a built-in dining table and another for prepping food. At the top of the stairs is a good size landing for storage and family photos. There are two bedrooms, each with its own bathroom, as well as a movie room. What makes this home so special is the Casita! It has its own entrance off the common breezeway to the main house and courtyard. There is a full kitchen, a living area, an ADA compliant full bath, and a comfortable king bedroom. It’s perfect for friends staying the weekend or in-laws staying for a month.

Cette image montre un grand bar de salon linéaire design en bois brun avec un évier posé, un placard à porte plane, un plan de travail en granite, une crédence beige, un sol en bois brun, un sol marron et un plan de travail beige.
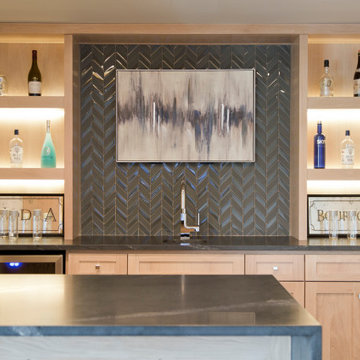
Exemple d'un grand bar de salon parallèle en bois clair avec des tabourets, un évier encastré, un placard avec porte à panneau encastré, un plan de travail en granite, une crédence noire, une crédence en céramique, parquet clair, un sol marron et plan de travail noir.

Details make the wine bar perfect: storage for all sorts of beverages, glass front display cabinets, and great lighting.
Photography: A&J Photography, Inc.

Aménagement d'un grand bar de salon linéaire moderne avec des tabourets, un évier encastré, un placard avec porte à panneau encastré, parquet clair, un sol marron, un plan de travail gris, des portes de placard grises, une crédence grise et une crédence en carreau de verre.
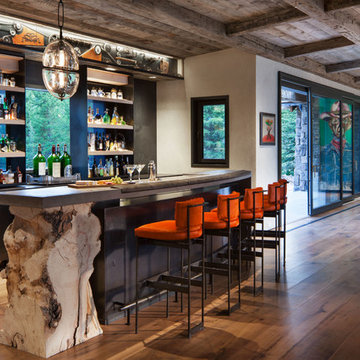
Idée de décoration pour un grand bar de salon parallèle chalet avec des tabourets, un sol en bois brun, un placard à porte plane, des portes de placard noires et un sol marron.

Idée de décoration pour un grand bar de salon avec évier parallèle chalet en bois brun avec un plan de travail en zinc, un sol en bois brun, un sol marron et plan de travail noir.

Metropolis Textured Melamine door style in Argent Oak Vertical finish. Designed by Danielle Melchione, CKD of Reico Kitchen & Bath. Photographed by BTW Images LLC.
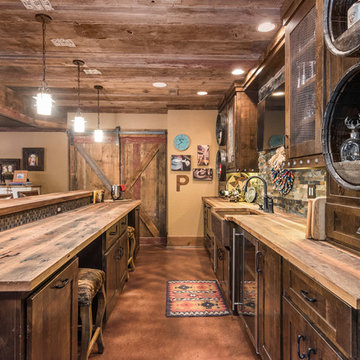
Inspiration pour un grand bar de salon parallèle chalet en bois foncé avec des tabourets, un placard à porte shaker, un plan de travail en bois, une crédence marron, une crédence en carrelage de pierre, sol en béton ciré, un sol marron et un plan de travail marron.

Interior design by Tineke Triggs of Artistic Designs for Living. Photography by Laura Hull.
Idée de décoration pour un grand bar de salon avec évier parallèle tradition avec un évier posé, des portes de placard bleues, un plan de travail en bois, un plan de travail marron, un placard à porte vitrée, une crédence bleue, une crédence en bois, parquet foncé et un sol marron.
Idée de décoration pour un grand bar de salon avec évier parallèle tradition avec un évier posé, des portes de placard bleues, un plan de travail en bois, un plan de travail marron, un placard à porte vitrée, une crédence bleue, une crédence en bois, parquet foncé et un sol marron.
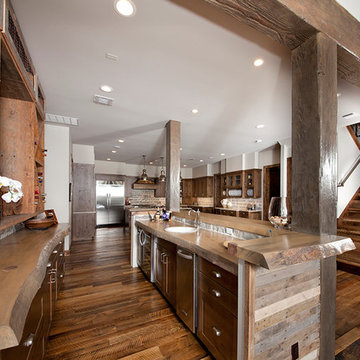
Featured Flooring: Antique Reclaimed Old Original Oak Flooring
Flooring Installer: H&H Hardwood Floors
Cette image montre un grand bar de salon linéaire chalet en bois brun avec des tabourets, un évier posé, un placard sans porte, un plan de travail en bois, un sol en bois brun, un sol marron et un plan de travail beige.
Cette image montre un grand bar de salon linéaire chalet en bois brun avec des tabourets, un évier posé, un placard sans porte, un plan de travail en bois, un sol en bois brun, un sol marron et un plan de travail beige.

Our clients sat down with Monique Teniere from Halifax Cabinetry to discuss their vision of a western style bar they wanted for their basement entertainment area. After conversations with the clients and taking inventory of the barn board they had purchased, Monique created design drawings that would then be brought to life by the skilled craftsmen of Halifax Cabinetry.
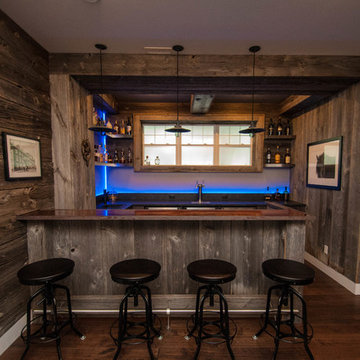
Our clients sat down with Monique Teniere from Halifax Cabinetry to discuss their vision of a western style bar they wanted for their basement entertainment area. After conversations with the clients and taking inventory of the barn board they had purchased, Monique created design drawings that would then be brought to life by the skilled craftsmen of Halifax Cabinetry.

Custom bar cabinet designed to display the ship model built by the client's father. THe wine racking is reminiscent of waves and the ship lap siding adds a nautical flair.
Photo: Tracy Witherspoon

Réalisation d'un grand bar de salon avec évier parallèle tradition en bois foncé avec un évier encastré, un plan de travail en quartz modifié, une crédence blanche, une crédence en quartz modifié, un sol en vinyl, un sol marron et un plan de travail blanc.

We took out an office in opening up the floor plan of this renovation. We designed this home bar complete with sink and beverage fridge which serves guests in the family room and living room. The mother of pearl penny round backsplash catches the light and echoes the coastal theme.
Idées déco de grands bars de salon avec un sol marron
1