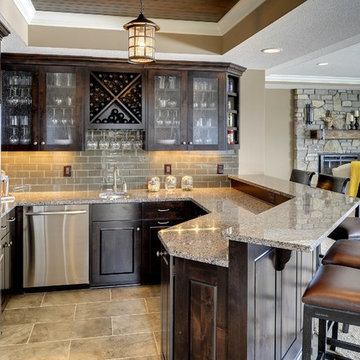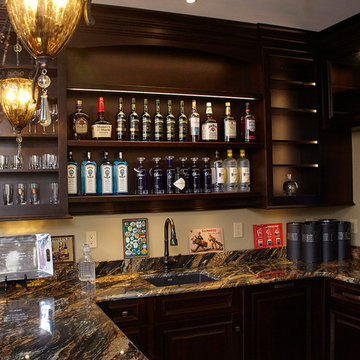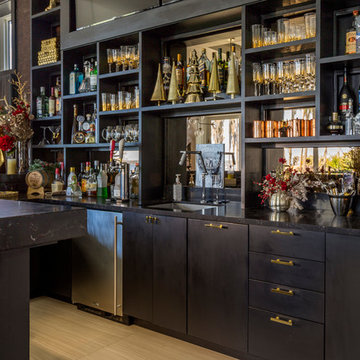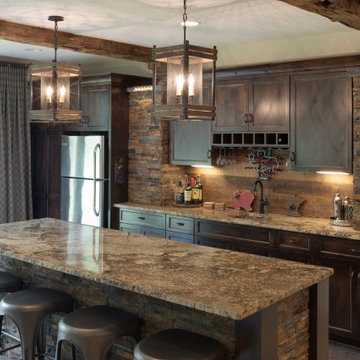Idées déco de grands bars de salon avec une crédence beige
Trier par :
Budget
Trier par:Populaires du jour
1 - 20 sur 688 photos
1 sur 3

With Summer on its way, having a home bar is the perfect setting to host a gathering with family and friends, and having a functional and totally modern home bar will allow you to do so!

Cette image montre un grand bar de salon linéaire design en bois brun avec un évier posé, un placard à porte plane, un plan de travail en granite, une crédence beige, un sol en bois brun, un sol marron et un plan de travail beige.

Inspiration pour un grand bar de salon avec évier minimaliste en U avec un placard à porte shaker, des portes de placard noires, un plan de travail en granite, une crédence beige, une crédence en céramique, parquet foncé, un sol marron, plan de travail noir et un évier encastré.

Spacecrafting
Idées déco pour un grand bar de salon en U avec des tabourets, un évier encastré, un placard à porte plane, des portes de placard marrons, un plan de travail en granite, une crédence beige, une crédence en céramique, parquet foncé, un sol marron et plan de travail noir.
Idées déco pour un grand bar de salon en U avec des tabourets, un évier encastré, un placard à porte plane, des portes de placard marrons, un plan de travail en granite, une crédence beige, une crédence en céramique, parquet foncé, un sol marron et plan de travail noir.

hill country contemporary house designed by oscar e flores design studio in cordillera ranch on a 14 acre property
Cette image montre un grand bar de salon parallèle traditionnel avec des tabourets, un évier posé, un placard à porte plane, des portes de placard marrons, une crédence beige, une crédence en marbre, un sol en carrelage de porcelaine et un sol marron.
Cette image montre un grand bar de salon parallèle traditionnel avec des tabourets, un évier posé, un placard à porte plane, des portes de placard marrons, une crédence beige, une crédence en marbre, un sol en carrelage de porcelaine et un sol marron.

Twist Tours
Cette image montre un grand bar de salon traditionnel avec un évier encastré, un placard à porte shaker, des portes de placard grises, un plan de travail en granite, une crédence beige et une crédence en céramique.
Cette image montre un grand bar de salon traditionnel avec un évier encastré, un placard à porte shaker, des portes de placard grises, un plan de travail en granite, une crédence beige et une crédence en céramique.

This custom designed basement home bar in Smyrna features a textured naples finish, with built-in wine racks, clear glass door insert upper cabinets, shaker door lower cabinets, a pullout trash can and brushed chrome hardware.

Functional layout and beautiful finishes make this kitchen a dream come true. Placing the sink on an angled corner of the island between the range and refrigerator creates an easy work triangle while the large island allows for roomy prep space. Two pantries, one near the range and one near the refrigerator, give plenty of storage for dry goods and cookware. Guests are kept out of the cooks way by placing ample seating and the full service bar on the other side of the island. Open views through the breakfast room to the beautiful back yard and through large openings to the adjoining family room and formal dining room make this already spacious kitchen feel even larger.

Cette image montre un grand bar de salon design en U avec des tabourets, un placard à porte plane, des portes de placard marrons, un plan de travail en granite, une crédence beige, une crédence en dalle de pierre, sol en béton ciré et un sol gris.

Greg Gruepenhof
Cette photo montre un grand bar de salon avec évier linéaire chic en bois foncé avec un évier posé, un placard avec porte à panneau surélevé, un plan de travail en granite, une crédence beige, une crédence en carrelage de pierre et un sol en bois brun.
Cette photo montre un grand bar de salon avec évier linéaire chic en bois foncé avec un évier posé, un placard avec porte à panneau surélevé, un plan de travail en granite, une crédence beige, une crédence en carrelage de pierre et un sol en bois brun.

Stainless steel appliances in basement wet bar. Subway tile backsplash. Large floor tiles. Stone countertops. Photography by Spacecrafting.
Idée de décoration pour un grand bar de salon tradition en U et bois foncé avec des tabourets, un placard à porte shaker, une crédence beige et une crédence en carrelage métro.
Idée de décoration pour un grand bar de salon tradition en U et bois foncé avec des tabourets, un placard à porte shaker, une crédence beige et une crédence en carrelage métro.

Plenty of open shelving for bottles of liquor and glasses and plenty of closed storage below the counters. The Asko dishwasher is to the right of the sink and is hidden behind a decorative door panel so it looks just like a cabinet!

Idées déco pour un grand bar de salon classique en L et bois brun avec des tabourets, un évier encastré, un placard avec porte à panneau surélevé, un plan de travail en granite, une crédence beige, une crédence en carrelage de pierre et un sol en bois brun.

Inspiration pour un grand bar de salon avec évier design en L avec un évier encastré, un placard à porte plane, des portes de placard noires, un plan de travail en granite, une crédence beige et une crédence en bois.

A great wet bar....and beverage fridge, wine storage for the special wine o clock hour. The glass doors show off your special glassware.
Idée de décoration pour un grand bar de salon tradition en L et bois foncé avec un évier encastré, un placard avec porte à panneau encastré, un plan de travail en granite, une crédence beige, une crédence en carrelage de pierre et un sol en bois brun.
Idée de décoration pour un grand bar de salon tradition en L et bois foncé avec un évier encastré, un placard avec porte à panneau encastré, un plan de travail en granite, une crédence beige, une crédence en carrelage de pierre et un sol en bois brun.

Bespoke marble top bar with dark blue finish, fluted glass, brass uprights to mirrored shelving, the bar has a mini fridge and sink for easy access
Inspiration pour un grand bar de salon avec évier design avec un évier posé, un placard à porte plane, des portes de placard bleues, plan de travail en marbre, une crédence beige, une crédence en marbre, moquette, un sol gris et un plan de travail beige.
Inspiration pour un grand bar de salon avec évier design avec un évier posé, un placard à porte plane, des portes de placard bleues, plan de travail en marbre, une crédence beige, une crédence en marbre, moquette, un sol gris et un plan de travail beige.

Natural stone and free flowing live edge wood cut bar top are the focus in this pool/bar room. LVP flooring in a light warm driftwood color is a beautiful accent color with the Chilton Woodlake blend stone back bar wall.
(Ryan Hainey)

This 2-story home with first-floor owner’s suite includes a 3-car garage and an inviting front porch. A dramatic 2-story ceiling welcomes you into the foyer where hardwood flooring extends throughout the main living areas of the home including the dining room, great room, kitchen, and breakfast area. The foyer is flanked by the study to the right and the formal dining room with stylish coffered ceiling and craftsman style wainscoting to the left. The spacious great room with 2-story ceiling includes a cozy gas fireplace with custom tile surround. Adjacent to the great room is the kitchen and breakfast area. The kitchen is well-appointed with Cambria quartz countertops with tile backsplash, attractive cabinetry and a large pantry. The sunny breakfast area provides access to the patio and backyard. The owner’s suite with includes a private bathroom with 6’ tile shower with a fiberglass base, free standing tub, and an expansive closet. The 2nd floor includes a loft, 2 additional bedrooms and 2 full bathrooms.

Bespoke kitchen design - pill shaped fluted island with ink blue wall cabinetry. Zellige tiles clad the shelves and chimney breast, paired with patterned encaustic floor tiles.

Wet Bar with full refrigerator, wine rack and bar seating.
Exemple d'un grand bar de salon avec évier parallèle montagne en bois foncé avec un évier encastré, un placard à porte plane, un plan de travail en quartz modifié, une crédence beige, une crédence en carrelage de pierre, un sol en carrelage de céramique, un sol marron et un plan de travail marron.
Exemple d'un grand bar de salon avec évier parallèle montagne en bois foncé avec un évier encastré, un placard à porte plane, un plan de travail en quartz modifié, une crédence beige, une crédence en carrelage de pierre, un sol en carrelage de céramique, un sol marron et un plan de travail marron.
Idées déco de grands bars de salon avec une crédence beige
1