Idées déco de grands bars de salon avec une crédence en brique
Trier par :
Budget
Trier par:Populaires du jour
121 - 140 sur 214 photos
1 sur 3
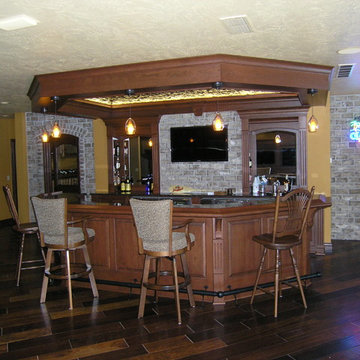
On projects like this traditional and wine cellar, we are often brought to finish out spaces with unique and custom touches to perfect the rooms. In this instance, we were commissioned to build a custom, traditional wet bar to serve as a focal point for the room with an adjoining wine cellar.
This effect of this is a great, finished basement perfect for not only storing wine, but also entertaining and hosting guests and family.
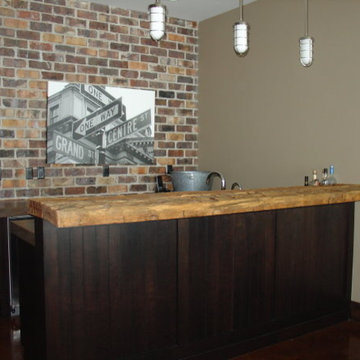
Cette image montre un grand bar de salon avec évier parallèle craftsman en bois foncé avec un plan de travail en bois, une crédence multicolore, une crédence en brique, parquet foncé, un évier encastré et un sol marron.
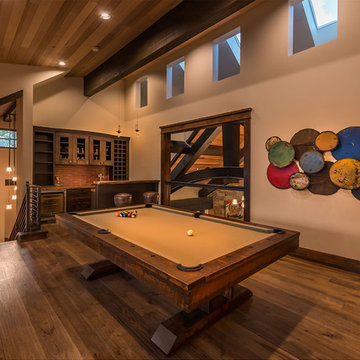
The game room features a pool table and bar. Photographer: Vance Fox
Aménagement d'un grand bar de salon parallèle contemporain en bois foncé avec des tabourets, un sol en bois brun, un placard à porte plane, une crédence en brique et un sol marron.
Aménagement d'un grand bar de salon parallèle contemporain en bois foncé avec des tabourets, un sol en bois brun, un placard à porte plane, une crédence en brique et un sol marron.
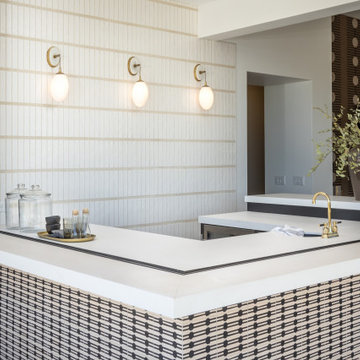
Réalisation d'un grand bar de salon avec évier tradition en U avec un évier intégré, un placard avec porte à panneau surélevé, des portes de placard noires, un plan de travail en quartz modifié, une crédence blanche, une crédence en brique, parquet clair, un sol beige et un plan de travail blanc.
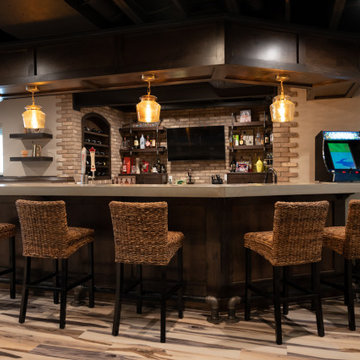
Cette photo montre un grand bar de salon parallèle chic avec des tabourets, un évier encastré, des étagères flottantes, un plan de travail en béton, une crédence en brique, un sol en vinyl et un plan de travail gris.
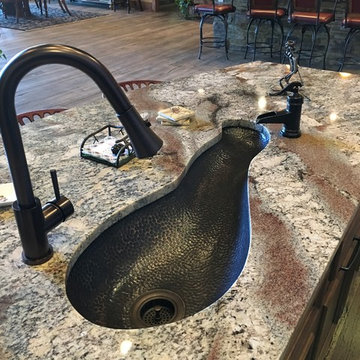
Idée de décoration pour un grand bar de salon parallèle tradition en bois brun avec des tabourets, un évier encastré, un plan de travail en granite et une crédence en brique.
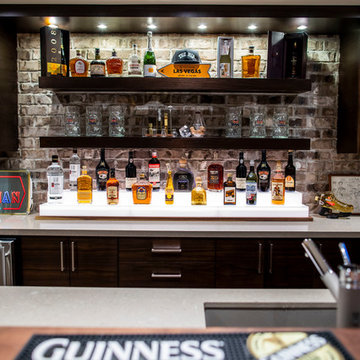
Aia photography
Exemple d'un grand bar de salon en L et bois brun avec des tabourets, un évier encastré, un placard à porte shaker, un plan de travail en quartz modifié, une crédence marron, une crédence en brique, un sol en bois brun, un sol marron et un plan de travail beige.
Exemple d'un grand bar de salon en L et bois brun avec des tabourets, un évier encastré, un placard à porte shaker, un plan de travail en quartz modifié, une crédence marron, une crédence en brique, un sol en bois brun, un sol marron et un plan de travail beige.
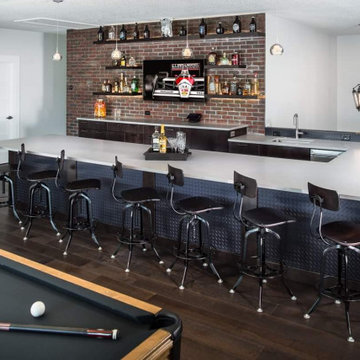
Inspiration pour un grand bar de salon bohème en U et bois foncé avec des tabourets, un évier encastré, un placard à porte plane, un plan de travail en quartz modifié, une crédence en brique et un plan de travail beige.
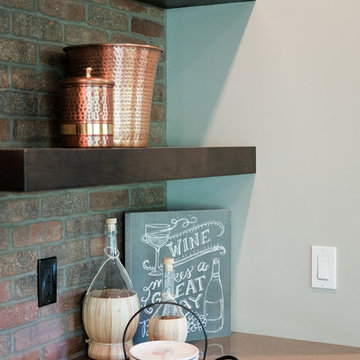
Idées déco pour un grand bar de salon avec évier linéaire craftsman en bois foncé avec un évier encastré, un placard avec porte à panneau encastré, un plan de travail en quartz modifié, une crédence rouge, une crédence en brique, sol en béton ciré et un sol marron.
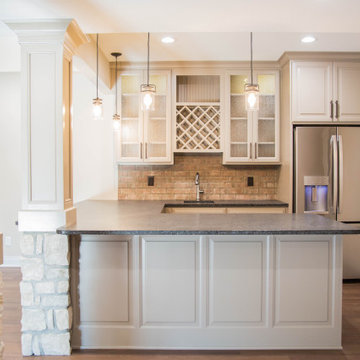
A bar in the finished basement provides a great place to unwind and entertain friends and family.
Exemple d'un grand bar de salon avec évier tendance en U avec un sol en bois brun, un sol marron, un évier encastré, un placard avec porte à panneau surélevé, des portes de placard blanches, un plan de travail en granite, une crédence rouge, une crédence en brique et un plan de travail gris.
Exemple d'un grand bar de salon avec évier tendance en U avec un sol en bois brun, un sol marron, un évier encastré, un placard avec porte à panneau surélevé, des portes de placard blanches, un plan de travail en granite, une crédence rouge, une crédence en brique et un plan de travail gris.
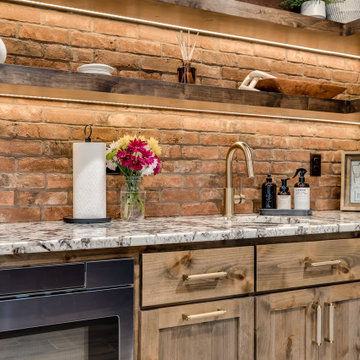
When our long-time VIP clients let us know they were ready to finish the basement that was a part of our original addition we were jazzed and for a few reasons.
One, they have complete trust in us and never shy away from any of our crazy ideas, and two they wanted the space to feel like local restaurant Brick & Bourbon with moody vibes, lots of wooden accents, and statement lighting.
They had a couple more requests, which we implemented such as a movie theater room with theater seating, completely tiled guest bathroom that could be "hosed down if necessary," ceiling features, drink rails, unexpected storage door, and wet bar that really is more of a kitchenette.
So, not a small list to tackle.
Alongside Tschida Construction we made all these things happen.
Photographer- Chris Holden Photos
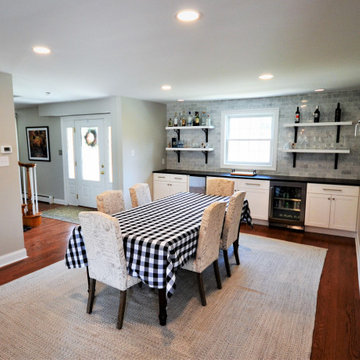
This project started with wanting a bigger kitchen and a more open floor plan but it turned into a total redesign of the space. By moving the laundry upstairs, we incorporated the old laundry room space into the new kitchen. Removing walls, enlarging openings between rooms, and redesigning the foyer coat closet and kitchen pantry a new space was born. With the new open floor plan, the cabinetry design window layout needed to change as well. An original laundry room window was framed in and re-bricked on the exterior, a large picture window was added to the new kitchen design- adding tons of light as well as great views of the clients backyard and pool area. The dining room window was changed to accommodate new cabinetry. The new kitchen design in Fabuwood Cabinetry’s Galaxy Frost hosts a large island for plenty of prep space and seating for the kids. The dining room has a huge new buffet / dry bar with tiled wall and open shelves. Black Pearl Leathered granite countertops and marble tile backsplash top off the space. What a transformation! There are really to many details to mention. Everything came together to create a terrific new space.
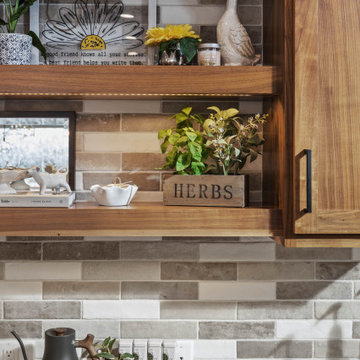
Beverage Center
Idées déco pour un grand bar de salon sans évier linéaire classique en bois brun avec aucun évier ou lavabo, un placard à porte shaker, un plan de travail en quartz modifié, une crédence multicolore, une crédence en brique, un sol en bois brun, un sol marron et un plan de travail blanc.
Idées déco pour un grand bar de salon sans évier linéaire classique en bois brun avec aucun évier ou lavabo, un placard à porte shaker, un plan de travail en quartz modifié, une crédence multicolore, une crédence en brique, un sol en bois brun, un sol marron et un plan de travail blanc.
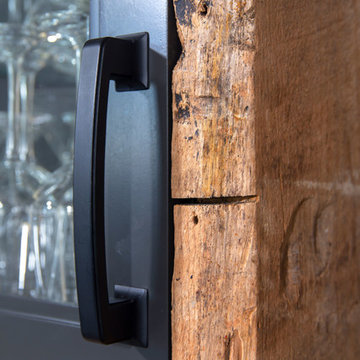
Build Method: Inset
Base cabinets: SW Black Fox
Countertop: Caesarstone Rugged Concrete
Special feature: Pool Stick storage
Ice maker panel
Bar tower cabinets: Exterior sides – Reclaimed wood
Interior: SW Black Fox with glass shelves
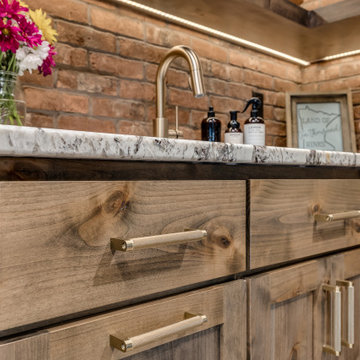
When our long-time VIP clients let us know they were ready to finish the basement that was a part of our original addition we were jazzed and for a few reasons.
One, they have complete trust in us and never shy away from any of our crazy ideas, and two they wanted the space to feel like local restaurant Brick & Bourbon with moody vibes, lots of wooden accents, and statement lighting.
They had a couple more requests, which we implemented such as a movie theater room with theater seating, completely tiled guest bathroom that could be "hosed down if necessary," ceiling features, drink rails, unexpected storage door, and wet bar that really is more of a kitchenette.
So, not a small list to tackle.
Alongside Tschida Construction we made all these things happen.
Photographer- Chris Holden Photos
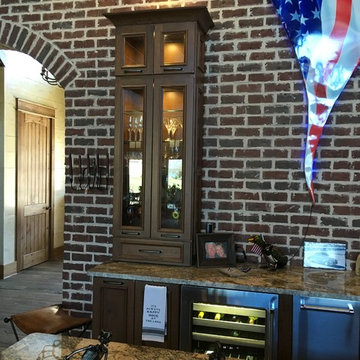
Inspiration pour un grand bar de salon parallèle traditionnel en bois brun avec des tabourets, un évier encastré, un plan de travail en granite et une crédence en brique.
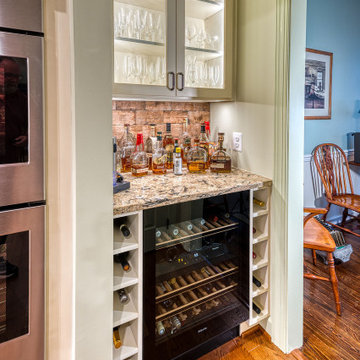
This kitchen remodel in Leesburg, VA includes a large island with cooktop an Sapele Mahogany countertop.
Idées déco pour un grand bar de salon classique avec un placard à porte shaker et une crédence en brique.
Idées déco pour un grand bar de salon classique avec un placard à porte shaker et une crédence en brique.
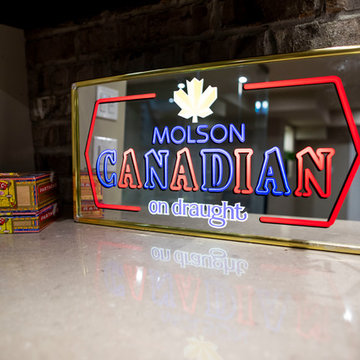
Aia photography
Cette image montre un grand bar de salon en L et bois brun avec des tabourets, un évier encastré, un placard à porte shaker, un plan de travail en quartz modifié, une crédence marron, une crédence en brique, un sol en bois brun, un sol marron et un plan de travail beige.
Cette image montre un grand bar de salon en L et bois brun avec des tabourets, un évier encastré, un placard à porte shaker, un plan de travail en quartz modifié, une crédence marron, une crédence en brique, un sol en bois brun, un sol marron et un plan de travail beige.
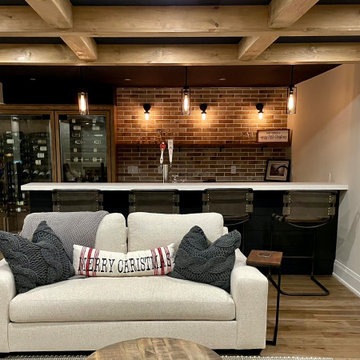
Réalisation d'un grand bar de salon tradition en U avec un évier encastré, un placard à porte plane, des portes de placard noires, un plan de travail en quartz modifié, une crédence multicolore, une crédence en brique, parquet clair, un sol beige et un plan de travail blanc.
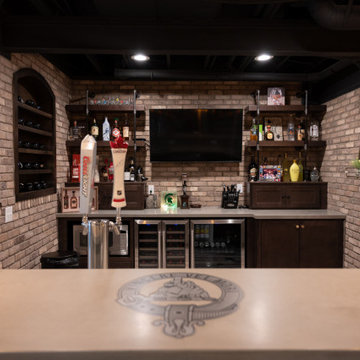
Aménagement d'un grand bar de salon parallèle classique avec des tabourets, un évier encastré, des étagères flottantes, un plan de travail en béton, une crédence en brique, un sol en vinyl et un plan de travail gris.
Idées déco de grands bars de salon avec une crédence en brique
7