Idées déco de grands bars de salon avec une crédence en mosaïque
Trier par :
Budget
Trier par:Populaires du jour
1 - 20 sur 275 photos
1 sur 3

A pass through bar was created between the dining area and the hallway, allowing custom cabinetry, a wine fridge and mosaic tile and stone backsplash to live. The client's collection of blown glass stemware are showcased in the lit cabinets above the serving stations that have hand-painted French tiles within their backsplash.

Beautiful soft modern by Canterbury Custom Homes, LLC in University Park Texas. Large windows fill this home with light. Designer finishes include, extensive tile work, wall paper, specialty lighting, etc...

Another beautiful home built by G.A. White Homes. We had the pleasure of working on the kitchen, living room, basement bar, and bathrooms. This home has a very classic and clean elements which makes for a very welcoming feel.
Designer: Aaron Mauk

Inspiration pour un grand bar de salon parallèle design en bois foncé avec des tabourets, un évier encastré, un placard avec porte à panneau encastré, un plan de travail en quartz modifié, une crédence multicolore, une crédence en mosaïque, un sol en carrelage de céramique et un sol beige.

Modern Outdoor Kitchen designed and built by Hochuli Design and Remodeling Team to accommodate a family who enjoys spending most of their time outdoors.
Photos by: Ryan WIlson

Old world charm, modern styles and color with this craftsman styled kitchen. Plank parquet wood flooring is porcelain tile throughout the bar, kitchen and laundry areas. Marble mosaic behind the range. Featuring white painted cabinets with 2 islands, one island is the bar with glass cabinetry above, and hanging glasses. On the middle island, a complete large natural pine slab, with lighting pendants over both. Laundry room has a folding counter backed by painted tonque and groove planks, as well as a built in seat with storage on either side. Lots of natural light filters through this beautiful airy space, as the windows reach the white quartzite counters.
Project Location: Santa Barbara, California. Project designed by Maraya Interior Design. From their beautiful resort town of Ojai, they serve clients in Montecito, Hope Ranch, Malibu, Westlake and Calabasas, across the tri-county areas of Santa Barbara, Ventura and Los Angeles, south to Hidden Hills- north through Solvang and more.
Vance Simms, Contractor

Idées déco pour un grand bar de salon sans évier linéaire classique avec aucun évier ou lavabo, un placard à porte shaker, des portes de placard blanches, un plan de travail en bois, une crédence blanche, une crédence en mosaïque, un sol en bois brun, un sol marron et un plan de travail marron.

The mountains have never felt closer to eastern Kansas in this gorgeous, mountain-style custom home. Luxurious finishes, like faux painted walls and top-of-the-line fixtures and appliances, come together with countless custom-made details to create a home that is perfect for entertaining, relaxing, and raising a family. The exterior landscaping and beautiful secluded lot on wooded acreage really make this home feel like you're living in comfortable luxury in the middle of the Colorado Mountains.
Photos by Thompson Photography
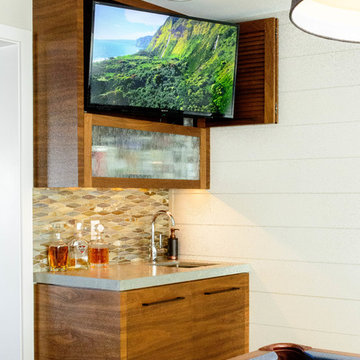
40' Sony TV for a pool table room
Cette photo montre un grand bar de salon avec évier linéaire tendance en bois clair avec un évier encastré, un placard à porte plane, un plan de travail en béton, une crédence beige, une crédence en mosaïque, parquet clair, un sol marron et un plan de travail gris.
Cette photo montre un grand bar de salon avec évier linéaire tendance en bois clair avec un évier encastré, un placard à porte plane, un plan de travail en béton, une crédence beige, une crédence en mosaïque, parquet clair, un sol marron et un plan de travail gris.
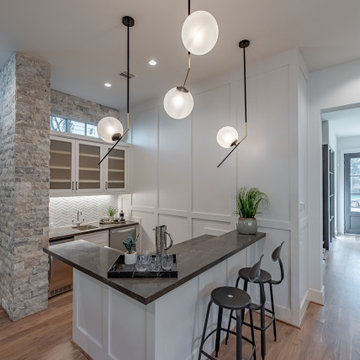
Contemporary Wet bar with herringbone backsplash, stone wall accent, and white wainscoting.
Idée de décoration pour un grand bar de salon avec évier design en L avec un placard à porte vitrée, une crédence blanche, plan de travail noir, un évier intégré, des portes de placard blanches, un plan de travail en quartz, une crédence en mosaïque et parquet clair.
Idée de décoration pour un grand bar de salon avec évier design en L avec un placard à porte vitrée, une crédence blanche, plan de travail noir, un évier intégré, des portes de placard blanches, un plan de travail en quartz, une crédence en mosaïque et parquet clair.
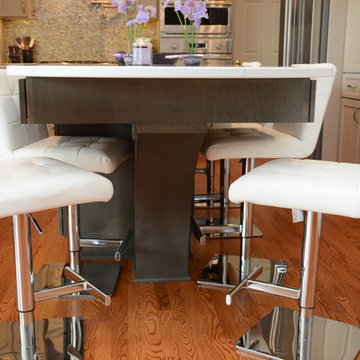
This kitchen features Brighton Cabinetry with Custom Level doors. The perimeter cabinetry is Maple Landmark and the island and credenza are Maple Truffle. The countertops are Twin Arch Basento quartz.
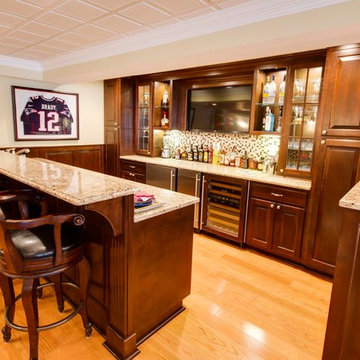
Aménagement d'un grand bar de salon classique en U et bois brun avec des tabourets, un évier encastré, un placard avec porte à panneau surélevé, un plan de travail en granite, une crédence multicolore, une crédence en mosaïque, parquet clair et un sol marron.
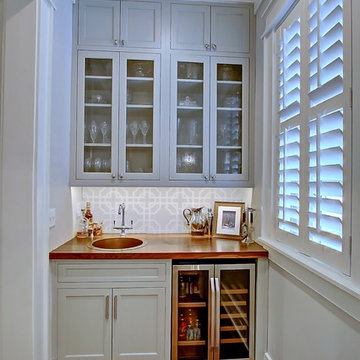
Designed in conjunction with Vinyet Architecture for homeowners who love the outdoors, this custom home flows smoothly from inside to outside with large doors that extends the living area out to a covered porch, hugging an oak tree. It also has a front porch and a covered path leading from the garage to the mud room and side entry. The two car garage features unique designs made to look more like a historic carriage home. The garage is directly linked to the master bedroom and bonus room. The interior has many high end details and features walnut flooring, built-in shelving units and an open cottage style kitchen dressed in ship lap siding and luxury appliances. We worked with Krystine Edwards Design on the interiors and incorporated products from Ferguson, Victoria + Albert, Landrum Tables, Circa Lighting

Idées déco pour un grand bar de salon avec évier linéaire bord de mer avec un évier encastré, des portes de placard blanches, une crédence bleue, une crédence en mosaïque, un sol beige et un plan de travail beige.
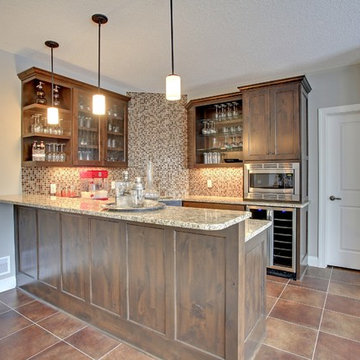
Basement bar and kitchenette for entertaining– the Super Bowl, the Oscars, or a sleepover party.
Photography by Spacecrafting
Réalisation d'un grand bar de salon tradition en U et bois foncé avec des tabourets, un évier encastré, un placard à porte vitrée, un plan de travail en quartz, une crédence marron, une crédence en mosaïque et un sol en carrelage de céramique.
Réalisation d'un grand bar de salon tradition en U et bois foncé avec des tabourets, un évier encastré, un placard à porte vitrée, un plan de travail en quartz, une crédence marron, une crédence en mosaïque et un sol en carrelage de céramique.
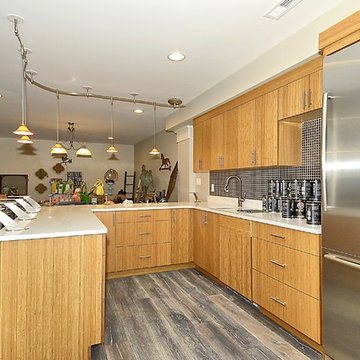
Cette photo montre un grand bar de salon craftsman en L avec parquet foncé, des tabourets, un évier encastré, un placard à porte plane, des portes de placard marrons, un plan de travail en surface solide, une crédence marron, une crédence en mosaïque et un sol gris.

It's pure basement envy when you see this grown up remodel that transformed an entire basement from playroom to a serene space comfortable for entertaining, lounging and family activities. The remodeled basement includes zones for watching TV, playing pool, mixing drinks, gaming and table activities as well as a three-quarter bath, guest room and ample storage. Enjoy this Red House Remodel!
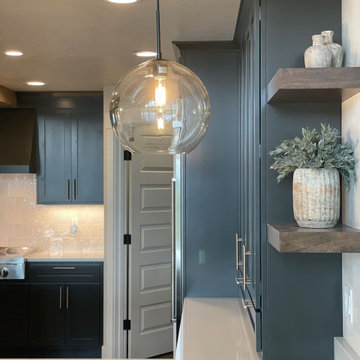
Aménagement d'un grand bar de salon moderne en U avec un évier encastré, un placard à porte shaker, des portes de placards vertess, un plan de travail en quartz, une crédence en mosaïque, parquet foncé et un plan de travail blanc.
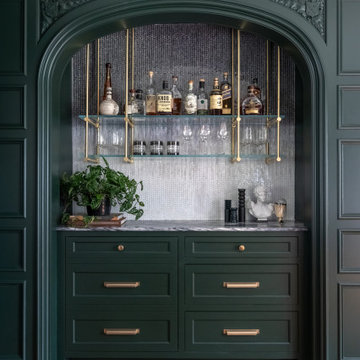
Exemple d'un grand bar de salon chic avec des portes de placards vertess, plan de travail en marbre, une crédence multicolore, une crédence en mosaïque, parquet clair, un sol marron et un plan de travail multicolore.

Executive wine bar created with our CEO in mind. Masculine features in color and wood with custom cabinetry, glass & marble backsplash and topped off with Cambria on the counter. Floating shelves offer display for accessories and the array of stemware invite one to step up for a pour.
Photography by Lydia Cutter
Idées déco de grands bars de salon avec une crédence en mosaïque
1