Idées déco de grands bars de salon avec une crédence miroir
Trier par :
Budget
Trier par:Populaires du jour
1 - 20 sur 634 photos
1 sur 3

Glamourous dry bar with tall Lincoln marble backsplash and vintage mirror. Flanked by custom deGournay wall mural.
Idées déco pour un grand bar de salon sans évier parallèle victorien avec un placard à porte shaker, des portes de placard noires, plan de travail en marbre, une crédence blanche, une crédence miroir, un sol en marbre, un sol beige et un plan de travail blanc.
Idées déco pour un grand bar de salon sans évier parallèle victorien avec un placard à porte shaker, des portes de placard noires, plan de travail en marbre, une crédence blanche, une crédence miroir, un sol en marbre, un sol beige et un plan de travail blanc.
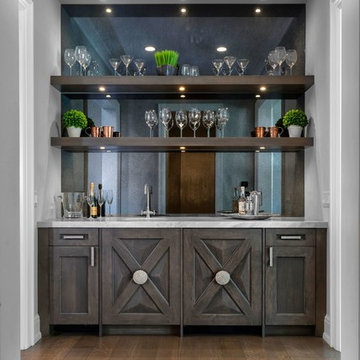
Réalisation d'un grand bar de salon avec évier tradition en bois vieilli avec plan de travail en marbre, une crédence miroir, un sol en bois brun et un sol marron.
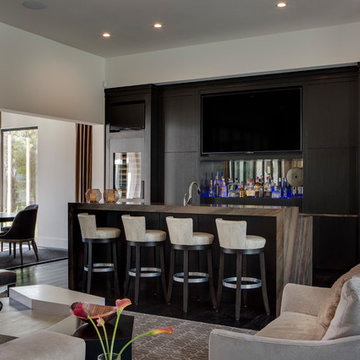
Cette image montre un grand bar de salon linéaire design avec des tabourets, un placard à porte plane, des portes de placard noires, un plan de travail en granite, une crédence miroir et un plan de travail marron.

Architect: DeNovo Architects, Interior Design: Sandi Guilfoil of HomeStyle Interiors, Landscape Design: Yardscapes, Photography by James Kruger, LandMark Photography
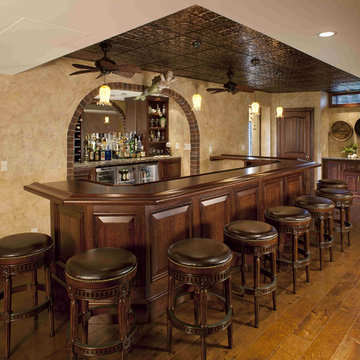
Designed & fabricated in the In-House Cabinet shop of Media Rooms Inc.
Cette photo montre un grand bar de salon chic en U et bois foncé avec des tabourets, parquet foncé, un placard avec porte à panneau surélevé, un plan de travail en bois, une crédence miroir et un plan de travail marron.
Cette photo montre un grand bar de salon chic en U et bois foncé avec des tabourets, parquet foncé, un placard avec porte à panneau surélevé, un plan de travail en bois, une crédence miroir et un plan de travail marron.

Love the high-gloss black lacquered finish we painted on these cabinets in this glamorous home bar.
Cette photo montre un grand bar de salon chic avec un évier encastré, un placard avec porte à panneau encastré, des portes de placard noires, plan de travail en marbre, une crédence miroir, un sol en bois brun, un sol marron et un plan de travail blanc.
Cette photo montre un grand bar de salon chic avec un évier encastré, un placard avec porte à panneau encastré, des portes de placard noires, plan de travail en marbre, une crédence miroir, un sol en bois brun, un sol marron et un plan de travail blanc.

Home bar located in family game room. Stainless steel accents accompany a mirror that doubles as a TV.
Aménagement d'un grand bar de salon classique avec un évier encastré, un sol en carrelage de porcelaine, des tabourets, un placard à porte vitrée, une crédence miroir, un sol gris et un plan de travail blanc.
Aménagement d'un grand bar de salon classique avec un évier encastré, un sol en carrelage de porcelaine, des tabourets, un placard à porte vitrée, une crédence miroir, un sol gris et un plan de travail blanc.
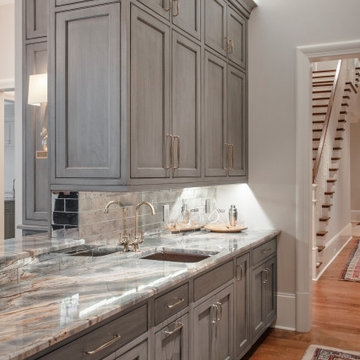
Cette photo montre un grand bar de salon avec évier parallèle avec un évier encastré, un placard à porte affleurante, des portes de placard grises, un plan de travail en quartz, une crédence grise, une crédence miroir, un sol en bois brun, un sol marron et un plan de travail gris.

what a game room! check out the dark walnut herringbone floor with the matching dark walnut U shaped bar. the red mohair velvet barstools punch color to lighten the dramatic darkness. tom Dixon pendant lighting hangs from the high ceiling.

Our Petite Lounge was formerly a small atrium, but after opening up the small doorway to create this dramatic entry, it is a stunning part of a trifecta of spaces meant to elegantly and comfortably entertain well. The black marble tile in inlaid with brass undulating details, which we echoed in the custom brass fittings we used to support our glass shelves.
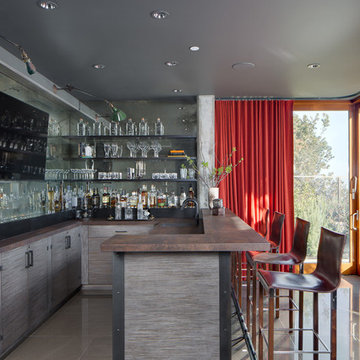
Aménagement d'un grand bar de salon contemporain en L avec des tabourets, une crédence miroir, un sol gris, un évier encastré, un placard à porte plane et des portes de placard grises.

Modern Architecture and Refurbishment - Balmoral
The objective of this residential interior refurbishment was to create a bright open-plan aesthetic fit for a growing family. The client employed Cradle to project manage the job, which included developing a master plan for the modern architecture and interior design of the project. Cradle worked closely with AIM Building Contractors on the execution of the refurbishment, as well as Graeme Nash from Optima Joinery and Frances Wellham Design for some of the furniture finishes.
The staged refurbishment required the expansion of several areas in the home. By improving the residential ceiling design in the living and dining room areas, we were able to increase the flow of light and expand the space. A focal point of the home design, the entertaining hub features a beautiful wine bar with elegant brass edging and handles made from Mother of Pearl, a recurring theme of the residential design.
Following high end kitchen design trends, Cradle developed a cutting edge kitchen design that harmonized with the home's new aesthetic. The kitchen was identified as key, so a range of cooking products by Gaggenau were specified for the project. Complementing the modern architecture and design of this home, Corian bench tops were chosen to provide a beautiful and durable surface, which also allowed a brass edge detail to be securely inserted into the bench top. This integrated well with the surrounding tiles, caesar stone and joinery.
High-end finishes are a defining factor of this luxury residential house design. As such, the client wanted to create a statement using some of the key materials. Mutino tiling on the kitchen island and in living area niches achieved the desired look in these areas. Lighting also plays an important role throughout the space and was used to highlight the materials and the large ceiling voids. Lighting effects were achieved with the addition of concealed LED lights, recessed LED down lights and a striking black linear up/down LED profile.
The modern architecture and refurbishment of this beachside home also includes a new relocated laundry, powder room, study room and en-suite for the downstairs bedrooms.
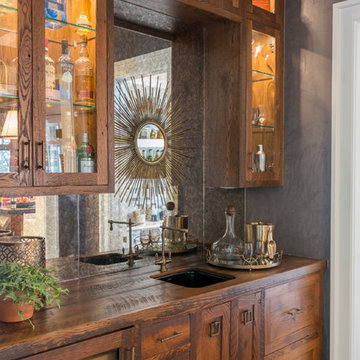
JS Gibson
Idées déco pour un grand bar de salon avec évier linéaire classique en bois brun avec un évier encastré, un placard à porte vitrée, un plan de travail en bois, une crédence miroir, parquet foncé et un plan de travail marron.
Idées déco pour un grand bar de salon avec évier linéaire classique en bois brun avec un évier encastré, un placard à porte vitrée, un plan de travail en bois, une crédence miroir, parquet foncé et un plan de travail marron.

Spacecrafting Photography
Exemple d'un grand bar de salon parallèle chic en bois foncé avec des tabourets, un évier encastré, un placard à porte shaker, un plan de travail en quartz modifié, une crédence miroir, un sol en carrelage de céramique, un sol marron et un plan de travail gris.
Exemple d'un grand bar de salon parallèle chic en bois foncé avec des tabourets, un évier encastré, un placard à porte shaker, un plan de travail en quartz modifié, une crédence miroir, un sol en carrelage de céramique, un sol marron et un plan de travail gris.

Idées déco pour un grand bar de salon parallèle contemporain en bois brun avec un placard sans porte, un plan de travail en granite, une crédence miroir, un sol en calcaire, un sol beige et des tabourets.
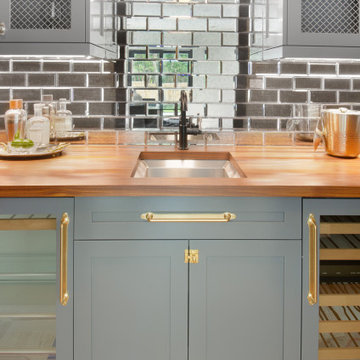
Cette photo montre un grand bar de salon avec évier linéaire tendance avec un évier encastré, un placard à porte shaker, des portes de placard grises, un plan de travail en bois, une crédence miroir, parquet clair et un sol beige.
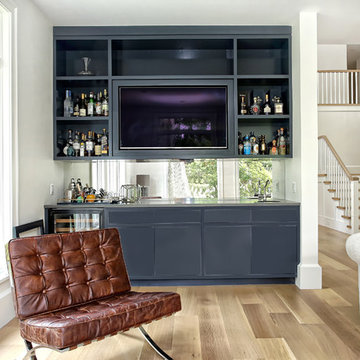
Aménagement d'un grand bar de salon avec évier linéaire classique avec un évier encastré, un placard à porte plane, des portes de placard bleues, plan de travail en marbre, une crédence miroir, parquet clair et un sol beige.

The original plan called for an antique back bar to be installed in the family room. Available antiges were too large for the space, so a new mahogany bar was built to resemble an antique.
Roger Wade photo.
Roger Wade photo.
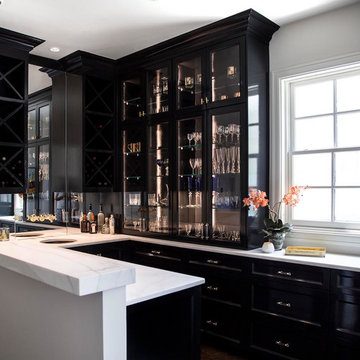
Gloss lacquered cabinets painted in Sherwin Williams' "Inkwell".
Réalisation d'un grand bar de salon tradition en U avec un évier encastré, un placard avec porte à panneau encastré, des portes de placard noires, plan de travail en marbre, une crédence miroir et parquet foncé.
Réalisation d'un grand bar de salon tradition en U avec un évier encastré, un placard avec porte à panneau encastré, des portes de placard noires, plan de travail en marbre, une crédence miroir et parquet foncé.
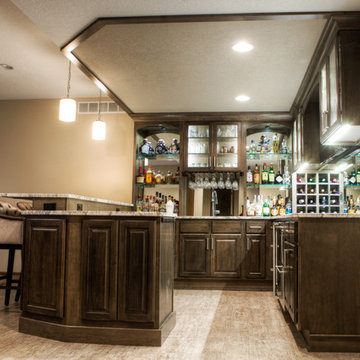
K&E Productions
Idée de décoration pour un grand bar de salon avec évier tradition en U et bois foncé avec un évier encastré, un placard avec porte à panneau surélevé, un plan de travail en quartz modifié, une crédence multicolore, une crédence miroir, un sol en vinyl et un sol gris.
Idée de décoration pour un grand bar de salon avec évier tradition en U et bois foncé avec un évier encastré, un placard avec porte à panneau surélevé, un plan de travail en quartz modifié, une crédence multicolore, une crédence miroir, un sol en vinyl et un sol gris.
Idées déco de grands bars de salon avec une crédence miroir
1