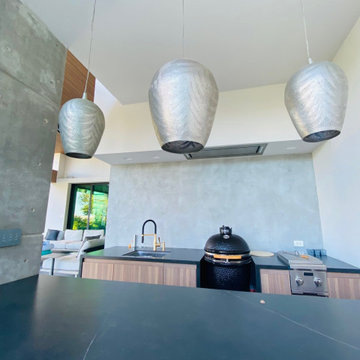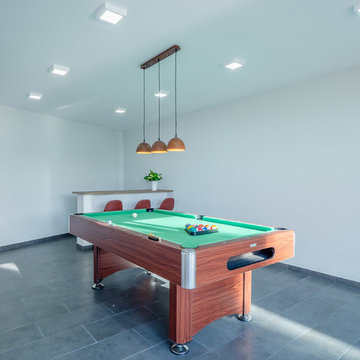Idées déco de grands bars de salon bleus
Trier par :
Budget
Trier par:Populaires du jour
81 - 100 sur 122 photos
1 sur 3
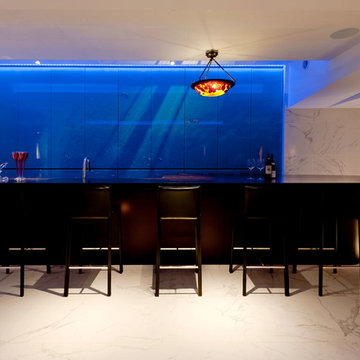
バーカウンターの水中写真を挟んだ青いガラスの壁は収納棚となっており、繊細な気泡が描かれた。中庭の滝がトップライトを伝い、透過した光が水のゆらぎを壁面に映す。
Aménagement d'un grand bar de salon contemporain avec des tabourets.
Aménagement d'un grand bar de salon contemporain avec des tabourets.
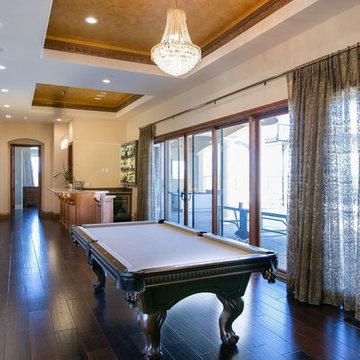
Impluvium Architecture
Location: San Ramon, CA, USA
This project was a direct referral from a friend. I was the Architect and helped coordinate with various sub-contractors. I also co-designed the project with various consultants including Interior and Landscape Design
Almost always, and in this case, I do my best to draw out the creativity of my clients, even when they think that they are not creative. This house is a perfect example of that with much of the client's vision and culture infused into the house.
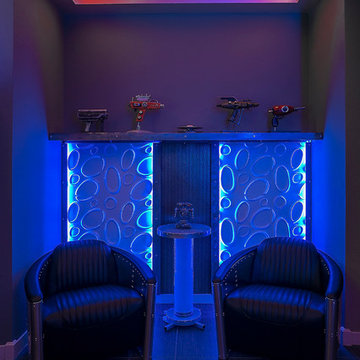
Mike Small Photography
Cette photo montre un grand bar de salon moderne avec un évier encastré, un placard à porte plane, des portes de placard grises, un plan de travail en granite, une crédence noire, une crédence en dalle de pierre, un sol en carrelage de porcelaine et un sol gris.
Cette photo montre un grand bar de salon moderne avec un évier encastré, un placard à porte plane, des portes de placard grises, un plan de travail en granite, une crédence noire, une crédence en dalle de pierre, un sol en carrelage de porcelaine et un sol gris.
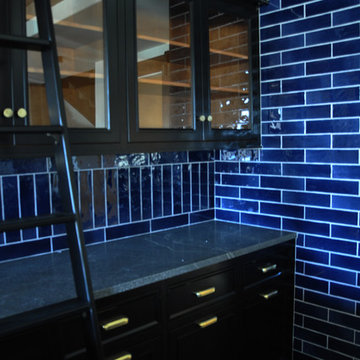
Mindy Schalinske
Inspiration pour un grand bar de salon traditionnel en L et bois foncé avec des tabourets, un placard à porte vitrée, une crédence bleue, une crédence en céramique et un sol marron.
Inspiration pour un grand bar de salon traditionnel en L et bois foncé avec des tabourets, un placard à porte vitrée, une crédence bleue, une crédence en céramique et un sol marron.
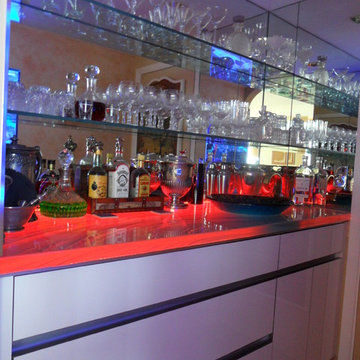
acrylic cabinets with glass countertop. Has custom L.E.D lighting
Idée de décoration pour un grand bar de salon linéaire minimaliste avec un placard à porte plane, des portes de placard blanches et une crédence miroir.
Idée de décoration pour un grand bar de salon linéaire minimaliste avec un placard à porte plane, des portes de placard blanches et une crédence miroir.
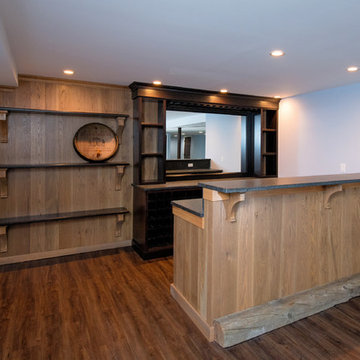
This rustic style home bar offers lots of storage for wine, beer, and other spirits.
Photo by Scott Janelli Photography
Cette photo montre un grand bar de salon parallèle chic en bois foncé avec des tabourets, un plan de travail en stéatite, une crédence miroir, parquet foncé, un sol marron et plan de travail noir.
Cette photo montre un grand bar de salon parallèle chic en bois foncé avec des tabourets, un plan de travail en stéatite, une crédence miroir, parquet foncé, un sol marron et plan de travail noir.
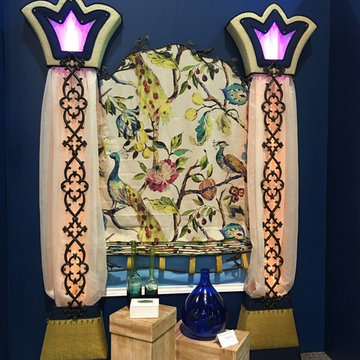
Iron drapery hardware, curved top rod, roman shade, lit lambrequins
Exemple d'un grand bar de salon éclectique.
Exemple d'un grand bar de salon éclectique.
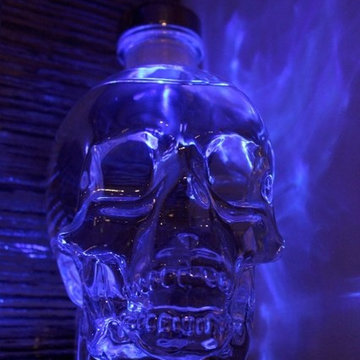
Wilde North Interiors designed and built this beautiful contemporary bar in a Mississauga Home. Completely hand built and custom this was a work of art in the basement. Niches to display the shot glasses and miniatures, backlit acrylic front panel, floating shelves and more were the details put into this custom home bar.
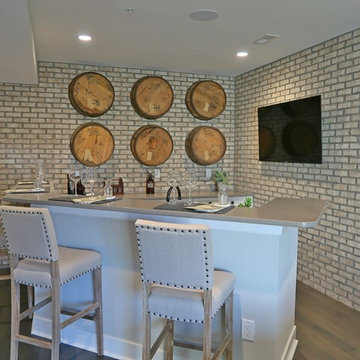
Custom Toll Brothers Home in prestigious Weatherstone community. Located in Baldwin, MD.
Idée de décoration pour un grand bar de salon tradition avec parquet foncé et un sol marron.
Idée de décoration pour un grand bar de salon tradition avec parquet foncé et un sol marron.
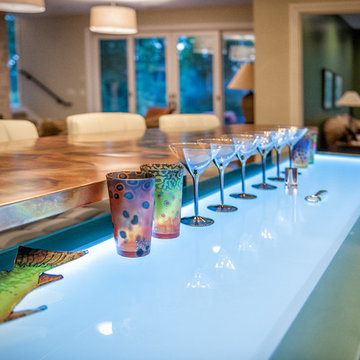
Photography by Starboard & Port of Springfield, MO.
Cette image montre un grand bar de salon avec évier parallèle traditionnel en bois foncé avec un placard à porte shaker et un plan de travail en cuivre.
Cette image montre un grand bar de salon avec évier parallèle traditionnel en bois foncé avec un placard à porte shaker et un plan de travail en cuivre.
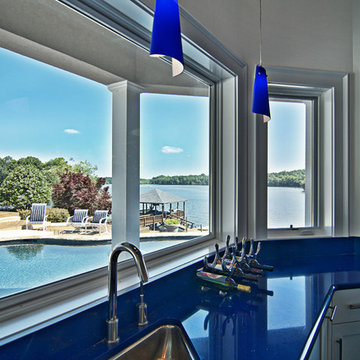
J Stephen Young Photography
Cette photo montre un grand bar de salon avec évier tendance en U avec un sol en travertin, un évier encastré, un placard à porte shaker et des portes de placard blanches.
Cette photo montre un grand bar de salon avec évier tendance en U avec un sol en travertin, un évier encastré, un placard à porte shaker et des portes de placard blanches.
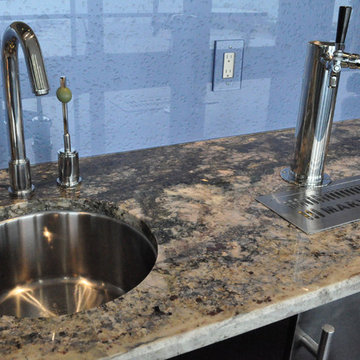
Contemporary bar detail. Undermount sink with beer tap.
Photographer: Laura A. Suglia-Isgro, ASID
Idées déco pour un grand bar de salon parallèle contemporain avec des tabourets, un évier encastré, un placard à porte plane, des portes de placard grises, un plan de travail en quartz, une crédence bleue, une crédence en feuille de verre, un sol en carrelage de céramique, un sol gris et un plan de travail multicolore.
Idées déco pour un grand bar de salon parallèle contemporain avec des tabourets, un évier encastré, un placard à porte plane, des portes de placard grises, un plan de travail en quartz, une crédence bleue, une crédence en feuille de verre, un sol en carrelage de céramique, un sol gris et un plan de travail multicolore.
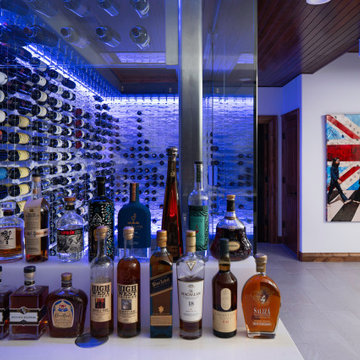
Rodwin Architecture & Skycastle Homes
Location: Boulder, Colorado, USA
Interior design, space planning and architectural details converge thoughtfully in this transformative project. A 15-year old, 9,000 sf. home with generic interior finishes and odd layout needed bold, modern, fun and highly functional transformation for a large bustling family. To redefine the soul of this home, texture and light were given primary consideration. Elegant contemporary finishes, a warm color palette and dramatic lighting defined modern style throughout. A cascading chandelier by Stone Lighting in the entry makes a strong entry statement. Walls were removed to allow the kitchen/great/dining room to become a vibrant social center. A minimalist design approach is the perfect backdrop for the diverse art collection. Yet, the home is still highly functional for the entire family. We added windows, fireplaces, water features, and extended the home out to an expansive patio and yard.
The cavernous beige basement became an entertaining mecca, with a glowing modern wine-room, full bar, media room, arcade, billiards room and professional gym.
Bathrooms were all designed with personality and craftsmanship, featuring unique tiles, floating wood vanities and striking lighting.
This project was a 50/50 collaboration between Rodwin Architecture and Kimball Modern
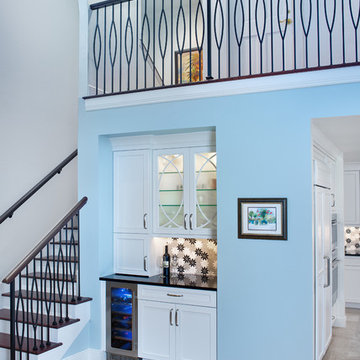
The clients were thrilled when we suggested removing a sink from their existing wet bar (which was rarely used) and moved the wet bar drain to the new laundry room, located on the backside of the wet bar.
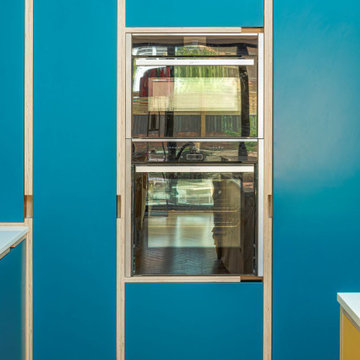
A vibrant and playful L-shaped blue plywood Kitchen with bespoke integrated handles makes this contemporary kitchen a unique space.
Within the central kitchen island sits a Bora hob, making it easier to socialise (or catch up on your favourite TV program) when cooking.
The kitchen’s design is continued with a custom kitchen table bench and cork TV unit.
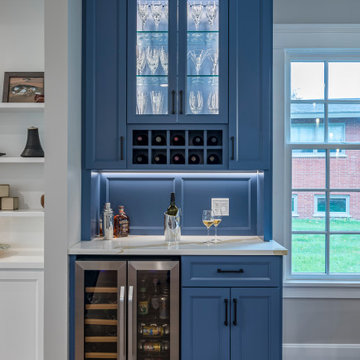
Aménagement d'un grand bar de salon sans évier linéaire classique avec un placard à porte shaker, des portes de placard bleues, plan de travail en marbre, un sol en bois brun et un plan de travail blanc.
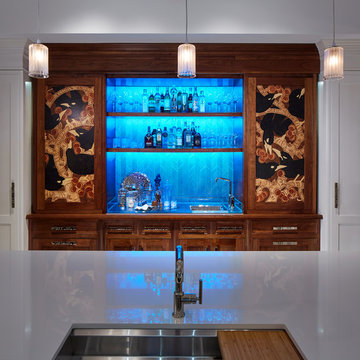
Phillip Eniss
Idée de décoration pour un grand bar de salon parallèle design en bois brun avec une crédence bleue.
Idée de décoration pour un grand bar de salon parallèle design en bois brun avec une crédence bleue.
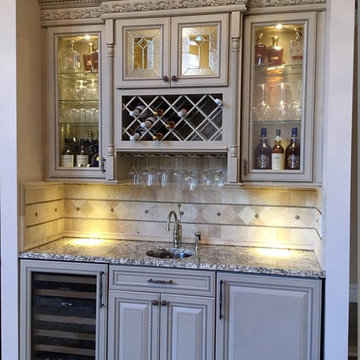
A wet bar is perfect for entertaining guests.
Inspiration pour un grand bar de salon en L avec des portes de placard beiges et un sol gris.
Inspiration pour un grand bar de salon en L avec des portes de placard beiges et un sol gris.
Idées déco de grands bars de salon bleus
5
