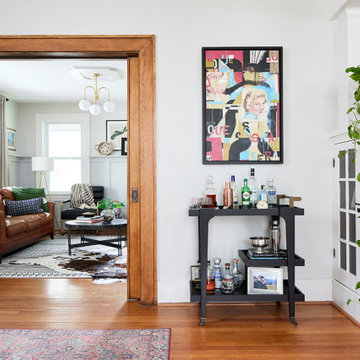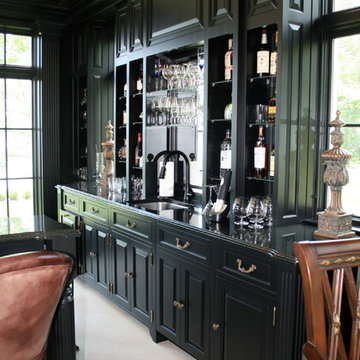Idées déco de grands bars de salon
Trier par :
Budget
Trier par:Populaires du jour
241 - 260 sur 3 804 photos
1 sur 3
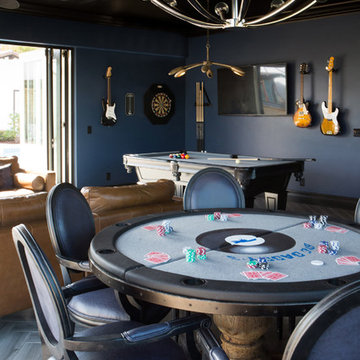
Lori Dennis Interior Design
SoCal Contractor Construction
Erika Bierman Photography
Exemple d'un grand bar de salon avec évier méditerranéen en U avec un évier encastré, un placard à porte shaker, des portes de placard noires, un plan de travail en surface solide, parquet foncé et une crédence blanche.
Exemple d'un grand bar de salon avec évier méditerranéen en U avec un évier encastré, un placard à porte shaker, des portes de placard noires, un plan de travail en surface solide, parquet foncé et une crédence blanche.
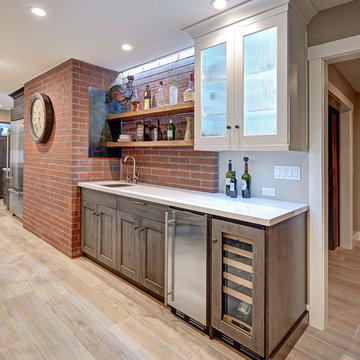
Our carpenters labored every detail from chainsaws to the finest of chisels and brad nails to achieve this eclectic industrial design. This project was not about just putting two things together, it was about coming up with the best solutions to accomplish the overall vision. A true meeting of the minds was required around every turn to achieve "rough" in its most luxurious state.
Featuring multiple Columbia Cabinet finishes; contrasting backsplashes, wall textures and flooring are all part of what makes this project so unique! Features include: Sharp microwave drawer, glass front wine fridge, fully integrated dishwasher, Blanco compost bin recessed into the counter, Walnut floating shelves, and barn house lighting.
PhotographerLink
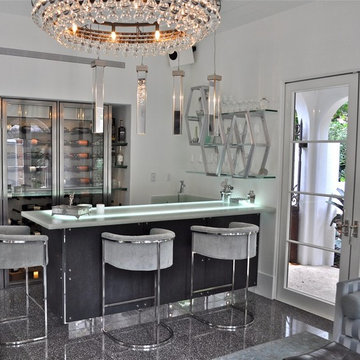
The cabana bar overlooks the pool courtyard. A custom bar and custom wine cooler were designed specifically for this client.
Inspiration pour un grand bar de salon minimaliste en L avec des tabourets, un évier encastré, un placard à porte plane, des portes de placard grises, un plan de travail en verre recyclé et un sol en carrelage de céramique.
Inspiration pour un grand bar de salon minimaliste en L avec des tabourets, un évier encastré, un placard à porte plane, des portes de placard grises, un plan de travail en verre recyclé et un sol en carrelage de céramique.
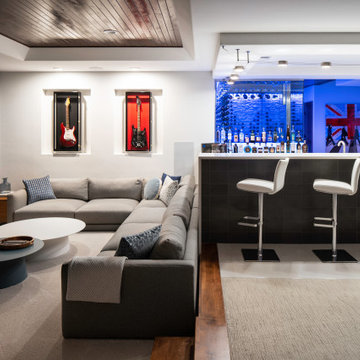
Rodwin Architecture & Skycastle Homes
Location: Boulder, Colorado, USA
Interior design, space planning and architectural details converge thoughtfully in this transformative project. A 15-year old, 9,000 sf. home with generic interior finishes and odd layout needed bold, modern, fun and highly functional transformation for a large bustling family. To redefine the soul of this home, texture and light were given primary consideration. Elegant contemporary finishes, a warm color palette and dramatic lighting defined modern style throughout. A cascading chandelier by Stone Lighting in the entry makes a strong entry statement. Walls were removed to allow the kitchen/great/dining room to become a vibrant social center. A minimalist design approach is the perfect backdrop for the diverse art collection. Yet, the home is still highly functional for the entire family. We added windows, fireplaces, water features, and extended the home out to an expansive patio and yard.
The cavernous beige basement became an entertaining mecca, with a glowing modern wine-room, full bar, media room, arcade, billiards room and professional gym.
Bathrooms were all designed with personality and craftsmanship, featuring unique tiles, floating wood vanities and striking lighting.
This project was a 50/50 collaboration between Rodwin Architecture and Kimball Modern
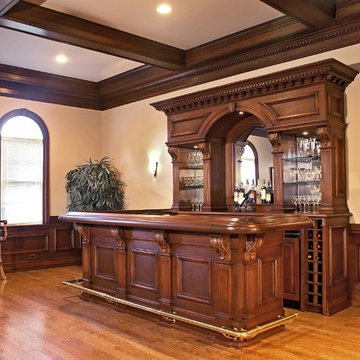
Idées déco pour un grand bar de salon linéaire en bois brun avec des tabourets, un placard avec porte à panneau surélevé, un plan de travail en bois, aucun évier ou lavabo, une crédence grise, une crédence miroir, sol en stratifié, un sol jaune et un plan de travail marron.
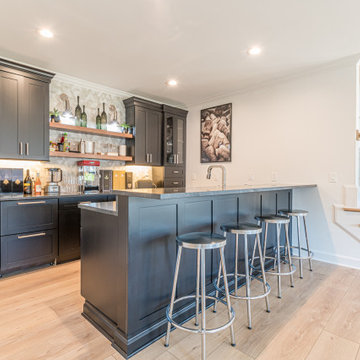
Aménagement d'un grand bar de salon classique avec parquet clair et un sol beige.
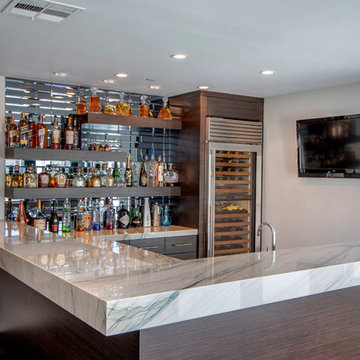
COLLABORATION PROJECT| SHEAR FORCE CONSTRUCTION
Idées déco pour un grand bar de salon avec évier contemporain en L avec un évier posé, un placard à porte plane, des portes de placard marrons, plan de travail en marbre, une crédence bleue, une crédence miroir, un sol en carrelage de porcelaine, un sol marron et un plan de travail gris.
Idées déco pour un grand bar de salon avec évier contemporain en L avec un évier posé, un placard à porte plane, des portes de placard marrons, plan de travail en marbre, une crédence bleue, une crédence miroir, un sol en carrelage de porcelaine, un sol marron et un plan de travail gris.
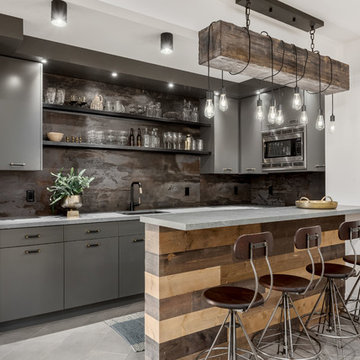
Inspiration pour un grand bar de salon avec évier design en U avec un évier encastré, un placard à porte plane, des portes de placard grises, un plan de travail en quartz, une crédence grise, un sol en carrelage de porcelaine, un sol gris et un plan de travail gris.
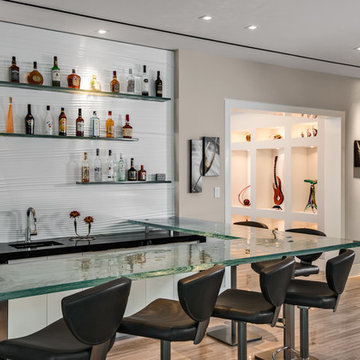
Idée de décoration pour un grand bar de salon avec évier design en L avec un évier encastré, un plan de travail en verre, une crédence blanche, un sol en carrelage de porcelaine et un sol beige.
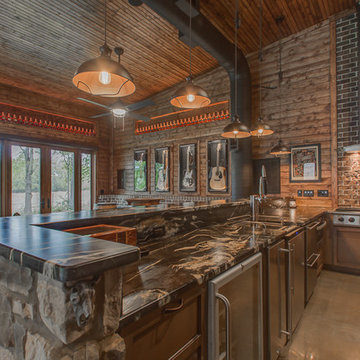
Cette photo montre un grand bar de salon parallèle montagne avec des tabourets, un placard à porte shaker, des portes de placard marrons, un plan de travail en granite et sol en béton ciré.
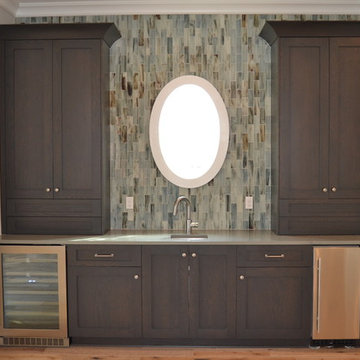
Custom oak cabinetry with charcoal stained finish by Johnson's Cabinetry & Flooring. Upper cabinets are oversized with large doors and bottom drawers for bar utensils. custom glass backsplash, quartz counter with stainless steel appliances
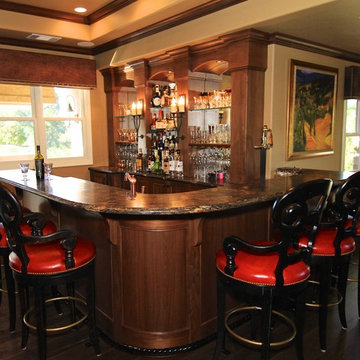
Michael Snyder
Cette photo montre un grand bar de salon nature en L et bois foncé avec des tabourets, un évier encastré, un plan de travail en granite, une crédence multicolore et un sol en bois brun.
Cette photo montre un grand bar de salon nature en L et bois foncé avec des tabourets, un évier encastré, un plan de travail en granite, une crédence multicolore et un sol en bois brun.

This was a whole home renovation where nothing was left untouched. We took out a few walls to create a gorgeous great room, custom designed millwork throughout, selected all new materials, finishes in all areas of the home.
We also custom designed a few furniture pieces and procured all new furnishings, artwork, drapery and decor.
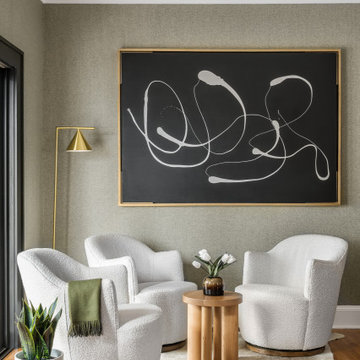
We opened up the wall between the kitchen and a guest bedroom. This new bar/sitting area used to be the bedroom.
We used textured wallpaper to warm up the area.
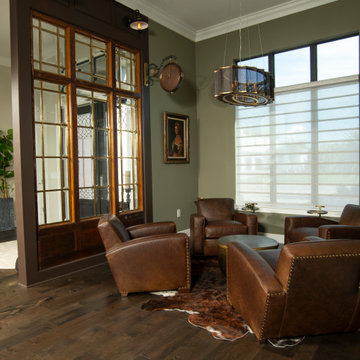
Aménagement d'un grand bar de salon classique avec des tabourets et un sol en bois brun.

This house was 45 years old and the most recent kitchen update was past its due date. It was also time to update an adjacent family room, eating area and a nearby bar. The idea was to refresh the space with a transitional design that leaned classic – something that would be elegant and comfortable. Something that would welcome and enhance natural light.
The objectives were:
-Keep things simple – classic, comfortable and easy to keep clean
-Cohesive design between the kitchen, family room, eating area and bar
-Comfortable walkways, especially between the island and sofa
-Get rid of the kitchen’s dated 3D vegetable tile and island top shaped like a painters pallet
Design challenges:
-Incorporate a structural beam so that it flows with the entire space
-Proper ventilation for the hood
-Update the floor finish to get rid of the ’90s red oak
Design solutions:
-After reviewing multiple design options we decided on keeping appliances in their existing locations
-Made the cabinet on the back wall deeper than standard to fit and conceal the exhaust vent within the crown molding space and provide proper ventilation for the rangetop
-Omitted the sink on the island because it was not being used
-Squared off the island to provide more seating and functionality
-Relocated the microwave from the wall to the island and fitted a warming drawer directly below
-Added a tray partition over the oven so that cookie sheets and cutting boards are easily accessible and neatly stored
-Omitted all the decorative fillers to make the kitchen feel current
-Detailed yet simple tile backsplash design to add interest
Refinished the already functional entertainment cabinetry to match new cabinets – good flow throughout area
Even though the appliances all stayed in the same locations, the cabinet finish created a dramatic change. This is a very large kitchen and the client embraces minimalist design so we decided to omit quite a few wall cabinets.
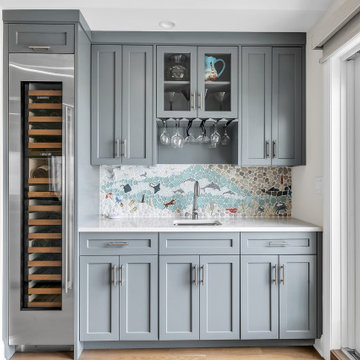
"About The Project: Located in Oceanside, this luxury house features 4 bedrooms and 4.5 bathrooms across 3,260 sq ft. With high-end finishes, an open floor plan, and stunning ocean views, it offers a perfect blend of modern design and coastal living. The gourmet kitchen, landscaped yard, and spacious patio provide ample space for entertaining. Conveniently situated near beaches, shops, and restaurants, this house is an ideal coastal retreat.
CRx Construction is a member of the Certified Luxury Builders Network.
Certified Luxury Builders is a network of leading custom home builders and luxury home and condo remodelers who create 5-Star experiences for luxury home and condo owners from New York to Los Angeles and Boston to Naples.
As a Certified Luxury Builder, CRx Construction is proud to feature photos of select projects from our members around the country to inspire you with design ideas. Please feel free to contact the specific Certified Luxury Builder with any questions or inquiries you may have about their projects. Please visit www.CLBNetwork.com for a directory of CLB members featured on Houzz and their contact information."
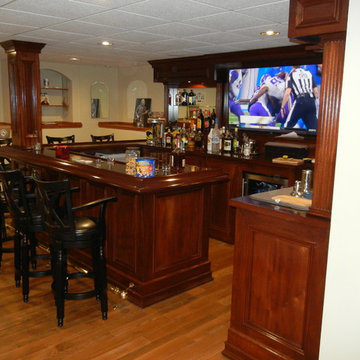
Mahogany Bar Classic Bars
Réalisation d'un grand bar de salon avec évier tradition en L et bois foncé avec un évier posé, un placard avec porte à panneau encastré, un plan de travail en bois, une crédence miroir, un sol en bois brun et un sol marron.
Réalisation d'un grand bar de salon avec évier tradition en L et bois foncé avec un évier posé, un placard avec porte à panneau encastré, un plan de travail en bois, une crédence miroir, un sol en bois brun et un sol marron.
Idées déco de grands bars de salon
13
