Idées déco de grands bars de salon
Trier par :
Budget
Trier par:Populaires du jour
1 - 20 sur 150 photos
1 sur 3
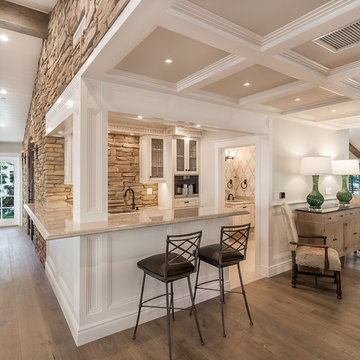
The bar with its built-in cappuccino machine, which is facing both the kitchen and the family room. A secondary powder room serving the family room area in view.

A wine bar for serious entertaining. On the left is a tall cabinet for china and party platter storage, on the right a full height wine cooler from Sub-Zero. In between we see closed doors for liquor storage, glass doors to display glassware. In the base run, a beverage fridge for soda and undercounter fridge for beer. a lot of drawers for items like napkins, corkscrews, etc.
Photo by James Northen
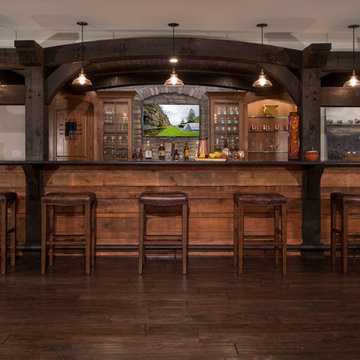
DETROIT HOME DESIGN AWARD winner!
Spectacular Rustic/Modern Basement Renovation - The large unfinished basement of this beautiful custom home was transformed into a rustic family retreat. The new space has something for everyone and adds over 1800 sq. feet of living space with something for the whole family. The walkout basement has plenty of natural light and offers several places to gather, play games, or get away. A home office and full bathroom add function and convenience for the homeowners and their guests. A two-sided stone fireplace helps to define and divide the large room as well as to warm the atmosphere and the Michigan winter nights. The undeniable pinnacle of this remodel is the custom, old-world inspired bar made of massive timber beams and 100 year-old reclaimed barn wood that we were able to salvage from the iconic Milford Shutter Shop. The Barrel vaulted, tongue and groove ceiling add to the authentic look and feel the owners desired. Brookhaven, Knotty Alder cabinets and display shelving, black honed granite countertops, Black River Ledge cultured stone accents, custom Speake-easy door with wrought iron details, and glass pendant lighting with vintage Edison bulbs together send guests back in time to a rustic saloon of yesteryear. The high-tech additions of high-def. flat screen TV and recessed LED accent light are the hint that this is a contemporary project. This is truly a work of art! - Photography Michael Raffin MARS Photography
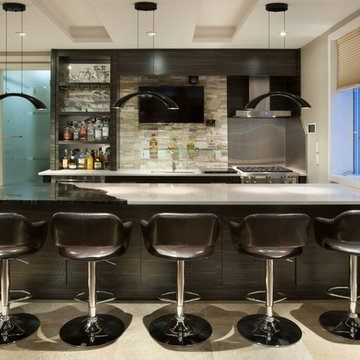
www.vphotography.ca
Idées déco pour un grand bar de salon classique en bois foncé avec un plan de travail en surface solide, une crédence en carrelage de pierre, des tabourets et un évier encastré.
Idées déco pour un grand bar de salon classique en bois foncé avec un plan de travail en surface solide, une crédence en carrelage de pierre, des tabourets et un évier encastré.
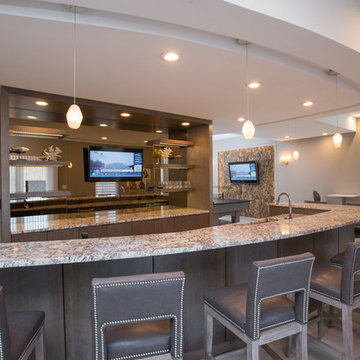
Gary Yon
Inspiration pour un grand bar de salon minimaliste en L et bois brun avec des tabourets, un évier encastré, un placard à porte plane, un plan de travail en granite et un sol beige.
Inspiration pour un grand bar de salon minimaliste en L et bois brun avec des tabourets, un évier encastré, un placard à porte plane, un plan de travail en granite et un sol beige.
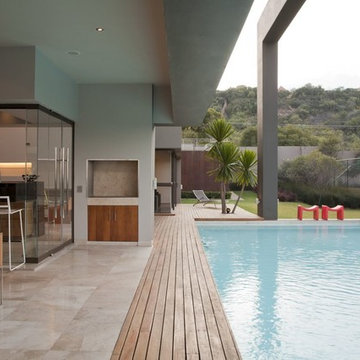
Could this outdoor home bar be any more perfect? We would love to relax here any day of the year!
Cette image montre un grand bar de salon minimaliste avec un sol en marbre.
Cette image montre un grand bar de salon minimaliste avec un sol en marbre.

Metropolis Textured Melamine door style in Argent Oak Vertical finish. Designed by Danielle Melchione, CKD of Reico Kitchen & Bath. Photographed by BTW Images LLC.

This basement finish was already finished when we started. The owners decided they wanted an entire face lift with a more in style look. We removed all the previous finishes and basically started over adding ceiling details and an additional workout room. Complete with a home theater, wine tasting area and game room.

Another beautiful home built by G.A. White Homes. We had the pleasure of working on the kitchen, living room, basement bar, and bathrooms. This home has a very classic and clean elements which makes for a very welcoming feel.
Designer: Aaron Mauk

The waterfall counter is the main feature for this bar area. With it being highlighted in strip lighting below, it creates an ambiance while accenting this beautiful bar feature off of the kitchen.
Builder: Hasler Homes

Idée de décoration pour un grand bar de salon chalet en U avec des tabourets, un placard avec porte à panneau encastré, des portes de placard blanches, un plan de travail en quartz modifié, une crédence rouge, une crédence en brique, un sol en bois brun, un sol marron et un plan de travail marron.
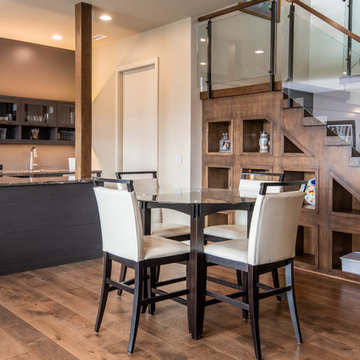
Cette photo montre un grand bar de salon rétro en L avec des tabourets, parquet foncé, un évier encastré et un sol marron.

Mike Ortega
Cette image montre un grand bar de salon avec évier traditionnel en L et bois clair avec un évier encastré, un placard à porte shaker, un plan de travail en béton, une crédence grise, une crédence en dalle de pierre et un sol en travertin.
Cette image montre un grand bar de salon avec évier traditionnel en L et bois clair avec un évier encastré, un placard à porte shaker, un plan de travail en béton, une crédence grise, une crédence en dalle de pierre et un sol en travertin.

This home brew pub invites friends to gather around and taste the latest concoction. I happily tried Pumpkin when there last. The homeowners wanted warm and friendly finishes, and loved the more industrial style.
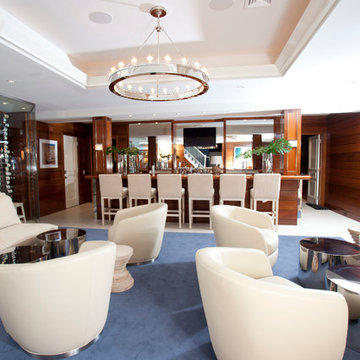
Réalisation d'un grand bar de salon en U et bois brun avec des tabourets, un placard à porte plane, un plan de travail en inox, une crédence multicolore, une crédence miroir et un sol en calcaire.

Situated between the kitchen and the foyer, this home bar is perfect for entertaining on the main level of this modern ski chalet.
Cette image montre un grand bar de salon avec évier linéaire design en bois foncé avec un placard à porte plane, un plan de travail en quartz modifié, une crédence blanche, une crédence en dalle de pierre, parquet clair, aucun évier ou lavabo, un sol beige et un plan de travail blanc.
Cette image montre un grand bar de salon avec évier linéaire design en bois foncé avec un placard à porte plane, un plan de travail en quartz modifié, une crédence blanche, une crédence en dalle de pierre, parquet clair, aucun évier ou lavabo, un sol beige et un plan de travail blanc.
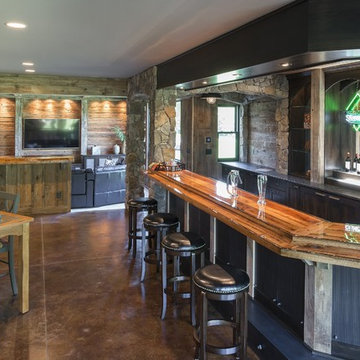
Spacecrafting
Idées déco pour un grand bar de salon avec évier classique en U et bois foncé avec un évier encastré, un plan de travail en granite, une crédence grise, sol en béton ciré et un placard avec porte à panneau encastré.
Idées déco pour un grand bar de salon avec évier classique en U et bois foncé avec un évier encastré, un plan de travail en granite, une crédence grise, sol en béton ciré et un placard avec porte à panneau encastré.
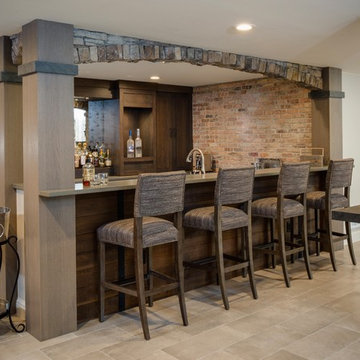
Phoenix Photographic
Aménagement d'un grand bar de salon industriel avec un sol en carrelage de porcelaine et un sol beige.
Aménagement d'un grand bar de salon industriel avec un sol en carrelage de porcelaine et un sol beige.

Custom Cabinets with Shaker Door Style in Sherwin Williams SW7069 Iron Ore, Cabinet Hardware: Amerok Riva in Graphite, Backsplash: 3 x 6 Subway Tile, Upper Bar Top: Concrete, Lower Bar Top: Silestone Quartz Lagoon, Custom Gas Pipe and Reclaimed Wood Wine Racks, Sink: Native Trails Concrete Bar Sink in Ash, Reclaimed Wood Beams, Restoration Hardware Pendants, Alyssa Lee Photography
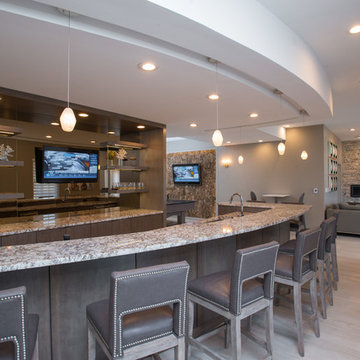
Gary Yon
Réalisation d'un grand bar de salon minimaliste en L et bois brun avec des tabourets, un évier encastré, un placard à porte plane, un plan de travail en granite et un sol beige.
Réalisation d'un grand bar de salon minimaliste en L et bois brun avec des tabourets, un évier encastré, un placard à porte plane, un plan de travail en granite et un sol beige.
Idées déco de grands bars de salon
1