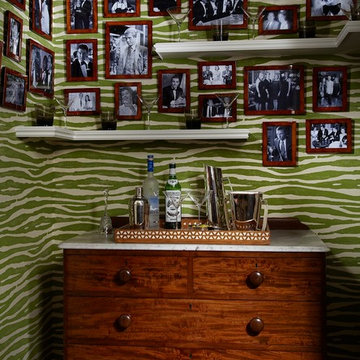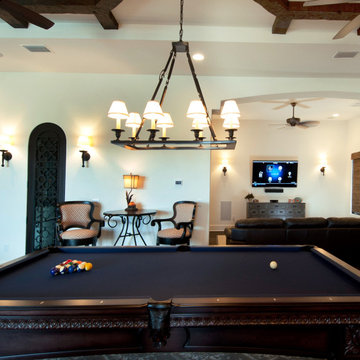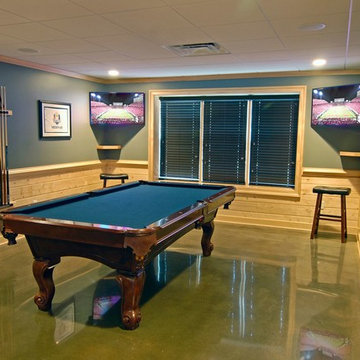Idées déco de grands bars de salon verts
Trier par :
Budget
Trier par:Populaires du jour
21 - 40 sur 74 photos
1 sur 3
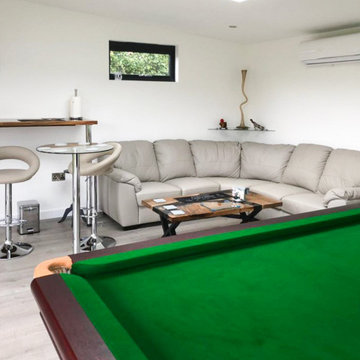
When our West Peckham based client initially contacted us with his impressive aspirations, we could see that this was going to be a well-deserved indulgence for his retirement and we certainly approved of the choice!
Retirement should definitely be the time when you relax, with no daily grind to worry about… It’s time to enjoy yourself.
Our retiree had a dream of combining Ye Olde Worlde Snooker Hall, a place where you could go of an evening with friends for a drink and a game, with the modern convenience, locality, and luxury of his own garden room.
Perhaps the most important aspect was the dimensions. The 9 x 5.5m building not only needed to house a full size (which means 12 by 6 foot!) snooker table, but also a well-stocked and comfortable bar area in order to create the entire Snooker Hall experience!
To accommodate the sheer weight of the beautifully crafted and authentic table meant that the floor needed to be largely reinforced. Our client also decided to extend the entertainment area beyond just the inside bar, deciding to surround the room with a generous 2m wrap around decking area in top-caliber composite.
A triangular glazed feature creates extra interest as a homage to the invaluable snooker triangle and embellishes the two sets of high-quality powder-coated aluminium bifold doors. These are combined elegantly to create a fully opening glazed corner, which takes lavish advantage of the woodland setting.
The walls needed to be reinforced in order to mount the bar television and other important bar paraphernalia.
The ceiling required reinforcement too, underneath its sloping roof and feature vaulted ceiling effect, in order to mount two of the large obligatory overhead roof lights.
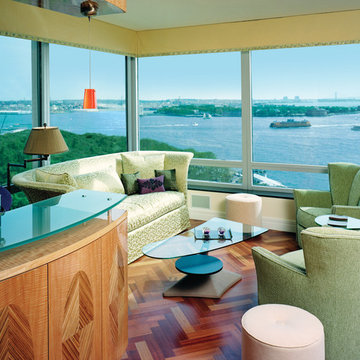
Photo Courtesy of Eastman
Window film installed on residential windows
can help homeowners enjoy the view of the
water with reduced heat and glare
Cette photo montre un grand bar de salon avec évier linéaire chic en bois brun avec aucun évier ou lavabo, un placard à porte plane, un plan de travail en verre, une crédence grise, un sol en bois brun, un sol marron et un plan de travail vert.
Cette photo montre un grand bar de salon avec évier linéaire chic en bois brun avec aucun évier ou lavabo, un placard à porte plane, un plan de travail en verre, une crédence grise, un sol en bois brun, un sol marron et un plan de travail vert.
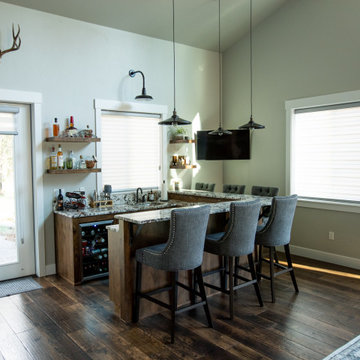
Idées déco pour un grand bar de salon avec évier craftsman avec un plan de travail en granite.
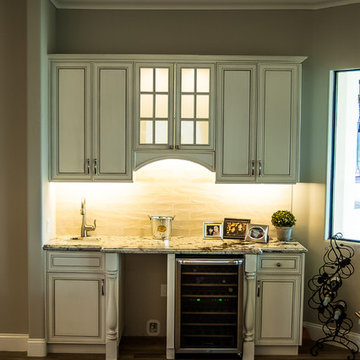
Idée de décoration pour un grand bar de salon avec évier linéaire tradition avec un évier encastré, un placard avec porte à panneau surélevé, des portes de placard blanches, un plan de travail en granite, une crédence beige, une crédence en carreau de verre, un sol en bois brun et un sol marron.
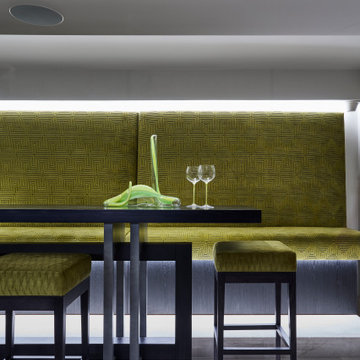
Cette photo montre un grand bar de salon tendance avec un sol en marbre et un sol blanc.
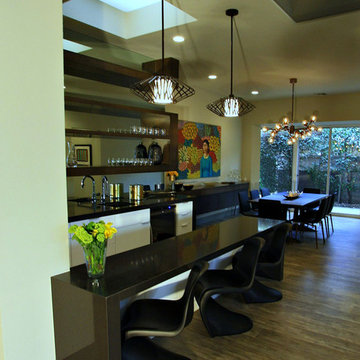
Cette image montre un grand bar de salon parallèle vintage avec des tabourets, un évier encastré, un placard à porte plane, des portes de placard blanches, un plan de travail en quartz modifié, un sol en bois brun et un sol marron.
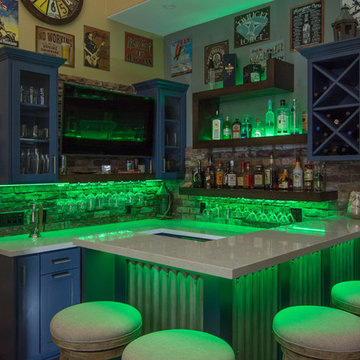
Brian Covington
Idées déco pour un grand bar de salon éclectique en U avec des tabourets, aucun évier ou lavabo, un placard sans porte, des portes de placard bleues, un plan de travail en quartz, une crédence rouge, une crédence en brique, un sol en bois brun et un sol marron.
Idées déco pour un grand bar de salon éclectique en U avec des tabourets, aucun évier ou lavabo, un placard sans porte, des portes de placard bleues, un plan de travail en quartz, une crédence rouge, une crédence en brique, un sol en bois brun et un sol marron.
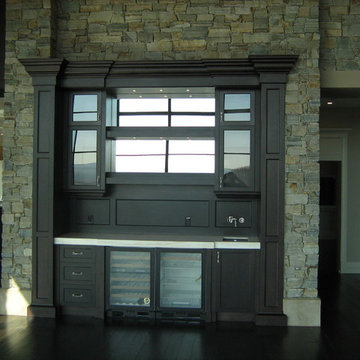
Westland Photog
Idées déco pour un grand bar de salon avec évier classique en U avec un placard à porte shaker, des portes de placard blanches, un plan de travail en granite, une crédence grise, une crédence en carrelage de pierre, parquet foncé, un sol marron et un évier encastré.
Idées déco pour un grand bar de salon avec évier classique en U avec un placard à porte shaker, des portes de placard blanches, un plan de travail en granite, une crédence grise, une crédence en carrelage de pierre, parquet foncé, un sol marron et un évier encastré.
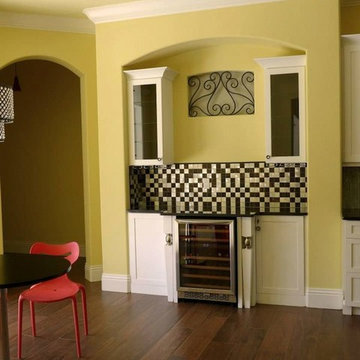
Cabinets: Designer's Choice Cabinetry, Door: Briarwood, Painted WHite, quartz top b/o
Contractor: Duane McQuillen Construction
Inspiration pour un grand bar de salon traditionnel.
Inspiration pour un grand bar de salon traditionnel.
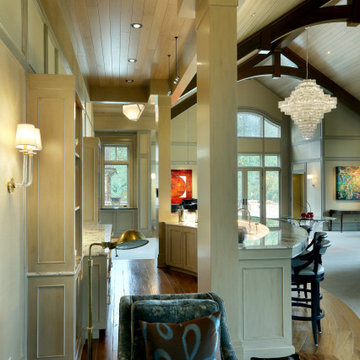
Cette image montre un grand bar de salon avec évier parallèle traditionnel en bois clair avec un placard avec porte à panneau encastré, un plan de travail en granite et un plan de travail beige.
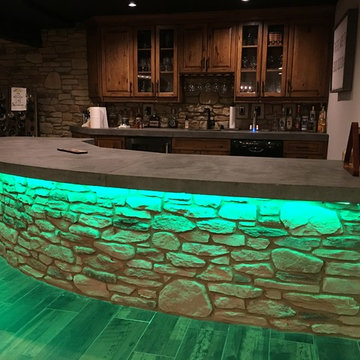
Our colour changing LEDs were a fascinating addition to this bar counter.
Exemple d'un grand bar de salon parallèle nature en bois vieilli avec des tabourets, un plan de travail en bois, une crédence marron, une crédence en bois, un sol en ardoise, un sol gris et un plan de travail marron.
Exemple d'un grand bar de salon parallèle nature en bois vieilli avec des tabourets, un plan de travail en bois, une crédence marron, une crédence en bois, un sol en ardoise, un sol gris et un plan de travail marron.
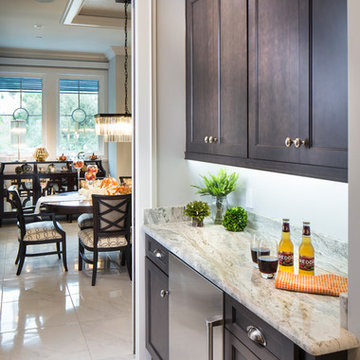
Just a few steps away from an amazing view of the Gulf of Mexico, this expansive new multi-level Southwest Florida home has Showplace Cabinetry throughout. This beautiful home not only has the ultimate features for entertaining family or large groups of visitors, it also provides secluded private space for its owners.
This spectacular Showplace was designed by Adalay Cabinets & Interiors of Tampa, FL.
Kitchen Perimeter:
Door Style: Concord
Construction: International+/Full Overlay
Wood Type: Paint Grade
Paint: Showplace Paints - Oyster
Kitchen Island:
Door Style: Concord
Construction: International+/Full Overlay
Wood Type: Paint Grade
Paint: ColorSelect Custom
Butlers Pantry:
Door Style: Concord
Construction: International+/Full Overlay
Wood Type: Maple
Finish: Peppercorn
Library:
Door Style: Concord
Construction: International+/Full Overlay
Wood Type: Maple
Finish: Peppercorn
Family Room:
Door Style: Concord
Construction: International+/Full Overlay
Wood Type: Paint Grade
Paint: Showplace Paints - Extra White
Morning Bar (master):
Door Style: Concord
Construction: International+/Full Overlay
Wood Type: Maple
Finish: Peppercorn
Master Bath:
Door Style: Concord
Construction: International+/Full Overlay
Wood Type: Maple
Finish: Peppercorn
Gallery Bar:
Door Style: Concord
Construction: International+/Full Overlay
Wood Type: Maple
Finish: Peppercorn
Guest Bath:
Door Style: Concord
Construction: EVO Full-Access/Frameless
Wood Type: Maple
Finish: Peppercorn
Guest Closet:
Door Style: Pendleton
Construction: EVO Full-Access/Frameless
Wood Type: Paint Grade
Paint: Showplace Paints - White II
Study Bath:
Door Style: Concord
Construction: International+/Full Overlay
Wood Type: Maple
Finish: Peppercorn
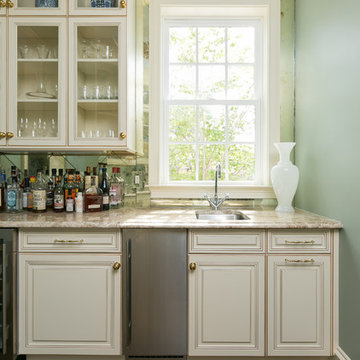
Idée de décoration pour un grand bar de salon linéaire tradition avec des tabourets, un évier encastré, un placard avec porte à panneau surélevé, des portes de placard blanches, un plan de travail en granite, une crédence miroir, parquet foncé et un sol marron.
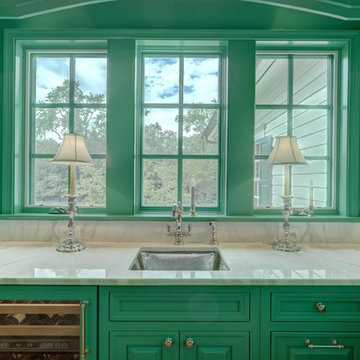
Idée de décoration pour un grand bar de salon avec évier bohème en U avec des portes de placards vertess, une crédence blanche, un sol en bois brun et un sol marron.
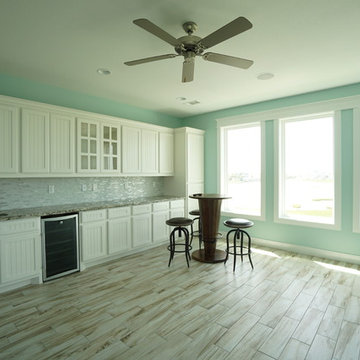
Aménagement d'un grand bar de salon avec évier linéaire bord de mer avec un sol en carrelage de porcelaine, un évier encastré, un placard à porte affleurante, des portes de placard blanches, un plan de travail en granite, une crédence grise et une crédence en mosaïque.
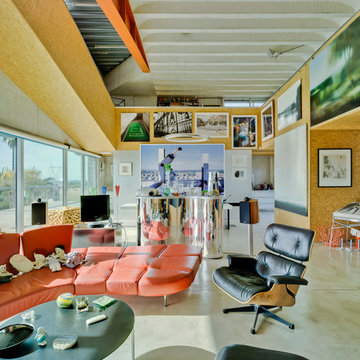
David Frutos
Réalisation d'un grand bar de salon linéaire bohème avec des tabourets.
Réalisation d'un grand bar de salon linéaire bohème avec des tabourets.
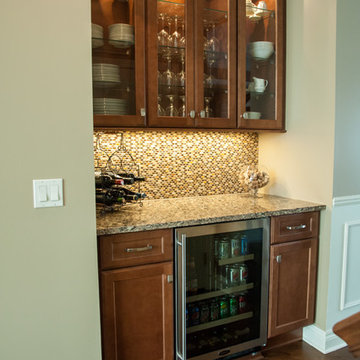
Photos by Besek Photography
Idées déco pour un grand bar de salon classique en U et bois brun avec un évier encastré, un placard avec porte à panneau encastré, un plan de travail en quartz modifié, une crédence marron, une crédence en carrelage métro et un sol en bois brun.
Idées déco pour un grand bar de salon classique en U et bois brun avec un évier encastré, un placard avec porte à panneau encastré, un plan de travail en quartz modifié, une crédence marron, une crédence en carrelage métro et un sol en bois brun.
Idées déco de grands bars de salon verts
2
