Idées déco de grands bureaux avec différents habillages de murs
Trier par :
Budget
Trier par:Populaires du jour
81 - 100 sur 851 photos
1 sur 3
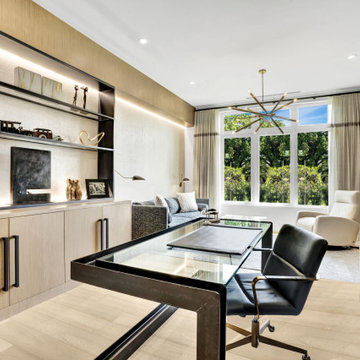
Work doesn't feel like work in this office. Lux and refined woodwork are counter balances with industrial elements to create a masculine and refined effect
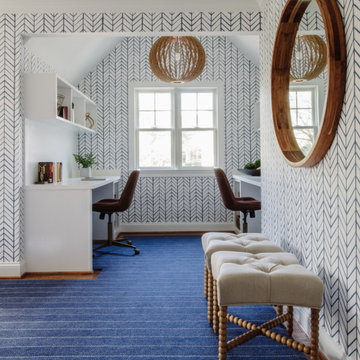
Réalisation d'un grand bureau tradition avec un mur blanc, un sol en bois brun, un bureau intégré, un sol marron et du papier peint.
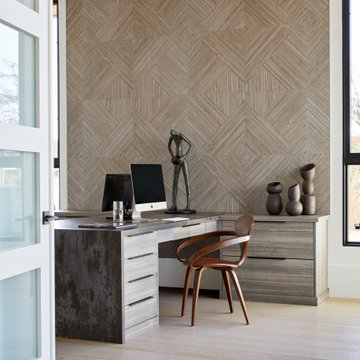
Idées déco pour un grand bureau en bois avec un mur marron, parquet clair, un bureau intégré et un sol beige.
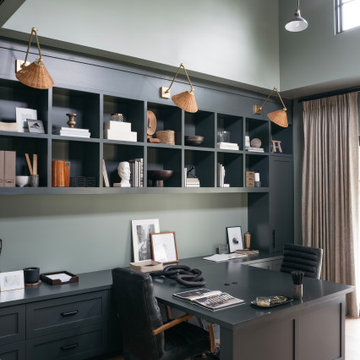
Aménagement d'un grand bureau classique avec une bibliothèque ou un coin lecture, un mur noir, parquet clair, un bureau intégré, un sol beige, différents designs de plafond et du lambris.

Warm and inviting this new construction home, by New Orleans Architect Al Jones, and interior design by Bradshaw Designs, lives as if it's been there for decades. Charming details provide a rich patina. The old Chicago brick walls, the white slurried brick walls, old ceiling beams, and deep green paint colors, all add up to a house filled with comfort and charm for this dear family.
Lead Designer: Crystal Romero; Designer: Morgan McCabe; Photographer: Stephen Karlisch; Photo Stylist: Melanie McKinley.
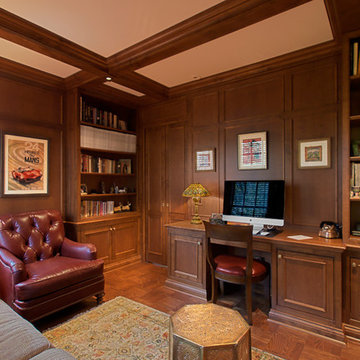
Traditional style home office with beam ceiling, custom wall panels, cabinetry & desk-Glencoe Home Renovation by Benvenuti and Stein
Norman Sizemore-Photographer

Idées déco pour un grand bureau classique avec un mur noir, parquet clair, un bureau intégré et du lambris.
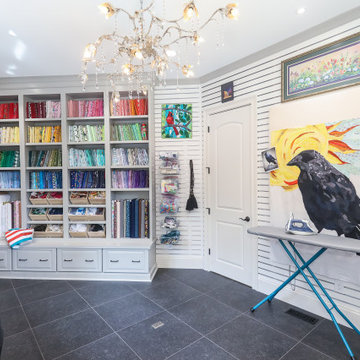
Art and Craft Studio and Laundry Room Remodel
Aménagement d'un grand bureau atelier classique avec un mur blanc, un sol en carrelage de porcelaine, un bureau intégré, un sol noir et du lambris.
Aménagement d'un grand bureau atelier classique avec un mur blanc, un sol en carrelage de porcelaine, un bureau intégré, un sol noir et du lambris.
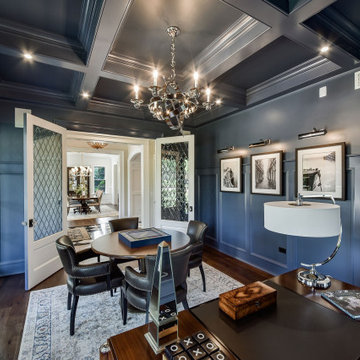
Aménagement d'un grand bureau classique avec un mur bleu, parquet foncé, aucune cheminée, un bureau indépendant, un plafond à caissons et boiseries.
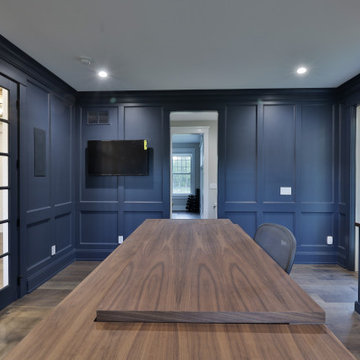
An elegant and functional home office with a farmhouse style design. The space is defined by a clean and neutral color palette, featuring white walls, a wooden desk, and a black office chair. The office has ample natural light, which contributes to its bright and inviting atmosphere. The desk is spacious and functional, providing plenty of surface area and storage space with its drawers. The decor is simple yet tasteful, with a few framed artworks, a small potted plant, and a clock on the wall. This home office design is perfect for anyone looking for a comfortable and productive workspace with a touch of sophistication.
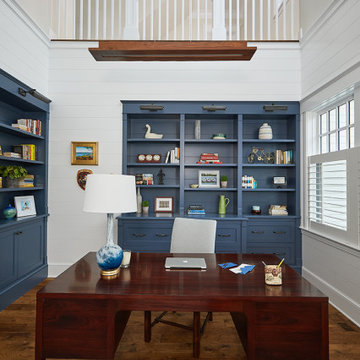
Inspiration pour un grand bureau marin avec un mur blanc, un sol en bois brun, un bureau intégré, un sol marron et du lambris de bois.
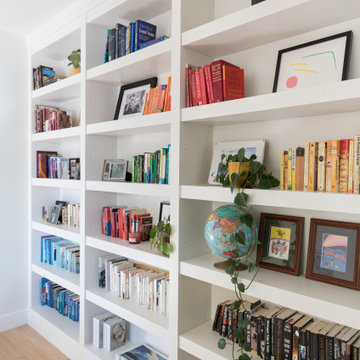
From 2020 to 2022 we had the opportunity to work with this wonderful client building in Altadore. We were so fortunate to help them build their family dream home. They wanted to add some fun pops of color and make it their own. So we implemented green and blue tiles into the bathrooms. The kitchen is extremely fashion forward with open shelves on either side of the hoodfan, and the wooden handles throughout. There are nodes to mid century modern in this home that give it a classic look. Our favorite details are the stair handrail, and the natural flagstone fireplace. The fun, cozy upper hall reading area is a reader’s paradise. This home is both stylish and perfect for a young busy family.
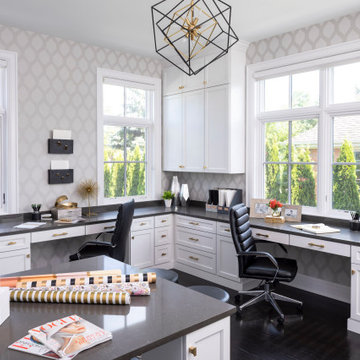
Martha O'Hara Interiors, Interior Design & Photo Styling
Please Note: All “related,” “similar,” and “sponsored” products tagged or listed by Houzz are not actual products pictured. They have not been approved by Martha O’Hara Interiors nor any of the professionals credited. For information about our work, please contact design@oharainteriors.com.
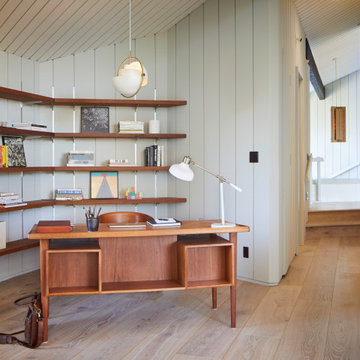
Réalisation d'un grand bureau vintage avec une bibliothèque ou un coin lecture, un mur gris, parquet clair, un bureau indépendant, poutres apparentes et du lambris.

Saphire Home Office.
featuring beautiful custom cabinetry and furniture
Aménagement d'un grand bureau classique de type studio avec un mur bleu, parquet clair, un bureau indépendant, un sol beige, un plafond en papier peint et du papier peint.
Aménagement d'un grand bureau classique de type studio avec un mur bleu, parquet clair, un bureau indépendant, un sol beige, un plafond en papier peint et du papier peint.
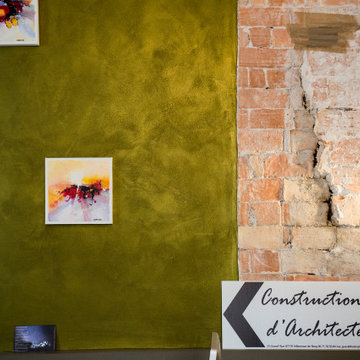
Cette image montre un grand bureau design avec un mur gris, tomettes au sol, un bureau indépendant et un mur en parement de brique.
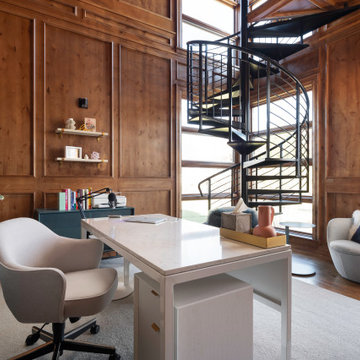
Rodwin Architecture & Skycastle Homes
Location: Boulder, Colorado, USA
Interior design, space planning and architectural details converge thoughtfully in this transformative project. A 15-year old, 9,000 sf. home with generic interior finishes and odd layout needed bold, modern, fun and highly functional transformation for a large bustling family. To redefine the soul of this home, texture and light were given primary consideration. Elegant contemporary finishes, a warm color palette and dramatic lighting defined modern style throughout. A cascading chandelier by Stone Lighting in the entry makes a strong entry statement. Walls were removed to allow the kitchen/great/dining room to become a vibrant social center. A minimalist design approach is the perfect backdrop for the diverse art collection. Yet, the home is still highly functional for the entire family. We added windows, fireplaces, water features, and extended the home out to an expansive patio and yard.
The cavernous beige basement became an entertaining mecca, with a glowing modern wine-room, full bar, media room, arcade, billiards room and professional gym.
Bathrooms were all designed with personality and craftsmanship, featuring unique tiles, floating wood vanities and striking lighting.
This project was a 50/50 collaboration between Rodwin Architecture and Kimball Modern
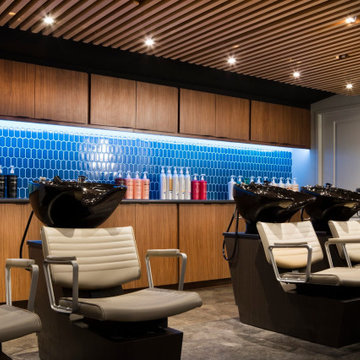
Exemple d'un grand bureau tendance en bois avec un mur multicolore, sol en béton ciré, aucune cheminée, un sol noir et un plafond voûté.
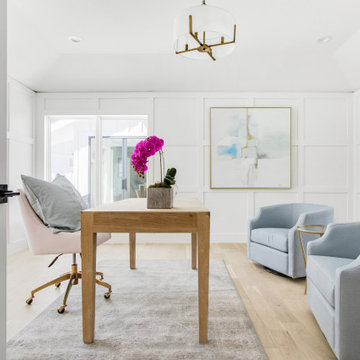
Experience the latest renovation by TK Homes with captivating Mid Century contemporary design by Jessica Koltun Home. Offering a rare opportunity in the Preston Hollow neighborhood, this single story ranch home situated on a prime lot has been superbly rebuilt to new construction specifications for an unparalleled showcase of quality and style. The mid century inspired color palette of textured whites and contrasting blacks flow throughout the wide-open floor plan features a formal dining, dedicated study, and Kitchen Aid Appliance Chef's kitchen with 36in gas range, and double island. Retire to your owner's suite with vaulted ceilings, an oversized shower completely tiled in Carrara marble, and direct access to your private courtyard. Three private outdoor areas offer endless opportunities for entertaining. Designer amenities include white oak millwork, tongue and groove shiplap, marble countertops and tile, and a high end lighting, plumbing, & hardware.
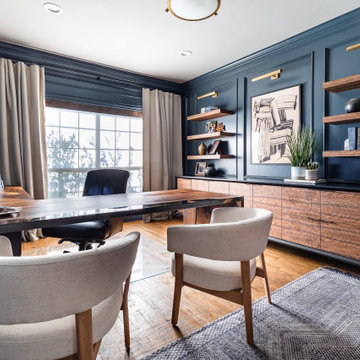
Exemple d'un grand bureau chic avec un mur bleu, un sol en bois brun, un bureau intégré, un sol marron et du lambris.
Idées déco de grands bureaux avec différents habillages de murs
5