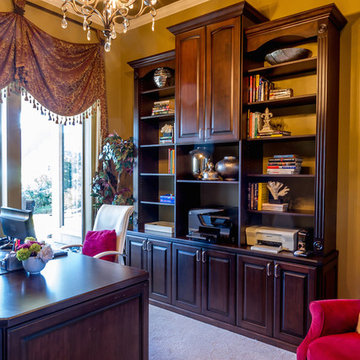Idées déco de grands bureaux avec moquette
Trier par :
Budget
Trier par:Populaires du jour
181 - 200 sur 2 391 photos
1 sur 3
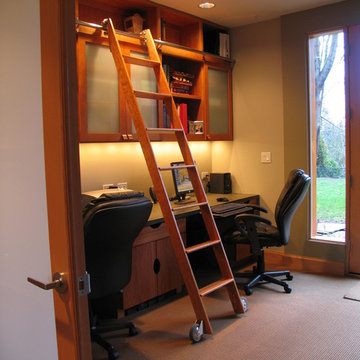
M.I.R. Phase 3 denotes the third phase of the transformation of a 1950’s daylight rambler on Mercer Island, Washington into a contemporary family dwelling in tune with the Northwest environment. Phase one modified the front half of the structure which included expanding the Entry and converting a Carport into a Garage and Shop. Phase two involved the renovation of the Basement level.
Phase three involves the renovation and expansion of the Upper Level of the structure which was designed to take advantage of views to the "Green-Belt" to the rear of the property. Existing interior walls were removed in the Main Living Area spaces were enlarged slightly to allow for a more open floor plan for the Dining, Kitchen and Living Rooms. The Living Room now reorients itself to a new deck at the rear of the property. At the other end of the Residence the existing Master Bedroom was converted into the Master Bathroom and a Walk-in-closet. A new Master Bedroom wing projects from here out into a grouping of cedar trees and a stand of bamboo to the rear of the lot giving the impression of a tree-house. A new semi-detached multi-purpose space is located below the projection of the Master Bedroom and serves as a Recreation Room for the family's children. As the children mature the Room is than envisioned as an In-home Office with the distant possibility of having it evolve into a Mother-in-law Suite.
Hydronic floor heat featuring a tankless water heater, rain-screen façade technology, “cool roof” with standing seam sheet metal panels, Energy Star appliances and generous amounts of natural light provided by insulated glass windows, transoms and skylights are some of the sustainable features incorporated into the design. “Green” materials such as recycled glass countertops, salvaging and refinishing the existing hardwood flooring, cementitous wall panels and "rusty metal" wall panels have been used throughout the Project. However, the most compelling element that exemplifies the project's sustainability is that it was not torn down and replaced wholesale as so many of the homes in the neighborhood have.
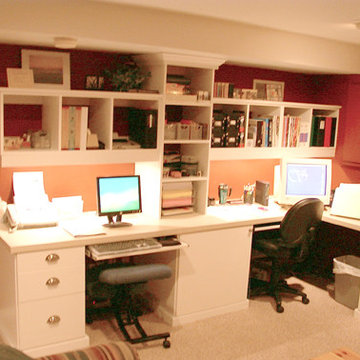
Basement turned into entertainment area complete with desk/work station.
Wine refrigerator. White melamine cabinets.
Carey Ekstrom/ Designer for Closet Organizing Systems
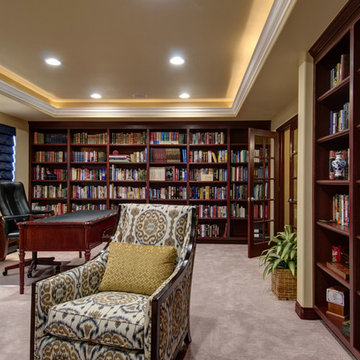
©Finished Basement Company
A home office/library with enough storage to accommodate a large collection of books.
Réalisation d'un grand bureau tradition avec un mur beige, moquette, aucune cheminée, un bureau indépendant et un sol beige.
Réalisation d'un grand bureau tradition avec un mur beige, moquette, aucune cheminée, un bureau indépendant et un sol beige.
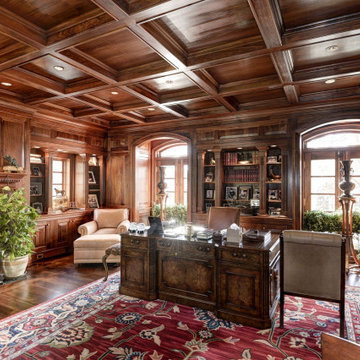
Inspiration pour un grand bureau avec un mur marron, moquette, une cheminée standard, un manteau de cheminée en pierre, un bureau indépendant et un sol rouge.
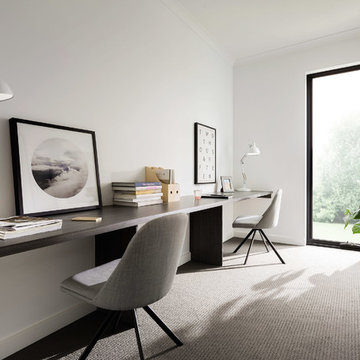
Inspiration pour un grand bureau design avec un mur blanc, moquette, un bureau indépendant et un sol gris.
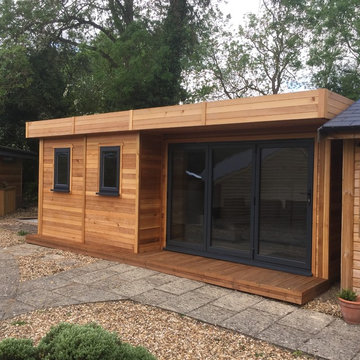
London Garden Office External View
Aménagement d'un grand bureau contemporain de type studio avec un mur blanc, moquette et un bureau indépendant.
Aménagement d'un grand bureau contemporain de type studio avec un mur blanc, moquette et un bureau indépendant.
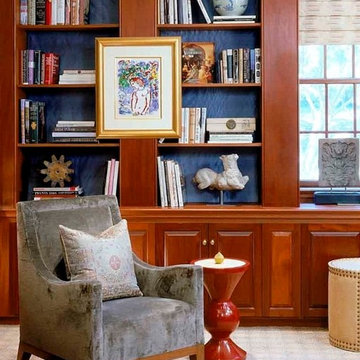
Exemple d'un grand bureau chic avec une bibliothèque ou un coin lecture, un mur marron, moquette, aucune cheminée, un bureau indépendant et un sol beige.
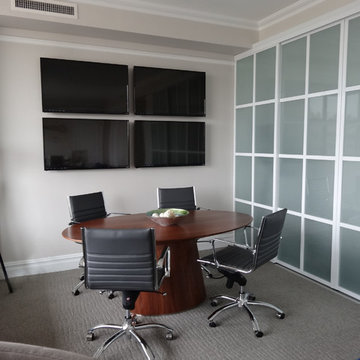
This once traditional bedroom received a modern update by the team at Perceptions. Transforming this space into a corporate hub was no small feat! Sliding glass doors create a work out nook to house the family's bulky treadmill. A multi-function media wall helps the homeowners keep up with world events, while a sleek walnut table serves as a conference center for meetings. When hosting visitors cozy seating and a comfy sleeper sofa instantly transform the space into a visitors retreat.
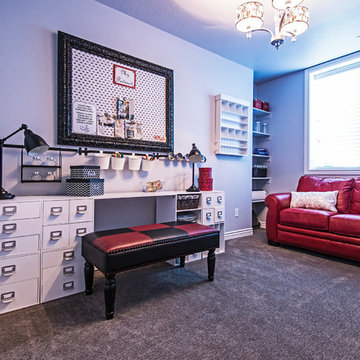
Inspiration pour un grand bureau atelier traditionnel avec un mur gris, moquette, aucune cheminée, un bureau indépendant et un sol gris.
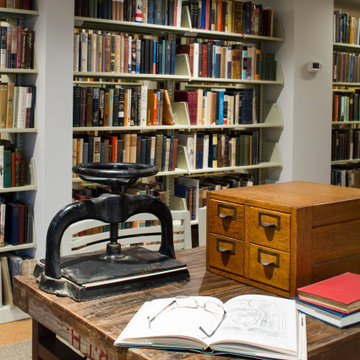
Private Home Library as part of a lower level living project
Exemple d'un grand bureau rétro avec une bibliothèque ou un coin lecture, un mur blanc, moquette, une cheminée standard, un bureau indépendant, un sol marron et un plafond à caissons.
Exemple d'un grand bureau rétro avec une bibliothèque ou un coin lecture, un mur blanc, moquette, une cheminée standard, un bureau indépendant, un sol marron et un plafond à caissons.
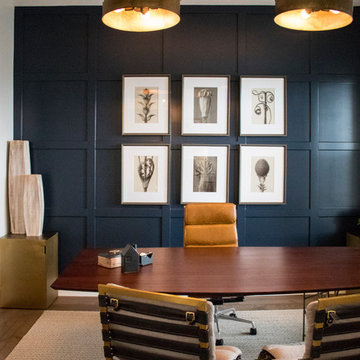
Home Office
Cette image montre un grand bureau rustique avec un mur bleu, moquette, un bureau indépendant et un sol marron.
Cette image montre un grand bureau rustique avec un mur bleu, moquette, un bureau indépendant et un sol marron.
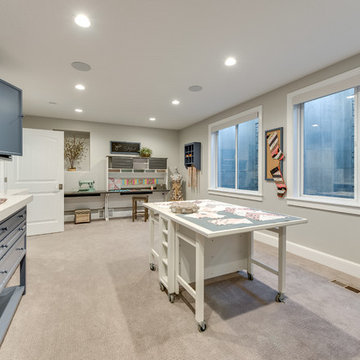
Aménagement d'un grand bureau atelier classique avec un mur gris, moquette, aucune cheminée, un bureau intégré et un sol beige.
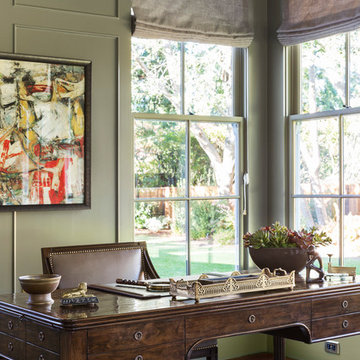
Interior design by Tineke Triggs for Artistic Deisgns for Living. Photography by Laura Hull.
Réalisation d'un grand bureau tradition avec un mur vert, moquette, aucune cheminée, un bureau indépendant et un sol multicolore.
Réalisation d'un grand bureau tradition avec un mur vert, moquette, aucune cheminée, un bureau indépendant et un sol multicolore.
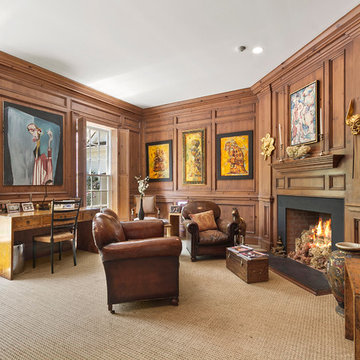
Cette photo montre un grand bureau chic avec moquette, une cheminée d'angle, un bureau indépendant, un mur marron, un manteau de cheminée en métal et un sol beige.
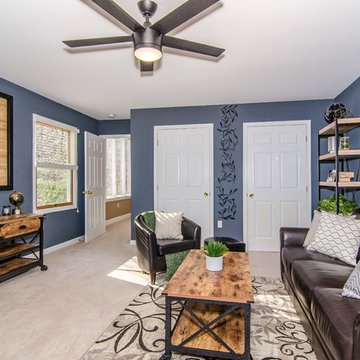
Virtual Vista Photography
Inspiration pour un grand bureau chalet avec un mur bleu, moquette, aucune cheminée et un bureau indépendant.
Inspiration pour un grand bureau chalet avec un mur bleu, moquette, aucune cheminée et un bureau indépendant.
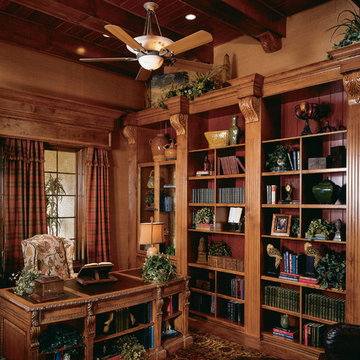
Go old school with an actual library. The wood and accents offer luxury yet suggest the timelessness that a real library offers.
http://www.arthurrutenberghomes.com/
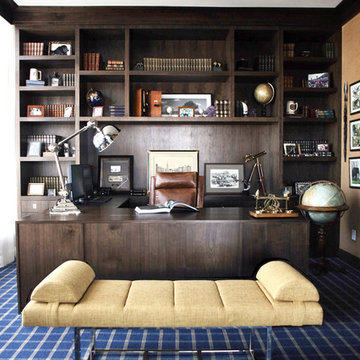
Aménagement d'un grand bureau moderne avec un mur beige, moquette et un bureau intégré.
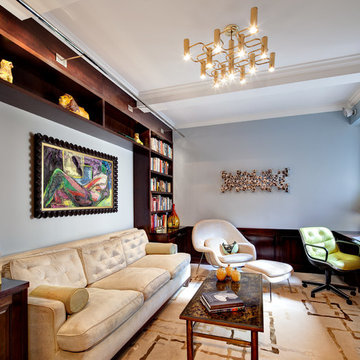
Donna Dotan Photography
Exemple d'un grand bureau tendance avec un mur bleu, un bureau intégré, moquette et aucune cheminée.
Exemple d'un grand bureau tendance avec un mur bleu, un bureau intégré, moquette et aucune cheminée.
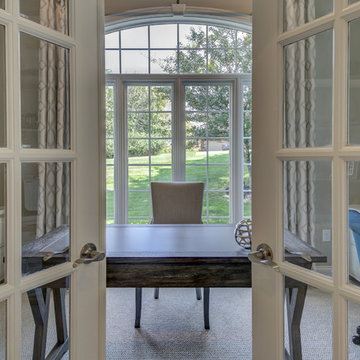
Kris Palen
Idée de décoration pour un grand bureau tradition avec un mur blanc, moquette, aucune cheminée, un bureau indépendant et un sol gris.
Idée de décoration pour un grand bureau tradition avec un mur blanc, moquette, aucune cheminée, un bureau indépendant et un sol gris.
Idées déco de grands bureaux avec moquette
10
