Idées déco de grands bureaux avec moquette
Trier par :
Budget
Trier par:Populaires du jour
101 - 120 sur 2 389 photos
1 sur 3
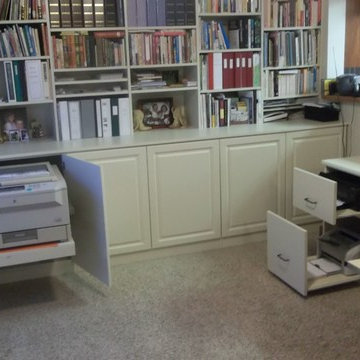
Home office and library storage with modern technology hidden for a clean look. Printers and a copy machine are handy, buy out of sight. Other than the chair, everything in the room is built-in.
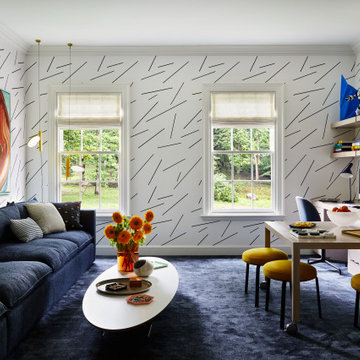
Key decor elements include:
Art: Illumination Yellow and Green by Betty Merken and burst and peek by Fran O’Neill from
Sears Peyton Gallery
Wallpaper: Bang Dem Sticks wallpaper from Drop it Modern
Sofa: Lotus sectional from Crate and Barrel
Pillow fabrics: Cymbeline by Tibor from Holland and Sherry, Laveno Barre Mache from C&C
Milano and Cracked Ice Minor by FLOCK from Studio Four NYC
Stools: Modern Stacking stools from West Elm reupholstered in Steelcut Trio fabric by Maharam
Bowl: Iridescent glass bowl from The Future Perfect
Desk lamp: AJ table lamp from Design Within Reach
Desk chair: Beetle meeting chair by Gubi from Design Public Group
Coffee table: Eames Elliptical table from Hive Modern
Light fixtures: OK fixtures from Flos
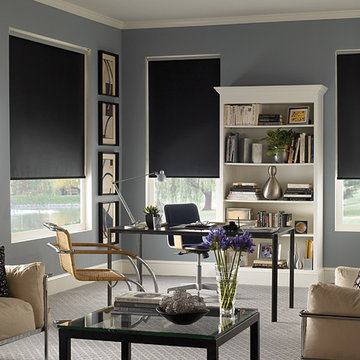
Roller Window Shades are extremely customizable and work well with numerous types of windows. Check out our window shade samples with us and buy designer roller window shades at Sun City, Hemet and Temecula, CA.
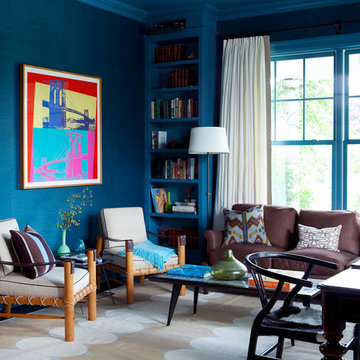
Roger Davies Photography
Cette image montre un grand bureau traditionnel avec un mur bleu, moquette, un bureau indépendant et un sol beige.
Cette image montre un grand bureau traditionnel avec un mur bleu, moquette, un bureau indépendant et un sol beige.
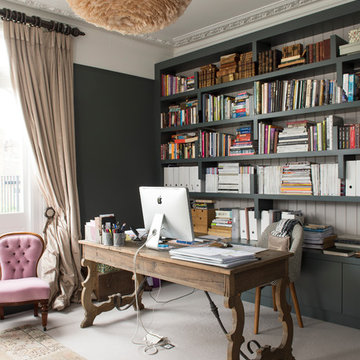
Aménagement d'un grand bureau contemporain avec un mur bleu, moquette, aucune cheminée, un bureau indépendant et un sol gris.
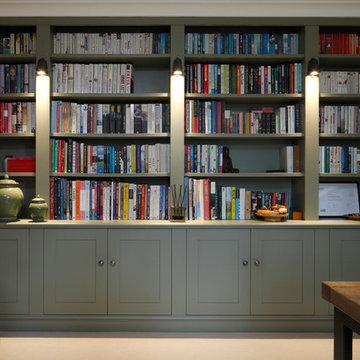
Modern-traditional office with dark walls and wood panelling.
Photography by James Balston
Exemple d'un grand bureau chic avec une bibliothèque ou un coin lecture, un mur vert, moquette et un sol beige.
Exemple d'un grand bureau chic avec une bibliothèque ou un coin lecture, un mur vert, moquette et un sol beige.
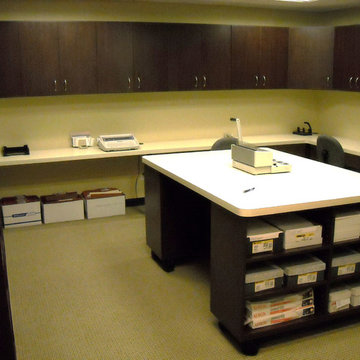
Réalisation d'un grand bureau design avec un mur beige, moquette, un bureau intégré et un sol marron.
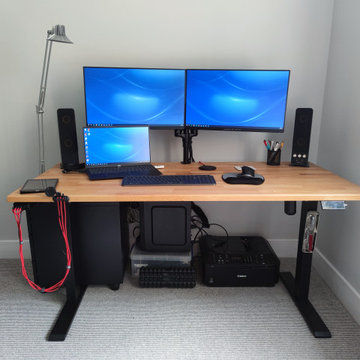
Organized standing desk for home office. 2 x 27" monitors, laptop and 2 speakers.
Cette image montre un grand bureau urbain avec un mur blanc, moquette, un bureau indépendant et un sol gris.
Cette image montre un grand bureau urbain avec un mur blanc, moquette, un bureau indépendant et un sol gris.

Twin Peaks House is a vibrant extension to a grand Edwardian homestead in Kensington.
Originally built in 1913 for a wealthy family of butchers, when the surrounding landscape was pasture from horizon to horizon, the homestead endured as its acreage was carved up and subdivided into smaller terrace allotments. Our clients discovered the property decades ago during long walks around their neighbourhood, promising themselves that they would buy it should the opportunity ever arise.
Many years later the opportunity did arise, and our clients made the leap. Not long after, they commissioned us to update the home for their family of five. They asked us to replace the pokey rear end of the house, shabbily renovated in the 1980s, with a generous extension that matched the scale of the original home and its voluminous garden.
Our design intervention extends the massing of the original gable-roofed house towards the back garden, accommodating kids’ bedrooms, living areas downstairs and main bedroom suite tucked away upstairs gabled volume to the east earns the project its name, duplicating the main roof pitch at a smaller scale and housing dining, kitchen, laundry and informal entry. This arrangement of rooms supports our clients’ busy lifestyles with zones of communal and individual living, places to be together and places to be alone.
The living area pivots around the kitchen island, positioned carefully to entice our clients' energetic teenaged boys with the aroma of cooking. A sculpted deck runs the length of the garden elevation, facing swimming pool, borrowed landscape and the sun. A first-floor hideout attached to the main bedroom floats above, vertical screening providing prospect and refuge. Neither quite indoors nor out, these spaces act as threshold between both, protected from the rain and flexibly dimensioned for either entertaining or retreat.
Galvanised steel continuously wraps the exterior of the extension, distilling the decorative heritage of the original’s walls, roofs and gables into two cohesive volumes. The masculinity in this form-making is balanced by a light-filled, feminine interior. Its material palette of pale timbers and pastel shades are set against a textured white backdrop, with 2400mm high datum adding a human scale to the raked ceilings. Celebrating the tension between these design moves is a dramatic, top-lit 7m high void that slices through the centre of the house. Another type of threshold, the void bridges the old and the new, the private and the public, the formal and the informal. It acts as a clear spatial marker for each of these transitions and a living relic of the home’s long history.
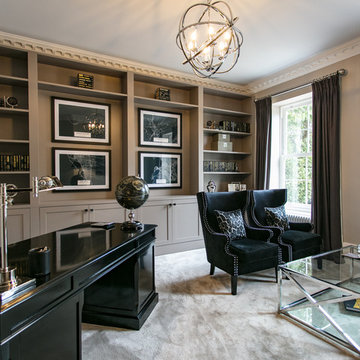
Classic Home Office
Rebecca Faith Photography
Cette photo montre un grand bureau chic avec moquette, un bureau indépendant, un mur noir et un sol blanc.
Cette photo montre un grand bureau chic avec moquette, un bureau indépendant, un mur noir et un sol blanc.
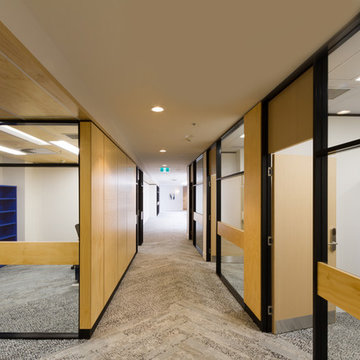
Inspiration pour un grand bureau minimaliste avec un mur blanc, moquette, un bureau intégré et un sol multicolore.
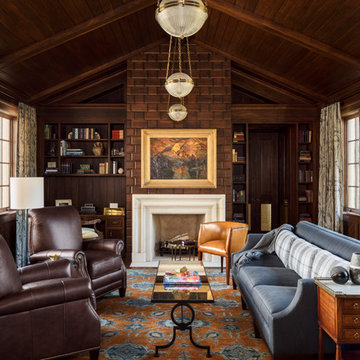
This classic yet cozy den combines rich wood panelling with vaulted wood ceilings and builtin book shelves.
Aménagement d'un grand bureau classique avec un mur marron, moquette, un bureau intégré, un sol multicolore et une cheminée standard.
Aménagement d'un grand bureau classique avec un mur marron, moquette, un bureau intégré, un sol multicolore et une cheminée standard.
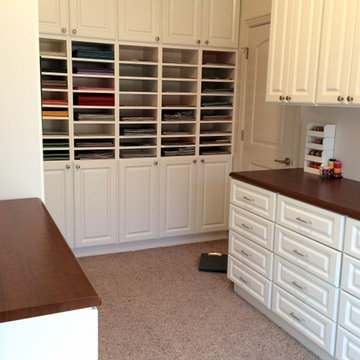
An overall look at 3 out of 4 walls in this Craft room / Home Office.
Cette image montre un grand bureau atelier design avec un mur beige, moquette et un bureau intégré.
Cette image montre un grand bureau atelier design avec un mur beige, moquette et un bureau intégré.
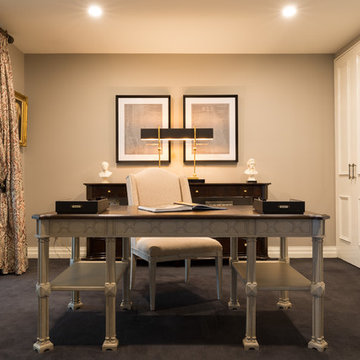
Stu Morley
Cette image montre un grand bureau bohème avec un mur beige, moquette et un bureau indépendant.
Cette image montre un grand bureau bohème avec un mur beige, moquette et un bureau indépendant.
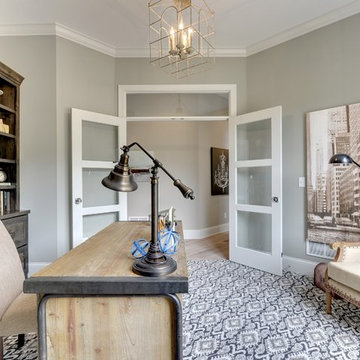
This home office is tucked away at the back of the house. With plenty of light, from the windows and glass doors, there is the sense of openness necessary to get the creative juices flowing. The detailed carpet adds just enough visual interest to energize the rest of the space.
Photography by Spacecrafting
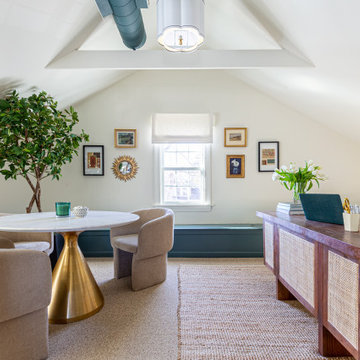
Bonus room turned home office/ work out room gets a fresh makeover with spaces that complement it's multi-use purpose.
Aménagement d'un grand bureau éclectique en bois avec un mur blanc, moquette, aucune cheminée, un manteau de cheminée en brique, un bureau indépendant, un sol beige et poutres apparentes.
Aménagement d'un grand bureau éclectique en bois avec un mur blanc, moquette, aucune cheminée, un manteau de cheminée en brique, un bureau indépendant, un sol beige et poutres apparentes.
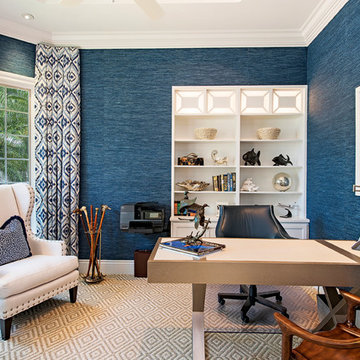
This home office showcases how several different textures and patterns can come together and provide a wow factor. The walls are done in a vibrant indigo blue grasscloth wallpaper which adds texture and depth to the room. The Ikat patterned draperies tie together with the diamond shapes on the textured carpet. The wing chair is adorned with spaced nailhead and the small scale leopard print pillow with indigo blue fringe helps to tie the colors, patterns, and of the room all together. A large framed print of an octopus in shades of blue adorns the wall above the clean lines of the desk and the curved shapes of the office chair and accent chair provides softness in the room.
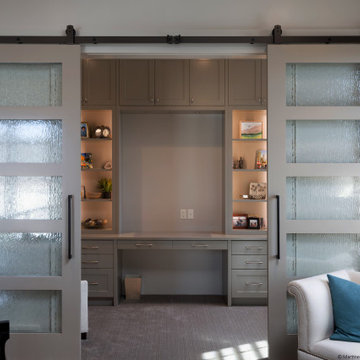
Aménagement d'un grand bureau moderne avec un mur gris, moquette, un bureau intégré et un sol gris.
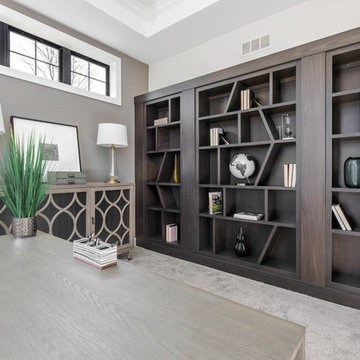
Inspiration pour un grand bureau traditionnel avec un mur gris, moquette, aucune cheminée, un bureau indépendant et un sol gris.
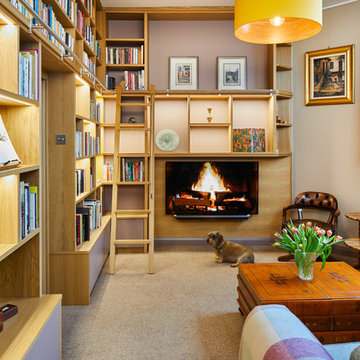
Ex.Office space renovated into home office, library and snug. Design, sourcing and project management by David Aldrich Designs Ltd. Building work by Maidenhead Design and Build. Cabinetry by Creative Woodwork. Photographs by Chris Snook Photography
Idées déco de grands bureaux avec moquette
6