Idées déco de grands bureaux avec moquette
Trier par :
Budget
Trier par:Populaires du jour
61 - 80 sur 2 389 photos
1 sur 3
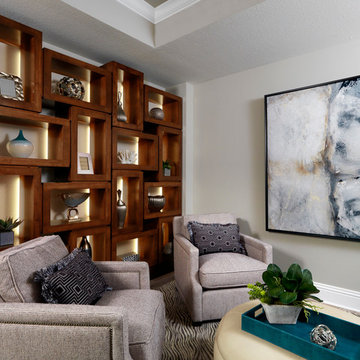
High rise Luxury Condo in Downtown St. Petersburg
Cette image montre un grand bureau minimaliste avec un mur beige, moquette et aucune cheminée.
Cette image montre un grand bureau minimaliste avec un mur beige, moquette et aucune cheminée.
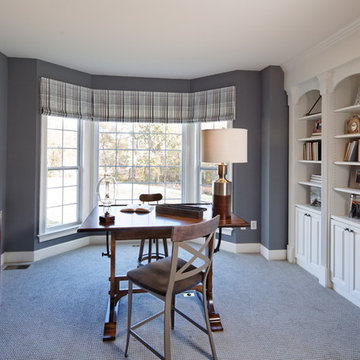
Réalisation d'un grand bureau tradition avec un mur gris, moquette, aucune cheminée et un bureau indépendant.
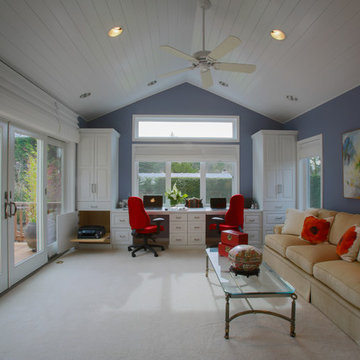
The reading room was designed with a his and her desk which purposely was positioned in that part of the room so I could specify a large window which would allow them to view their beautiful gardens while on their computers. The desk has a pull-out shelf to hold their printer, which when not in use is hidden behind a cabinet door. The double sliding french doors allow them easy access to their large deck. Both ceilings in the addition were designed with cathedral ceiling with tongue and groove white paneled ceilings, and Casablanca fans to keep the spaces cool.
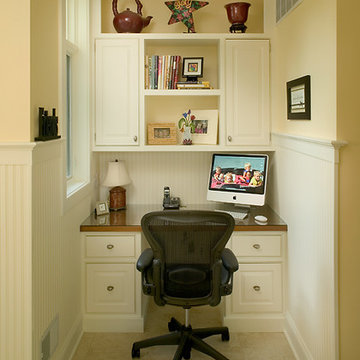
Cedar-shake siding, shutters and a number of back patios complement this home’s classically symmetrical design. A large foyer leads into a spacious central living room that divides the plan into public and private spaces, including a larger master suite and walk-in closet to the left and a dining area and kitchen with a charming built-in booth to the right. The upper level includes two large bedrooms, a bunk room, a study/loft area and comfortable guest quarters.
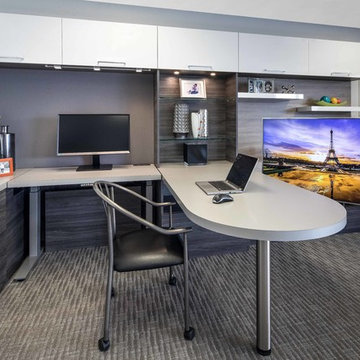
The conference table peninsula easily fits four people and stands on a single pillar, so no one has to straddle table legs during meetings. When I am not meeting with others, I have plenty of work space on the conference table and above the storage cabinets along the wall. These cabinets have touch latches so there are no handles for my desk chair to get caught on as I swivel. There is additional storage under the peninsula and above the desk and media center in handy flip-up-front cabinets.
Karine Weiller
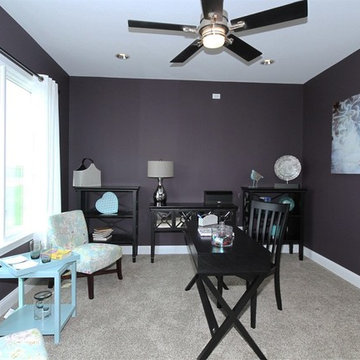
Arundel Custom Home
Ashwood Park
Naperville, IL
Indian Prairie School District 204
Idées déco pour un grand bureau contemporain avec un mur violet, moquette et un bureau indépendant.
Idées déco pour un grand bureau contemporain avec un mur violet, moquette et un bureau indépendant.
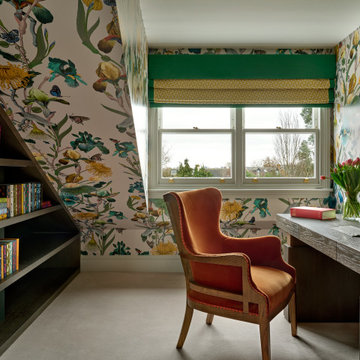
We are delighted to reveal our recent ‘House of Colour’ Barnes project.
We had such fun designing a space that’s not just aesthetically playful and vibrant, but also functional and comfortable for a young family. We loved incorporating lively hues, bold patterns and luxurious textures. What a pleasure to have creative freedom designing interiors that reflect our client’s personality.
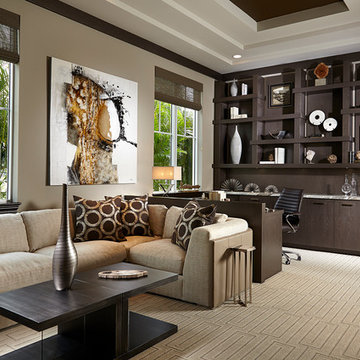
This Palm Beach Gardens, FL home is a contemporary masterpiece. With a cream bedroom with dark accents, bold wall decor and built-ins, and a clean kitchen, this home has a clean sophisticated feel.
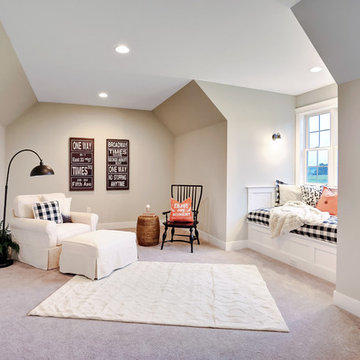
Designer details abound in this custom 2-story home with craftsman style exterior complete with fiber cement siding, attractive stone veneer, and a welcoming front porch. In addition to the 2-car side entry garage with finished mudroom, a breezeway connects the home to a 3rd car detached garage. Heightened 10’ceilings grace the 1st floor and impressive features throughout include stylish trim and ceiling details. The elegant Dining Room to the front of the home features a tray ceiling and craftsman style wainscoting with chair rail. Adjacent to the Dining Room is a formal Living Room with cozy gas fireplace. The open Kitchen is well-appointed with HanStone countertops, tile backsplash, stainless steel appliances, and a pantry. The sunny Breakfast Area provides access to a stamped concrete patio and opens to the Family Room with wood ceiling beams and a gas fireplace accented by a custom surround. A first-floor Study features trim ceiling detail and craftsman style wainscoting. The Owner’s Suite includes craftsman style wainscoting accent wall and a tray ceiling with stylish wood detail. The Owner’s Bathroom includes a custom tile shower, free standing tub, and oversized closet.
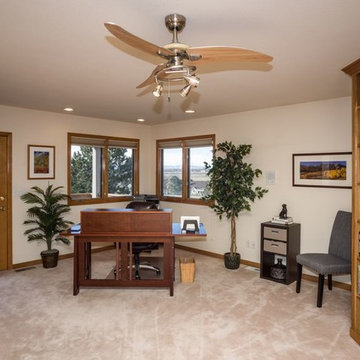
Idée de décoration pour un grand bureau tradition avec un mur beige, moquette, aucune cheminée, un bureau indépendant et un sol beige.

Cette image montre un grand bureau traditionnel avec une bibliothèque ou un coin lecture, moquette, aucune cheminée, un sol beige et un mur marron.
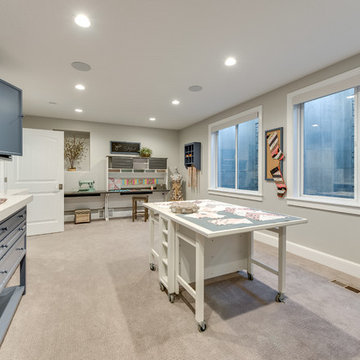
Aménagement d'un grand bureau atelier classique avec un mur gris, moquette, aucune cheminée, un bureau intégré et un sol beige.
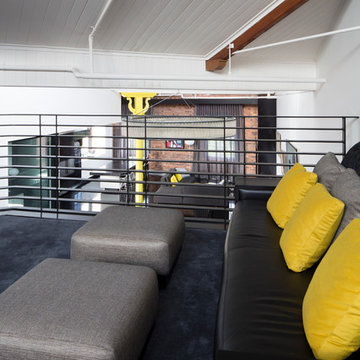
Angus Martin
Cette image montre un grand bureau urbain de type studio avec un mur blanc, moquette, aucune cheminée et un sol bleu.
Cette image montre un grand bureau urbain de type studio avec un mur blanc, moquette, aucune cheminée et un sol bleu.
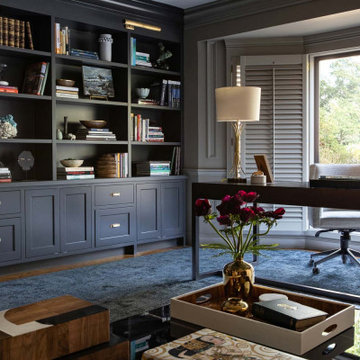
Cette photo montre un grand bureau chic avec un mur gris, moquette, un bureau indépendant et un sol bleu.
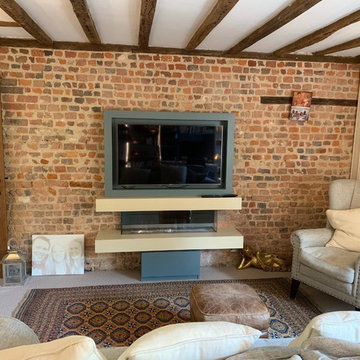
bespoke 30mm Birch plywood painted library home office
Cette image montre un grand bureau design avec un mur beige, moquette, cheminée suspendue, un manteau de cheminée en brique, un bureau intégré et un sol beige.
Cette image montre un grand bureau design avec un mur beige, moquette, cheminée suspendue, un manteau de cheminée en brique, un bureau intégré et un sol beige.
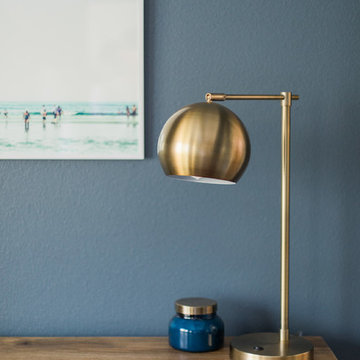
Idée de décoration pour un grand bureau bohème avec un mur gris, moquette, aucune cheminée, un bureau indépendant et un sol beige.
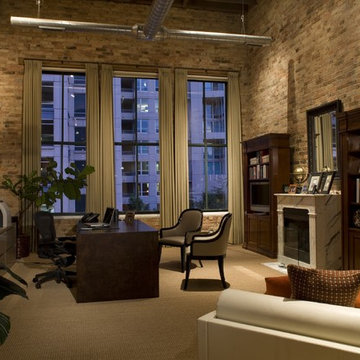
Vincere converted this empty loft into a work/live space. Drawing from the richness of the old brick walls, this workspace combines a vintage marble fireplace, a large scale custom walnut desk, a modern daybed and traditional bookcases creating a comfortable and inviting eclectic environment.
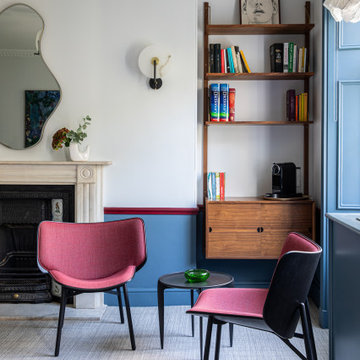
The client’s brief was to create a mid-century themed office in a Grade II listed building in the City of London. Apart from fully redecorating the space with a new colour scheme, carpet, lighting and window dressing, we sourced mid-century design classics for our client and designed a bespoke freestanding wardrobe. In the client’s own words “it is a room to be enjoyed, and I do so on a daily basis, with the prospect of working within such a pleasant space providing an active incentive to make the trip to the office! All your choices -paint, colour, furniture and lighting fit seamlessly together.”
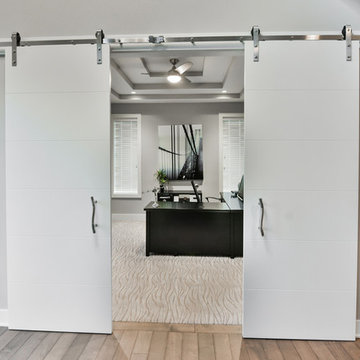
Idée de décoration pour un grand bureau design avec un mur gris, moquette, aucune cheminée, un bureau indépendant et un sol beige.
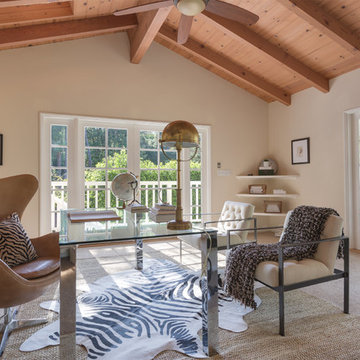
©Teague Hunziker
Idée de décoration pour un grand bureau design avec un bureau indépendant, un sol beige, un mur beige et moquette.
Idée de décoration pour un grand bureau design avec un bureau indépendant, un sol beige, un mur beige et moquette.
Idées déco de grands bureaux avec moquette
4