Idées déco de grands bureaux avec un mur bleu
Trier par :
Budget
Trier par:Populaires du jour
141 - 160 sur 1 011 photos
1 sur 3
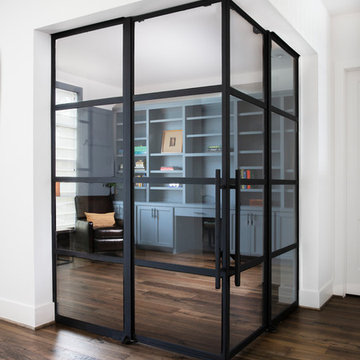
Connie Anderson
Aménagement d'un grand bureau campagne avec un mur bleu, un sol en bois brun, un bureau intégré et un sol marron.
Aménagement d'un grand bureau campagne avec un mur bleu, un sol en bois brun, un bureau intégré et un sol marron.
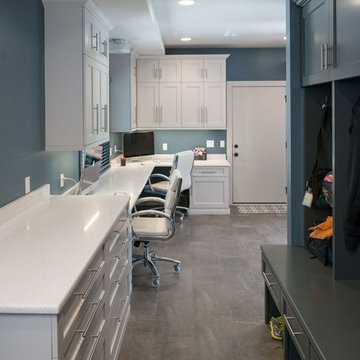
Cette image montre un grand bureau traditionnel avec un mur bleu, aucune cheminée et un bureau intégré.
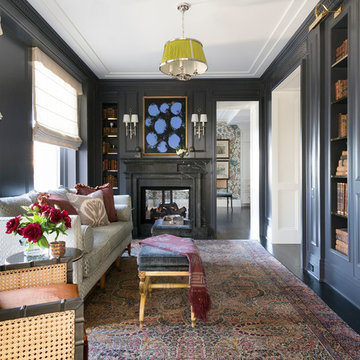
Idée de décoration pour un grand bureau tradition avec une bibliothèque ou un coin lecture, un mur bleu, parquet foncé, une cheminée standard, un manteau de cheminée en plâtre et un sol marron.

Interior design by Jessica Koltun Home. This stunning transitional home with an open floor plan features a formal dining, dedicated study, Chef's kitchen and hidden pantry. Designer amenities include white oak millwork, marble tile, and a high end lighting, plumbing, & hardware.
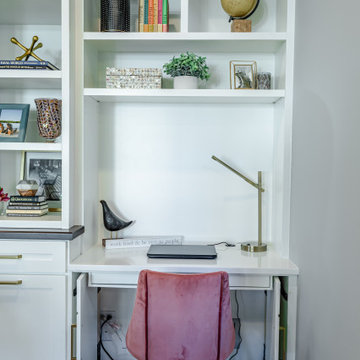
Aménagement d'un grand bureau atelier classique avec un mur bleu, moquette, un bureau intégré et un sol beige.
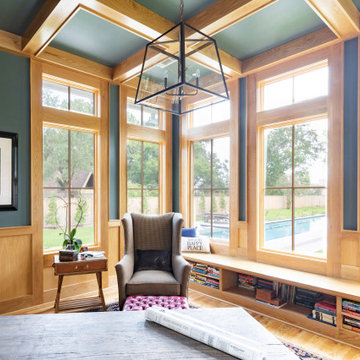
Exemple d'un grand bureau nature avec une bibliothèque ou un coin lecture, un mur bleu, parquet clair, une cheminée standard, un manteau de cheminée en brique, un bureau indépendant et un sol beige.
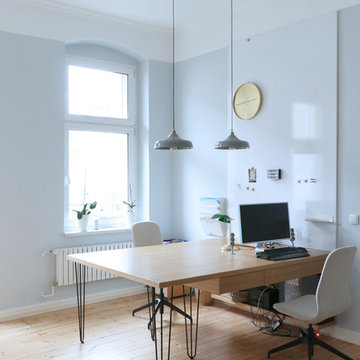
K.Szczyra
Cette photo montre un grand bureau scandinave avec un mur bleu, parquet clair, un bureau intégré, un sol beige et aucune cheminée.
Cette photo montre un grand bureau scandinave avec un mur bleu, parquet clair, un bureau intégré, un sol beige et aucune cheminée.
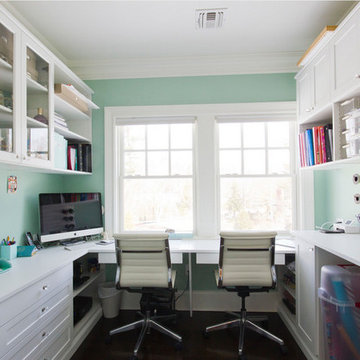
Cette image montre un grand bureau atelier design avec un mur bleu, parquet foncé, aucune cheminée et un bureau intégré.
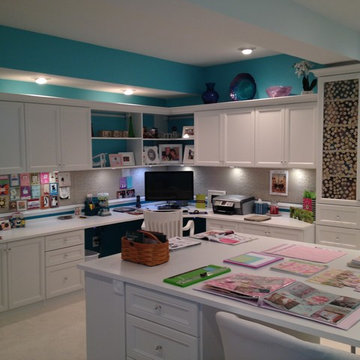
Aménagement d'un grand bureau atelier classique avec un mur bleu, moquette, un bureau intégré et un sol marron.
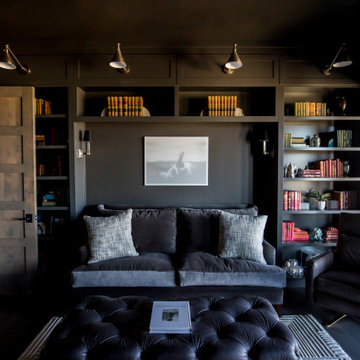
Home office with a access to the balcony and elegant outdoor seating. This richly colored space is equipped with ample built in storage, comfortable seating, and multiple levels of lighting. The fireplace and wall-mounted television marries the business with pleasure.
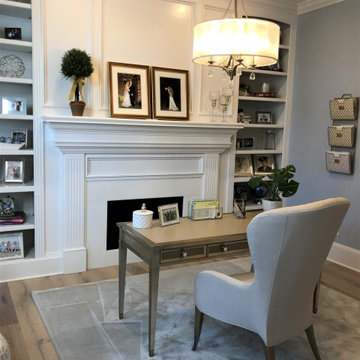
Inspiration pour un grand bureau avec un mur bleu, parquet clair, une cheminée standard, un manteau de cheminée en pierre, un bureau indépendant et un sol gris.
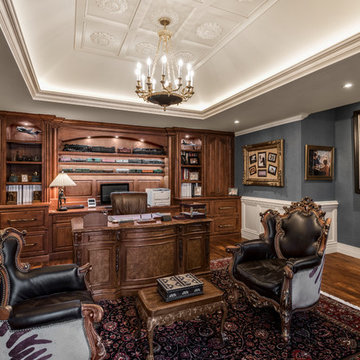
Amber Frederiksen Photography
Cette image montre un grand bureau traditionnel avec un mur bleu, un sol en bois brun et un bureau intégré.
Cette image montre un grand bureau traditionnel avec un mur bleu, un sol en bois brun et un bureau intégré.
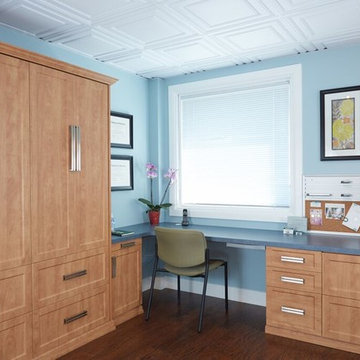
Idée de décoration pour un grand bureau design avec un mur bleu, parquet foncé, aucune cheminée et un bureau intégré.
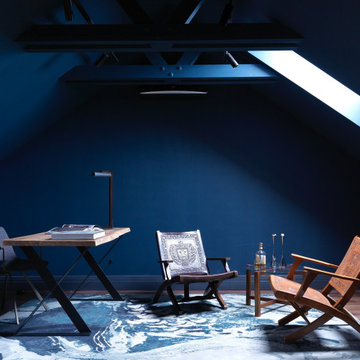
Hand-knotted rug from Koi Pond collection
Exemple d'un grand bureau tendance avec un mur bleu, un bureau indépendant et un sol marron.
Exemple d'un grand bureau tendance avec un mur bleu, un bureau indépendant et un sol marron.
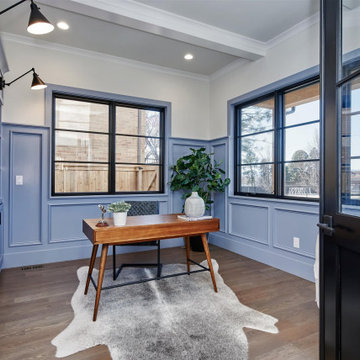
Aménagement d'un grand bureau campagne avec un mur bleu, parquet clair, un sol marron et poutres apparentes.
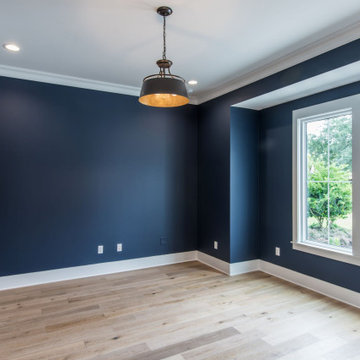
DreamDesign®49 is a modern lakefront Anglo-Caribbean style home in prestigious Pablo Creek Reserve. The 4,352 SF plan features five bedrooms and six baths, with the master suite and a guest suite on the first floor. Most rooms in the house feature lake views. The open-concept plan features a beamed great room with fireplace, kitchen with stacked cabinets, California island and Thermador appliances, and a working pantry with additional storage. A unique feature is the double staircase leading up to a reading nook overlooking the foyer. The large master suite features James Martin vanities, free standing tub, huge drive-through shower and separate dressing area. Upstairs, three bedrooms are off a large game room with wet bar and balcony with gorgeous views. An outdoor kitchen and pool make this home an entertainer's dream.
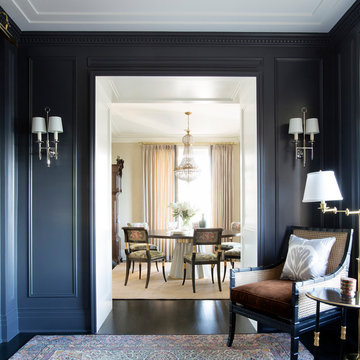
Cette photo montre un grand bureau chic avec une bibliothèque ou un coin lecture, un mur bleu, parquet foncé, une cheminée standard, un manteau de cheminée en plâtre et un sol marron.
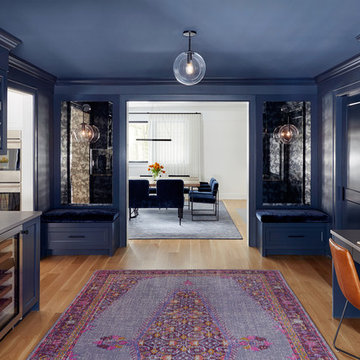
Réalisation d'un grand bureau bohème avec un mur bleu, parquet clair et un bureau intégré.
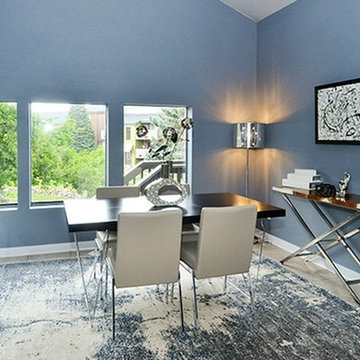
Idée de décoration pour un grand bureau design avec un mur bleu, un sol en carrelage de céramique et un bureau indépendant.
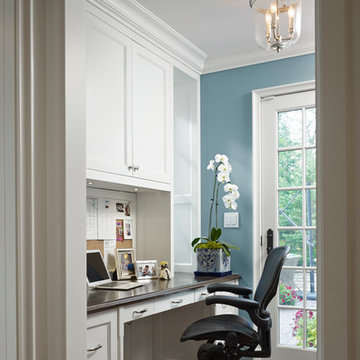
Middlefork was retained to update and revitalize this North Shore home to a family of six.
The primary goal of this project was to update and expand the home's small, eat-in kitchen. The existing space was gutted and a 1,500-square-foot addition was built to house a gourmet kitchen, connected breakfast room, fireside seating, butler's pantry, and a small office.
The family desired nice, timeless spaces that were also durable and family-friendly. As such, great consideration was given to the interior finishes. The 10' kitchen island, for instance, is a solid slab of white velvet quartzite, selected for its ability to withstand mustard, ketchup and finger-paint. There are shorter, walnut extensions off either end of the island that support the children's involvement in meal preparation and crafts. Low-maintenance Atlantic Blue Stone was selected for the perimeter counters.
The scope of this phase grew to include re-trimming the front façade and entry to emphasize the Georgian detailing of the home. In addition, the balance of the first floor was gutted; existing plumbing and electrical systems were updated; all windows were replaced; two powder rooms were updated; a low-voltage distribution system for HDTV and audio was added; and, the interior of the home was re-trimmed. Two new patios were also added, providing outdoor areas for entertaining, dining and cooking.
Tom Harris, Hedrich Blessing
Idées déco de grands bureaux avec un mur bleu
8