Idées déco de grands bureaux avec un plafond décaissé
Trier par :
Budget
Trier par:Populaires du jour
1 - 20 sur 186 photos
1 sur 3
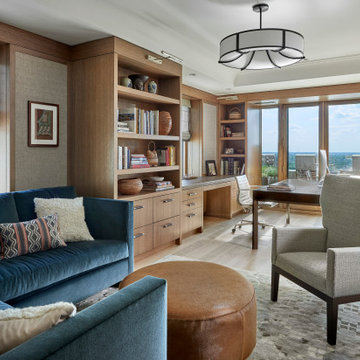
Cette image montre un grand bureau traditionnel avec un mur beige, parquet clair, un bureau indépendant, un sol marron, un plafond décaissé et du papier peint.

Cette image montre un grand bureau traditionnel de type studio avec un mur blanc, un bureau intégré, un sol marron, un plafond décaissé, du lambris, un sol en bois brun et aucune cheminée.
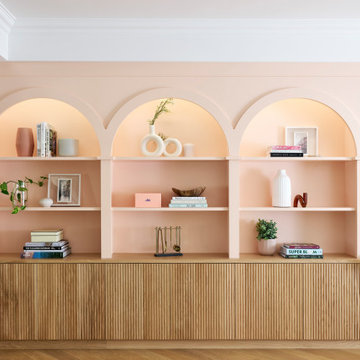
The perfect shelfie!
A bit of fun with this project. Custom scalloped oak doors perfectly paired with peach coloured arches.
Inspiration pour un grand bureau minimaliste avec un mur blanc, parquet clair, un bureau intégré, un sol marron et un plafond décaissé.
Inspiration pour un grand bureau minimaliste avec un mur blanc, parquet clair, un bureau intégré, un sol marron et un plafond décaissé.
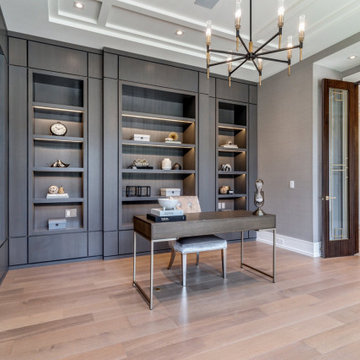
Aménagement d'un grand bureau avec un mur gris, parquet clair, une cheminée standard, un manteau de cheminée en pierre, un bureau indépendant, un sol beige et un plafond décaissé.
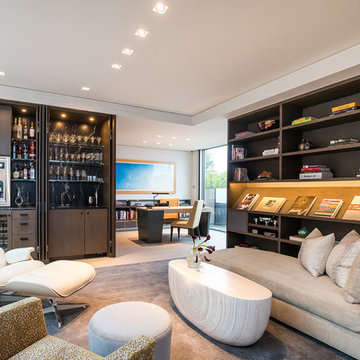
Trousdale Beverly Hills modern home office library & study with wet bar. Photo by Jason Speth.
Cette photo montre un grand bureau tendance avec un mur blanc, un bureau indépendant, un sol en carrelage de porcelaine, un sol blanc et un plafond décaissé.
Cette photo montre un grand bureau tendance avec un mur blanc, un bureau indépendant, un sol en carrelage de porcelaine, un sol blanc et un plafond décaissé.
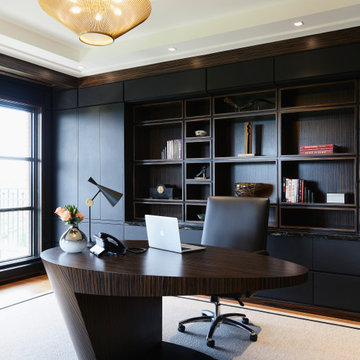
Macassar ebony wood paneled walls with hidden storage line the hallway to this gentleman office. A built in cappuccino station with marble shelving and leather lining. Walls of the office are leather covered. A custom designed desk made of macassar ebony.
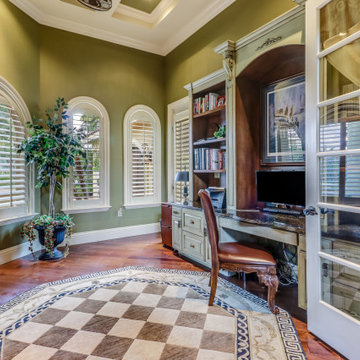
Follow the beautifully paved brick driveway and walk right into your dream home! Custom-built on 2006, it features 4 bedrooms, 5 bathrooms, a study area, a den, a private underground pool/spa overlooking the lake and beautifully landscaped golf course, and the endless upgrades! The cul-de-sac lot provides extensive privacy while being perfectly situated to get the southwestern Floridian exposure. A few special features include the upstairs loft area overlooking the pool and golf course, gorgeous chef's kitchen with upgraded appliances, and the entrance which shows an expansive formal room with incredible views. The atrium to the left of the house provides a wonderful escape for horticulture enthusiasts, and the 4 car garage is perfect for those expensive collections! The upstairs loft is the perfect area to sit back, relax and overlook the beautiful scenery located right outside the walls. The curb appeal is tremendous. This is a dream, and you get it all while being located in the boutique community of Renaissance, known for it's Arthur Hills Championship golf course!

Aménagement d'un grand bureau contemporain de type studio avec un mur blanc, parquet clair, un bureau indépendant et un plafond décaissé.
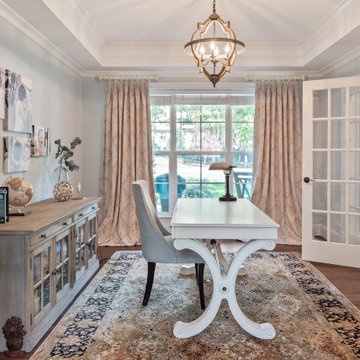
The Finley at Fawn Lake | Award Winning Custom Home by J. Hall Homes, Inc.
Cette image montre un grand bureau traditionnel avec un mur gris, parquet foncé, aucune cheminée, un bureau indépendant, un sol marron et un plafond décaissé.
Cette image montre un grand bureau traditionnel avec un mur gris, parquet foncé, aucune cheminée, un bureau indépendant, un sol marron et un plafond décaissé.
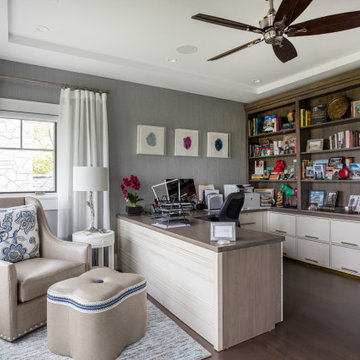
Home office with wallcovering, U shaped work area with desk and file cabinetry and bookcase. Custom upholstered chair with ottoman for a reading corner.
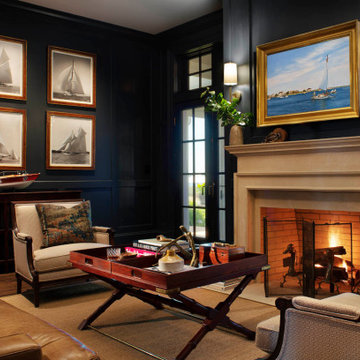
Exemple d'un grand bureau chic avec un mur bleu, un sol en bois brun, une cheminée standard, un manteau de cheminée en béton, un sol marron, un plafond décaissé et du lambris.
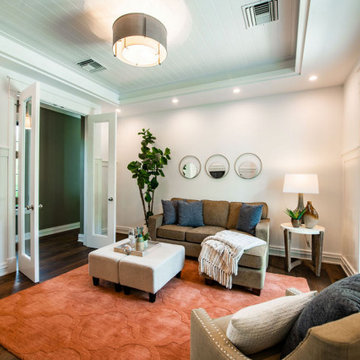
Flex office/den attached to generously sized ensuite bedroom overlooking pool and patio
Cette photo montre un grand bureau avec un mur blanc, un plafond décaissé et boiseries.
Cette photo montre un grand bureau avec un mur blanc, un plafond décaissé et boiseries.
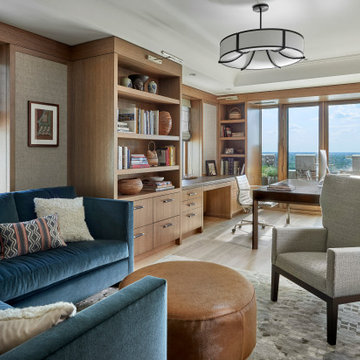
Réalisation d'un grand bureau tradition avec un mur beige, parquet clair, un bureau indépendant, un plafond décaissé et un sol beige.
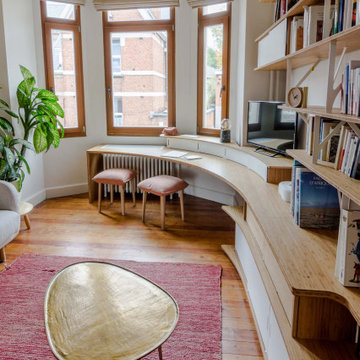
Meuble sur-mesure en bambou massif et acier blanc dans un séjour avec bow window. Conception, production et installation de cet ensemble bibliothèque, meuble TV, intégrant deux bureaux d'enfant, par JOA.
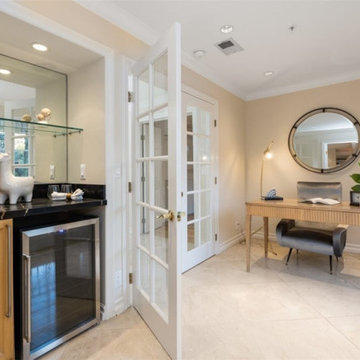
Studio City, CA - Complete Home Remodeling - Home Office area
This handsome Home Office is a beautiful display of simplicity and craftmanship. ING Construction installed the marble flooring, French doors, molding, recessed lighting as well as all of the components in the wet bar located towards the left in the photo. Installation of the wine refrigerator, cabinets, counter tops and reflective wall mirror above.
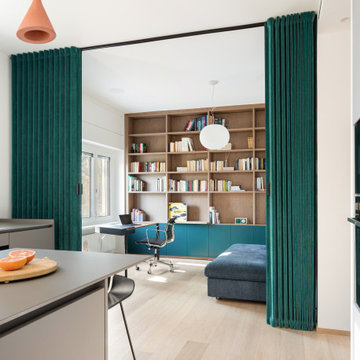
Il progetto ha previsto la cucina come locale centrale divisa dal un alto con una tenda Dooor a separazione con lo studio e dall'altro due grandi vetrate scorrevoli a separazione della zona pranzo.
Libreria a tutta parete per lo studio
Tutti gli arredi compresi quelli dalla cucina sono disegnati su misura e realizzati in fenix e legno
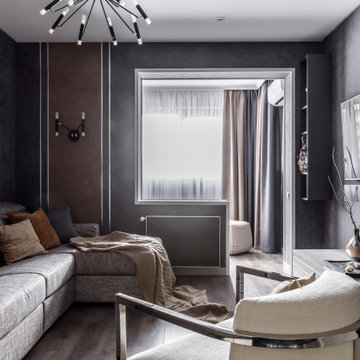
Réalisation d'un grand bureau design avec une bibliothèque ou un coin lecture, un mur beige, un sol en bois brun, un sol blanc, un plafond décaissé et du papier peint.
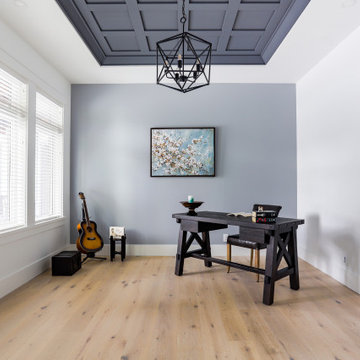
Cette image montre un grand bureau traditionnel avec un mur gris, parquet clair, un bureau indépendant, un sol beige et un plafond décaissé.
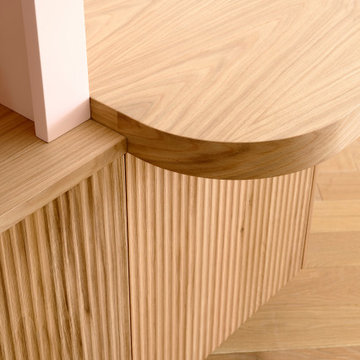
The perfect shelfie!
A bit of fun with this project. Custom scalloped oak doors perfectly paired with peach coloured arches.
Inspiration pour un grand bureau minimaliste avec un mur blanc, parquet clair, un bureau intégré, un sol marron et un plafond décaissé.
Inspiration pour un grand bureau minimaliste avec un mur blanc, parquet clair, un bureau intégré, un sol marron et un plafond décaissé.
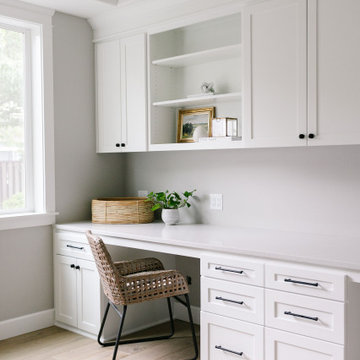
Aménagement d'un grand bureau craftsman avec un mur gris, parquet clair, une cheminée double-face, un manteau de cheminée en carrelage, un bureau intégré, un sol marron et un plafond décaissé.
Idées déco de grands bureaux avec un plafond décaissé
1