Idées déco de grands bureaux avec un sol blanc
Trier par :
Budget
Trier par:Populaires du jour
21 - 40 sur 260 photos
1 sur 3
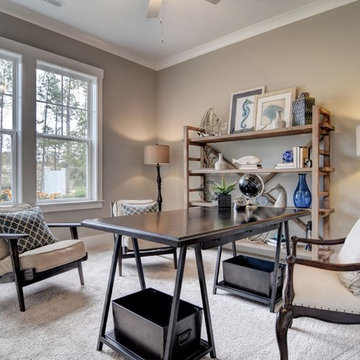
Unique Media and Design
Réalisation d'un grand bureau marin avec un mur beige, moquette, aucune cheminée, un bureau indépendant et un sol blanc.
Réalisation d'un grand bureau marin avec un mur beige, moquette, aucune cheminée, un bureau indépendant et un sol blanc.

Artist studio for painting and creating large scale sculpture.
North facing window wall for diffuse natural light
Idée de décoration pour un grand bureau urbain de type studio avec sol en béton ciré, aucune cheminée, un mur blanc et un sol blanc.
Idée de décoration pour un grand bureau urbain de type studio avec sol en béton ciré, aucune cheminée, un mur blanc et un sol blanc.
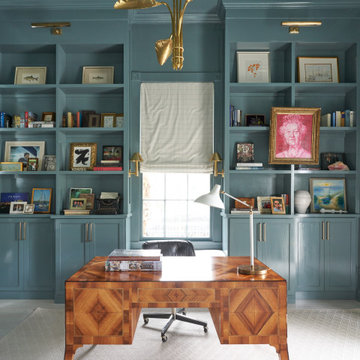
Aménagement d'un grand bureau classique avec un mur bleu, parquet clair, aucune cheminée, un bureau indépendant et un sol blanc.
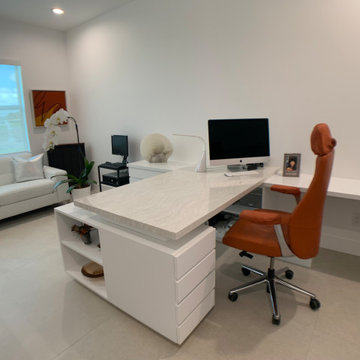
Sleek contemporary home office featuring multiple file drawers with closed door storage, abundant work surfaces and open shelving display areas. Laminate surface areas feature Super Matte anti fingerprint technology in a highly durable scratch resistant finish. Desk drawers feature finger pull construction for a clean appearance. Main work surface features quartz composite material in a polished finish.
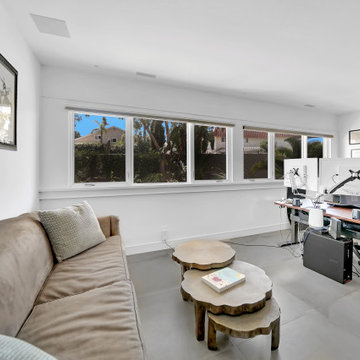
Idée de décoration pour un grand bureau vintage avec un mur blanc et un sol blanc.
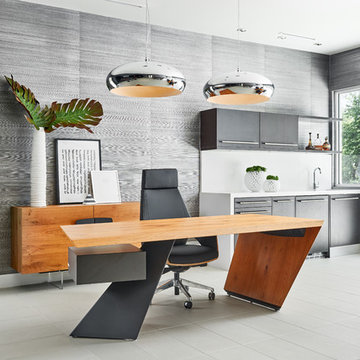
Aménagement d'un grand bureau moderne avec un mur gris, un sol en carrelage de porcelaine, un bureau indépendant et un sol blanc.
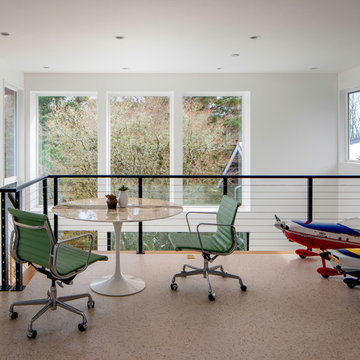
Photo by Caleb Vandermeer Photography
Idée de décoration pour un grand bureau vintage de type studio avec un mur blanc, un sol en linoléum, aucune cheminée, un bureau indépendant et un sol blanc.
Idée de décoration pour un grand bureau vintage de type studio avec un mur blanc, un sol en linoléum, aucune cheminée, un bureau indépendant et un sol blanc.
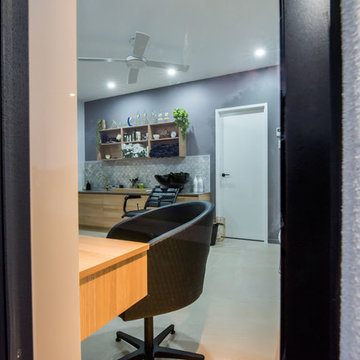
Liz Andrews Photography and Design
Réalisation d'un grand bureau design de type studio avec un mur blanc, un sol en carrelage de céramique, un bureau intégré et un sol blanc.
Réalisation d'un grand bureau design de type studio avec un mur blanc, un sol en carrelage de céramique, un bureau intégré et un sol blanc.
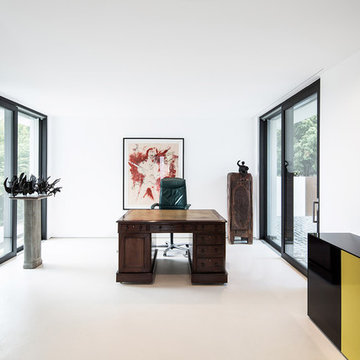
Exemple d'un grand bureau moderne avec un mur blanc, un bureau indépendant, un sol en vinyl et un sol blanc.
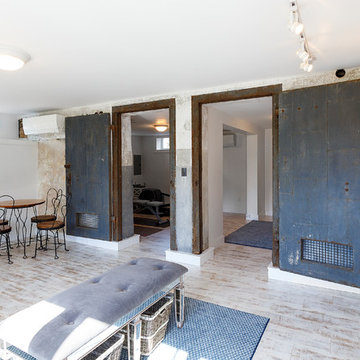
Creamery turned into Art Studio
Idées déco pour un grand bureau atelier campagne avec un mur blanc, parquet peint, aucune cheminée, un bureau indépendant et un sol blanc.
Idées déco pour un grand bureau atelier campagne avec un mur blanc, parquet peint, aucune cheminée, un bureau indépendant et un sol blanc.
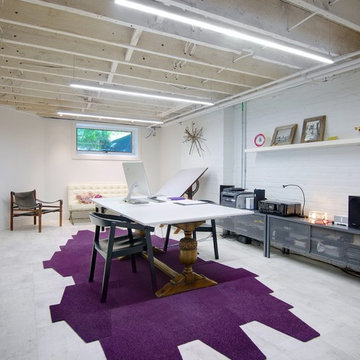
Photo: Andrew Snow © 2014 Houzz
Design: Post Architecture
Exemple d'un grand bureau scandinave avec un mur blanc, un sol en carrelage de porcelaine, un bureau indépendant, aucune cheminée et un sol blanc.
Exemple d'un grand bureau scandinave avec un mur blanc, un sol en carrelage de porcelaine, un bureau indépendant, aucune cheminée et un sol blanc.
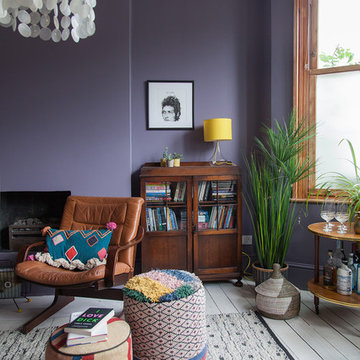
Kasia Fiszer
Idée de décoration pour un grand bureau bohème avec un mur violet, parquet peint, une cheminée standard, un manteau de cheminée en plâtre, un bureau indépendant et un sol blanc.
Idée de décoration pour un grand bureau bohème avec un mur violet, parquet peint, une cheminée standard, un manteau de cheminée en plâtre, un bureau indépendant et un sol blanc.

The Atherton House is a family compound for a professional couple in the tech industry, and their two teenage children. After living in Singapore, then Hong Kong, and building homes there, they looked forward to continuing their search for a new place to start a life and set down roots.
The site is located on Atherton Avenue on a flat, 1 acre lot. The neighboring lots are of a similar size, and are filled with mature planting and gardens. The brief on this site was to create a house that would comfortably accommodate the busy lives of each of the family members, as well as provide opportunities for wonder and awe. Views on the site are internal. Our goal was to create an indoor- outdoor home that embraced the benign California climate.
The building was conceived as a classic “H” plan with two wings attached by a double height entertaining space. The “H” shape allows for alcoves of the yard to be embraced by the mass of the building, creating different types of exterior space. The two wings of the home provide some sense of enclosure and privacy along the side property lines. The south wing contains three bedroom suites at the second level, as well as laundry. At the first level there is a guest suite facing east, powder room and a Library facing west.
The north wing is entirely given over to the Primary suite at the top level, including the main bedroom, dressing and bathroom. The bedroom opens out to a roof terrace to the west, overlooking a pool and courtyard below. At the ground floor, the north wing contains the family room, kitchen and dining room. The family room and dining room each have pocketing sliding glass doors that dissolve the boundary between inside and outside.
Connecting the wings is a double high living space meant to be comfortable, delightful and awe-inspiring. A custom fabricated two story circular stair of steel and glass connects the upper level to the main level, and down to the basement “lounge” below. An acrylic and steel bridge begins near one end of the stair landing and flies 40 feet to the children’s bedroom wing. People going about their day moving through the stair and bridge become both observed and observer.
The front (EAST) wall is the all important receiving place for guests and family alike. There the interplay between yin and yang, weathering steel and the mature olive tree, empower the entrance. Most other materials are white and pure.
The mechanical systems are efficiently combined hydronic heating and cooling, with no forced air required.
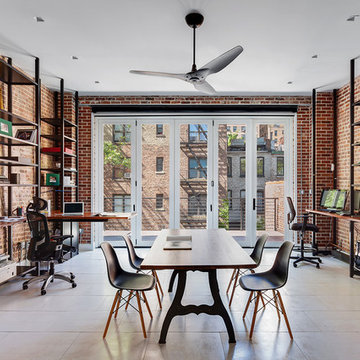
Aménagement d'un grand bureau industriel avec une bibliothèque ou un coin lecture, un mur rouge, aucune cheminée, un bureau intégré et un sol blanc.
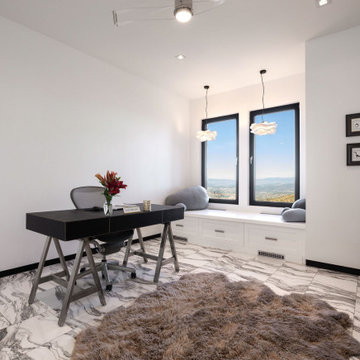
Modern black and white home office with marbled flooring.
Contact ULFBUILT today to know what they can create for your home.
Idées déco pour un grand bureau scandinave avec un mur blanc, un sol en marbre, un bureau indépendant et un sol blanc.
Idées déco pour un grand bureau scandinave avec un mur blanc, un sol en marbre, un bureau indépendant et un sol blanc.
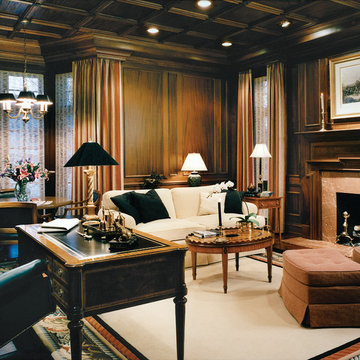
Cette photo montre un grand bureau chic avec un mur marron, parquet foncé, une cheminée standard, un manteau de cheminée en pierre, un bureau indépendant et un sol blanc.
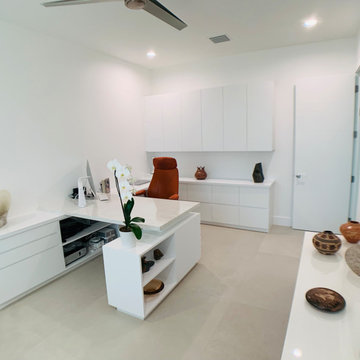
Alternate view of owner's office showing closed wall storage, file drawers and multiple shelving options.
Exemple d'un grand bureau tendance avec un mur blanc, un sol en carrelage de porcelaine, un bureau intégré et un sol blanc.
Exemple d'un grand bureau tendance avec un mur blanc, un sol en carrelage de porcelaine, un bureau intégré et un sol blanc.
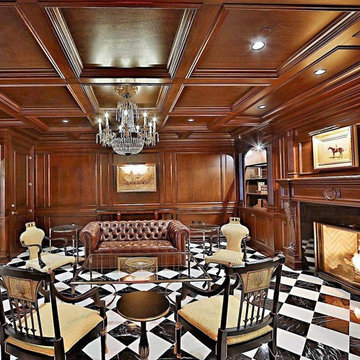
Library area at the Park Chateau.
Idée de décoration pour un grand bureau tradition avec une bibliothèque ou un coin lecture, un mur marron, un sol en carrelage de céramique, une cheminée standard, un manteau de cheminée en pierre, un bureau indépendant et un sol blanc.
Idée de décoration pour un grand bureau tradition avec une bibliothèque ou un coin lecture, un mur marron, un sol en carrelage de céramique, une cheminée standard, un manteau de cheminée en pierre, un bureau indépendant et un sol blanc.
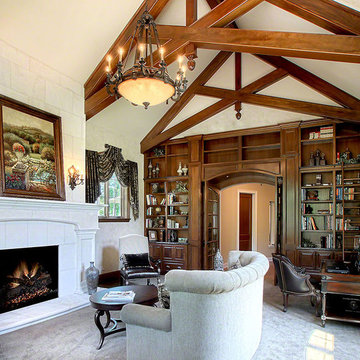
Library
Inspiration pour un grand bureau traditionnel avec moquette, une cheminée standard, un manteau de cheminée en pierre, un bureau indépendant et un sol blanc.
Inspiration pour un grand bureau traditionnel avec moquette, une cheminée standard, un manteau de cheminée en pierre, un bureau indépendant et un sol blanc.
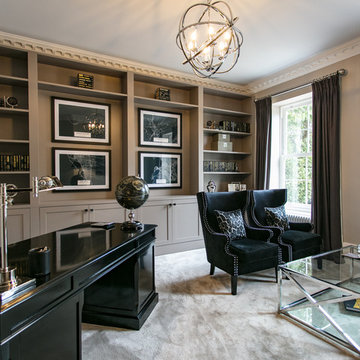
Classic Home Office
Rebecca Faith Photography
Cette photo montre un grand bureau chic avec moquette, un bureau indépendant, un mur noir et un sol blanc.
Cette photo montre un grand bureau chic avec moquette, un bureau indépendant, un mur noir et un sol blanc.
Idées déco de grands bureaux avec un sol blanc
2