Idées déco de grands bureaux avec un sol en carrelage de céramique
Trier par :
Budget
Trier par:Populaires du jour
21 - 40 sur 430 photos
1 sur 3

En esta casa pareada hemos reformado siguiendo criterios de eficiencia energética y sostenibilidad.
Aplicando soluciones para aislar el suelo, las paredes y el techo, además de puertas y ventanas. Así conseguimos que no se pierde frío o calor y se mantiene una temperatura agradable sin necesidad de aires acondicionados.
También hemos reciclado bigas, ladrillos y piedra original del edificio como elementos decorativos. La casa de Cobi es un ejemplo de bioarquitectura, eficiencia energética y de cómo podemos contribuir a revertir los efectos del cambio climático.
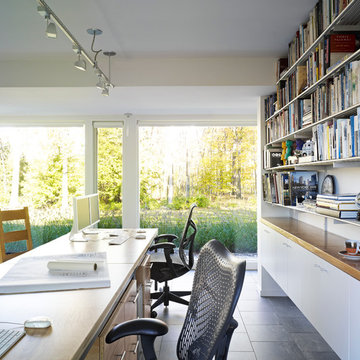
Photo:Peter Murdock
Exemple d'un grand bureau tendance avec un mur blanc, un sol en carrelage de céramique, aucune cheminée et un bureau intégré.
Exemple d'un grand bureau tendance avec un mur blanc, un sol en carrelage de céramique, aucune cheminée et un bureau intégré.
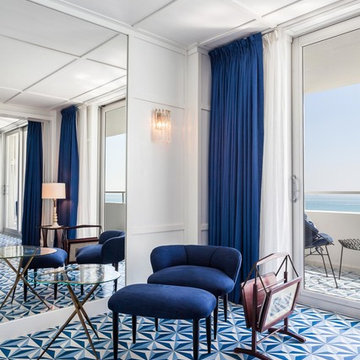
Idée de décoration pour un grand bureau vintage avec un mur blanc, un sol en carrelage de céramique, aucune cheminée, un bureau indépendant et un sol bleu.
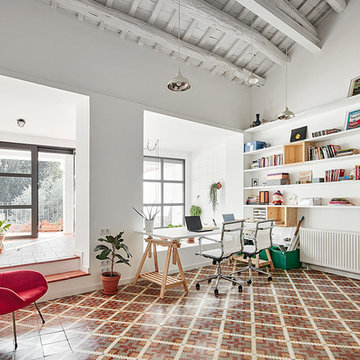
Fotógrafo José Hevia
Réalisation d'un grand bureau nordique avec un mur blanc, un sol en carrelage de céramique, aucune cheminée et un bureau intégré.
Réalisation d'un grand bureau nordique avec un mur blanc, un sol en carrelage de céramique, aucune cheminée et un bureau intégré.
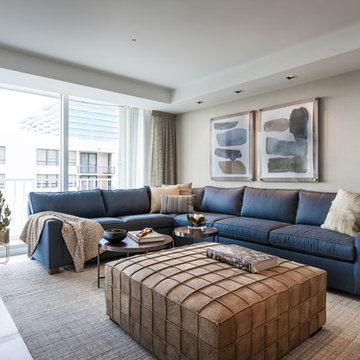
Second Home Office
Photo by Emilio Collavino
Réalisation d'un grand bureau design de type studio avec un mur beige, un sol en carrelage de céramique, un bureau intégré et un sol beige.
Réalisation d'un grand bureau design de type studio avec un mur beige, un sol en carrelage de céramique, un bureau intégré et un sol beige.
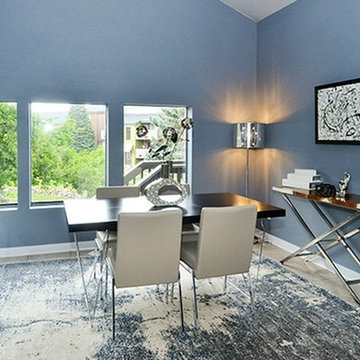
Idée de décoration pour un grand bureau design avec un mur bleu, un sol en carrelage de céramique et un bureau indépendant.
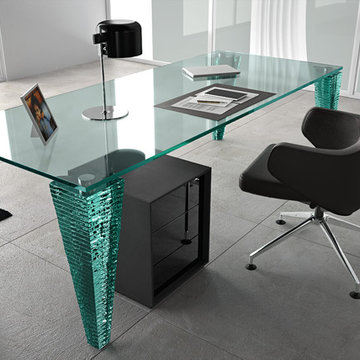
Founded in 1973, Fiam Italia is a global icon of glass culture with four decades of glass innovation and design that produced revolutionary structures and created a new level of utility for glass as a material in residential and commercial interior decor. Fiam Italia designs, develops and produces items of furniture in curved glass, creating them through a combination of craftsmanship and industrial processes, while merging tradition and innovation, through a hand-crafted approach.
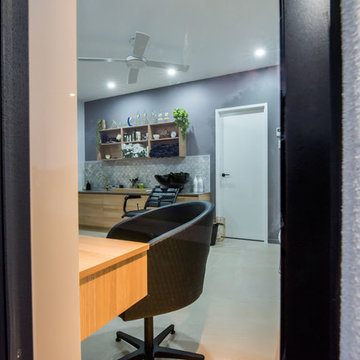
Liz Andrews Photography and Design
Réalisation d'un grand bureau design de type studio avec un mur blanc, un sol en carrelage de céramique, un bureau intégré et un sol blanc.
Réalisation d'un grand bureau design de type studio avec un mur blanc, un sol en carrelage de céramique, un bureau intégré et un sol blanc.
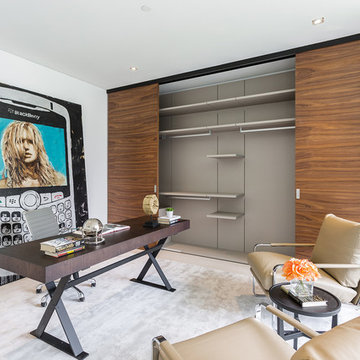
Project Type: Interior & Cabinetry Design
Year Designed: 2016
Location: Beverly Hills, California, USA
Size: 7,500 square feet
Construction Budget: $5,000,000
Status: Built
CREDITS:
Designer of Interior Built-In Work: Archillusion Design, MEF Inc, LA Modern Kitchen.
Architect: X-Ten Architecture
Interior Cabinets: Miton Kitchens Italy, LA Modern Kitchen
Photographer: Katya Grozovskaya
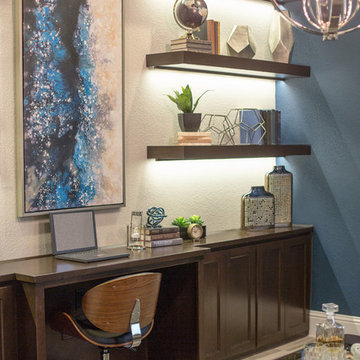
Luxury home office includes built in wood desk with open shelving accented with lighting. Dark blue walls on two sides of the room add color and warmth to this study. Modern artwork line the walls and add finishing touches to the home office space. The wood like tile continues into the study from the foyer and Linfield completes the space with accessories, books and decorative boxes.

The Atherton House is a family compound for a professional couple in the tech industry, and their two teenage children. After living in Singapore, then Hong Kong, and building homes there, they looked forward to continuing their search for a new place to start a life and set down roots.
The site is located on Atherton Avenue on a flat, 1 acre lot. The neighboring lots are of a similar size, and are filled with mature planting and gardens. The brief on this site was to create a house that would comfortably accommodate the busy lives of each of the family members, as well as provide opportunities for wonder and awe. Views on the site are internal. Our goal was to create an indoor- outdoor home that embraced the benign California climate.
The building was conceived as a classic “H” plan with two wings attached by a double height entertaining space. The “H” shape allows for alcoves of the yard to be embraced by the mass of the building, creating different types of exterior space. The two wings of the home provide some sense of enclosure and privacy along the side property lines. The south wing contains three bedroom suites at the second level, as well as laundry. At the first level there is a guest suite facing east, powder room and a Library facing west.
The north wing is entirely given over to the Primary suite at the top level, including the main bedroom, dressing and bathroom. The bedroom opens out to a roof terrace to the west, overlooking a pool and courtyard below. At the ground floor, the north wing contains the family room, kitchen and dining room. The family room and dining room each have pocketing sliding glass doors that dissolve the boundary between inside and outside.
Connecting the wings is a double high living space meant to be comfortable, delightful and awe-inspiring. A custom fabricated two story circular stair of steel and glass connects the upper level to the main level, and down to the basement “lounge” below. An acrylic and steel bridge begins near one end of the stair landing and flies 40 feet to the children’s bedroom wing. People going about their day moving through the stair and bridge become both observed and observer.
The front (EAST) wall is the all important receiving place for guests and family alike. There the interplay between yin and yang, weathering steel and the mature olive tree, empower the entrance. Most other materials are white and pure.
The mechanical systems are efficiently combined hydronic heating and cooling, with no forced air required.
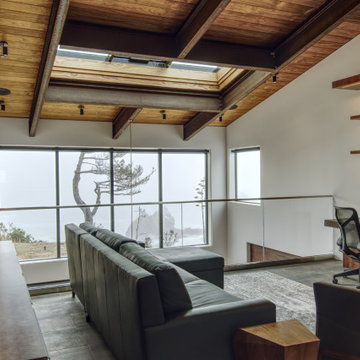
The passive solar design of this house required summer cooling. Thanks to the ocean location, this is easily solved with electrically operated skylights in this upper floor study. Lower floor windows opened below bring in the cool ocean air.
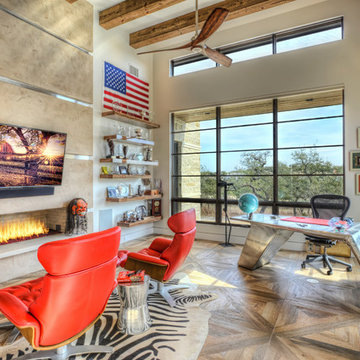
Inspiration pour un grand bureau minimaliste avec un mur gris, un sol en carrelage de céramique, une cheminée standard, un manteau de cheminée en plâtre, un bureau indépendant et un sol marron.
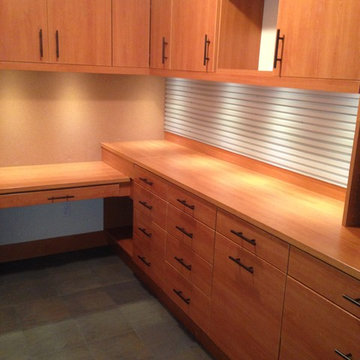
Built -in desk in Seattle Cherry color.
Cette image montre un grand bureau craftsman avec un mur beige, un sol en carrelage de céramique et un bureau intégré.
Cette image montre un grand bureau craftsman avec un mur beige, un sol en carrelage de céramique et un bureau intégré.
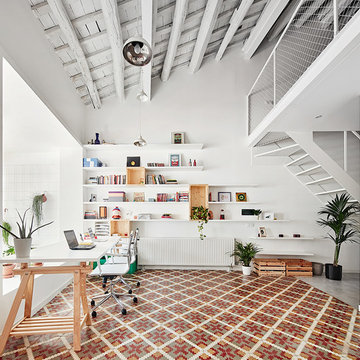
Fotógrafo José Hevia
Idée de décoration pour un grand bureau nordique avec un mur blanc, un sol en carrelage de céramique, aucune cheminée et un bureau intégré.
Idée de décoration pour un grand bureau nordique avec un mur blanc, un sol en carrelage de céramique, aucune cheminée et un bureau intégré.
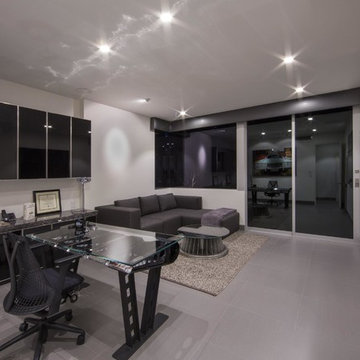
Idées déco pour un grand bureau contemporain avec un mur blanc, un sol en carrelage de céramique, aucune cheminée et un bureau indépendant.
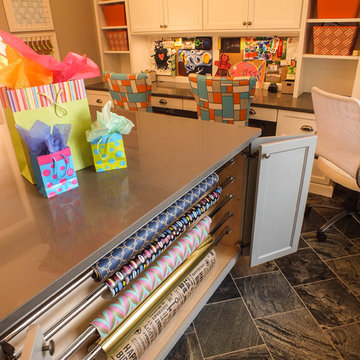
Photos by Gwendolyn Lanstrum
Réalisation d'un grand bureau atelier avec un mur beige, un sol en carrelage de céramique, aucune cheminée et un bureau intégré.
Réalisation d'un grand bureau atelier avec un mur beige, un sol en carrelage de céramique, aucune cheminée et un bureau intégré.
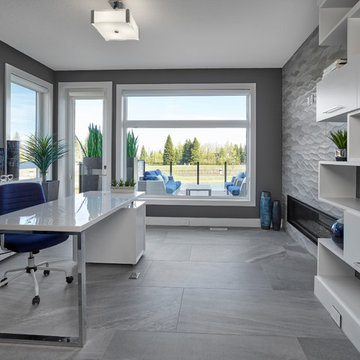
A dream home office space. Cozy linear fireplace. Built in storage and shelving. Gorgeous tile accent wall. Tile flooring with in floor electrical outlet. Access to rear deck and seating area.
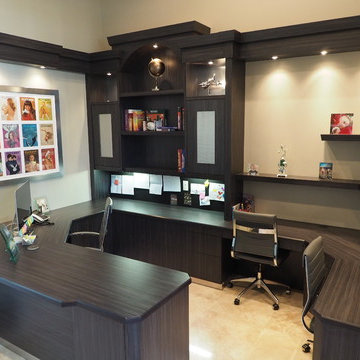
All items pictured are designed and fabricated by True To Form Design Inc.
Idée de décoration pour un grand bureau design avec un mur beige, un sol en carrelage de céramique, aucune cheminée et un bureau intégré.
Idée de décoration pour un grand bureau design avec un mur beige, un sol en carrelage de céramique, aucune cheminée et un bureau intégré.
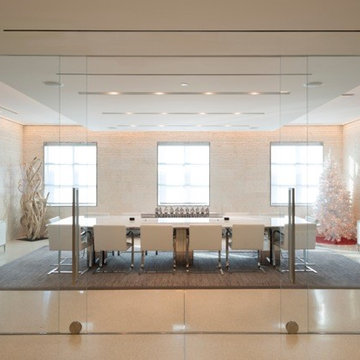
InSite Reality conference room
2- 60”x66”x6” Acrylic on Baltic Birch
Exemple d'un grand bureau moderne avec un mur blanc, un sol en carrelage de céramique, aucune cheminée et un bureau indépendant.
Exemple d'un grand bureau moderne avec un mur blanc, un sol en carrelage de céramique, aucune cheminée et un bureau indépendant.
Idées déco de grands bureaux avec un sol en carrelage de céramique
2