Idées déco de grands bureaux avec un sol gris
Trier par :
Budget
Trier par:Populaires du jour
81 - 100 sur 1 161 photos
1 sur 3
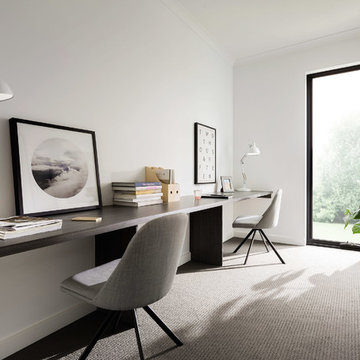
Inspiration pour un grand bureau design avec un mur blanc, moquette, un bureau indépendant et un sol gris.
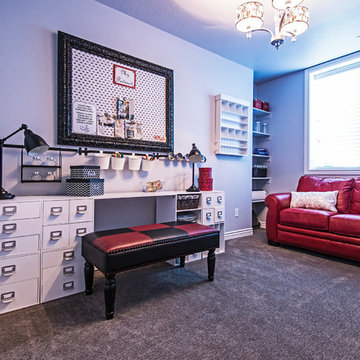
Inspiration pour un grand bureau atelier traditionnel avec un mur gris, moquette, aucune cheminée, un bureau indépendant et un sol gris.
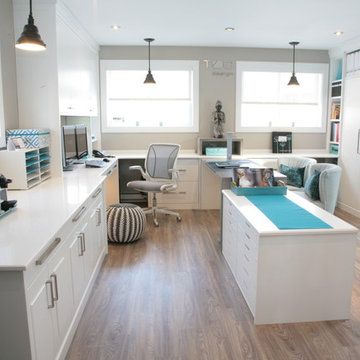
The importance of a properly designed home office ( especially when the space is also used as a meeting-place/showroom ) entails the comfort & positive experience of your customer in the following manner:
1. Exclusive office space with its own entrance separate from rest of home.
2. Ergonomic customer seating and ample presentation surfaces.
3. Dedicated customer computer screen(s) detailing CAD drawings & presentation in a show and tell manner.
4. Proper lighting ( LED lighting has come a long way )
5. Practical design touches ( hooks for purses, coats, umbrella stand, refreshments area, guest WIFI, etc...)
One of the greatest benefits of a home office is the freedom to design it with a distinct identity. In other words, we shouldn’t blend the workplace with the rest of our personal space, aka home.
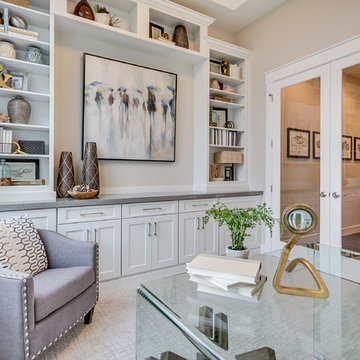
Idées déco pour un grand bureau classique avec un bureau indépendant, un mur gris, moquette et un sol gris.
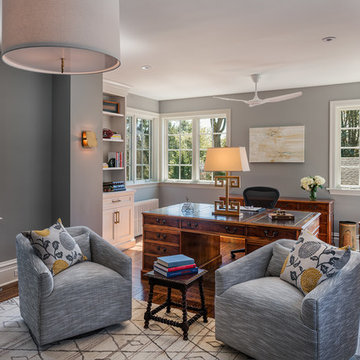
Idée de décoration pour un grand bureau tradition avec un mur gris, parquet foncé, un bureau indépendant, un sol gris, une cheminée standard et un manteau de cheminée en métal.
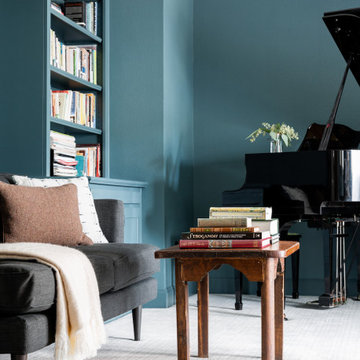
Photo By: Jen Morley Burner
Cette image montre un grand bureau traditionnel avec un mur vert, moquette, aucune cheminée, un bureau indépendant et un sol gris.
Cette image montre un grand bureau traditionnel avec un mur vert, moquette, aucune cheminée, un bureau indépendant et un sol gris.
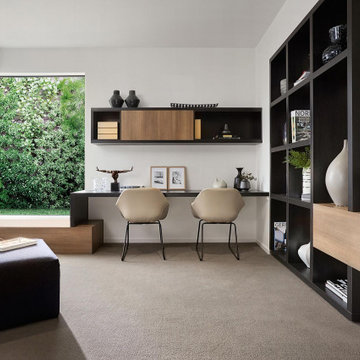
Cette photo montre un grand bureau tendance avec un mur blanc, moquette, un bureau intégré et un sol gris.

SeaThru is a new, waterfront, modern home. SeaThru was inspired by the mid-century modern homes from our area, known as the Sarasota School of Architecture.
This homes designed to offer more than the standard, ubiquitous rear-yard waterfront outdoor space. A central courtyard offer the residents a respite from the heat that accompanies west sun, and creates a gorgeous intermediate view fro guest staying in the semi-attached guest suite, who can actually SEE THROUGH the main living space and enjoy the bay views.
Noble materials such as stone cladding, oak floors, composite wood louver screens and generous amounts of glass lend to a relaxed, warm-contemporary feeling not typically common to these types of homes.
Photos by Ryan Gamma Photography
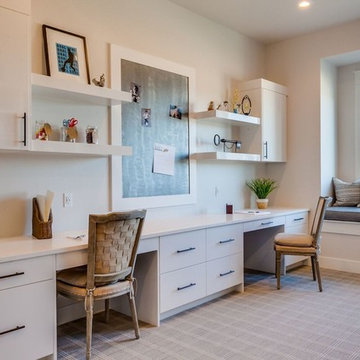
Réalisation d'un grand bureau tradition avec un mur beige, moquette, aucune cheminée, un bureau intégré et un sol gris.
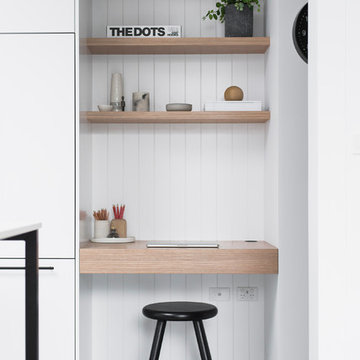
Esteban La Tessa
Inspiration pour un grand bureau minimaliste avec sol en béton ciré, un sol gris, un mur blanc et un bureau intégré.
Inspiration pour un grand bureau minimaliste avec sol en béton ciré, un sol gris, un mur blanc et un bureau intégré.
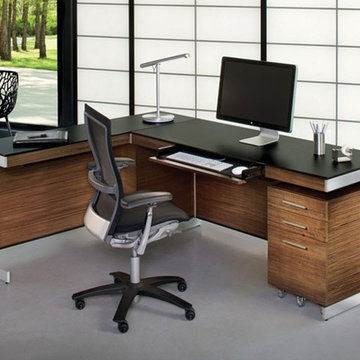
LOW MOBILE FILE PEDESTAL
H24" x W15.25" x D21"
61H x 39W x 53D cm
Cette image montre un grand bureau minimaliste avec sol en béton ciré, aucune cheminée, un bureau indépendant, un mur bleu et un sol gris.
Cette image montre un grand bureau minimaliste avec sol en béton ciré, aucune cheminée, un bureau indépendant, un mur bleu et un sol gris.

The built-in sink is great for cleaning your hands and brushes after painting or working with clay.
Cette image montre un grand bureau design de type studio avec sol en béton ciré, un bureau indépendant, un sol gris et un mur gris.
Cette image montre un grand bureau design de type studio avec sol en béton ciré, un bureau indépendant, un sol gris et un mur gris.
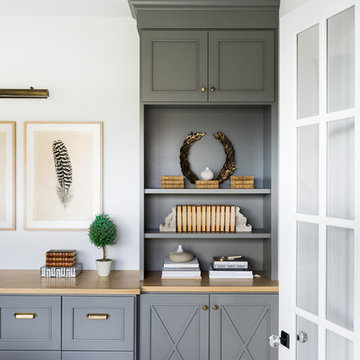
Aménagement d'un grand bureau contemporain avec un mur blanc, moquette, un bureau intégré et un sol gris.
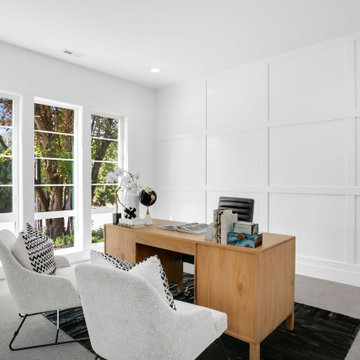
The Atwater Study is a sophisticated and stylish space designed for focus and productivity. It features a black leather chair that adds a touch of elegance and comfort, allowing for a comfortable seating experience. A black rug complements the chair and adds a touch of texture to the room. The study also boasts a combination of gray carpet and gray suede chairs, creating a cohesive and inviting atmosphere. White can lights are strategically placed to provide ample lighting for reading and working. The white trim and vents add a clean and crisp look to the room, while the white walls create a bright and airy ambiance. The white window trim frames the outside view and brings in natural light. A wooden desk serves as a functional and stylish workspace, providing ample surface area for work materials and accessories. The Atwater Study is a perfect blend of sophistication, comfort, and functionality, making it an ideal space for work, study, or relaxation.
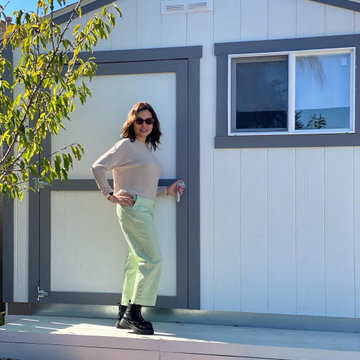
Aménagement d'un grand bureau classique avec un mur jaune, sol en stratifié, aucune cheminée, un bureau indépendant, un sol gris et du lambris.

This rare 1950’s glass-fronted townhouse on Manhattan’s Upper East Side underwent a modern renovation to create plentiful space for a family. An additional floor was added to the two-story building, extending the façade vertically while respecting the vocabulary of the original structure. A large, open living area on the first floor leads through to a kitchen overlooking the rear garden. Cantilevered stairs lead to the master bedroom and two children’s rooms on the second floor and continue to a media room and offices above. A large skylight floods the atrium with daylight, illuminating the main level through translucent glass-block floors.
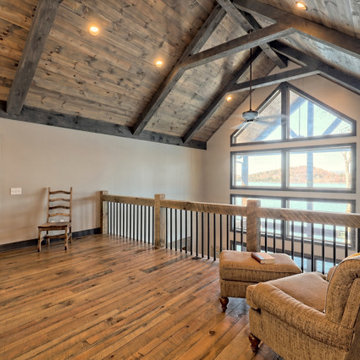
This gorgeous lake home sits right on the water's edge. It features a harmonious blend of rustic and and modern elements, including a rough-sawn pine floor, gray stained cabinetry, and accents of shiplap and tongue and groove throughout.
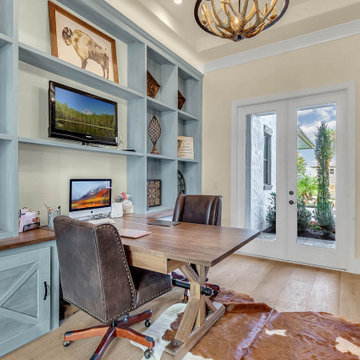
We designed and built this beautiful home office for our client who wanted the room to look amazing and function really well. Maria had a lot of books as well a some pieces that she wanted to display so getting the most out of the wall space was very important. We built this rolling ladder so that she would reach every inch of space. We custom built and finished it with our custom special walnut beachy color and it turned out great. We also built a two person desk so that Maria could meet with her clients.
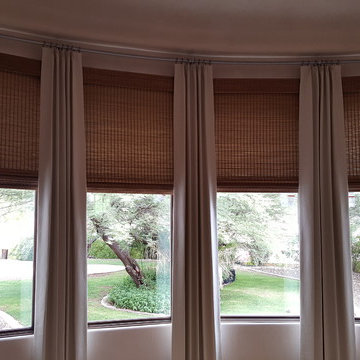
Hunter Douglas Provenance Woven Wood shades with Drapery Side panels.
Aménagement d'un grand bureau classique avec un mur gris, moquette, aucune cheminée et un sol gris.
Aménagement d'un grand bureau classique avec un mur gris, moquette, aucune cheminée et un sol gris.
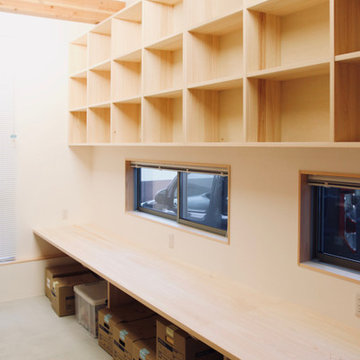
郡山市T様邸(開成の家) 設計:伊達な建築研究所 施工:BANKS
Réalisation d'un grand bureau minimaliste avec une bibliothèque ou un coin lecture, un mur blanc, sol en béton ciré, aucune cheminée, un bureau intégré et un sol gris.
Réalisation d'un grand bureau minimaliste avec une bibliothèque ou un coin lecture, un mur blanc, sol en béton ciré, aucune cheminée, un bureau intégré et un sol gris.
Idées déco de grands bureaux avec un sol gris
5